Article by Pritee Sharma
A few months back, many of our readers sent us a special request for advice on the best high-rise residential societies for living in Faridabad. Here we prepare a list of Top 10-best group-housings societies/apartments/flats/condos for living and investment in Faridabad City and Greater Faridabad.
1. Eros Charmwood Village, Sector 39
Eros Charmwood Village of the best residential apartments & independent villas township in Surajkund Faridabad. It’s an over 50-acre planned township. there are various chouses available for living according to your budget like Independent floors, highrise residential apartments, villas, etc. There are several ultra-modern residential group housing societies by the Eros builders such as Eros Garden Villas, Eros Kenwood TowersWros Woodbury Tower, Eros Mayfair Tower, Eros Brentwood Tower, Eros Cliffton Apartments, Eros Belvedere Tower, Eros Garden Villas, etc.
| Year Built | 2012 |
| Total Land Area | 50 Acres approx |
| Total Condos/Units | 2000+ |
| Flats/Apartments Size | 1, 2, 3, 4, 5 Bedrooms Apartments, Penthouses & Independent Villas |
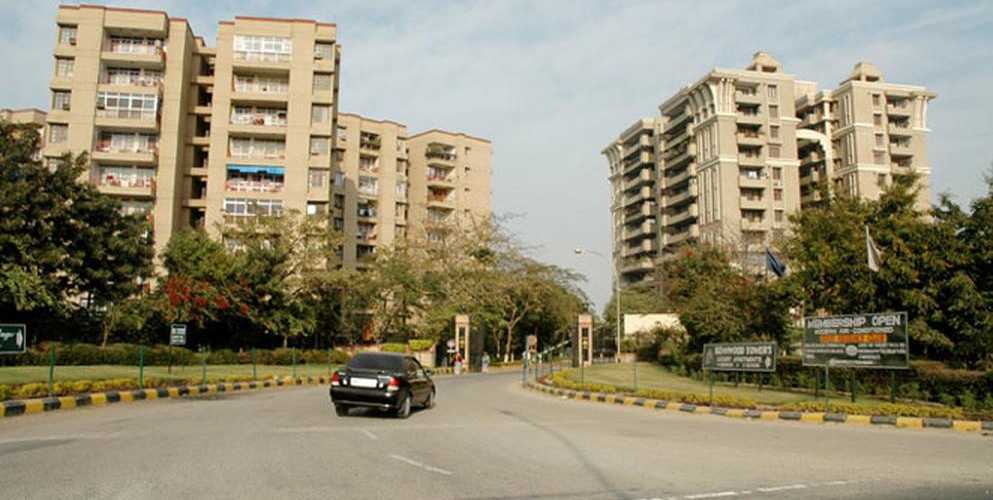
Plus Points:- It is a highly maintained and secure township of Faridabad. The townships have several international standard theme-based clubs, swimming pools, water bodies, and recreational facilities. The Eros Charmwood Village is the first choice of high-end urban rich gentry for living in the Faridabad area. Eros Charmwood Village is the number one residential society/township in the Faridabad area. There are more than 80% wide lush grass areas. It’s really a beautiful place for living. Eros Charmwood Village is the marvel of Faridabad.
Eros Charmwood Village is not just an ordinary residential apartment & villas. The property has several interesting things that will stand it a perfect residential masterpiece of Surajkund, Faridabad. Its clubs, swimming pool, water bodies, wide road, and lush green environment will fascinate you.
Overall, the Eros Charmwood Village relaxes your mind-body, and soul. Your hobbies and entertainment will touch a new height here. You love it, at first sight, you feel full of joy from the first moment. Where everything you want just happiness so that you feel perfectly at ease and completely yourself.
Amenities:- Eros Charmwood Village offers facilities such as Gymnasium, Jogging track, Lawn tennis court, and international standard club & swimming pool. The society has indoor activities such as Squash court. It also offers services like Community Hall and Library.
Schools Nearby:- Prominent schools and institutions are in close proximity such as Manav Rachna International School, South End Public Schools, Dreams Play School, St Columbus National school, Vibgyoor School, Mothers Pride.
Shopping Centers Nearby:- Within 5-10 minutes drive-Eros EF3 Mall, Huda Shopping Center, CBD Commercial Mall, Parsvnath City Mall, City Center Shopping Mall, Parsvnath Mall Manhattan.
Famous Eating Points Nearby:- Vatika restaurant, Daily Dose, Narula`s Charwood, Dosa Junction Authentic South Indian, Barco`s.
Nightlife Nearby:- Zosse Restro Bar, Geoffer`s Bar, Sunbird Restaurant & Bar, Hangover Restro Bar, Lords of the Drinks Forum.
Hospitals Nearby:- Several multispeciality hospitals are also in close proximity such as Supreme Hospital, Life Hospital, Sarvodaya Hospital, Metro Heart Institute.
Connectivity:- Eros Charmwood Village is properly connected with multiple public transportation facilities and other civic facilities. It is just a 10-minute drive from the national capital Delhi. The project is just a 44-minute drive from IGI International Airport and properly connected with multiple public transportation facilities and other civic facilities. Mall Markets are in close vicinity.
Sizes:- The Eros Charmwood Village townships (apartments, flats, villas, plots, commercials) are spread over a total area of over 100 acres. The Eros Charmwood Village consists of 1BHK 2BHK, 3BHK, 4BHK, 5BHK apartments, penthouses & independent villas, Plots, are available in various sizes.
Price:- The flats/apartments resale price range has been between ₹6,500 – ₹15,500/- Per Sq Ft, depending on the floor location, size, and asking price. Rental starts at around ₹10,000 and goes up to even ₹1,00,000 per month. The rental price varies/depends on the flat size, location & furnishing.
2. Omaxe Forest Spa, Surajkund
Omaxe Forest Spa is one of the best residential apartments in Surajkund Faridabad. It is just opposite the international mca cricket stadium. This residential campus is just a 12-minute drive from the famous picnic & tourist hot-spot Badkhal Lake. All the apartments are perfectly designed for proper ventilation. It is a highly maintained and secure residential property.
| Year Built | 2015 |
| Total Land Area | 12.5 Acres |
| Total Floor/Storey | 18 |
| Total Condos/Units | 324 |
| Flats/Apartments Size | 3, 4, Bedrooms Apartments, Penthouses |
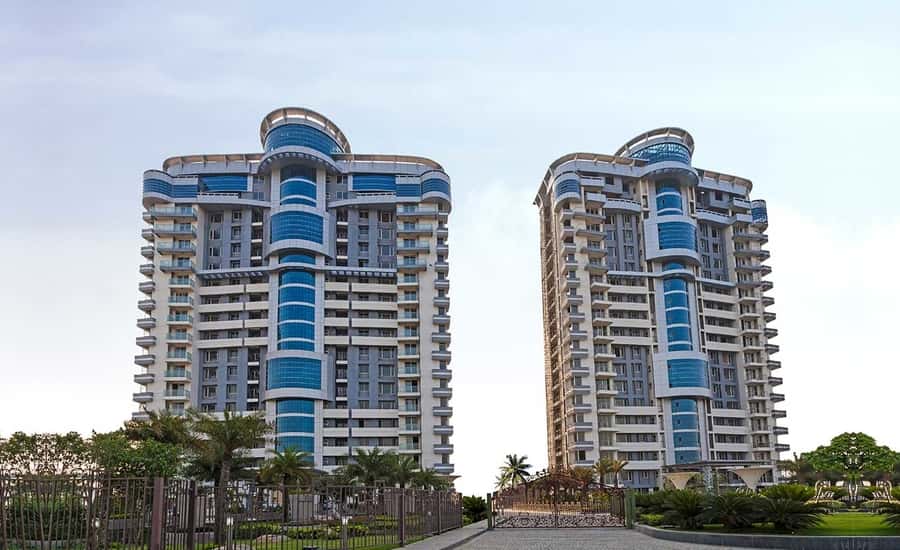
Plus Points:- CCTV Access Control in Main Gate and Each Tower. In the backdrop of 5000 Acres of Greenery
Eco-Friendly Construction.
The Omaxe Forest Spa is close to an approx 5000-Acres of reserve forest/greens, hence the oxygen level is quite high here. It has unlimited nature, an eye-opening picturesque view, gardens with boosting flowers, sports sections with different courts, etc. All the apartments have great pictures view inside & out. It is really a very beautiful residential society which has all the colour of life.
Omaxe Forest Spa is a low-density residential society, and low density is good for living. There are only 234-flats on a 12.5-acre campus, which is a very good sign for luxurious living.
It is a great apartment with lots of facilities and a great environment. Lots and lots of trees and morning walk feels like a haven. Good clubhouse and an Olimpic size swimming pool.
It is one of the well-maintained societies in Surajkund, Faridabad. Very good plantation, lush green lawns and a lot of parking space is the beauty of Omaxe Forest Spa which had got a number of towers having flats of different sizes. Different roads are there to reach Delhi which may for example takes about 45 minutes to reach EoK. Metro is said to be coming nearby soon. Flats are generally spacious.
Amenities:- Omaxe Forest Spa offers facilities such as Gymnasium, Jogging track, Lawn tennis court, Basketball Court, Badminton Court, and international standard club & swimming pool. The society has indoor activities such as Squash court. It also offers services like Community Hall and Library.
Schools Nearby:- Prominent schools and institutions are in close proximity such as Manav Rachna International School, South End Public Schools, Dreams Play School, St Columbus National school, Vibgyoor School, Mothers Pride, etc.
Hospitals Nearby:- Several multispeciality hospitals are also in close proximity such as Supreme Hospital, Life Hospital, Sarvodaya Hospital, Metro Heart Institute, etc.
Connectivity:- The property is properly connected to multiple public transportation facilities and other civic facilities. It is just a 27-minute drive from IGI Airport Delhi. Omaxe Forest Spa Surajkund is properly connected with main points for Delhi-NCR like Delhi, Noida, Ghaziabad, Gurgaon, etc.
Sizes:- The Omaxe Forest Spa apartments are spread over a total area of 12.5 acres and approx 80% open area. It has a total of 12-towers, 18-floors, and accommodation for 324 families/flats/condos. The Omaxe Forest Spa is consists of 3BHK, & 4BHK, apartments, & penthouses, etc. The size of the apartment/flats is 2595 to 2642, 3149 to 3209, 4172 to 4259, 5025, 6511, 8115, Sq Ft.
Price Appreciation Track Table Omaxe Forest Spa:- Below you will see Omaxe Forest Spa real estate appreciation trends from its possession to current years.
| YEAR | MEDIAN SALES PRICE/Sq Ft |
| 2015 | ₹4,700 |
| 2016 | ₹5,400 |
| 2017 | ₹5,700 |
| 2018 | ₹6,200 |
| 2019 | ₹6,500 |
| 2020 | ₹7,000 |
| 2021 | ₹7,000 |
| 2022 | ₹7,200 |
| 2023 | ₹7,800 |
| 2024 | ₹8,500 |
Price:- The flats/apartments resale price range has been between ₹6,500 – ₹8,500/- Per Sq Ft, depending on the floor location, size, and asking price. Rental starts at around ₹50,000 and goes up to even ₹1,00,000 per month. The rental price varies/depends on the flat size, location & furnishing.
ALSO READ: Top 10 Best High Rise Residential Societies For Living in Golf Course Extension Road
ALSO READ: Top 10 Best Commercial Property Investment Projects Dwarka Expressway
ALSO READ: Top 5 Best Commercial Property Investment Projects, Golf Course Extension Road
3. Puri The Pranayam, Sector 82
Puri The Pranayam is one of the prime locations and highly renowned society of sector 82, Faridabad. This society is full of modern amenities and properly connected with multiple public transportation facilities. The society has a proper parking arrangement for residents and visiting guests. It’s a highly secured and clean campus. All the apartments are designed in such a way, that you feel joy from the first moment. All the apartments are 2-side open with proper ventilation.
| Year Built | 2012 |
| Total Land Area | 20 Acres |
| Total Floor/Storey | 17 |
| Total Condos/Units | 837 |
| Flats/Apartments Size | 3, 4, Bedrooms Apartments, Penthouses |
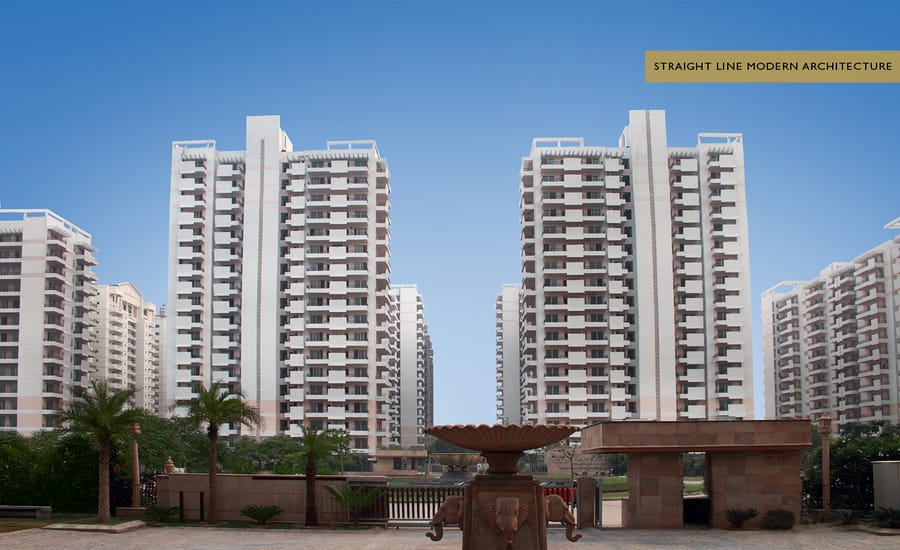
Plus Points:- The architecture design of the project was done by renowned ARCOP and landscaping by M/s Paul Friedberg. Winner of the 2013 NDTV Award for Best Premium Residential Projects in North India. Known for a meticulous design that delivers a high carpet area to built-up area ratio, Puri Pranayam offers more living space than most other projects of this region.
It is a very big and peaceful society in greater Faridabad there are many markets and shops available near this society. Many schools are situated in this area like Shiv Nadar school, Delhi Public school sec 81, Shri Ram Millennium School Faridabad, manuscript school. Omaxe World Street Faridabad is also situated near this society.
Spacious rooms and balcony, club facilities are great and more and enough parking space for families on the two floors in basement. Rooms have wide wall-size glass sliders which allow broad light to pass through and keep the rooms well lightened. Rooms have space for AC installations and cupboards.
Promising an altogether different lifestyle with great aesthetics dotted by well-laid manicured greenery all around, sculptures effusing serenity, and lively water bodies, Pranayam soon became the talk of the town.
Amenities:- The Puri The Pranayam offers facilities such as a Badminton court, Basketball court, Golf Course, Jogging track, Lawn tennis court, and Swimming pool.
Schools Nearby:- Prominent schools and institutions are in close proximity such as Blue Ridge Public School, Orchid international school.
Hospitals Nearby:- Several multispeciality hospitals are also in close proximity such as Sanjeevani Hospital, RubHall Clinic, Shree HospitalHinjawadi Hospital, Suryan Mother And Child Super Speciality Hospital, Lifepoint Multispecialty Hospital.
Connectivity:- The Puri The Pranayam is properly connected to multiple public transportation facilities and other civic facilities. The Puri The Pranayam apartments are just 1-Hour away from IGI Airport Delhi. All the apartments are perfectly designed for proper ventilation. It is adjoined with a reserve forest, so the oxygen level is quite high here. Well connected to Noida, Greater Noida, Delhi, and Gurgaon.10 minutes distance from the station. Metro station, national highway, and the bye-pass road.
Sizes:- The Puri The Pranayam apartments are spread over a total area of 20 acres and approx 70% open area. It has a total of 22-towers, 17-floors, and accommodation for 837 families/condos/flats. The Puri The Pranayam is consists of 1BHK, 2BHK, 3BHK, 4BHK, & 5BHK apartments, penthouses, studio apartments, etc. The size of the apartment/flats is 16,93, 1857, 1900, 2257, 3080, Sq Ft.
Price Appreciation Track Table Puri The Pranayam:- Below you will see Puri The Pranayam real estate appreciation trends for the last 10 years.
| YEAR | MEDIAN SALES PRICE/Sq Ft |
| 2015 | ₹3,500 |
| 2016 | ₹3,900 |
| 2017 | ₹3,900 |
| 2018 | ₹4,000 |
| 2019 | ₹4,000 |
| 2020 | ₹4,100 |
| 2021 | ₹4,100 |
| 2022 | ₹4,300 |
| 2023 | ₹5,300 |
| 2024 | ₹5,800 |
Price:- The flats/apartments resale price range has been between ₹5,500 – ₹6,500/- Per Sq Ft, depending on the floor location, size, and asking price. Rental starts at around ₹24,000 and goes up to even ₹35,000 per month. The rental price varies/depends on the flat size, location & furnishing.
ALSO READ: Top 10 Best High Rise Residential Societies For Living in Noida
ALSO READ: Top 10 Best High Rise Residential Societies For Living in Greater Noida
ALSO READ: Top 10 Best High-Rise Residential Societies For Living in Noida Extension
ALSO READ: Top 10 Best Commercial Property Investment Project Noida
4. Omaxe Heights, Sector 86
Omaxe Heights is also a highly maintained residential group-housings society by Omaxe builders. All residential apartments are close to nature. Private balconies are available with every apartment also there is a picturesque set-up with resort-like landscaping. All the flats are fitted with top-class fittings and fixtures as copper electrical wiring is done throughout in concealed conduit with light and PowerPoints. All the apartments are perfectly designed for natural and peaceful living. All the apartments have cross ventilation and a great view inside & out.
| Year Built | 2019 |
| Total Land Area | 30.813 Acres |
| Total Floor/Storey | 9 |
| Total Condos/Units | 1799 |
| Flats/Apartments Size | 2, 3, 4, Bedrooms Apartments, Penthouses |
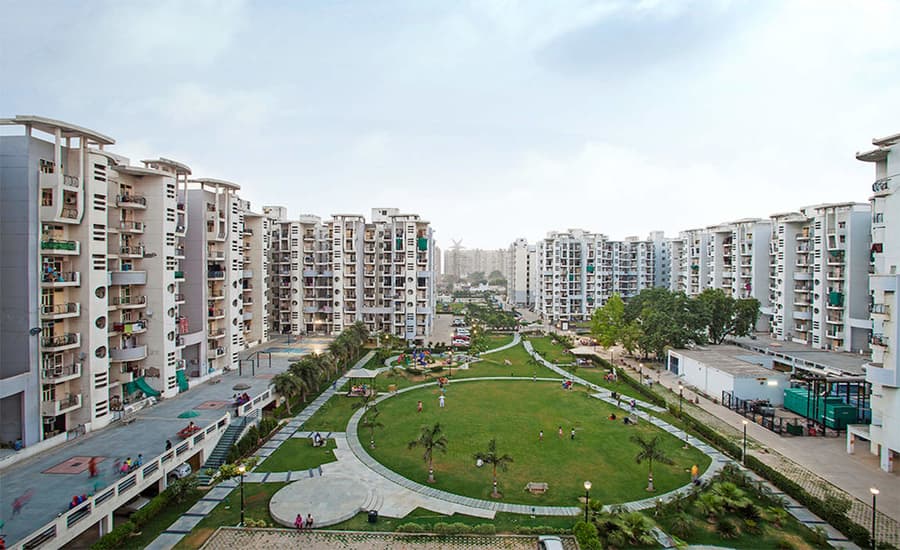
Plus Points:- Omaxe Heights is a low-density residential society and the low density is a must require factor for peaceful and luxury living. There are only 740 flats in a huge 30 acre of land area. The society has one of the finest club-house and swimming pools in Faridabad. All apartments come with large bedroom sizes and well-designed Living Rooms. It’s a luxurious residential township at a very affordable price.
There are two very big parks here for children to play in. There is also a very big and nice temple here with lots of idols. There is a lot of greenery here. The plants and the trees are very pretty. There is also a big swimming pool for children to swim in and a very big and nice clubhouse. There are badminton courts for children to practice their skills and play. there are podiums on which there are slides and places to sit and relax.
Amenities:- The Omaxe Heights offers facilities such as superlative amenities such as badminton court, basketball court, lawn, tennis court, squash court, swimming pool, table tennis, toddler pool, banquet hall, community hall, Jacuzzi, multipurpose hall and sauna, etc.
Schools Nearby:- Prominent schools and institutions are in close proximity such as Eurokids, Nav Vidya Niketan, Modren School, Shemrock, Narayana e Techno Schol, Euro Kids, Manav Rachna International School, etc.
Hospitals Nearby:- Several multispeciality hospitals are also in close proximity such as National Hospital, Raghav Hospital, Sarvodaya Health Clinic, Metro Heart Institute, etc.
Connectivity:- The place is nearby from every important landmark in the region and is well-Connected with every other part of the city. The residential township of Omaxe Heights is 35 km from Gurgaon, 20 km from ashram chowk, 16 km from Greater Noida, and is just 10 km from Badarpur.
NH-2 and the proposed express highway is only 3 km and 3 km away respectively from the venture site. Omaxe heights in sector-86 are only 38 km from the airport.
The institute of management technology Faridabad is around 3 km, and the nearest mall is 7 km from the location. The nearest hospital metro hospital is 2.56 km away, whereas the nearest branch of the state bank of India is only 2 km. The closest railway station to the location is the old Faridabad railway station which is around 4 km from the township.
Sizes:- The Omaxe Heights apartments are spread over a total area of 30 acres and approx 70% open area. It has a total of approx 32-towers, 8-floors, and accommodation for 1799 families/flats. The Omaxe Heights is consists of 2BHK, and 3BHK apartments, penthouses, etc. The size of the apartment/flats is 1182, 1203, 1475, 1443, 1500, 1611, 2350, 4650, Sq Ft.
Price Appreciation Track Table Omaxe Heights:- Below you will see Omaxe Heights real estate appreciation trends from its possession to current years.
| YEAR | MEDIAN SALES PRICE/Sq Ft |
| 2019 | ₹3,300 |
| 2020 | ₹3,700 |
| 2021 | ₹3,700 |
| 2022 | ₹4,000 |
| 2023 | ₹5,000 |
| 2024 | ₹5,800 |
Price:- The flats/apartments resale price range has been between ₹5,200 – ₹5,900/- Per Sq Ft, depending on the floor location, size, and asking price. Rental starts at around ₹15,000 and goes up to even ₹33,000 per month. The rental price varies/depends on the flat size, location & furnishing.
ALSO READ: RERA LOOPHOLES
ALSO READ: How To Negotiate When Buying A Resale Apartment?
ALSO READ: Jewar Airport Impact On Delhi NCR Real Estate
5. RPS Savana, Sector 88
RPS Savana is the finest quality modern architecture residential property. All the apartments are corner 2-side open with proper sunlight. It’s affordable housing projects with a luxury touch. The project is a perfectly designed modern architecture. You can feel the joy of living in this perfectly designed lush green landscape.
| Year Built | 2016 |
| Total Land Area | 41 Acres |
| Total Floor/Storey | 17 |
| Total Condos/Units | 2300 |
| Flats/Apartments Size | 2, 3, 4, Bedrooms Apartments, Penthouses |
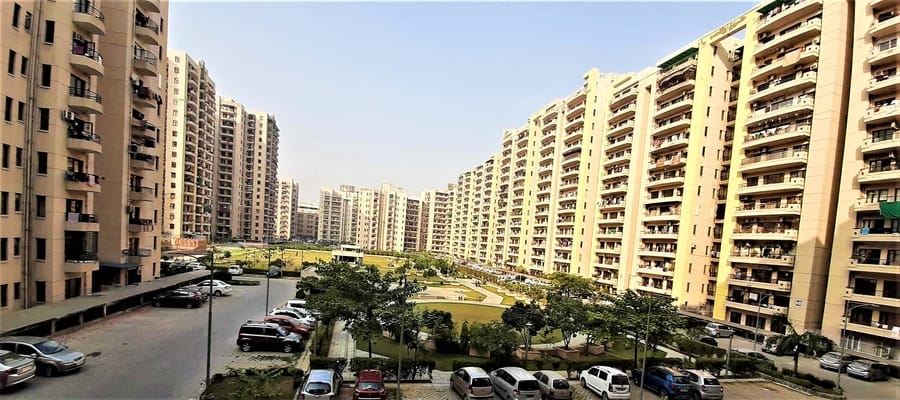
Plus Points:- KR Mangalam High School, Asian Fidelis Hospital, RPS Galleria Shopping centre, RPS Arcade Shopping centre, and RPS Central – The Retail HUB within the RPS City.
This stupendous project covers a spacious land of 50 acres out of which 15% of the area is considered for construction part and rests 85% of the area is left for the green landscaped area all around the apartments hence one can enjoy the exquisiteness of plants and other forms of nature.
The RPS Savana is a low-density residential society and the low density is a must require factor for peaceful and luxury living. There are only 2300+ flats in a huge 41-acre of land area. All apartments come with large bedroom sizes and well designed Living Rooms.
It is one of the best residential societies for living in Faridabad. Great space for kids and family, many well-maintained parks, two-stage safety checks. All festivals are celebrated like a well big family. Main clubs and swimming pools are under construction and will be adding a good experience.
The best part is that there are two entry and exit gates, so if you want to go towards Delhi, you take one gate and if you want to go towards Faridabad city, you take another.
Amenities:- The RPS Savana offers facilities such as a Badminton court, Basketball court, Lawn tennis court, health parks, jogging track, and yoga & meditation hall which help you lead a healthy life. Some other unsurpassed facilities like rainwater harvesting; solar water heating and kids play areas are also provided.
Schools Nearby:- Prominent schools and institutions are in close proximity such as KR Manglam World School, Pride Columbus School, SRS International School, Mothers Pride, St Peter’s Convent, MVN Senior Secondary school, Delhi Scholars International School, RPS Palms, Institute of Management & Technology, etc.
Hospitals Nearby:- Several super speciality hospitals are also in close proximity such as Asian Fidelis Multi-Specialty Hospital, Sarvodaya Hospital, and Research Center, District Civil Hospital.
Connectivity:- The RPS Savana is properly connected with the main points of Delhi NCR. The IGI Airport is just a 1-hour & 14-minute drive from here. All the markets and other commercial places are in close vicinity. 20 mins from South Delhi. 2000 bed hospital by Mata Amritanandmayi Math Adjacent to RPS City.
Easy access to NH- 2, FNG, Gurgaon, Noida, and South Delhi. A 5-minute drive from Badkhal Metro station. 10 Mins drive from Noida via FNG Corridor.
Sizes:- The RPS Savana apartments are spread over a total area of 41 acres and approx 80% open area. It has a total of 33-towers, 17-floors, and accommodation for 2300 families/flats/condos. The RPS Savana is consists of 2BHK, 3BHK & 4BHK, apartments, penthouses, etc. The size of the apartment/flats is 1273, 1339, 1661, 1862, 2360, Sq Ft.
Price Appreciation Track Table RPS Savana:- Below you will see RPS Savana real estate appreciation trends from its possession to current years.
| YEAR | MEDIAN SALES PRICE/Sq Ft |
| 2016 | ₹3,000 |
| 2017 | ₹3,100 |
| 2018 | ₹3,400 |
| 2019 | ₹3,500 |
| 2020 | ₹3,500 |
| 2021 | ₹3,500 |
| 2022 | ₹3,700 |
| 2023 | ₹4,800 |
| 2024 | ₹5,500 |
Price:- The flats/apartments resale price range has been between ₹5,300 – ₹5,900/- Per Sq Ft, depending on the floor location, size, and asking price. Rental starts at around ₹11,000 and goes up to even ₹28,000 per month. The rental price varies/depends on the flat size, location & furnishing.
ALSO READ: Top 10 Mega Real Estate Investments Delhi NCR
ALSO READ: Top 10 Best Property Consultants of Delhi NCR
6. Omaxe Green Valley, Sector 42
Omaxe Green Valley is one of the best residential apartments in Gurukul Road, Greenfields, Sector 42, Faridabad, Haryana. Megapolis Mystic is a low-density residential society, and low density is good for living. Omaxe Green Valley is a perfectly designed well- ventilated apartment. All the apartment has a great view inside & out. It’s quality construction and properly maintained residential apartments. You love it at first sight. It is really a very beautiful place for apartment living.
| Year Built | 2010 |
| Total Land Area | 25 Acres |
| Total Floor/Storey | 18 |
| Total Condos/Units | 684 |
| Flats/Apartments Size | 2, 3, 4, Bedrooms Apartments, Penthouses |
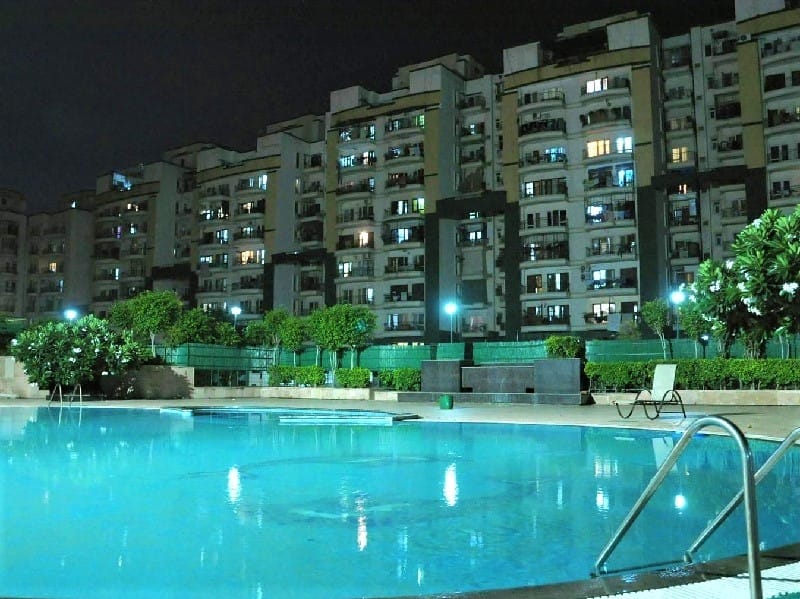
Plus Points:- The Omaxe Green Valley is a low-density residential society and the low density is a must require factor for peaceful and luxury living. There are only 684+ flats in a huge 25-acre of land area. All apartments come with large bedroom sizes and well designed Living Rooms.
Amenities:- The Omaxe Green Valley offers facilities such as a Badminton court, Basketball court, Jogging track, Lawn tennis court, and Swimming pool. The project has indoor activities such as a Pool table, Skating rink, Squash court & Community hall.
Schools Nearby:- The Omaxe Green Valley residential society is easily connected to, national capital Delhi. Prominent schools and institutions are in close proximity such as Champion Play School, Swami Shraddhanand Global School, MB Public School, Bachpan, Eurokids, Mothers Pride.
Connectivity:- It is just walking distance from several multinational IT companies campuses. Omaxe Green Valley is just a 28.2-kilometre from IGI International Airport. It is properly connected with multiple public transportation facilities and other civic facilities. Which is a very good sign for urban living.
Sizes:- The Omaxe Green Valley apartments are spread over a total area of approx 25 acres and approx 80% open area. It has a total of 19-towers, 18-floors, and accommodation of approx 684 families/flats. The Omaxe Green Valley is consists of 2BHK, 3BHK, & 4BHK apartments, penthouses, etc. The size of the apartment/flats is 676, 1150, 2100, 3330, Sq Ft.
Price Appreciation Track Table Omaxe Green Valley:- Below you will see Omaxe Green Valley real estate appreciation trends for the last 10 years.
| YEAR | MEDIAN SALES PRICE/Sq Ft |
| 2015 | ₹4,200 |
| 2016 | ₹4,500 |
| 2017 | ₹4,900 |
| 2018 | ₹5,000 |
| 2019 | ₹5,100 |
| 2020 | ₹5,500 |
| 2021 | ₹5,500 |
| 2022 | ₹5,600 |
| 2023 | ₹6,000 |
| 2024 | ₹6,800 |
Price:- The flats/apartments resale price range has been between ₹6,500 – ₹7,000/- Per Sq Ft, depending on the floor location, size, and asking price. Rental starts at around ₹15,000 and goes up to even ₹40,000 per month. The rental price varies/depends on the flat size, location & furnishing.
ALSO READ: Top 10 Best High Rise Residential Societies For Living in Ghaziabad
7. BPTP Discovery Park, Sector 80
BPTP Discovery Park is one of the best residential apartments in Sector 80, Faridabad. BPTP Discovery Park is a low-density residential society, and low density is good for living. There are only 882 flats in a 10.82-acre area, which is a very good sign for peaceful living. It’s quality construction and a highly maintained & secure residential campus.
| Year Built | 2020 |
| Total Land Area | 10.83 Acres |
| Total Floor/Storey | 14 |
| Total Condos/Units | 833 |
| Flats/Apartments Size | 2, 3, Bedrooms Apartments, Penthouses |
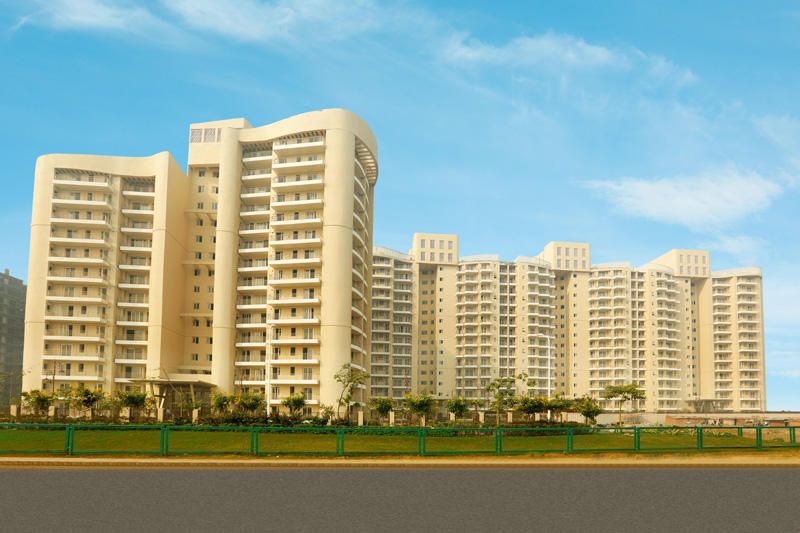
Plus Points:- The project features green spaces for Rock-Climbing Wall and other outdoor activities.
Ample Green Space. Unique group housing project where Children’s requirement has been addressed. The society will feature parks and a multitude of facilities to ensure the overall development of your children. Discovery Park offers aesthetically appealing homes that feature superior architecture and design making it the perfect choice to set up a home in.
Experience the awe-inspiring luxury of BPTP Discovery Park homes to get a taste of the good life.BPTP Discovery Park homes have been crafted with meticulous attention to even the minute details.
The BPTP Discovery Park is a perfectly designed residential apartment. all the apartments have a great view inside & out. It has a livish stylish club & swimming pool. All the apartments are perfectly designed for proper ventilation. Mall Markets are in close vicinity such as Omaxe World Street, etc.
If you are looking for a home to reside with family then this is the project which can fulfil your and your family needs. This project is well-curated to fulfil all the requirements of children and ensures the overall development of your children.
The residential apartments in BPTP Discovery Park feature walls painted in pleasing shades of oil bound distemper, vitrified tiles on floors, bedrooms with laminated wooden flooring, balcony with anti-skid ceramic tiles, bathrooms with ceramic tiles up to 7 feet or door level, and rest painted in oil bound, anti-skid ceramic tiles, white sanitary ware, granite/marble counter, and contemporary chrome plated fittings, kitchen with ceramic/vitrified tiles, ceramic tiles up to 2 feet above the working platform and rest painted in oil bound distemper, granite counter with single bowl stainless steel sink and drainboard, doors with seasoned hardwood frames and painted board shutters, aluminium/UPVC windows, electrical copper wiring in concealed conduits for all light and power points, etc.
Amenities:- The BPTP Discovery Park offers facilities such as a Recreational club featuring a swimming pool & kids’ pool, tennis courts, squash court, pool/billiards, table tennis, badminton courts, cricket nets and basketball court., and Swimming pool. The project has indoor activities such as a Pool table, Skating rink, Squash court & Community hall.
Schools Nearby:- Prominent schools and institutions are in close proximity such as ADM Senior Secondary School, Emerald Convent School, Aravali International School.
Hospitals Nearby:- Several hospitals are also in close proximity such as Sarvodaya Hospital, Noble Hospital, ESI Hospital, etc.
Connectivity:- BPTP Discovery Park is properly connected to the main points of Faridabad City. It is a just 1-Hour drive from Indira Gandhi International Airport.
Sizes:- The BPTP Discovery Park apartments are spread over a total area of 10.82 acres and approx 85% open area. It has a total of 12-towers, 14-floors, and accommodation for 883 families/flats. The BPTP Discovery Park is consists of 2BHK, & 3BHK, apartments, penthouses, etc. The size of the apartment/flats is 1120, 1380, 1572, 1625, 1850, Sq Ft.
Price Appreciation Track Table BPTP Discovery Park:- Below you will see BPTP Discovery Park real estate appreciation trends from its possession to current years.
| YEAR | MEDIAN SALES PRICE/Sq Ft |
| 2020 | ₹3,500 |
| 2021 | ₹3,700 |
| 2022 | ₹4,000 |
| 2023 | ₹4,800 |
| 2024 | ₹6,000 |
Price:- The flats/apartments resale price range has been between ₹5,500 – ₹6,000/- Per Sq Ft, depending on the floor location, size, and asking price. Rental starts at around ₹13,000 and goes up to even ₹30,000 per month. The rental price varies/depends on the flat size, location & furnishing.
ALSO READ: Top 20 Best High Rise Residential Apartments For Living & Investment in New York City
ALSO READ: Top 10 Best High Rise Residential Apartments For Living & Investment in Los Angeles
ALSO READ: Top 20 Best High Rise Residential Apartments For Living & Investment in Chicago
ALSO READ: Top 10 Best High Rise Residential Apartments For Living & Investment in Boston
8. Mahindra Chloris, Sector 19
Mahindra Chloris is a perfectly designed residential apartment. all the apartments have a great view inside & out. All the apartments are perfectly designed for proper ventilation. Mall Markets are in close vicinity. Mahindra Chloris is a quality constructed residential property.
| Year Built | 2011 |
| Total Land Area | 11 Acres |
| Total Floor/Storey | 9 |
| Total Condos/Units | 324 |
| Flats/Apartments Size | 3, 4, Bedrooms Apartments, Penthouses |
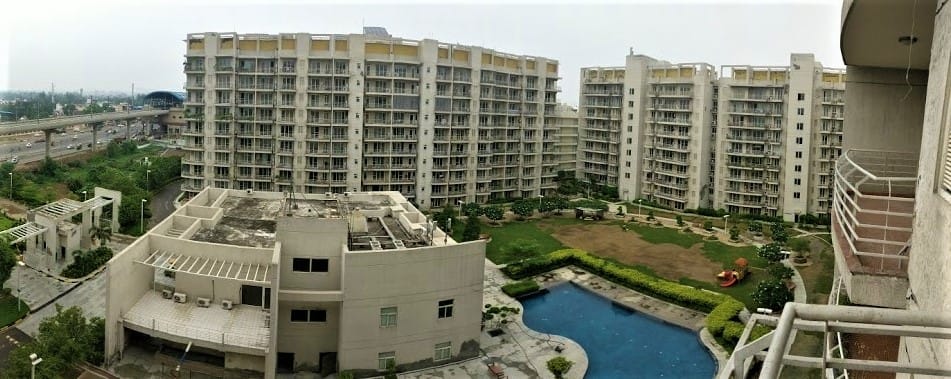
Plus Points:-Platinum rated Pre-certified Green Building. Only two apartments per floor. Located on Delhi Mathura NH 2 at Faridabad.
Chloris is a mix of magnificent architecture and exquisite functionality spread across three blocks, where all the towers are open to the landscaped central area.
Best place to live in, next to metro station, 5 minutes to the railway station, security in these apartments are best in class you are check-in main entrance of Mahindra Chloris apartment, then in each building, you are again checked so that no unknown person shall enter the apartment, best in class Club, badminton, volleyball.
The most premium and well-managed luxury condominium in Faridabad. Best location right on Delhi-Agra Highway and a 5-minute walk from Badkal Metro Station. Platinum Grade Green Building and spacious apartments with all amenities make this place a heavenly abode.
Amenities:- The Mahindra Chloris offers facilities such as a Club House/Community Center, Fitness Centre/gym, Piped-Gas, Security Personnel, Water Softening Plant, Internet/Wi-Fi Connectivity, Swimming Pool, Park, Rain Water Harvesting, Shopping Centre, Lift(S), Visitor Parking, Water Storage, Security/Fire Alarm And Intercom Facility, etc.
Schools Nearby:- Prominent schools and institutions are in close proximity such as AVN Senior Secondary School, Sant Nirankari Public School, ACE Scholars International School, Rotary Public School, Delhi Public Scool, St Peters School, National Public School.
Hospitals Nearby:- Several hospitals are also in close proximity such as Sarvodaya Hospital, Anandam Eye Hospital, ESI Dispensary, Aar Pee Hospital.
Connectivity:- Mahindra Chloris is properly connected to the main points of Faridabad & Delhi. It is a just 1-Hour drive from IGI International Airport. Just walking distance from Metro Station.
Sizes:- The Mahindra Chloris apartments are spread over a total area of 11 acres and approx 80% open area. It has a total of 8-towers, 9-floors, and accommodation of approx 324 families/flats. Mahindra Chloris is consists of 3BHK, & 4BHK, apartments, penthouses, etc. The size of the apartment/flats is 2027, 2450, 2883, 2923, Sq Ft.
Price Appreciation Track Table Mahindra Chloris:- Below you will see Mahindra Chloris real estate appreciation trends for the last 10 years.
| YEAR | MEDIAN SALES PRICE/Sq Ft |
| 2015 | ₹4,200 |
| 2016 | ₹4,500 |
| 2017 | ₹4,900 |
| 2018 | ₹5,100 |
| 2019 | ₹5,400 |
| 2020 | ₹5,700 |
| 2021 | ₹5,700 |
| 2022 | ₹5,900 |
| 2023 | ₹6,800 |
| 2024 | ₹7,300 |
Price:- The flats/apartments resale price range has been between ₹6,500 – ₹7,300/- Per Sq Ft, depending on the floor location, size, and asking price. Rental starts at around ₹25,000 and goes up to even ₹43,000 per month. The rental price varies/depends on the flat size, location & furnishing.
9. Ibiza Town, Surajkund
The infectious vibes of the Mediterranean spirit are plain for all to see. Manicured lawns, serene water bodies, and garden paths adorned by elegant pergolas – the handiwork of renowned landscaping experts.
| Year Built | 2018 |
| Total Land Area | 10.15 Acres |
| Total Floor/Storey | 22 |
| Total Condos/Units | 313 |
| Flats/Apartments Size | 3, 4, 5, Bedrooms Apartments, Penthouses |
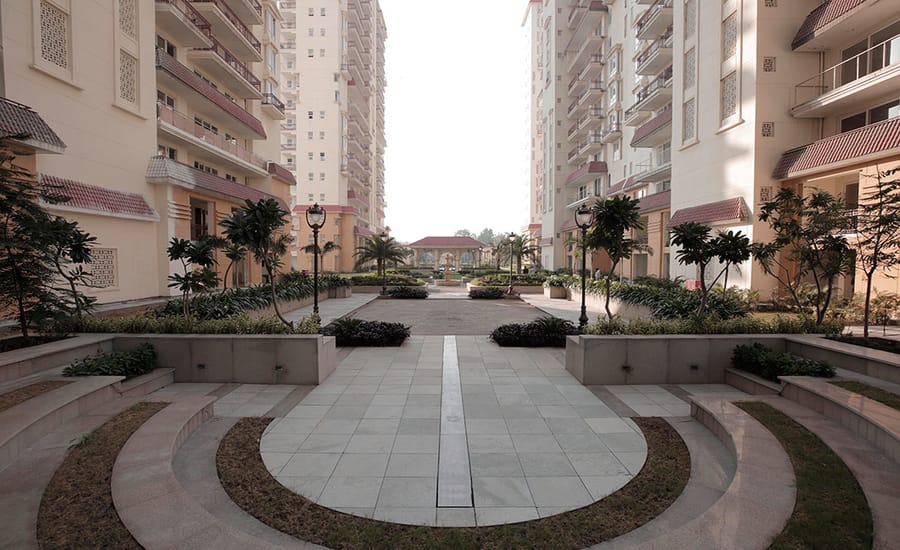
Plus Points:- Home Automation System. Serene Environment. Adjoined with Near Badarpur Metro Station.
The primary architect of Ibiza Town is the multi-award-winning team of CP Kukreja Associates. But Ibiza Town is more than just a complex of exclusive, super-lifestyle homes. It is an ode to success, to the mantra-live it up.
Exceptional location and view. Fewer flats with merely 7 Towers spread over 10 Acres assuring open area with all Lifestyle facilities. Well made and designed. Facing the popular Surajkund Mela grounds is an added bonus.
To reach ibiza town take left to suraj kund badkhal road from mehrauli badarpur road. Surajkund is an ancient reservoir of the 10th century located on Southern Delhi Ridge of Aravalli range in Faridabad city of Haryana state about 8 km (5 mi) from South Delhi.
Amenities:- The Ibiza Town offers facilities such as a Badminton court, Basketball court, Golf course, Jogging track, Lawn tennis court, and Swimming pool. The project has indoor activities such as a Pool table, Skating rink, Squash court & Community hall.
Schools Nearby:- Prominent schools and institutions are in close proximity such as Manav Rachna International School, South End Public Schools, Dreams Play School, St Columbus National school, Vibgyoor School, Mothers Pride.
Hospitals Nearby:- Several multispeciality hospitals are also in close proximity such as Supreme Hospital, Life Hospital, Sarvodaya Hospital, Metro Heart Institute, etc.
Connectivity:- The society is properly connected with multiple public transportation facilities and other civic facilities. Ibiza Town is just a 10 minutes drive from south Delhi. 2km from Badarpur metro station. Globally acclaimed Surajkund Mela Ground is at the walk-In distance.
Sizes:- The Ibiza Town apartments are spread over a total area of 10.15 acres and approx 50% open area. It has a total of 7-towers, 22-floors, and accommodation for 313 families/flats. Ibiza Town is consists of 3BHK, 4BHK & 5BHK, apartments, penthouses, etc. The size of the apartment/flats is 1950, 2390, 3500, 4000, Sq Ft.
Price Appreciation Track Table Ibiza Town:- Below you will see Ibiza Town real estate appreciation trends from its possession to current years.
| YEAR | MEDIAN SALES PRICE/Sq Ft |
| 2018 | ₹5,500 |
| 2019 | ₹6,000 |
| 2020 | ₹6,500 |
| 2021 | ₹6,700 |
| 2022 | ₹6,900 |
| 2023 | ₹8,000 |
| 2024 | ₹9,000 |
Price:- The flats/apartments resale price range has been between ₹8,500 – ₹9,500/- Per Sq Ft, depending on the floor location, size, and asking price. Rental starts at around ₹48,000 and goes up to even ₹85,000 per month. The rental price varies/depends on the flat size, location & furnishing.
ALSO READ: Top 10 Best High Rise Residential Societies For Living in Navi Mumbai
ALSO READ: Top 10 Best High Rise Residential Societies For Living in South Mumbai
ALSO READ: Top 10 Best High Rise Residential Societies For Living in Central Mumbai
10. Piyush Heights, Sector 89
Piyush Heights is a beautifully designed residential group housing society of Sector 89 Faridabad. It is a well-planned project with all the elements required for easy and smooth living. Seamless connectivity to all other parts of the city via good public transport connectivity is the strongest advantage of this area.
| Year Built | 2015 |
| Total Land Area | 17.85 Acres |
| Total Floor/Storey | 11 |
| Total Condos/Units | 1086 |
| Flats/Apartments Size | 2, 3, Bedrooms Apartments, Penthouses |
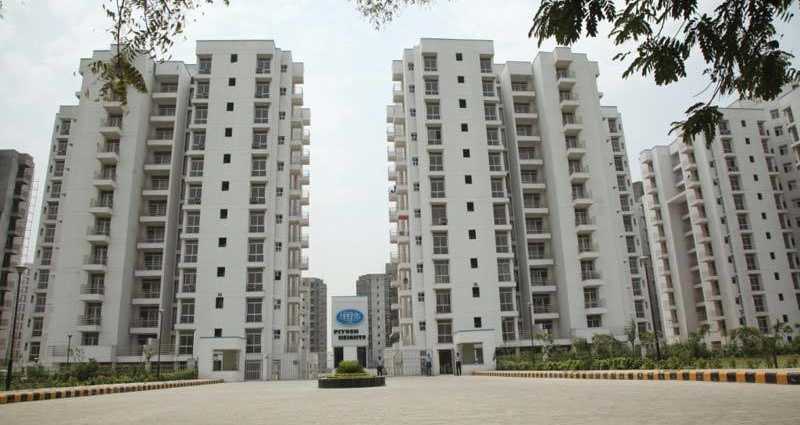
Plus Points:- The pleasant flow of gentle breeze & natural light, keep the residential apartments of Piyush Heights well-ventilated round the year. Spacious living rooms, king-size bedrooms, stylish bathrooms, splendid balconies, and pristine kitchenettes are some of the impressive features of these bright & sunny homes.
Amenities:- park, swimming pool, gymnasium, power backup, 24×7 security, shopping centre, multi-Purpose hall, etc.
Schools Nearby:- Prominent schools and institutions are in close proximity such as Sudha Rustagi College of Dental Science & Research, Mother ABM School, Government Senior Secondary Schol, Modren Deli Public School, JSR International School.
Hospitals Nearby:- Many health care centres such as Government Hospital, Asian Fidelis Multi Speciality Hospital, Arsh Hospital, etc are also in close proximity.
Connectivity:- The Piyush Heights is properly connected with multiple public transportation facilities and other civic facilities. Piyush Heights is just a 40-Kilometer away from IGI Airport Delhi. Easy access to south Delhi, Noida, Greater Noida, and Gurgaon. 5 km from metro station. 20 minutes drive from the Badarpur border. 30 minutes drive from Apollo hospital. 45 minutes drive from Gurgaon. 45 minutes drive from Friends colony and GK-2.
Sizes:- The Piyush Heights apartments are spread over a total area of 17.85 acres and approx 80% open area. It has a total of 16-towers, 11-floors, and accommodation for 1086 families/flats. The Piyush Heights is consists of 2BHK, & 3BHK, apartments, penthouses, etc. The size of the apartment/flats is 1268, 1576, Sq Ft.
Price Appreciation Track Table Piyush Heights:- Below you will see Piyush Heights real estate appreciation trends from its possession to current years.
| YEAR | MEDIAN SALES PRICE/Sq Ft |
| 2015 | ₹2,100 |
| 2016 | ₹2,500 |
| 2017 | ₹2,700 |
| 2018 | ₹3,000 |
| 2019 | ₹3,000 |
| 2020 | ₹3,000 |
| 2021 | ₹3,000 |
| 2022 | ₹3,400 |
| 2023 | ₹4,500 |
| 2024 | ₹5,200 |
Price:- The flats/apartments resale price range has been between ₹5,600 – ₹5,300/- Per Sq Ft, depending on the floor location, size, and asking price. Rental starts at around ₹10,000 and goes up to even ₹25,000 per month. The rental price varies/depends on the flat size, location & furnishing.
The article is in the process of updating, friends if you have any suggestions please write in the comment box.
NOTE: WE ARE NOT DEALING IN THE SALE PURCHASE OF PROPERTIES. BEFORE INVESTING DO YOUR OWN RESEARCH

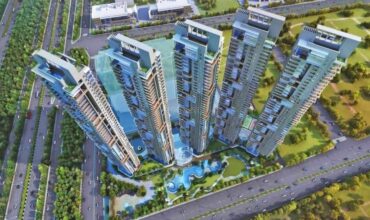
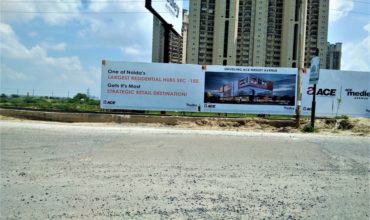
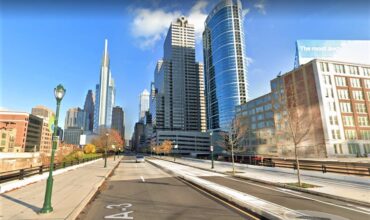
Ghar Or Dukan
It’s a new idea for affordable housing in faridabad.
Vidya Sagar Singh
SPR Imperial Estate, Sect 82 is spoosedly Best Society in Greater Faridabad which everyone vouch for. It is far better than many Socities in the list. You should visit and get yrself aquinted to correct this article..
Jyoti choudhary
society flat required for rental purpose
AMIT KUMAR JHA
Hi, thank you for valuable article, thanks a lot