Article by Vikas Sharma
A few months back, many of our readers sent us a special request for advice on the best high-rise residential societies for living in Golf Course Extension Road & Sohna Road, Gurgaon (GCX). Here we prepare a list of the Top 20-best group-housings societies/apartments/flats/condos for living, and investment in Golf Course Extension Road and Sohna Road, Gurugram.
1. Central Park Resorts, Sector-48
Central Park Resorts is not just an ordinary residential apartment. The property has several interesting things that will stand it a perfect residential masterpiece of Golf Course Extension Road. It’s an 80.94-thousand square meter lush green central garden with water bodies that will fascinate you. This master-piece residential society is designed by the world’s largest architectural firm- Hellmuth, Obata & Kassabaum (Hok) international limited, which has the distinction of master planning the Dubai Marina amongst other prestigious projects.
| Year Built | 2016 |
| Total Land Area | 47.5 Acres |
| Total Floor/Storey | 17 |
| Total Condos/Units | 1445 |
| Flats/Apartments Size | 2, 3, 4, Bedrooms Apartments, Penthouses |
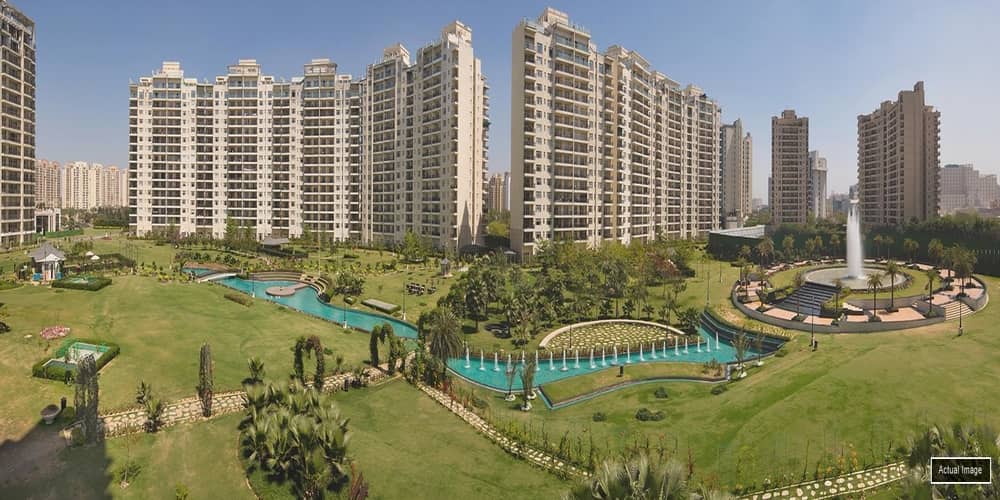
Plus Points:- Central Park Resorts is a low-density residential society, and low density is good for living. There are only 1445 flats in an approx 48-acre land area, which is a very good sign kingsize luxurious and peaceful living.
Overall, Central Park Resorts relax your mind-body, and soul. Your hobbies and entertainment will touch a new height here. You love it, at first sight, you feel full of joy from the first moment. Where everything you want just happiness so that you feel perfectly at ease and completely yourself.
Overall, Central Park Resorts have some unique feature that will edge it from others. It is one of the ultra-luxurious high-end properties, located in the heart of Gurgaon with ample open space and a green area of 20.74 acres, one of the highest in any residential group-housing projects in Gurgaon.
There are some unique points of this property such as Zero vehicular movements on the surface, leading to an unmatched clean and green environment, Pollution free zone, Over 20.74 acres of central green, Private lift inside the apartment, One of the biggest clubhouses made up on a super area of 75,000 sq ft with unmatched amenities, Private golf cart for movement within the society, Private swimming pool on the terrace, Private barbeque area, Fully loaded kitchen with modern amenities, Exclusive party deck, Complete sunlight from morning to evening so you wake up to stunning and elegant views from your house, Rainwater harvesting, Waiting for the lounge for driver’s, Daily needs society shops with easy access, Spacious room sizes, Private balcony with each room with an uninterrupted view of the central greens, Feng shui & Vastu compliant property, One of the most unique properties in entire north India, Unmatched luxury, Exclusive sky lounge.
Amenities:- The Central Park Resorts offers facilities such as a fitness centre/gym, intercom facility, lift(s), All-weather temperature-controlled swimming pools, one of the finest clubhouses in the NCR region, covered car parking entry through a tunnel, 100% power backup, three-tier security system with CCTV, intercom facility, shopping centre, park, visitor parking, water storage, security/fire alarm, internet/wi-Fi connectivity, private garden/terrace, water purifier, piped-Gas, water softening plant, security personnel, waste disposal, and rainwater harvesting.
Schools Nearby:- Prominent schools and institutions are in close proximity such as DPS, St Xavier, Mothers Pride, GD Goenka School.
Shopping Centers Nearby:- Within walking distance-Omaxe Celebration Mall, Raheja Mall, Arcade-48, Decathlon Sohna Road, and many more.
Famous Eating Points Nearby:- Within 5-10 minute drive-Sagar Ratna, Bikanervala, Barbeque Nation, Citrus Cafe, Pind Balluchi, Junoon Bar & Kitchen.
Nightlife Nearby:- Within a few minute drive- Vapour Bar Exchange, Torgauer Brewpub, Zero Gravity Disc & Lounge, Striker Pub & Brewery.
Hospitals Nearby:- Several multispeciality hospitals are also in close proximity such as Park Hospital, Samvit Hospital, Polaris Hospital, Aarvy Hospital, Suryadeep Hospital, Puspanjali Hospital, Paras Hospital, Sanjeevani Hospital.
Connectivity:- It is properly connected with multiple transportation facilities and other civic facilities. Central Park Resorts is a just 27-minute (19.9-Km) drive from IGI Airport (Indira Gandhi International Airport Delhi). Easy Connectivity through HUDA City Centre Metro Station. Malls Markets are in close vicinity.
Sizes:- The Central Park Resorts apartments are spread over a total area of 47.5 acres and approx 95% open area. It has a total of 16-towers, 17-floors, and accommodation for 1445families/flats. Central Park Resorts is consists of 2BHK, 3BHK, and 4BHK, apartments, penthouses, etc. The size of the apartment/flats is 1418, 1676, 1869, 2187, 2719, 2464, 3913, 3931, 85511, Sq Ft.
Price Appreciation Track Table Central Park resorts:- Below you will see Central Park Resorts real estate appreciation trends from its possession to current years.
| YEAR | MEDIAN SALES PRICE/Sq Ft |
| 2016 | ₹11,000 |
| 2017 | ₹12,000 |
| 2018 | ₹13,000 |
| 2019 | ₹14,000 |
| 2020 | ₹14,300 |
| 2021 | ₹14,300 |
| 2022 | ₹14,700 |
| 2023 | ₹15,000 |
| 2024 | ₹17,000 |
Price:- The flats/apartments resale price range has been between ₹15,500 – ₹17,300/- Per Sq Ft, depending on the floor location, size, and asking price. Rental starts at around ₹36,000 and goes up to even ₹3,50,000 per month. The rental price varies/depends on the flat size, location & furnishing.
2. M3M Golf Estate, Sector 65
The M3M Golf Estate is one of the best residential apartments society of the Golf Course Extention Road, Gurgaon. The project is very close to Sohna Road. It is a highly maintained and secure campus. The society has an international standard club and swimming pool. M3M Golf Estate is full of landscape green.
The M3M Golf Estate is the first choice of high-end urban rich gentry for living in Golf Course Extension Road (GCX) Gurugram. M3M Golf Estate is the number one residential society in GCX. There are more than 85% wide lush grass areas. It’s really a beautiful place for living.
| Year Built | 2019 |
| Total Land Area | 56 Acres |
| Total Floor/Storey | 40 |
| Total Condos/Units | 870 |
| Flats/Apartments Size | 3, 4, 5, Bedrooms Apartments, Penthouses |
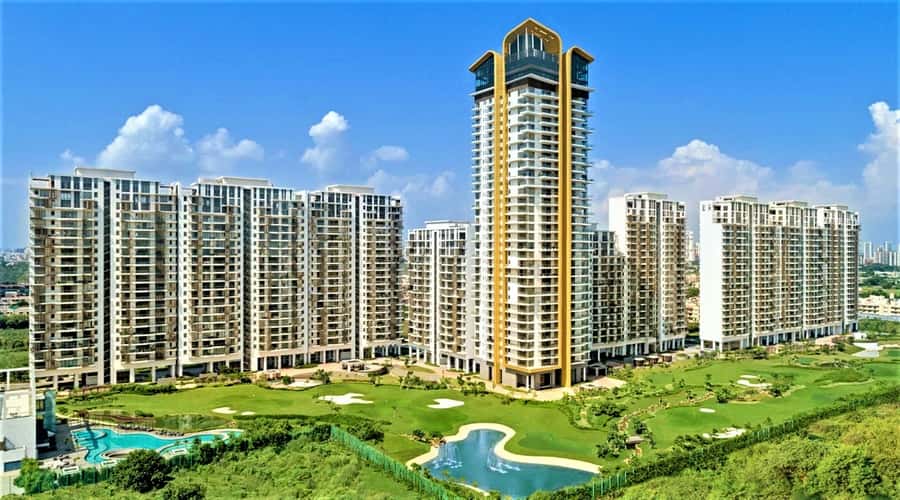
Plus Points:- All the apartments are perfectly designed to meet peaceful urban living. All the apartments are 2 sides open corners, with luxury living, It is the ideal residential society for apartment living. Overall the M3M Golf Estate is the marvel of Golf Course Extension Road. It has a mega Clubhouse, Swimming pool & the designer 9 hole executive golf course enchant your mind.
It’s a high-quality construction property by renowned M3M Developers. The project is just a 25-minutes drive from Indira Gandhi International Airport. The property is also on the proposed metro rail route. Malls Markets are in close vicinity such as M3M Tee Point, M3M Urbana, M3M Cosmopolitan, Spaze, etc.
M3M Golf Estate is not just an ordinary residential apartment. The property has several interesting things that will stand it a perfect residential masterpiece of Golf Course Extension Road. Its club & swimming pool and the lush green environment will fascinate you. Your hobbies and entertainment will touch a new height here. You love it, at first sight, you feel full of joy from the first moment. Where everything you want is just happiness so that you feel perfectly at ease and completely yourself.
Amenities:- M3M Golf Estate offers facilities such as Gymnasium, Jogging track, Lawn tennis court, Golf Course, and international standard club & swimming pool. The society has indoor activities such as Squash court. It also offers services like Community Hall, & Grocery Shop, etc.
Schools Nearby:- Prominent schools and institutions are in close proximity such as DPS, St Xavier, Mothers Pride, GD Goenka School, etc.
Hospitals Nearby:- Several multispeciality hospitals are also in close proximity such as Park Hospital, Samvit Hospital, Polaris Hospital, Aarvy Hospital, Suryadeep Hospital, Puspanjali Hospital, Paras Hospital, Sanjeevani Hospital, etc.
Connectivity:- The M3M Golf Estate is very well connected with NH-8 and other main points of Gurgaon. Major hotels & Hospitals are in close proximity. Prominent institutions in the closest proximity such as DPS International, St. Xavier’s School, etc. The project is on the proposed metro rail track.
Sizes:- The M3M Golf Estate apartments are spread over a total area of 56 acres. It has a total of 25 towers, 40-floors, and accommodation of 870-flats. The M3M Golf Estate is consists of 3BHK, 4BHK, & 5BHK apartments, penthouses. The size of the apartment/flats/villas starts from 2850, 2952, 3799, 4096, 4785, 4847, 4944, 5092, 5219, 11635 Sq Ft.
Price Appreciation Track Table M3M Golf Estate:- Below you will see M3M Golf Estate real estate appreciation trends from its possession to current years.
| YEAR | MEDIAN SALES PRICE/Sq Ft |
| 2019 | ₹9,000 |
| 2020 | ₹10,000 |
| 2021 | ₹10,500 |
| 2022 | ₹10,400 |
| 2023 | ₹10,800 |
| 2024 | ₹12,000 |
Price:- The flats/apartments resale price range has been between for villas ₹10,500 – ₹12,500/- Per Sq Ft, depending on the floor location, size, and asking price. Rental starts at around ₹65,000 and goes up to even ₹2,00,000 per month. The rental price varies/depends on the flat size, location & furnishing.
ALSO READ: Top 10 Best High Rise Residential Societies For Living in Dwarka Expressway Gurgaon
ALSO READ: Top 10 Best Commercial Property Investment Projects in Dwarka Expressway Gurgaon
3. Ireo Victory Valley, Sector-67
Ireo Victory Valley is one of the best residential apartments in Golf Course Extension Road, Gurgaon. Ireo Victory Valley is a low-density residential society, and low density is good for living. There are only 910 flats in a 25-acre area, which is a very good sign for peaceful living. It’s quality construction and a highly maintained residential Society.
The property has a 28.32-thousand square meter (7 Acres) Central Garden, and 8 Themed Valley. All the apartments are 3-side open corner units with a great view inside & out.
| Year Built | 2014 |
| Total Land Area | 25 Acres |
| Total Floor/Storey | 51 |
| Total Condos/Units | 910 |
| Flats/Apartments Size | 2, 3, 4, 5, Bedrooms Apartments, Penthouses |
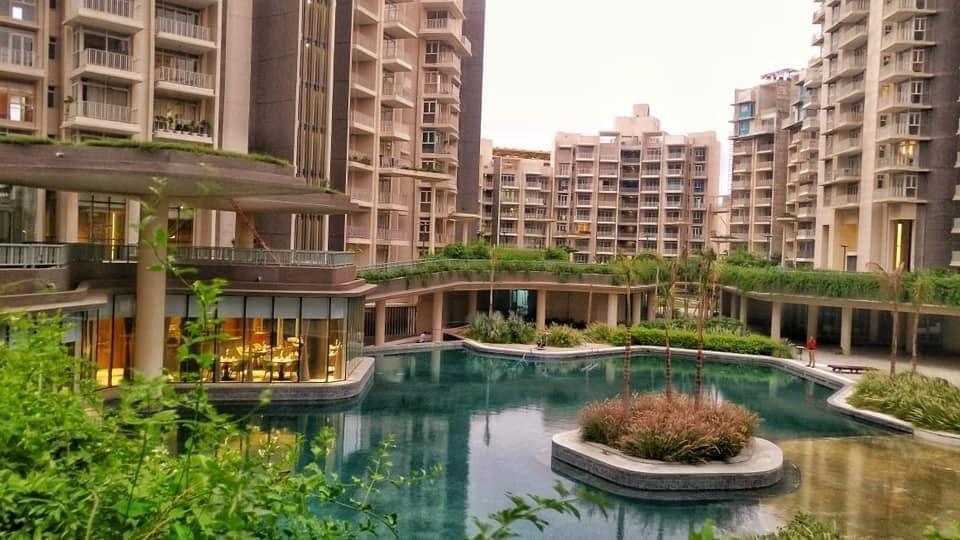
Plus Points:- Its skyscrapers touch the heavens and give you the best seat, your house to have a look at the rest of the world from such an astounding height. Situated along the golf course extension road, Ireo Victory Valley is a place where exclusive and enchanting views will be part of your daily life. So enjoy a lifestyle sure to be multiplied manifold.
Features such as Iconic design-Tallest tower in this region, Breathtaking view from every floor and every side of the building, Signature 7.4-acre central green valley feature which has 8-themed gardens, An artistic approach that showcases innovative horizontal and vertical landscaping with terrace gardens, “Cloud 9” a terrace top viewing gallery and party area which will be open to all its residents for booking, Grand sense of arrival – A lovely forest feature at the complex entrance along with tree-lined canopies and a triple storeyed entrance lobby, Clubhouse with a resort-Themed swimming pool having beech-like decor and other outdoor/indoor recreation options like the unique action cricket facility, Villa-Like apartments with extra high (10 feet) ceiling height, 3-Sides open with hot & cold air-Conditioning, With an area of 25 acres and more than 750 apartments in simplex and duplex form, the Ireo Victory Valley is simply an incredible residential dream come true.
Amenities:- The Ireo Victory Valley offers facilities such as a clubhouse/community centre, fitness centre/gym, intercom facility, lift(s), swimming pool, shopping centre, park, visitor parking, water storage, security/fire alarm, internet/wi-Fi connectivity, private garden/terrace, water purifier, piped-Gas, water softening plant, security personnel, waste disposal, and rainwater harvesting.
Schools Nearby:- Prominent schools and institutions are in close proximity such as DPS, St Xavier, Mothers Pride, GD Goenka School, etc.
Hospitals Nearby:- Several multispeciality hospitals are also in close proximity such as Park Hospital, Samvit Hospital, Polaris Hospital, Aarvy Hospital, Suryadeep Hospital, Puspanjali Hospital, Paras Hospital, Sanjeevani Hospital, etc.
Connectivity:- It is properly connected with multiple transportation facilities and other civic facilities. Ireo Victory Valley is a just 33-minute drive from IGI Airport (Indira Gandhi International Airport Delhi). The property is on the proposed, metro rail route. Malls Markets are in close vicinity such as M3M Tee Point, M3M Urbana, M3M Cosmopolitan, Spaze, etc.
Sizes:- The Ireo Victory Valley apartments are spread over a total area of 25 acres and approx 70% open area. It has a total of 30-towers, 5 to 51-floors, and accommodation for 910 families/flats. The Ireo Victory Valley is consists of 2BHK, 3BHK, 4BHK, and 5BHK, apartments, penthouses, etc. The size of the apartment/flats is 1435, 1470, 2382, 2399, 2400, 2452, 2527, 2606, 2677, 2850, 3192, 6000, 6500, 7500, 8200, Sq Ft.
Price Appreciation Track Table Ireo Victory Valley:- Below you will see Ireo Victory Valley real estate appreciation trends from its possession to current years.
| YEAR | MEDIAN SALES PRICE/Sq Ft |
| 2014 | ₹5,000 |
| 2015 | ₹6,000 |
| 2016 | ₹6,500 |
| 2017 | ₹6,500 |
| 2018 | ₹7,000 |
| 2019 | ₹7,000 |
| 2020 | ₹8,000 |
| 2021 | ₹8,000 |
| 2022 | ₹8,300 |
| 2023 | ₹9,000 |
| 2024 | ₹10,700 |
Price:- The flats/apartments resale price range has been between ₹9,000 – ₹10,000/- Per Sq Ft, depending on the floor location, size, and asking price. Rental starts at around ₹34,000 and goes up to even ₹1,80,000 per month. The rental price varies/depends on the flat size, location & furnishing.
4. Ireo The Grand Arch, Sector 58
Ireo The Grand Arch is also a highly maintained residential group-housings society by Ireo developers. It is one of the premium residential societies of Golf Course Extention Road. All residential apartments are close to nature. Ireo The Grand Arch offers world-class hospitality services to its residents.
It’s a highly secured and maintained residential campus. Enjoy a blissful living experience in Ireo The Grand Arch. This residential property encompasses and brings you the best of both worlds – excellent aesthetics and exemplary lifestyle. It is adjoined with Ghata Jheel a treeline green belt, so the oxygen level is quite high here.
| Year Built | 2016 |
| Total Land Area | 20 Acres |
| Total Floor/Storey | 29 |
| Total Condos/Units | 1061 |
| Flats/Apartments Size | 2, 3, 4, Bedrooms Apartments, Penthouses |
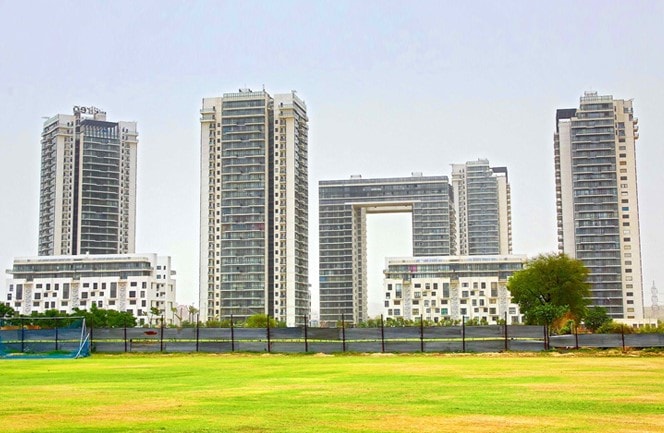
Plus Points:- All the apartments/flats are designed for maximum visibility and natural peaceful living. All the apartments are 4 sides open with a double-height ceiling over the lounge & dining area. All the apartments are semi-furnished like a split ac- Imported modular kitchen (With oven, hob, chimney ). All rooms have modern woodwork, all bathrooms fitted with geysers, and top brand fittings. D/D floor has Italian marble & all bedroom has laminated wooden flooring.
This place is heaven in Gurgaon, a very beautiful and clean residential society to live in, with all the amenities beautiful luxurious apartments to live in. There’s a nice club in the society as well where you can enjoy yourself with your family and friends near the poolside. It’s a very well-designed place with quality construction and a very nice mix of American as well as European sensitivities in the design and implementation.
Its unique highlights include facilities like Bowling Alley, Restaurant, Amphitheatre, InterCom, Football, and many others. All of these and the other features make this residential property a true value for money.
Amenities:- Ireo The Grand Arch offers facilities such as a Badminton court, Basketball court, Lawn tennis court, international standard Club and Swimming pool, Community hall, Medical & Ambulance Services, intercom facility, lift(s), piped-Gas, security personnel, water softening plant, internet/wi-Fi connectivity, park, rainwater harvesting, shopping center, visitor parking, water storage, security/fire alarm, private garden/terrace, water purifier, and waste disposal, etc.
Schools Nearby:- Prominent schools and institutions are in close proximity such as DPS, St Xavier, Mothers Pride, GD Goenka School, etc.
Working Places Nearby:- Malls Markets are in close vicinity such as M3M Tee Point, M3M Urbana, M3M Cosmopolitan, Spaze, etc.
Hospitals Nearby:- Several multispeciality hospitals are also in close proximity such as Park Hospital, Samvit Hospital, Polaris Hospital, Aarvy Hospital, Suryadeep Hospital, Puspanjali Hospital, Paras Hospital, Sanjeevani Hospital, etc.
Connectivity:- Ireo The Grand Arch is very well connected with NH-8 and other main points of Gurgaon. Major hotels & Hospitals are in close proximity. Ireo The Grand Arch is properly connected to multiple public transportation facilities and other civic facilities. Ireo The Grand Arch apartments are just approx 22-km away from IGI Airport (Indira Gandhi International Airport Delhi).
Sizes:- Ireo The Grand Arch apartments are spread over a total area of 20 acres and approx 84% open area. It has a total of 10-towers, 29-floors, and accommodation for 1069 families/flats. Ireo The Grand Arch is consists of 2BHK, 3BHK, & 4BHK, apartments, penthouses, etc. The size of the apartment/flats is 1375, 1632, 2164, 2427, 2864, Sq Ft.
Price Appreciation Track Table Ireo The Grand Arch:- Below you will see Ireo The Grand Arch real estate appreciation trends from its possession to current years.
| YEAR | MEDIAN SALES PRICE/Sq Ft |
| 2016 | ₹7,000 |
| 2017 | ₹8,500 |
| 2018 | ₹9,000 |
| 2019 | ₹9,500 |
| 2020 | ₹10,000 |
| 2021 | ₹10,000 |
| 2022 | ₹10,300 |
| 2023 | ₹10,900 |
| 2024 | ₹12,700 |
Price:- The flats/apartments resale price range has been between ₹10,000 – ₹12,500/- Per Sq Ft, depending on the floor location, size, and asking price. Rental starts at around ₹45,000 and goes up to even ₹95,000 per month. The rental price varies/depends on the flat size, location & furnishing.
ALSO READ: Top 10 Best High Rise Residential Societies For Living in Noida
ALSO READ: Top 10 Best High Rise Residential Societies For Living in Greater Noida
ALSO READ: Top 10 Best High-Rise Residential Societies For Living in Noida Extension
5. Orchid Petals, Sector 49
Orchid Petals flats are perfectly designed for maximum sunlight and proper ventilation. All the apartments have a great view inside & out. It’s a quality constructed residential property. It is a highly secure and maintained residential campus. The Orchid Petals is properly connected with multiple public transportation facilities and other civic facilities.
| Year Built | 2007 |
| Total Land Area | 37 Acres |
| Total Condos/Units | 1350 |
| Flats/Apartments Size | 2, 3, 4, 5, Bedrooms Apartments, Penthouses |
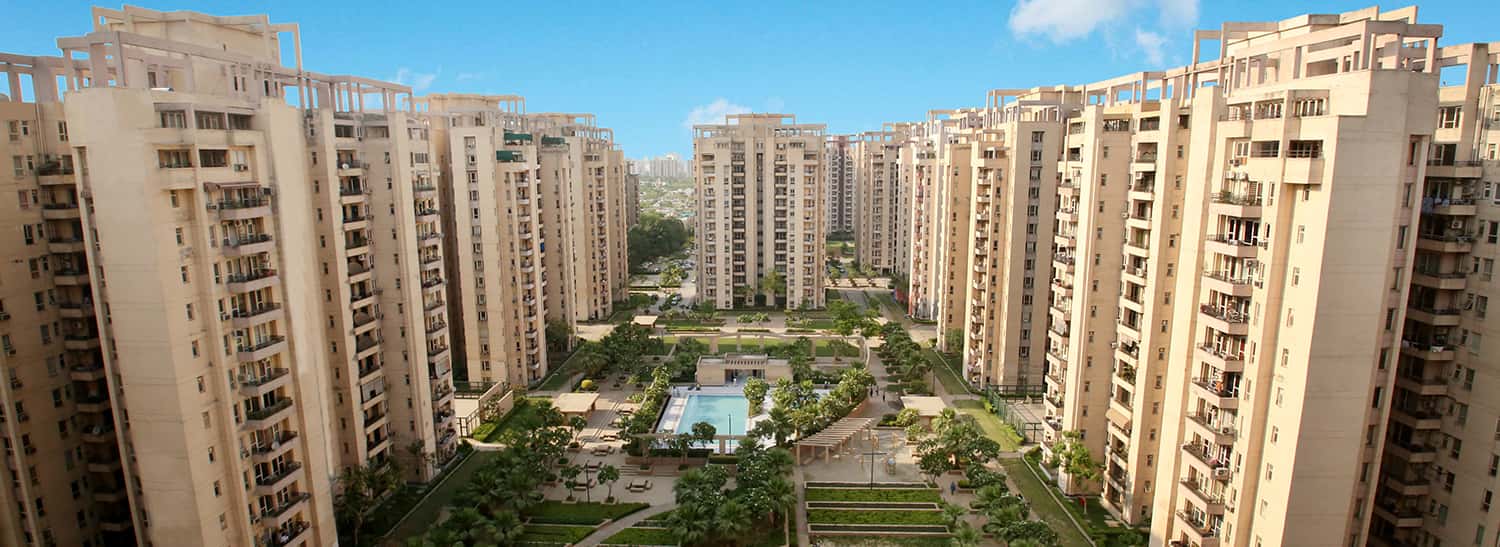
Plus Points:- Three Swimming Pools within walking distance of the complex. Multi-Tier Security Systems
Three Double Layer Basement Parking For Residents. Quality Construction & Maintenance.
Orchid Petals is a low-density residential society, and low density is good for living. There are only 1350 flats in an approx 37-acre land area, which is a very good sign kingsize luxurious and peaceful living. Multi-Tier Security Systems. Tree-lined walkways, verdant well-manicured lawns, floral fragrance, and freshness in the air that fills the senses. Tastefully designed walking and jogging tracks within the complex. Stay healthy and feel energized at all times. Three swimming pools within walking distance of the complex.
Amenities:- Orchid Petals offers facilities such as a Badminton court, Basketball court, Lawn tennis court, international standard Club and Swimming pool, Community hall, Medical & Ambulance Services, intercom facility, lift(s), piped-Gas, security personnel, water softening plant, park, rainwater harvesting, shopping centre, visitor parking, water storage, security/fire alarm, private garden/terrace, water purifier, and waste disposal, etc.
Schools Nearby:- Prominent schools and institutions are in close proximity such as DPS, St Xavier, Mothers Pride, GD Goenka School.
Hospitals Nearby:- Several multispeciality hospitals are also in close proximity such as Park Hospital, Samvit Hospital, Polaris Hospital, Aarvy Hospital, Suryadeep Hospital, Puspanjali Hospital, Paras Hospital, Sanjeevani Hospital.
Connectivity:- Orchid Petals is properly connected to multiple public transportation facilities and other civic facilities. It is just approx 21.6-km (31-minute) away from IGI Airport (Indira Gandhi International Airport Delhi). All the apartments are perfectly designed for proper ventilation.
Sizes:- The Orchid Petals apartments are spread over a total area of 37 acres and approx 70% open area. It has a total of 27-towers, 14-floors, and accommodation of 1350 families/flats. The Orchid Petals is consists of 3BHK, & 4BHK, apartments, penthouses, etc. The size of the apartment/flats is 1805, 2061, 2562, 2858, 2950, 4050, 4580, Sq Ft.
Price Appreciation Track Table Orchid Petals:- Below you will see Orchid Petals real estate appreciation trends for the last 10 years.
| YEAR | MEDIAN SALES PRICE/Sq Ft |
| 2014 | ₹7,000 |
| 2015 | ₹7,100 |
| 2016 | ₹8,000 |
| 2017 | ₹8,500 |
| 2018 | ₹8,700 |
| 2019 | ₹8,300 |
| 2020 | ₹8,500 |
| 2021 | ₹9,000 |
| 2022 | ₹9,500 |
| 2023 | ₹10,000 |
| 2024 | ₹11,000 |
Price:- The flats/apartments resale price range has been between ₹10,500 – ₹11,200/- Per Sq Ft, depending on the floor location, size, and asking price. Rental starts at around ₹38,000 and goes up to even ₹75,000 per month. The rental price varies/depends on the flat size, location & furnishing.
6. Ireo Skyon, Sector 60
Ireo Skyon is one of the prime locations and highly renowned society of the Sector-60 Golf Course Extension Road Dwarka Expressway Gurgaon. The clubhouse, Le club at the Skyon has been created as a 5-star experience.
At Ireo Skyon, you will experience a whole new level of living where things happen at the touch of a button. Whether it is answering the front door, adjusting the curtains, pre-scheduling electrical gadgets, setting safety alerts, or much more – Now it’s all possible with a simple touch of your portable home console (PHC). Harnessing the best of home control technology to provide insightful, relevant solutions for a variety of everyday needs, Ireo Skyon features homes that are truly future-Ready.
| Year Built | 2015 |
| Total Land Area | 18.1 Acres |
| Total Condos/Units | 790 |
| Flats/Apartments Size | 2, 3, 4, Bedrooms Apartments, Penthouses |
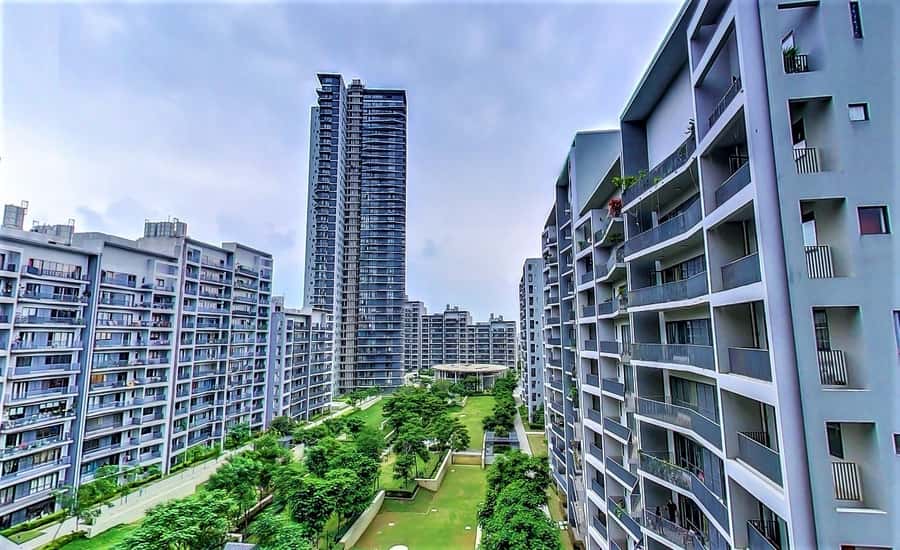
Plus Points:- Fully Automated Smart Homes. Remote Door Lock & Digital Keypad. 12.14 thousand square meters of Central Greens. Sleek & stylish modular kitchens. The balconies are well-constructed such that, they can be accessed from the living/dining room, master bedroom, and bedroom. Three-side open apartments. Indoor badminton courts & squash courts.
Amenities:- The Ireo Skyon has several ultra-modern living amenities such as Gymnasium, Jogging track, Lawn tennis court, Golf Course, and international standard club & swimming pool. The society has indoor activities such as Squash court. It also offers services like Community Hall.
Schools Nearby:- Major hotels & Hospitals are in close proximity. Prominent institutions in the closest proximity such as DPS International, St. Xavier’s School.
Hospitals Nearby:- Several multispeciality hospitals are also in close proximity such as Park Hospital, Samvit Hospital, Polaris Hospital, Aarvy Hospital, Suryadeep Hospital, Puspanjali Hospital, Paras Hospital, Sanjeevani Hospital, etc. The property is on the proposed metro rail track. Malls Markets are in close vicinity such as M3M Tee Point, M3M Urbana, M3M Cosmopolitan, Spaze.
Connectivity:- The Ireo Skyon is properly connected to multiple public transportation facilities and other civic facilities. The M3M Woodshire apartments are just 25-km away from IGI Airport (Indira Gandhi International Airport Delhi).
Sizes:- The Ireo Skyon apartments are spread over a total area of 18.1 acres and approx 75% open area. It has a total of 6-towers, 39-floors, and accommodation for 790 families/flats. The Ireo Skyon is consists of 2BHK, 3BHK, & 4BHK apartments, penthouses, etc. The size of the apartment/flats is 1365, 1374, 1524, 2045, 2791, 2802, 4800, Sq Ft.
Price Appreciation Track Table Ireo Skyon:- Below you will see Ireo Skyon real estate appreciation trends from its possession to current years.
| YEAR | MEDIAN SALES PRICE/Sq Ft |
| 2015 | ₹6,000 |
| 2016 | ₹6,300 |
| 2017 | ₹6,500 |
| 2018 | ₹7,300 |
| 2019 | ₹7,500 |
| 2020 | ₹8,300 |
| 2021 | ₹8,300 |
| 2022 | ₹8,400 |
| 2023 | ₹8,900 |
| 2024 | ₹10,000 |
Price:- The flats/apartments resale price range has been between ₹9,900 –₹10,700/- Per Sq Ft, depending on the floor location, size, and asking price. Rental starts at around ₹38,000 and goes up to even ₹80,000 per month. The rental price varies/depends on the flat size, location & furnishing.
ALSO READ: Top 20 Best High Rise Residential Apartments For Living & Investment in New York City
ALSO READ: Top 10 Best High Rise Residential Apartments For Living & Investment in Los Angeles
ALSO READ: Top 10 Best High Rise Residential Apartments For Living & Investment in Houston
7. SS Hibiscus, Sector 50
SS Hibiscus is one of the best luxurious residential apartments & Villas in Golf Course Extension Road (GCX), Gurgaon. SS Hibiscus is a low-density residential society, and low density is good for living. There are only 268 flats in a 13.5-acre area, which is a very good sign for peaceful living. It’s quality construction and a highly maintained & secure residential campus.
The Hibiscus is ideally located in Sector 50 and is close to all essentials and far from the ordinary. An initiative of the SS Group, the complex has been designed by the renowned duo of architect Ramesh Khosla and landscape architect Paul Friedberg.
| Year Built | 2011 |
| Total Land Area | 13.5 Acres |
| Total Condos/Units | 268 |
| Flats/Apartments Size | 3, 4, 5, Bedrooms Apartments, Penthouses |
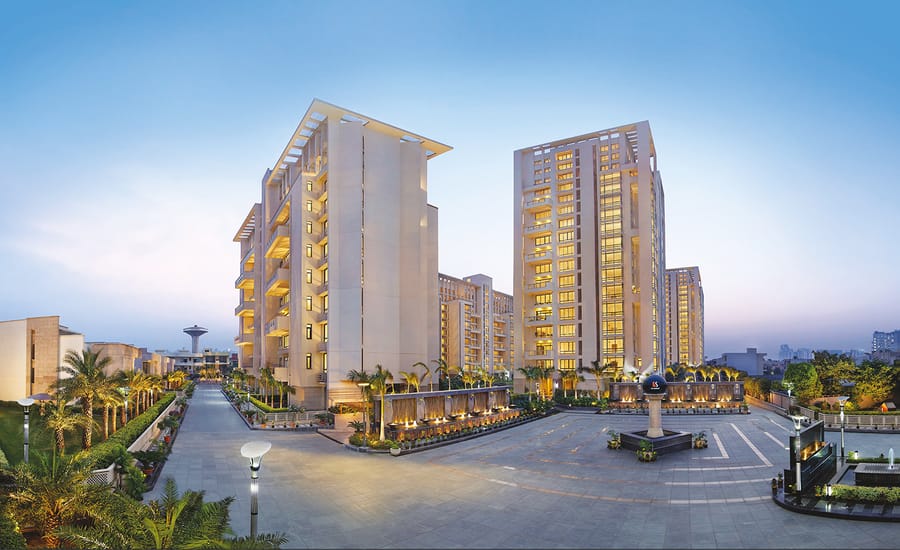
Plus Points:- Everything about this exclusive community oozes quality and perfection. With only 20 families per acre, The Hibiscus is perhaps one of the lowest density condominiums in Delhi NCR.
Art meets architecture meets horticulture at The Hibiscus. The buildings clad in natural beige stone look alluring and with the spread of larger than life sculptures, the complex is truly mesmerizing. The stilt level of all the buildings has been left open by design and adds to the spacious feeling of the complex with its wide internal roads, broad walkways, ample landscaping, parking, and play areas.
With the smallest of apartments starting at 3672 sq. feet, you are assured of a community of like-minded affluent neighbours who are industry captains, entrepreneurs, or professionals. Experience the awe-inspiring luxury of SS Hibiscus homes to get a taste of the good life. SS Hibiscus homes have been crafted with meticulous attention to even the minute details.
The SS Hibiscus is a perfectly designed residential apartment & Villas. all the apartments have a great view inside & out. It has a livish stylish club & swimming pool. All the apartments are perfectly designed for proper ventilation. Mall Markets are in close vicinity, etc.
Amenities:- The SS Hibiscus offers facilities such as a Badminton court, Basketball court, Golf course, Jogging track, Lawn tennis court, and Swimming pool. The project has indoor activities such as a Pool table, Skating rink, Squash court & Community hall.
Schools Nearby:- Prominent schools and institutions are in close proximity such as DPS International Edge, St. Xavier`s School, Ipsaa Day Care & Pre School, Lotus Valley School, Tagore Public School, etc.
Hospitals Nearby:- Several multispeciality hospitals are also in close proximity such as Park Hospital, Samvit Hospital, Polaris Hospital, Aarvy Hospital, Suryadeep Hospital, Puspanjali Hospital, Paras Hospital, Sanjeevani Hospital, etc. This location is easily approachable from NH-8, Cyber City, Sohna Road, Golf Course Extension Road. Many hospitals, malls, retail outlets, restaurants, schools are in nearby areas. This is a central location with a high demand for rental purposes and purchases. Many fortune 500 companies have their corporate offices in nearby areas.
Connectivity:- SS Hibiscus is a just 30-minute drive from IGI Airport (Indira Gandhi International Airport Delhi). The property is on the proposed, metro rail route.
Sizes:- The SS Hibiscus apartments are spread over a total area of 13.5 acres and approx 85% open area. It has a total of 12-towers, 18-floors, and accommodation for 268 families/flats. The SS Hibiscus is consists of 3BHK, 4BHK, & 5BHK apartments, penthouses. The size of the apartment/flats is 3670, 3860, 4400, 4399, 4800, 5260, 6500, 10,000, 12,000, Sq Ft.
Price Appreciation Track Table SS Hibiscus:- Below you will see SS Hibiscus real estate appreciation trends for the last 10 years.
| YEAR | MEDIAN SALES PRICE/Sq Ft |
| 2014 | ₹6,000 |
| 2015 | ₹7,100 |
| 2016 | ₹8,300 |
| 2017 | ₹8,500 |
| 2018 | ₹8,700 |
| 2019 | ₹8,300 |
| 2020 | ₹8,500 |
| 2021 | ₹9,000 |
| 2022 | ₹8,300 |
| 2023 | ₹8,700 |
| 2024 | ₹10,000 |
Price:- The flats/apartments resale price range has been between ₹9,300 – ₹10,100/- Per Sq Ft, depending on the floor location, size, and asking price. Rental starts at around ₹70,000 and goes up to even ₹1,95,000 per month. The rental price varies/depends on the flat size, location & furnishing.
8. Ireo The Corridors, Sector 67A
Ireo The Corridors is the finest quality modern architecture residential property. All the apartments are corner 2-side open with proper sunlight. The project has a huge international standard Club & Swimming Pool. The project is a perfectly designed modern architecture.
Ireo The Corridors has approx 40.46-thousand square meter landscaped greens. It has a mega 2-storeyed clubhouse spread over 8.09-thousand square meters. Ireo The Corridors is a low-density residential society, and low density is good for living. There are only 1780 flats in a 37.5-acre area, which is a very good sign for kingsize luxurious living. All the apartments have a great view inside & out.
| Year Built | 2019 |
| Total Land Area | 37.5 Acres |
| Total Condos/Units | 1780 |
| Flats/Apartments Size | 2, 3, 4, Bedrooms Apartments, Penthouses |
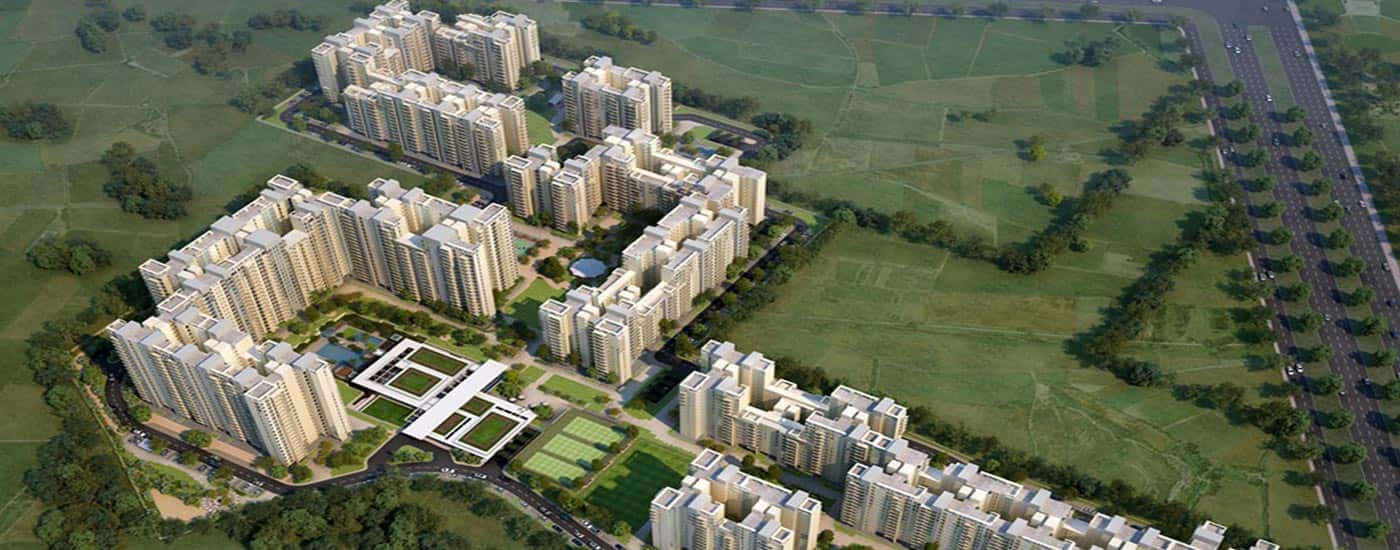
Plus Points:- The main entrance to The Corridors will open onto a 90-meter wide access road with 30-meter green belts on either side, that will connect directly to NH8 Sector 67 is also in close proximity to the proposed 215-acre university campus that is coming up right next door in Sector 68. Ireo
The Ireo The Corridors has its own Creche & Primary School. There are some specific facilities that are not in other Dwarka Expressway residential societies such as the Old Age recreational area, highly maintained Movie Theater, the Piped gas facility, 24X7 Power backup, etc. Daily needs shopping could be done within the society premises to make the stay convenient. There is also a separate washroom for domestic help. Society has dedicated security guards for every tower.
Amenities:- The Ireo The Corridors offers facilities such as a Badminton court, Basketball court, Lawn tennis court, international standard Club and Swimming pool, Multipurpose Community hall.
Schools Nearby:- Prominent schools and institutions are in close proximity such as Delhi Public School, Saint Paul`s School, Indian School of Hospitality, Imperial Heritage School.
Hospitals Nearby:- Several multispeciality hospitals are also in close proximity such as Park Hospital, Samvit Hospital, Polaris Hospital, Aarvy Hospital, Suryadeep Hospital, Puspanjali Hospital, Paras Hospital, Sanjeevani Hospital, etc.
Connectivity:- The Corridors is properly connected with multiple public transportation facilities and other civic facilities. The property is just a 30-minute drive from IGI Airport (Indira Gandhi International Airport Delhi). The property is on the proposed, metro rail route.
Sizes:- The Ireo The Corridors apartments are spread over a total area of 37.5 acres and approx 80% open area. It has a total of 7-towers, 19-floors, and accommodation for 1780 families/flats. The Ireo The Corridors is consists of 2BHK, 3BHK, & 4BHK, apartments, penthouses, etc. The size of the apartment/flats is 1296, 1484, 1540, 1727, 1840, 1852, 1920, Sq Ft.
Price Appreciation Track Table Ireo The Corridors:- Below you will see Ireo Corridors real estate appreciation trends from its possession to current years.
| YEAR | MEDIAN SALES PRICE/Sq Ft |
| 2019 | ₹7,300 |
| 2020 | ₹7,500 |
| 2021 | ₹7,500 |
| 2022 | ₹7,500 |
| 2023 | ₹8,000 |
| 2024 | ₹9,800 |
Price:- The flats/apartments resale price range has been between ₹9,200 – ₹9,900/- Per Sq Ft, depending on the floor location, size, and asking price. Rental starts at around ₹27,000 and goes up to even ₹75,000 per month. The rental price varies/depends on the flat size, location & furnishing.
ALSO READ: Top 10 Best High Rise Residential Apartments For Living & Investment in Chicago
ALSO READ: Top 10 Best High Rise Residential Apartments For Living & Investment in Miami
ALSO READ: Top 10 Best High Rise Residential Apartments For Living & Investment in Boston
9. Vatika City, Sector 49
Vatika City is an elite residential group-housing property nestled amidst one of the posh locations of Gurgaon. Vatika city has been consistently rated as one of the best condominiums in Gurgaon. It’s a 37-acre township that is strategically located at the intersection of SPR (Golf course extension) and Gurgaon Sohna road. Vatika city is well known for the horticulture and greenery within the complex.
| Year Built | 2012 |
| Total Land Area | 37 Acres |
| Total Condos/Units | 1350 |
| Flats/Apartments Size | 2, 3, 4, Bedrooms Apartments, Penthouses |
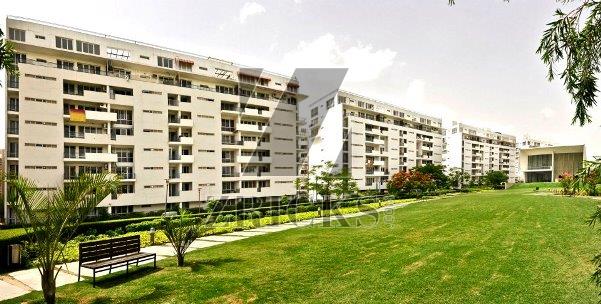
Plus Points:- The society has dedicated security guards for every tower. There is also a separate washroom for domestic help. Full power backup is available. Daily needs shopping could be done within the society premises to make the stay convenient.
In addition to its subliminal appeal, the property offers a host of other amenities like stilt parking, lift, ample storage, natural light, servant quarter, washing area, and maintenance facilities. In addition to this, the property offers 24*7 electricity and piped gas, so the residents do not have to worry about these basic niceties.
The geographic location of the property entails numerous benefits to the residents as it is quite nearby the main road, main bazaar, and metro station. Moreover, the locality offers a safe and rich green environment for residents as well as pets to take a nonchalant morning or an evening walk. The locality is equally safe for the kids and incorporates parks for recreational as well as leisure activities.
Amenities:- It is a self-Contained township with a supermarket, daily need vegetable and grocery store, pharmacies, general physicians, paediatricians, dentists, beauty salons, fitness centres, restaurants, stationery, and gift stores, etc. Vatika business park is accessible by foot with star bucks, major banks, restaurants, and pubs at walkable distance. 3-tier security, water harvesting, and a sprawling clubhouse which comprises an indoor swimming pool, gymnasium, cards room, kids activity room, a lobby with a huge seating area, and a community hall. Lots of activities are available for children and adults alike a tennis court, cricket pitch, basketball and badminton courts, pool table tennis carom room and at least 5-green parks.
Schools Nearby:- Some of the best schools in Gurgaon are located close to Vatika city GD Goenka, Pathways, DPS International Edge, St. Xavier`s School, Ipsaa Day Care & Pre School, Lotus Valley School, Tagore Public School, and Heritage school to name a few. Maitrikiran preschool and primary school are located within Vatika city.
Hospitals Nearby:- Several multispeciality hospitals are also in close proximity such as Park Hospital, Samvit Hospital, Polaris Hospital, Aarvy Hospital, Suryadeep Hospital, Puspanjali Hospital, Paras Hospital, Sanjeevani Hospital.
Connectivity:- Vatika City is a just 15-minute drive from IGI Airport (Indira Gandhi International Airport Delhi). The property is on the proposed, metro rail route. This residential society is properly connected with public transportation facilities with other civic facilities.
Sizes:- The Vatika City apartments are spread over a total area of 37 acres and approx 85% open area. It has a total of 26-towers, 18-floors, and accommodation for 1350 families/flats. Vatika City is consists of 2BHK, 3BHK, & 4BHK, apartments, penthouses, etc. The size of the apartment/flats is 1580, 1609, 1700, 1900, 2208, 2601, 2750, 3150, Sq Ft.
Price Appreciation Track Table Vatika City Apartments:- Below you will see Vatika City Apartments real estate appreciation trends for the last 10 years.
| YEAR | MEDIAN SALES PRICE/Sq Ft |
| 2015 | ₹7,100 |
| 2016 | ₹7,300 |
| 2017 | ₹7,300 |
| 2018 | ₹7,700 |
| 2019 | ₹7,700 |
| 2020 | ₹8,000 |
| 2021 | ₹8,000 |
| 2022 | ₹8,500 |
| 2023 | ₹9,000 |
| 2024 | ₹11,000 |
Price:- The flats/apartments resale price range has been between ₹10,500 – ₹11,500/- Per Sq Ft, depending on the floor location, size, and asking price. Rental starts at around ₹35,000 and goes up to even ₹70,000 per month. The rental price varies/depends on the flat size, location & furnishing.
ALSO READ: Top 10 Best High Rise Residential Apartments For Living & Investment in Seattle
ALSO READ: Top 10 Best High Rise Residential Apartments For Living & Investment in San Francisco
10. Tata Raisina Residency, Sector 59
The Raisina Residency is a very beautiful residential property surrounding Aravalli Hills with all amenities. All the flats are 2-side open corner units with proper sunlight and air. All the apartments are perfectly designed for proper ventilation.
| Year Built | 2013 |
| Total Land Area | 11.73 Acres |
| Total Condos/Units | 326 |
| Flats/Apartments Size | 3, 4, 5, Bedrooms Apartments, Penthouses |
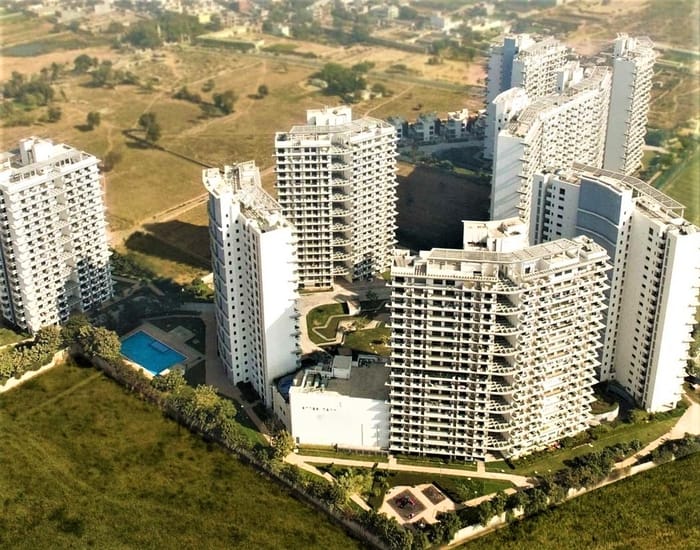
Plus Points:- The property has a Private Sun Deck. Lush-Green Ambience. Breathtaking Views of Aravalli Hills There is approx 85% open lush-green ambience. It’s a highly secure and maintained campus. It a low-density residential group housing society and the low density is good for living. There are only 326 apartments/flats in more than 12-acre land. Which is a good sign of luxurious king-size living.
Amenities:- The Raisina Residency is a very beautiful property surrounding by Aravalli hills with all amenities. Its low-density project made tata housing. This society has all facilities like- Gym, swimming pool with temperature-controlled and normal water, indoor badminton court, squash court, sauna steam, tt room, card room, lawn tennis court, basketball court, jogging track, children park with centre area fountain. Here 3 tier security system
Schools Nearby:- Prominent schools and institutions are in close proximity such as St. Xavier`s School, DAV Public School, Manav Rachna International School, Scottish High International School, Government Senior Secondary School, etc.
Connectivity:- The Raisina Residency is properly connected to multiple public transportation facilities and other civic facilities. It is just approx 20.5-km (33-minute) away from IGI Airport (Indira Gandhi International Airport Delhi).
Sizes:- The Raisina Residency apartments are spread over a total area of 11.73 acres and approx 85% open area. It has a total of 9-towers, 20-floors, and accommodation for 326 families/flats. Raisina Residency is consists of 3BHK, & 4BHK, & 5BHK apartments, penthouses, etc. The size of the apartment/flats is 1705, 2910, 3829, 5717, 5953, 6590, Sq Ft.
Price Appreciation Track Table Tata Raisina Residency:- Below you will see Tata Raisina Residency real estate appreciation trends for the last 10 years.
| YEAR | MEDIAN SALES PRICE/Sq Ft |
| 2015 | ₹6,100 |
| 2016 | ₹6,300 |
| 2017 | ₹7,300 |
| 2018 | ₹7,700 |
| 2019 | ₹7,700 |
| 2020 | ₹8,000 |
| 2021 | ₹8,000 |
| 2022 | ₹8,300 |
| 2023 | ₹8,800 |
| 2024 | ₹10,700 |
Price:- The flats/apartments resale price range has been between ₹9,500 – ₹10,900/- Per Sq Ft, depending on the floor location, size, and asking price. Rental starts at around ₹39,000 and goes up to even ₹1,00,000 per month. The rental price varies/depends on the flat size, location & furnishing.
ALSO READ: Top 10 Best High Rise Residential Societies For Living in Ghaziabad
ALSO READ: Top 10 Best High Rise Residential Societies For Living in Faridabad
11. M3M Merlin, Sector 67
M3M Merlin is another best residential apartment by M3M builder in Golf Course Extension Road, Gurgaon. M3M Merlin is a low-density residential society, and low density is good for living. There are only 575 flats in a 23-acre area, which is a very good sign for peaceful living.
| Year Built | 2017 |
| Total Land Area | 13.34 Acres |
| Total Condos/Units | 510 |
| Flats/Apartments Size | 3, 4, Bedrooms Apartments, Penthouses |
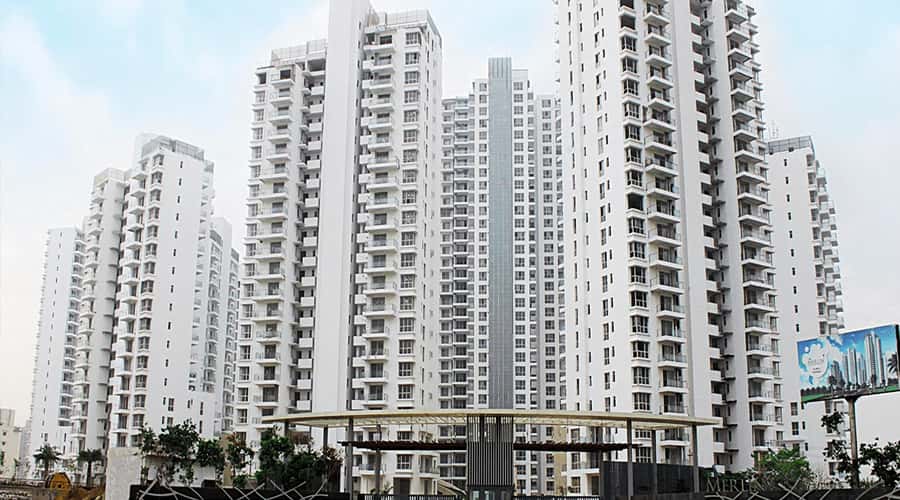
Plus Points:- A central expanse of green landscape and manicured gardens. 11 standalone towers each facing stunning greens. Low-rise developments on one side of the society. First, of its kind Singapore Style Group Housing development in NCR. Premium residential developments, one of the city’s largest high-street retail and commercial developments in the vicinity’s All the apartments are perfectly designed for proper ventilation. There is a great view inside and out. It is a highly maintained and secure campus.
Amenities:- M3M Merlin offers facilities such as Gymnasium, Jogging track, Lawn tennis court, Basketball Court, Badminton Court, and international standard club & swimming pool. The society has indoor activities such as Squash court. It also offers services like Community Hall and Library.
Schools Nearby:- Prominent schools and institutions are in close proximity such as DPS, St Xavier, Mothers Pride, GD Goenka School, etc.
Hospitals Nearby:- Several multispeciality hospitals are also in close proximity such as Park Hospital, Samvit Hospital, Polaris Hospital, Aarvy Hospital, Suryadeep Hospital, Puspanjali Hospital, Paras Hospital, Sanjeevani Hospital, etc.
Connectivity:- The property is properly connected to multiple public transportation facilities and other civic facilities. The M3M Merlin project is just a 25-minutes drive from Indira Gandhi International Airport. The property is also on the proposed metro rail route. Malls Markets are in close vicinity such as M3M Tee Point, M3M Urbana, M3M Cosmopolitan, Spaze.
Sizes:- The M3M Merlin apartments are spread over a total area of 13.34 acres and approx 84% open area. It has a total of 11-towers, 21-floors, and accommodation for 510 families/flats. The M3M Merlin is consists of 3BHK, & 4BHK, apartments, penthouses & independent villas. The size of the apartment/flats is 2047, 2356, 2358, 2727, 3125, 3341, Sq Ft.
Price Appreciation Track Table M3M Merlin:- Below you will see M3M Merlin real estate appreciation trends from its possession to current years.
| YEAR | MEDIAN SALES PRICE/Sq Ft |
| 2017 | ₹6,100 |
| 2018 | ₹6,500 |
| 2019 | ₹7,200 |
| 2020 | ₹7,800 |
| 2021 | ₹8,000 |
| 2022 | ₹8,200 |
| 2023 | ₹8,900 |
| 2024 | ₹10,000 |
Price:- The flats/apartments resale price range has been between ₹9,800 – ₹10,500/- Per Sq Ft, depending on the floor location, size, and asking price. Rental starts at around ₹45,000 and goes up to even ₹95,000 per month. The rental price varies/depends on the flat size, location & furnishing.
12. Tata Primanti, Sector 72
Imagine living in a place where tree-lined boulevards wind their way through lush, wooded parks. Picturesque pergolas and water bodies, dappled with sunlight and shade, glimmer through the trees. Tata Primanti is envisioned in a way where nature’s boundless beauty meets every luxury you expect. Be it walking to the spa through the manicured lawns or entertaining yourself in an outdoor pool amid lush greens, it’s everything you have always dreamt of.
Ensconced within these landscaped gardens are premium villas, duplexes, and luxurious tower residences, with elevated courtyards, open terraces, and private gardens. Discover a home where modern architecture merges seamlessly with the natural landscape, giving luxury a whole new life.
| Year Built | 2016 |
| Total Land Area | 36 Acres |
| Total Condos/Units | 1105 |
| Flats/Apartments Size | 3, 4, 5, Bedrooms Apartments, Penthouses |
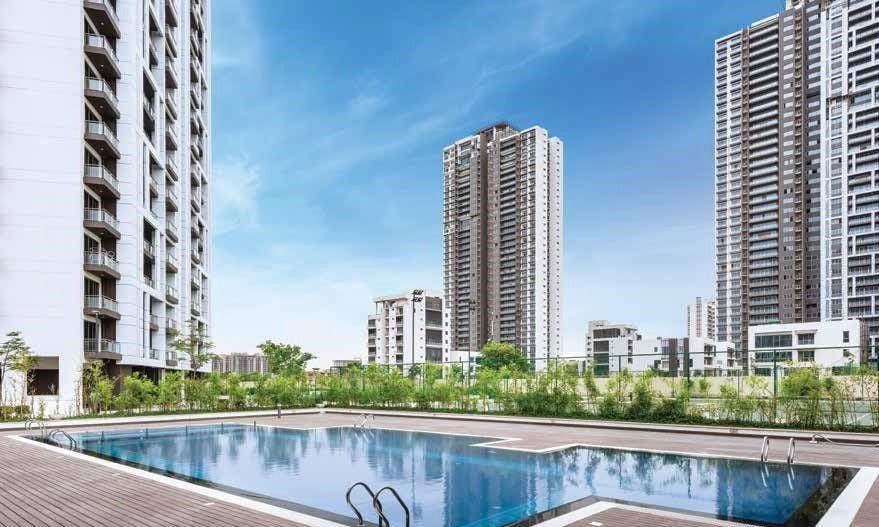
Plus Points:- Tata Primanti has Home Automation and Security Controlled Access. The society has Delhi Mughal Gardens Inspired Landscape. It gets a Silver rating under the IGBC Green Homes rating system. 3 level Vertillas It hosts 5 gardens within its premises Underground parking to keep the ground level vehicle free. All residential towers are planned in a way to maximizes views and sunlight. 100% of the wastewater generated on-site is reused within the site itself for landscaping.
Amenities:- Tata Primanti apartments are equipped with certain features such as piped-Gas, a central air conditioner, internet/wi-Fi connectivity, water purifier, and private garden/terrace. The society offers amenities such as a clubhouse/community centre, fitness centre/gym, swimming pool, shopping centre, and security personnel. It also offers a number of features such as an intercom facility, lift(s), park, maintenance staff, security/fire alarm, waste disposal, and rainwater harvesting. There is also a separate washroom for domestic help. Society has dedicated security guards for every tower.
Schools Nearby:- Prominent schools and institutions are in close proximity such as DPS, St Xavier, Mothers Pride, GD Goenka School.
Hospitals Nearby:- Several multispeciality hospitals are also in close proximity such as Park Hospital, Samvit Hospital, Polaris Hospital, Aarvy Hospital, Suryadeep Hospital, Puspanjali Hospital, Paras Hospital, Sanjeevani Hospital.
Connectivity:- It is properly connected with multiple transportation facilities and other civic facilities. Tata Primanti is a just 31-minute (22.5-Km) drive from IGI Airport (Indira Gandhi International Airport Delhi). Easy Connectivity through HUDA City Centre Metro Station. Malls Markets are in close vicinity.
Sizes:- The Tata Primanti apartments are spread over a total area of 36 acres and approx 80% open area. It has a total of 41-towers, 40-floors, and accommodation for 1105 families/flats. Tata Primanti is consists of 3BHK, 4BHK, and 5BHK apartments, penthouses, etc. The size of the apartment/flats is 2185, 2550, 2905, 3300, 3320, 3850, 4250, 5148, 7000, 8500, Sq Ft.
Price Appreciation Track Table Tata Primanti:- Below you will see Tata Primanti real estate appreciation trends from its possession to current years.
| YEAR | MEDIAN SALES PRICE/Sq Ft |
| 2016 | ₹6,100 |
| 2017 | ₹6,500 |
| 2018 | ₹6,500 |
| 2019 | ₹7,500 |
| 2020 | ₹7,800 |
| 2021 | ₹8,000 |
| 2022 | ₹8,300 |
| 2023 | ₹8,900 |
| 2024 | ₹10,900 |
Price:- The flats/apartments resale price range has been between ₹9,300 – ₹11,000/- Per Sq Ft, depending on the floor location, size, and asking price. Rental starts at around ₹35,000 and goes up to even 1,90,000 per month. The rental price varies/depends on the flat size, location & furnishing.
ALSO READ: Top 10 Best High Rise Residential Societies For Living in Navi Mumbai
ALSO READ: Top 10 Best High Rise Residential Societies For Living in Central Mumbai
ALSO READ: Top 10 Best High Rise Residential Societies For Living in Mumbai South
ALSO READ: Top 10 Best High Rise Residential Societies For Living in Mumbai Thane
13. Emaar MGF The Palm Drive, Sector-66
Emaar Mgf The Palm Drive is an excellent location residential property. All the apartments have spacious rooms. The property is close to Huda 100- Acre Tau Devilal Botanical Park. It is very well connected to hospitals, schools, malls, and metro stations.
The residential society offers breathtaking views and is surrounded by serene and tranquil environs, residents will be able to enjoy a healthy lifestyle over here. These apartments are equipped with world-Class specifications and fine fittings so that inhabitants can enjoy modern living. In order to help you keep yourself active.
| Year Built | 2019 |
| Total Land Area | 10 Acres |
| Total Condos/Units | 645 |
| Flats/Apartments Size | 2, 3, 4, 5, Bedrooms Apartments, Penthouses |
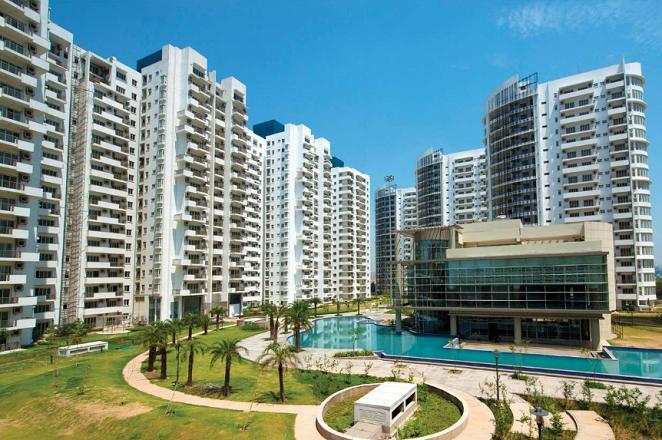
Plus Points:- Luxury living in a prestigious community majority of apartments at the Emaar MGF The Palm Drive.Each apartment with a large balcony and excellent finishing, which will provide breathtaking views from their landscaped balconies over greens and beyond. Set over an expansive will be the pinnacle of the contemporary apartment lifestyle at the palm drive.
Amenities:- Emaar Mgf The Palm Drive offers facilities such as the gymnasium and lift. It also has amenities like a basketball court, golf course, jogging track, lawn tennis court, and swimming pool, health club facility, jacuzzi, dance, and aerobics studio, tennis courts, swimming pools, club, function lounge, kids creche, restaurant. The project has indoor activities such as squash court. Full power backup is available. There is also a separate washroom for domestic help. Society has dedicated security guards for every tower.
Schools Nearby:- Prominent schools and institutions are in close proximity such as DPS, St Xavier, Mothers Pride, GD Goenka School.
Hospitals Nearby:- Several multispeciality hospitals are also in close proximity such as Park Hospital, Samvit Hospital, Polaris Hospital, Aarvy Hospital, Suryadeep Hospital, Puspanjali Hospital, Paras Hospital, Sanjeevani Hospital.
Connectivity:- It is properly connected with multiple transportation facilities and other civic facilities. Sector-56 Chowk Bus Stop is close to the property. Emaar MGF The Palm Drive is a just 39-minute (22.5-Km) drive from IGI Airport (Indira Gandhi International Airport Delhi). Easy connectivity through HUDA City Centre Metro Station. Malls markets are in close vicinity.
Sizes:- Emaar MGF The Palm Drive apartments are spread over a total area of 10 acres and approx 80% open area. It has a total of 14-towers, 17-floors, and 645 flats. Emaar MGF The Palm Drive is consists of 2BHK, 3BHK, 4BHK, and 5BHK apartments, penthouses, etc. The size of the apartment/flats is 1287, 1896, 1950, 1901, 1996, 1997, 2100, 2200, 2200, 2282, 2625, 3060, 3300, 3700, Sq Ft.
Price Appreciation Track Table Emaar MGF Palm Drive:- Below you will see Emaar MGF Palm Drive real estate appreciation trends from its possession to current years.
| YEAR | MEDIAN SALES PRICE/Sq Ft |
| 2019 | ₹9,000 |
| 2020 | ₹9,500 |
| 2021 | ₹9,500 |
| 2022 | ₹9,800 |
| 2023 | ₹10,400 |
| 2024 | ₹12,000 |
Price:- The flats/apartments resale price range has been between ₹11,300 – ₹112,500/- Per Sq Ft, depending on the floor location, size, and asking price. Rental starts at around ₹35,000 and goes up to even ₹1,00,000 per month. The rental price varies/depends on the flat size, location & furnishing.
ALSO READ: Top 10 Best Commercial Property Investment Project Noida
ALSO READ: Top 10 Best Property Consultants of Delhi NCR
14. Bestech Park View City, Sector-48
Bestech Park view city is conveniently situated at the crossroads of Sohna Road and the Golf Course Extension Road. That provides for great connectivity to central Gurgaon, Faridabad, NH-8, and National Capital Delhi. As the name suggests, the serene environment amongst this lush green development provides for a premium living within the millennium city of Gurgaon.
| Year Built | 2007 |
| Total Land Area | 10 Acres |
| Total Condos/Units | 560 |
| Flats/Apartments Size | 3, 4, Bedrooms Apartments, Penthouses |
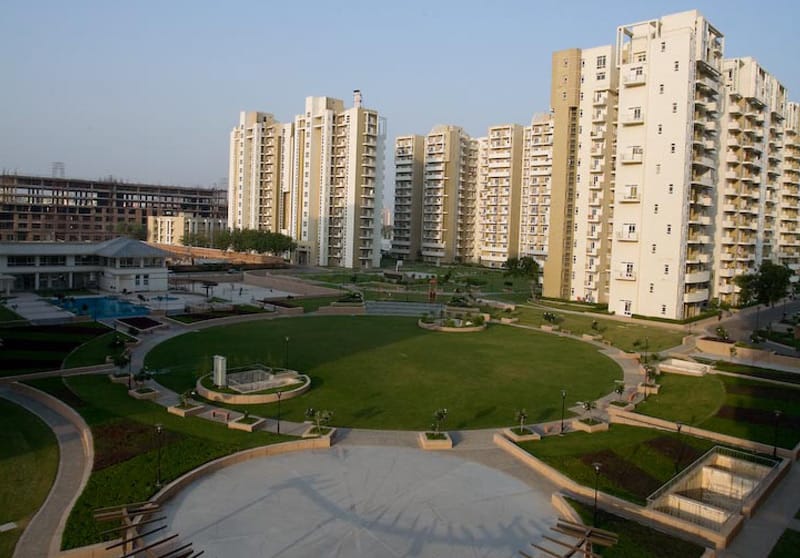
Plus Points:- The park view city has a centralized landscape park of more than 5 acres. All the apartments are perfectly designed for peaceful & healthy living, and having a great view inside & out. It’s a value for money property.
Beautiful condominium complex with plenty of greenery, that you don’t see in most of the condos. Premium living that equals with very best. It has over 5 acres of green landscape. Gated secured community. There is a club with a swimming pool and gym. In Gaming facility, it has Lawn Tennis, Basketball, Skating rink, Badminton etc. Basic need grocery, fruits vegetables shop is inside the complex.
Excellent connectivity with wide roads. ENTRY form East Sohna road 24-hour connectivity without city crowd towards Delhi, Faridabad, Agra, Mathura in the south we can see Aravali Hills view, good gentry, pollution-free zone
Amenities:- Bestech Park View City offers facilities such as the gymnasium, lift, badminton court, basketball court, jogging track, lawn tennis court, and swimming pool, squash court. Full power backup is available.
Schools Nearby:- Prominent schools and institutions are in close proximity such as DPS, St Xavier, Mothers Pride, GD Goenka School.
Hospitals Nearby:- Several multispeciality hospitals are also in close proximity such as Park Hospital, Samvit Hospital, Polaris Hospital, Aarvy Hospital, Suryadeep Hospital, Puspanjali Hospital, Paras Hospital, Sanjeevani Hospital.
Connectivity:- It is properly connected with multiple transportation facilities and other civic facilities. Sector-56 Chowk Bus Stop is close to the property. Bestech Park View City is a just 39-minute (22.5-Km) drive from IGI Airport (Indira Gandhi International Airport Delhi). Easy connectivity through HUDA City Centre Metro Station. Malls markets are in close vicinity.
Sizes:- The Bestech Park View City apartments are spread over a total area of 10 acres and approx 80% open area. It has a total of 10-towers, 14-floors, and only 560 flats. Bestech Park View City is consists of 2BHK, 3BHK, 4BHK, and 5BHK apartments, penthouses, etc. The size of the apartment/flats is 1776, 2075, 2336, 2567, 4550, Sq Ft.
Price Appreciation Track Table Bestech Park View City:- Below you will see Bestech Park View City real estate appreciation trends for the last 10 years.
| YEAR | MEDIAN SALES PRICE/Sq Ft |
| 2015 | ₹6,100 |
| 2016 | ₹6,300 |
| 2017 | ₹7,300 |
| 2018 | ₹7,700 |
| 2019 | ₹7,700 |
| 2020 | ₹8,000 |
| 2021 | ₹7,700 |
| 2022 | ₹8,000 |
| 2023 | ₹8,400 |
| 2024 | ₹9,500 |
Price:- The flats/apartments resale price range has been between ₹9,500 – ₹10,900/- Per Sq Ft, depending on the floor location, size, and asking price. Rental starts at around ₹35,000 and goes up to even ₹90,000 per month. The rental price varies/depends on the flat size, location & furnishing.
15. Vipul Greens, Sector-48
Vipul Greens is one of the finest residential societies of Sohna Road and Golf Course Extension Road. There are only 2-apartments/flats per floor. It is a beautifully planned residential society where every window opens to verdant landscaping. All the apartments are perfectly designed for proper sunlight throughout the day and have a great view inside & out. The society has easy accessibility to HUDA Metro Station.
| Year Built | 2013 |
| Total Land Area | 17.18 Acres |
| Total Condos/Units | 644 |
| Flats/Apartments Size | 3, 4, 5, Bedrooms Apartments, Penthouses |
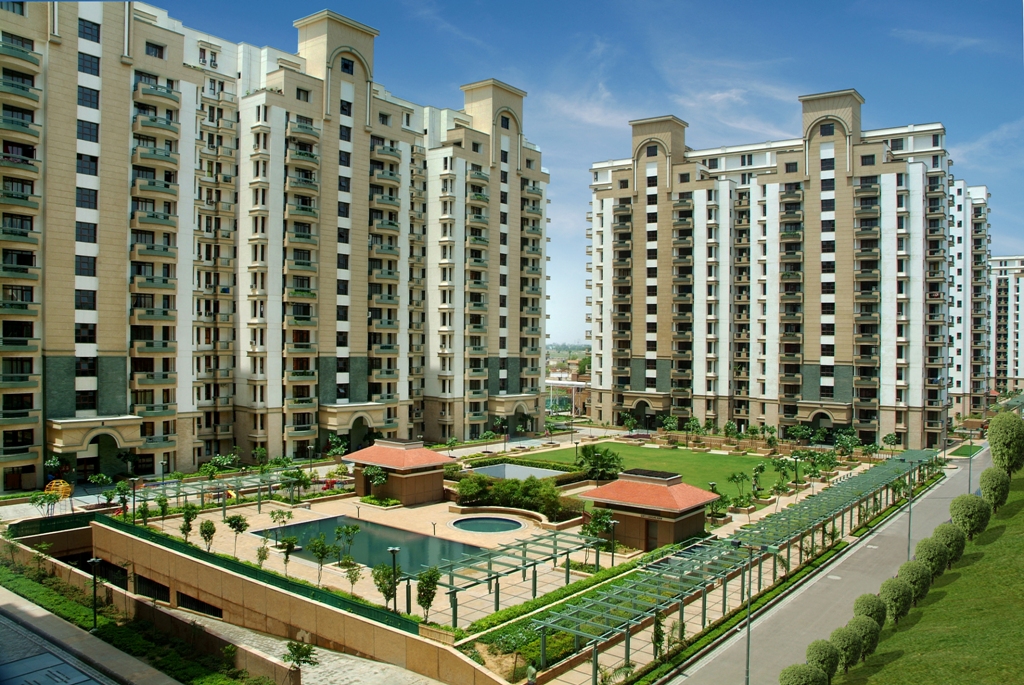
Plus Points:- The Vipul Greens is a low-density residential society and the low density is a must require factor for peaceful and luxury living. There are only 644 flats in a huge 17.18 acre of land area. 2-apartments/flat per floor is another plus point.
Decently maintained complex with many amenities and good unit layouts. The apartments are very spacious and love the green belt throughout the society. Security is also top-notch. World-class facilities with like-minded Indians with a community living outlook. Green, ecological and responsible. Internal garden for playing and exercise covers and beautiful society
Amenities:- Vipul Greens offers facilities such as the gymnasium, lift, badminton court, basketball court, jogging track, lawn tennis court, and swimming pool, squash court. Full power backup is available.
Schools Nearby:- Prominent schools and institutions are in close proximity such as DPS, St Xavier, Mothers Pride, GD Goenka School.
Hospitals Nearby:- Several multispeciality hospitals are also in close proximity such as Park Hospital, Samvit Hospital, Polaris Hospital, Aarvy Hospital, Suryadeep Hospital, Puspanjali Hospital, Paras Hospital, Sanjeevani Hospital.
Connectivity:- It is properly connected with multiple transportation facilities and other civic facilities. Sector-56 Chowk Bus Stop is closet to the property. Vipul Greens is a just 27-minute (19.8-Km) drive from IGI Airport (Indira Gandhi International Airport Delhi). Easy connectivity through HUDA City Centre Metro Station. Malls markets are in close vicinity.
Sizes:- The Vipul Greens apartments are spread over a total area of 17.18 acres and approx 80% open area. It has a total of 23-towers, 14-floors, and only 644 flats. Vipul Greens is consists of 3BHK, 4BHK, and 5BHK apartments, penthouses, etc. The size of the apartment/flats is 1500, 1665, 1700, 1860, 2170, 2195, 2577, 2900, 3170, 3875, Sq Ft.
Price Appreciation Track Table Vipul Greens:- Below you will see Vipul Greens real estate appreciation trends from its possession to current years.
| YEAR | MEDIAN SALES PRICE/Sq Ft |
| 2015 | ₹6,100 |
| 2016 | ₹6,000 |
| 2017 | ₹7,300 |
| 2018 | ₹7,700 |
| 2019 | ₹7,700 |
| 2020 | ₹7,700 |
| 2021 | ₹8,000 |
| 2022 | ₹8,300 |
| 2023 | ₹8,900 |
| 2024 | ₹11,000 |
Price:- The flats/apartments resale price range has been between ₹10,300 –₹11,500/- Per Sq Ft, depending on the floor location, size, and asking price. Rental starts at around ₹34,000 and goes up to even ₹95,000 per month. The rental price varies/depends on the flat size, location & furnishing.
ALSO READ: Top 10 Best Residential Societies For Living in Bangalore East
ALSO READ: Top 10 Best Residential Societies For Living in Bangalore West
ALSO READ: Top 20 Best High Rise Residential Societies For Living in Bangalore South
ALSO READ: Top 15 Best High Rise Residential Societies For Living in Bangalore North
16. Pioneer Urban Presidia, Sector-62
Pioneer Urban Presidiahas 4-Side open sublimely designed luxury apartments with nature-integrated architecture and special sky garden verandahs. True to its name, at presidia, your privacy and luxury preside over all else. It is a superb property and offers an excellent view. All the apartments are perfectly designed for natural air and sunlight, and a great view inside & Out. It is really an unsurpassed specimen of architecture, layout, design of residential society.
| Year Built | 2014 |
| Total Land Area | 11 Acres |
| Total Condos/Units | 240 |
| Flats/Apartments Size | 3, 4, 5, Bedrooms Apartments, Penthouses |
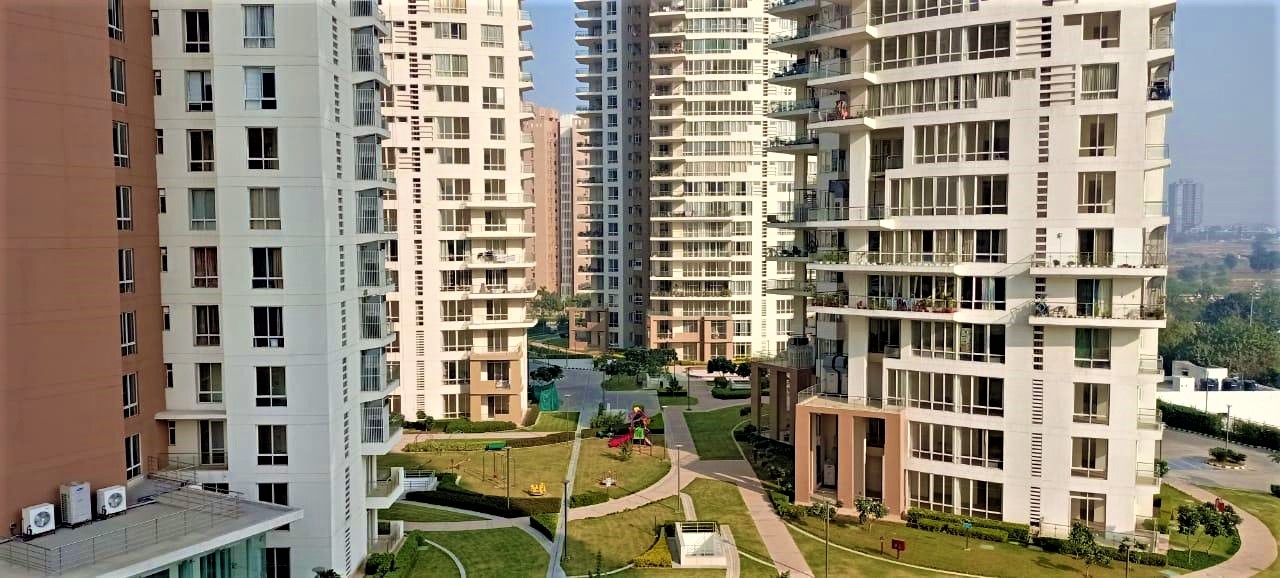
Plus Points:- The Pioneer Urban Presidia is a low-density residential society and the low density is a must require factor for peaceful and luxury living. There are only 240 flats in a huge 11 acre of land area. 2-apartments/flat per floor and 4-side open is another plus point. These Air Conditioned apartments come with large Bedroom sizes and well-designed Living Rooms.
Amenities:- All apartments & penthouses in Pioneer Presidia come with top-notch amenities such as the gymnasium, lift, badminton court, basketball court, jogging track, lawn tennis court, and swimming pool, squash court. Society has a number of lifestyle amenities to upgrade your living standards. These include clubhouse/community center, fitness center/gym, swimming pool, park, water softening plant, and shopping center, lift(s), park, maintenance staff, visitor parking, water storage, feng shui/Vaastu compliant, security/fire alarm, intercom facility, waste disposal, and rainwater harvesting.
Schools Nearby:- Prominent schools and institutions are in close proximity such as DPS, St Xavier, Mothers Pride, GD Goenka School.
Hospitals Nearby:- Several multispeciality hospitals are also in close proximity such as Park Hospital, Samvit Hospital, Polaris Hospital, Aarvy Hospital, Suryadeep Hospital, Puspanjali Hospital, Paras Hospital, Sanjeevani Hospital.
Connectivity:- It is properly connected with multiple transportation facilities and other civic facilities. Sector-56 Chowk Bus Stop is close to the property. Pioneer Urban Presidia is a just 33-minute (19.8-Km) drive from IGI Airport (Indira Gandhi International Airport Delhi). The society is very close to Golf Course Extension Road and 5 mins distance from the Gurgaon Metro Station ensuring last-mile connectivity. Various shopping markets like Paras Trinity shops, Ireo City Central, and Hong Kong Bazaar Gurgaon are within close reach.
Sizes:- The Pioneer Urban Presidia apartments are spread over a total area of 11 acres and approx 80% open area. It has a total of 5-towers, 27-floors, and only 240 flats. Pioneer Urban Presidia is consists of 3BHK, 4BHK, and 5BHK apartments, penthouses, etc. The size of the apartment/flats is 2440, 2455, 2551, 2995, 3104, 3890, 4337, 4530, 5990, 6000, 7425, Sq Ft.
Price Appreciation Track Table Pioneer Urban Presidia:- Below you will see Pioneer Urban Presidia real estate appreciation trends from its possession to current years.
| YEAR | MEDIAN SALES PRICE/Sq Ft |
| 2015 | ₹6,100 |
| 2016 | ₹6,000 |
| 2017 | ₹7,300 |
| 2018 | ₹7,700 |
| 2019 | ₹8,300 |
| 2020 | ₹8,000 |
| 2021 | ₹8,000 |
| 2022 | ₹8,300 |
| 2023 | ₹8,700 |
| 2024 | ₹10,000 |
Price:- The flats/apartments resale price range has been between ₹9,500 – ₹10,000/- Per Sq Ft, depending on the floor location, size, and asking price. Rental starts at around ₹55,000 and goes up to even ₹1,90,000 per month. The rental price varies/depends on the flat size, location & furnishing.
ALSO READ: RERA LOOPHOLES
ALSO READ: Jewar Airport Impact On Delhi NCR Real Estate
ALSO READ: Top 10 Mega Real Estate Investments Delhi NCR
17. Unitech Fresco, Nirvana Country, sector 50
Unitech Fresco is a part of Gurgaon’s most well-known township Nirvana Country a beautiful 300-acre township full of landscaped greenery, which comes replete with villas, apartments, offices, retail spaces, schools, and clubs. Landscaped parks with exclusive play areas, wide roads, and Nirvana Patio- A world-Class clubhouse provide ideal living conditions for an upscale neighbourhood. Nirvana Country. It is one of the pride and joys of the city of Gurgaon.
| Year Built | 2014 |
| Total Land Area | 16.19 Acres |
| Total Condos/Units | 830 |
| Flats/Apartments Size | 2, 3, Bedrooms Apartments, Penthouses |
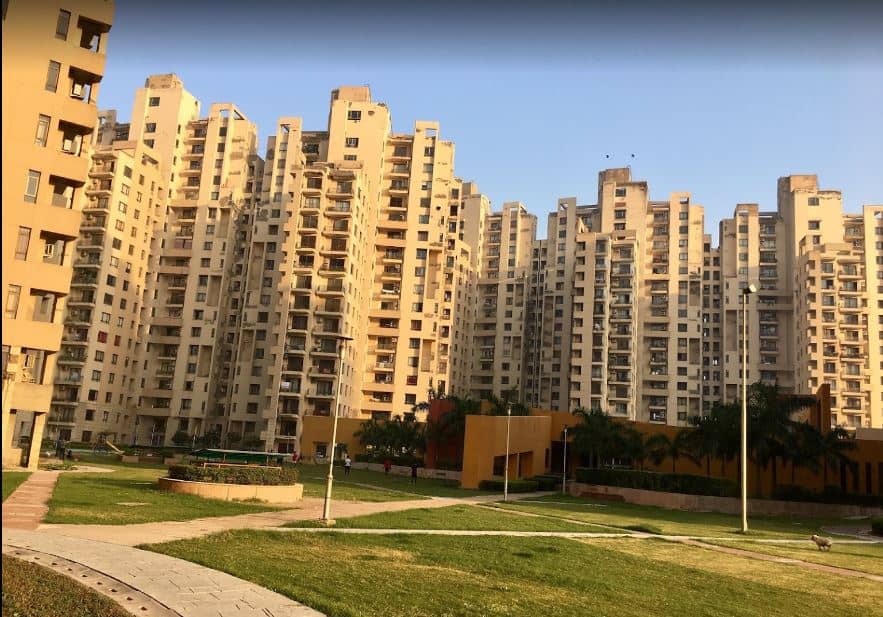
Plus Points:- The Unitech Fresco is With 80% open green space within the residential complex & located in the lush green Nirvana Country township, Escape provides you with a spacious & green haven to escape to.
Spacious apartments. A fully functional community centre that includes badminton, squash, tennis, TT etc courts. And a fully functional gym. Central location and well connected to many important shopping places/ malls. A great place for living that includes parks for people to relax their time with kids.
Amenities:- All apartments & penthouses in Unitech Fresco come with top-notch amenities such as the gymnasium, lift, badminton court, basketball court, jogging track, lawn tennis court, swimming pool, squash court. Society has a number of lifestyle amenities to upgrade your living standards. These include clubhouse/community centre, fitness centre/gym, swimming pool, park, water softening plant, and shopping centre, lift(s), park, maintenance staff, visitor parking, water storage, feng shui/Vaastu compliant, security/fire alarm, intercom facility, waste disposal, and rainwater harvesting.
Schools Nearby:- Prominent schools and institutions are in close proximity such as DPS, St Xavier, Mothers Pride, GD Goenka School.
Hospitals Nearby:- Several multispeciality hospitals are also in close proximity such as Park Hospital, Samvit Hospital, Polaris Hospital, Aarvy Hospital, Suryadeep Hospital, Puspanjali Hospital, Paras Hospital, Sanjeevani Hospital.
Connectivity:- It is properly connected with multiple transportation facilities and other civic facilities. Sector-56 Chowk Bus Stop is closet to the property. Unitech Fresco is a just 33-minute (19.8-Km) drive from IGI Airport (Indira Gandhi International Airport Delhi). The society is very close to Golf Course Extension Road and 5 mins distance from the Gurgaon Metro Station ensuring last-mile connectivity. Excellent connectivity with NH-8 and metro corridor. Pre-Eminent business address with MNC’s like Genpact, E&Y, Dell, and American Express.
Sizes:- The Unitech Fresco apartments are spread over a total area of 16.9 acres and approx 80% open area. It has a total of 16-towers, 19-floors, and only 830 flats. Unitech Fresco is consists of 2BHK, and 3BHK, apartments, penthouses, etc. The size of the apartment/flats is 1412, 1418, 1450, 1629, 1662, 1815, 1836, 1877, Sq Ft.
Price Appreciation Track Table Unitech Fresco:- Below you will see Unitech Fresco real estate appreciation trends from its possession to current years.
| YEAR | MEDIAN SALES PRICE/Sq Ft |
| 2015 | ₹5,000 |
| 2016 | ₹5,500 |
| 2017 | ₹5.500 |
| 2018 | ₹5,500 |
| 2019 | ₹6.000 |
| 2020 | ₹6,000 |
| 2021 | ₹6,000 |
| 2022 | ₹6,300 |
| 2023 | ₹7,200 |
| 2024 | ₹9,000 |
Price:- The flats/apartments resale price range has been between ₹9,00 – ₹9,500/- Per Sq Ft, depending on the floor location, size, and asking price. Rental starts at around ₹34,000 and goes up to even ₹80,000 per month. The rental price varies/depends on the flat size, location & furnishing.
18. The Close South, Nirvana Country
The Close South is a part of Gurgaon’s most well-known township Nirvana Country, a beautiful 300-acre township full of landscaped greenery, which comes replete with villas, apartments, offices, retail spaces, schools, and clubs. Landscaped parks with exclusive play areas, wide roads, and Nirvana Patio- A world-Class clubhouse provide ideal living conditions for an upscale neighbourhood. Nirvana Country. It is one of the pride and joys of the city of Gurgaon.
| Year Built | 2009 |
| Total Land Area | 25 Acres |
| Total Condos/Units | 765 |
| Flats/Apartments Size | 3, 4, Bedrooms Apartments, Penthouses |
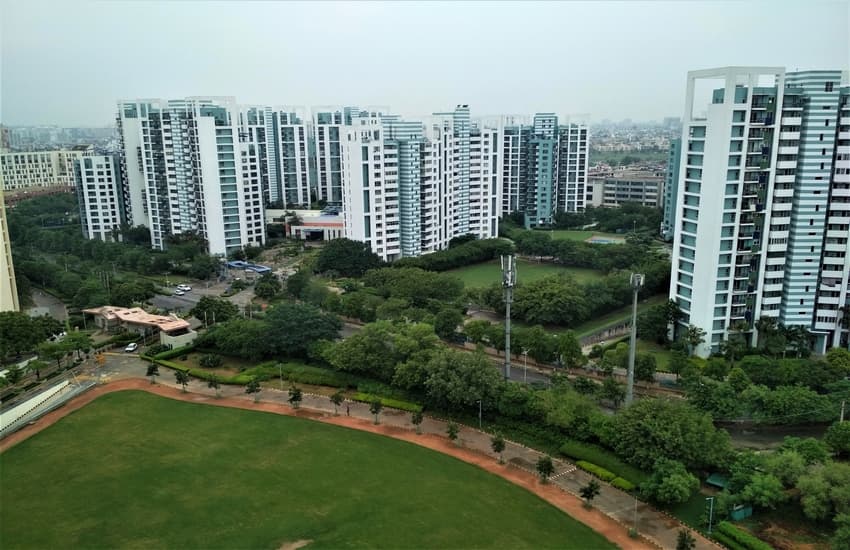
Plus Points:- The Close South is a low-density residential society and the low density is a must require factor for peaceful and luxury living. There are only 765 flats in a huge 25 acre of land area. All the apartments are in a bigger size, hence only the upper-income class lives here. The Close South is an approx 90% open green space residential complex.
It is a great place to own an apartment in Gurugram. It has owners from high society staying here & has all the facilities expected from such a society. Adequate parking facilities are available including for the visitors. Plenty of greenery surrounding it.
Love the concept of this housing society. There literally is a feeling of Nirvana with all the lush green park and the happy children playing around. The efficiency in traffic management gives ample space for people to walk around freely. Highly secure and the resident’s welfare association does a commendable job in keeping the place spick and span.
Inviting the free flow of air and natural light here you will live a fresh and healthy life. Planned as per the modern architecture, it is well connected with all the required facilities and conveniences. The exterior elevation of the project perfectly matches with the elegant interiors with no compromise in the space and privacy of every abode. Uplifting your standards, these homes will surely impress your peer group and relatives with their design and planning.
Amenities:- All apartments & penthouses in The Close South come with top-notch amenities such as the gymnasium, lift, badminton court, basketball court, jogging track, lawn tennis court, and swimming pool, squash court. Society has a number of lifestyle amenities to upgrade your living standards. These include clubhouse/community center, fitness center/gym, swimming pool, park, water softening plant, and shopping center, lift(s), park, maintenance staff, visitor parking, water storage, security/fire alarm, intercom facility, waste disposal, and rainwater harvesting, Paved Compound, Video Door Security, Conference room, and many others.
Schools Nearby:- Prominent schools and institutions are in close proximity such as DPS, St Xavier, Mothers Pride, GD Goenka School.
Hospitals Nearby:- Several multispeciality hospitals are also in close proximity such as Park Hospital, Samvit Hospital, Polaris Hospital, Aarvy Hospital, Suryadeep Hospital, Puspanjali Hospital, Paras Hospital, Sanjeevani Hospital, etc.
Connectivity:- It is properly connected with multiple transportation facilities and other civic facilities. Huda city center metro station 5km, rapid metro station 2.5 km distance. The Close South is a just 33-minute (22.7-Km) drive from IGI Airport (Indira Gandhi International Airport Delhi). The society is very close to Golf Course Extension Road and 5 mins distance from the Gurgaon Metro Station ensuring last-mile connectivity. Excellent connectivity with NH-8 and metro corridor. Pre-Eminent business address with MNC’s like Genpact, E&Y, Dell, and American Express.
Sizes:- The The Close South apartments are spread over a total area of 25 acres and approx 80% open area. It has a total of 19-towers, 17-floors, and only 765 flats. The Close South is consists of 3BHK, and 4BHK, apartments, penthouses, etc. The size of the apartment/flats is 2480, 2491, 2531, 2939, 3000, 3372, 3500, 3600, 4500, Sq Ft.
Price Appreciation Track Table The Close South:- Below you will see The Close South real estate appreciation trends for the last 10 years.
| YEAR | MEDIAN SALES PRICE/Sq Ft |
| 2015 | ₹7,100 |
| 2016 | ₹7,300 |
| 2017 | ₹7,500 |
| 2018 | ₹8,000 |
| 2019 | ₹8,000 |
| 2020 | ₹8,000 |
| 2021 | ₹8,000 |
| 2022 | ₹8,300 |
| 2023 | ₹9,000 |
| 2024 | ₹10,500 |
Price:- The flats/apartments resale price range has been between ₹9,300 – ₹10,500/- Per Sq Ft, depending on the floor location, size, and asking price. Rental starts at around ₹39,000 and goes up to even ₹85,000 per month. The rental price varies/depends on the flat size, location & furnishing.
19. Updating Soon…Please suggest.
20. Updating Soon…Please suggest.
The article is in the process of updating, friends if you have any suggestions please write in the comment box.
NOTE: WE ARE NOT DEALING IN THE SALE OR PURCHASE OF PROPERTIES. BEFORE INVESTING DO YOUR OWN RESEARCH

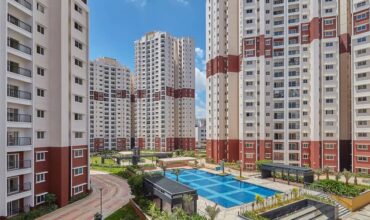
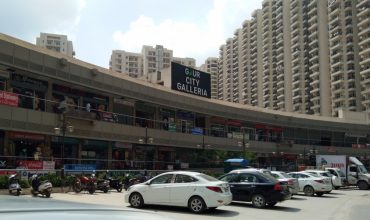
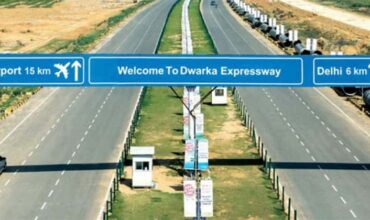
Ashish
nicely summed up, very useful information for residential property buyers. There are several newly completed good group housing that can be also added
Sunil Seth
What about Heritage One in sector 62
brijkishor sharma
beautifull socyties in golf course road in gurugram
regards,
Brijkishor sharma
mob.98******67