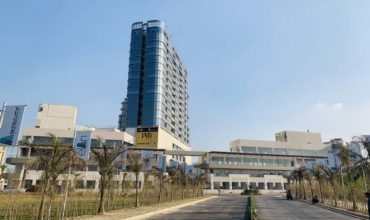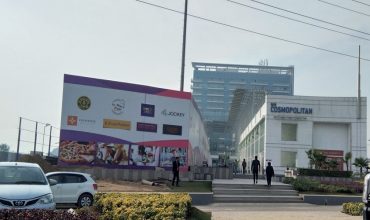Article by Vikas Sharma
A few months back, many of our readers sent us a special request for advice on the best high-rise residential societies for living in Chennai. Here we prepare a list of the Top 10-best group-housings societies/apartments/flats for living and investment in Chennai City.
1. Hiranandani Parks, Oragadam, Chennai South
Hiranandani Parks (HIRCO) is a perfectly designed mega integrated township where world-class amenities are built amidst acres of green open spaces. So you can experience peace within a vibrant environment. Nestled within lush landscaped gardens, this township is complete with every amenity you desire.
From essentials like a world-class hospital, a school with a large playground, hypermarkets, and retail stores, to luxury amenities like a well-designed clubhouse, swimming pools, a gym, yoga areas, and multiple sports facilities, Hiranandani Parks is designed to cater to all your lifestyle needs. It is spread in an area of approx 400 acres of land.
| Year Built | 2016 |
| Total Land Area | 400 Acres approx |
| Total Floor/Storey | 28 |
| Total Condos/Units | 3000+ |
| Flats/Apartments Size | 2, 3, Bedrooms Apartments, Penthouses |
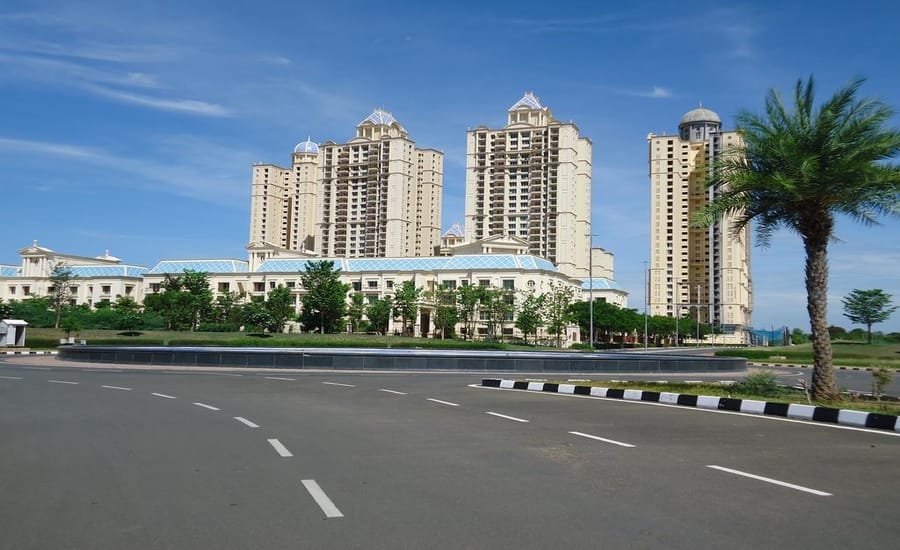
Plus Points:- Hiranandani Park is one of the best residential apartments in Oragadam, Chennai South. It is a mix-of-land use township to accommodate residential, commercial, and hospitality complexes. It is properly connected with the main points of Chennai. It is a highly maintained and secure campus.
The Hiranandani Parks is the first choice of high-end urban rich gentry for living in Chennai. It’s a well-planned township integrated with residences, retail stores, and office spaces, living up to the philosophy of Live, Work, and Play. The property is designed as a multi-use space, offering ample opportunities for recreation, community interaction, and cultural expression. It is the number one residential society in Chennai South. There are more than 70% wide lush grass areas. It’s really a beautiful place for living.
There are various chouses available for living according to your budget like Independent floors, highrise residential apartments, villas, etc. There are several ultra-modern residential group housing towers such as Hiranandani The Willows, Warwick, Chartwell, Chatsworth, Clarendon, Wilton, Windsor, etc. All the apartments are 2 sides open corners, with luxury living, It is the ideal well-planned township for society living. Overall the Hiranandani Gardens is the marvel of South Chennai.
Hiranandani Parks (HIRCO) is not just an ordinary residential apartment & villas. The property has several interesting things that will stand it a perfect residential masterpiece of Chennai City. Its club & swimming pool and the lush green environment will fascinate you.
Overall, the Hiranandani Parks relax your mind-body, and soul. Your hobbies and entertainment will touch a new height here. You love it, at first sight, you feel full of joy from the first moment. Where everything you want just happiness so that you feel perfectly at ease and completely yourself. There are all the facilities are available for recreational and sociocultural activities.
Amenities:- clubhouse/community centre, fitness centre/gym, intercom facility, lift(s), swimming pool, security personnel, park, and rainwater harvesting. It is positioned in a gated society.
Schools Nearby:- Prominent schools and institutions are in close proximity such as Hiranandani Foundation School, Thriveni Academy Senior Secondary School, Government High School, PS Temple Green Vidyashram, Appoll Priyadarni College.
Hospitals Nearby:- Several multispeciality hospitals are also in close proximity such as Hiranandani Hospital, ESI Dispensary, Sri Venkateswara Hospital, Vibha Hospital, JS Hospital, Muthu Ganapathy Hospital, Sayee Speciality Hospital.
Connectivity:- The Hiranandani Parks is just a 36.4-Km from Chennai International Airport ((Madras Airport)MAA)). And It is properly connected with the main parts of Chennai city.
Sizes:- The Hiranandani Parks apartments & villas are spread over a total area of 400 acres. Hiranandani Gardens township has several residential and commercial buildings. Hiranandani Parks is consists of 1BHK, 2BHK, 3BHK, 4BHK, 5BHK apartments, penthouses, Villas, Bungalows, etc. The size of the apartments/flats/Villas are available in various sizes.
Price:- The flats/apartments resale price range has been between ₹19,000 – ₹50,000/- Per Sq Ft, depending on the floor location, size, and asking price. Rental starts at around ₹ 22,000 and goes up to even ₹80,000 per month. The rental price varies/depends on the flat size, location & furnishing.
2. Hiranandani Upscale, Egattur South Chennai
Hiranandani Upscale award-winning integrated township is the finest quality modern architecture residential property. It is just the right opposite of SIPCOT IT-Park. All the apartments are corner 2-side open with proper sunlight. The project has a huge international standard Club & Swimming Pool. The project is a perfectly designed modern architecture. You can feel the joy of living in this perfectly designed lush green landscape.
| Year Built | 2014 |
| Total Land Area | 120 Acres |
| Total Floor/Storey | 40 |
| Total Condos/Units | 2028 |
| Flats/Apartments Size | 2, 3, 4, 5, Bedrooms Apartments, Penthouses |
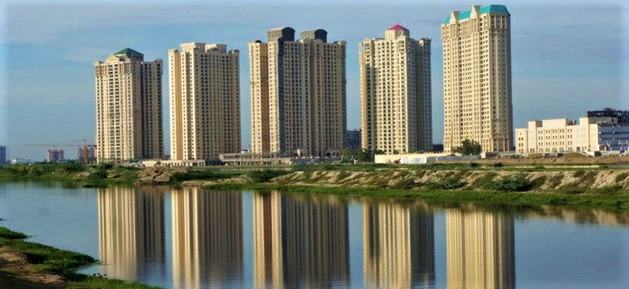
Plus Points:- Double-walled construction for weather resistance and extended life. Airy and spacious, with great cross-ventilation and a high carpet area. 8-feet high doors and 10.4-feet high floor to ceiling height. Immaculately painted walls and ceiling with GVP plastic. Ergonomic and aesthetic apartment layouts.
Hiranandani Upscale is easily connected by road and rail, making it one of the most sought after residential projects and luxury apartments in Chennai, Egattur OMR. It is an ideal location for luxurious living for working professionals. All the apartments are perfectly designed for a breath-taking view of the beautiful Bay of Bengal to make living an exquisite experience. The society has an Expansive Personal Deck area and lush green environment.
Hiranandani Upscale hast a world-class education institution Hiranandani Upscale School (HUS) and Loko Poko Daycare centre inside the society. There is a Bloom & Gold, retail supermarket that caters to the shopping needs of the residents. Blue Turtle Club located inside the community offers indulgent amenities for recreation and relaxation, ensuring a sublime, enriched lifestyle.
The Hiranandani Upscale is a perfect integration of peaceful Luxury Living, Shopping, Fun, Food, Masti, Hospitality, Entertainment & Work in a single compound. The project is appealing not just from a design and concept perspective but the blueprint reveals that it is functionally attractive too. The design is set to lean towards the contemporary makes making it a premier locale for the desired few.
Hiranandani Upscale is a low-density residential society, and low density is good for living. There are only 2028 luxurious residential flats in a 120-acre land area, which is a very good sign for peaceful living.
A fully loaded complex amenities like swimming pools, clubhouse, children’s play arena, schools, departmental stores healthcare, hospitals, all within the gated premises. Ample parking space with the best natural serene surroundings makes the stay more worthwhile it than ever. Well maintained gated premises with the best in class amenities from the best professionals in business makes this the most sought after premises for the elite class, corporate professionals, and multinational ex-pats.
It is an Iconic architectural marvel. This iconic development has commanding views of Chennai South, never seen before. Hiranandani Upscale offers a lifestyle fit for a king with easy access to the city and key locations. The Hiranandani Upscale is an elegantly designed residence with landscaped gardens that ensures design excellence in its functionality and aesthetics by using innovative men to make it the best in class
Amenities:- Hiranandani Upscale offers facilities such as a Badminton court, Basketball court, Lawn tennis court, international standard Club and Swimming pool, Multipurpose Community hall, Banquet hall, Grocery shop, and Library. etc.
Schools Nearby:- Prominent schools and institutions are in close proximity such as Hiranandani Upscale School, IGCSE Schools, Mount Litera ee School, KC High International School, St. Jhon’s Public School, Amelio Early Education, Amethyst International School, Gateway International School, HLC International; School, PSBB Millennium Schol, etc.
Hospitals Nearby:- Several hospitals are also in close proximity such as Hygeia Healthcare, Sree Annai Hospital, Punnarjeevan Hospital, Supreme Speciality Hospitals, Astra Speciality Hospital, Swaram Hospital & Speciality Clinic, Apollo Hospital.
Connectivity:- It is properly connected with multiple public transportation facilities and other civic facilities. The Hiranandani Upscale is just a 28.4-Km from Chennai International Airport ((Madras Airport)MAA)). And It is properly connected with the main parts of Chennai city.
Sizes:- Hiranandani Upscale apartments are spread over a total area of 120 acres and approx 80% open area. It has a total of 16-towers, 40-floors, and accommodation for only 2028 families/flats. Hiranandani Upscale is consists of 2BHK, 3BHK, 4BHK, & 5BHK, apartments, penthouses, etc. The size of the apartment/flats is 1295, 1445, 1525, 1749, 1970, 2220, 2330, 2240, 2474, 2451, 2752, Sq Ft.
Price Appreciation Track Table Hiranandani Upscale:- Below you will see Hiranandani Upscale real estate appreciation trends from its possession to current years.
| YEAR | MEDIAN SALES PRICE/Sq Ft |
| 2014 | ₹4,300 |
| 2015 | ₹4,800 |
| 2016 | ₹5,100 |
| 2017 | ₹5,300 |
| 2018 | ₹5,800 |
| 2019 | ₹6,000 |
| 2020 | ₹6,500 |
| 2021 | ₹6,500 |
| 2022 | ₹6,700 |
| 2023 | ₹7,300 |
Price:- The flats/apartments resale price range has been between ₹6,100 – ₹7,500/- Per Sq Ft, depending on the floor location, size, and asking price. Rental starts at around ₹10,000 and goes up to even ₹45,000 per month. The rental price varies/depends on the flat size, location & furnishing.
ALSO READ: Top 10 Best High Rise Residential Societies For Living in Navi Mumbai
ALSO READ: Top 10 Best High Rise Residential Societies For Living in Pune
ALSO READ: Top 5 Best Commercial Property Investment Projects Pune
3. Olympia Opaline, Navalur, Chennai South
Olympia Opaline Isle is one of the best residential apartments in Navalur, Chennai South. It is properly connected with the main points of Chennai City. Olympia Opaline apartments are designed in a way that allows maximum sunlight and cross-ventilation in each corner of your flat. It is a good residential property for those people looking for apartments in Chennai South. It is an ideal choice for those looking for luxury in leisure, appreciates the convenience, and easy connectivity to other parts of the city. It is the most prominent address of South Chennai with many social infrastructures situated nearby.
| Year Built | 2014 |
| Total Land Area | 60 Acres |
| Total Floor/Storey | 20 |
| Total Condos/Units | 1243 |
| Flats/Apartments Size | 1, 2, 3, 4, Bedrooms Apartments, Penthouses |
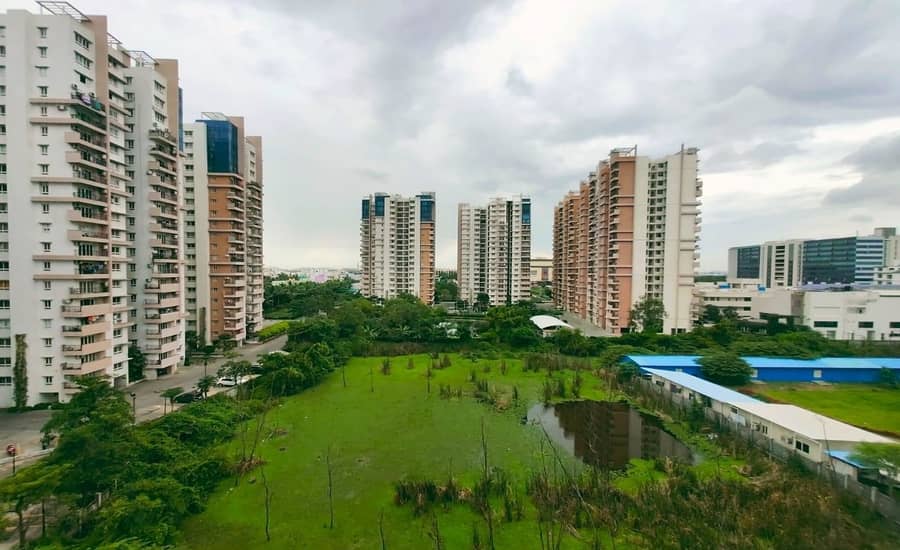
Plus Points:- Olympia Opaline is a low-density residential society, and low density is good for living. There are only 1243 flats in a 60-acre area, which is a very good sign for peaceful living. It is adjoined with a reserve forest, hence the oxygen level is quite high here.
Olympia Opaline has unlimited nature, an eye-opening city view, gardens with boosting flowers, a sports section with different courts, etc. Add beauty to this lavish residential property and give one more reason to start life in this heaven. It is really a very beautiful residential society which has all the colour of life.
Amenities:- Olympia Opaline offers facilities such as Gymnasium, Jogging track, Lawn tennis court, Basketball Court, Badminton Court, an international standard club, indoor and outdoor Swimming Pools. The society has indoor activities such as a Squash court, Community Hall, Library, Grocery shop, etc.
Schools Nearby:- Prominent schools and institutions are in close proximity such as Mount Litera Zee School, KC High International School, Velammal Newgen School, Hiranandani Upscale School, St. Jhon’sPublic School, HLC International School, Amethyst International School, Merry Kids Day Care, PSBB Millennium School, Jeppiaar Chool, Rayaniyam Sankara School, etc.
Hospitals Nearby:- Several hospitals are also in close proximity such as SCOT Hospital, Swaram Hospital & Speciality Clinic, Apo;o Specialty Hospital, Astra Speciality Hospital, Chettinad Hospital.
Connectivity:- It is properly connected with multiple public transportation facilities and other civic facilities. The Olympia Opaline is just a 26.9-Km from Chennai International Airport ((Madras Airport)MAA)). And It is properly connected with the main parts of Chennai city.
Sizes:- The Olympia Opaline apartments are spread over a total area of 60 acres and approx 60% open area. It has a total of 12-towers, 20-floors, and accommodation for only 1500+ families/flats. The Olympia Opaline is consists of 2BHK, 3BHK & 4BHK apartments, penthouses, etc. The size of the apartment/flats is 1082, 1101, 1145, 1200, 1250, 1772, 1797, 1710, 2185, Sq Ft.
Price Appreciation Track Table Olympia Opaline:- Below you will see Olympia Opaline real estate appreciation trends from its possession to current years.
| YEAR | MEDIAN SALES PRICE/Sq Ft |
| 2014 | ₹3,500 |
| 2015 | ₹3,800 |
| 2016 | ₹4,000 |
| 2017 | ₹4,100 |
| 2018 | ₹4,300 |
| 2019 | ₹4,300 |
| 2020 | ₹4,800 |
| 2021 | ₹5,000 |
| 2022 | ₹5,300 |
| 2023 | ₹6,000 |
Price:- The flats/apartments resale price range has been between ₹4,100 – ₹5,500/- Per Sq Ft, depending on the floor location, size, and asking price. Rental starts at around ₹15,000 and goes up to even ₹30,000 per month. The rental price varies/depends on the flat size, location & furnishing.
ALSO READ: Top 10 Best High Rise Residential Societies For Living in Golf Course Extension Road
ALSO READ: Top 10 Best Commercial Property Investment Projects Dwarka Expressway
ALSO READ: How To Negotiate When Buying A Resale Apartment?
4. Prestige Bella Vista, Porur, Chennai West
Prestige Bella Vista is one of the prime locations and highly renowned society of Porur, Chennai West. All the apartments are perfectly designed for a great view inside & out. It’s a quality constructed residential society. The society has a proper parking arrangement for residents and visiting guests. It’s a highly secured and clean campus. Prestige Bella Vista is surrounded by shimmering water bodies and lovely gardens, It has an international standard fully-equipped clubhouse, swimming pools, children’s play area, and well-maintained landscape greens.
| Year Built | 2016 |
| Total Land Area | 25.18 Acres |
| Total Floor/Storey | 16 |
| Total Condos/Units | 2613 |
| Flats/Apartments Size | 1, 2, 3, 4, Bedrooms Apartments, Penthouses |
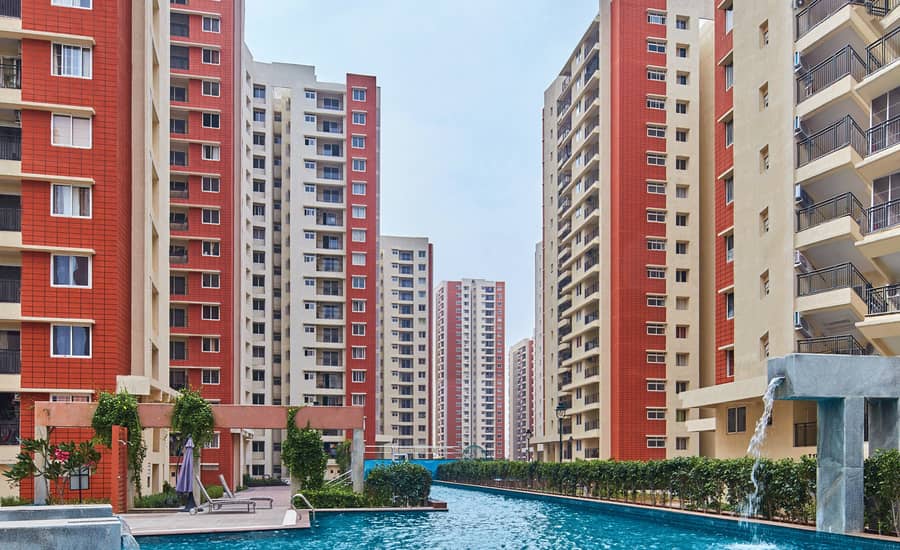
Plus Points:- Prestige Bella Vista is a favourable residential place with all the facilities nearby such as schools, hospitals, shopping venues in the neighbourhood. Famous, renowned Ramachandra Medical College, and several IT-Parks are also in close proximity.
Very nice community with a lot of amenities. Amenities include Yoga Aerobics Room, Children play area Creche Badminton Multi-Purpose Hall Gym Super Market Table Tennis Squash Court Swimming Pool and Library. It is about two km from Ramachandra Medical College.
Amenities:- The Prestige Bella Vista offers facilities such as a Badminton court, Basketball court, Jogging track, Lawn tennis court, and Swimming pool. The project has indoor activities such as a Pool table and Skating rink. Marathon Nexzone has an aesthetic environment with acres of lush foliage, secluded sitting areas, and activity spaces for all age groups.
Schools Nearby:- Prominent schools and institutions are in close proximity such as Kalashetra Matriculation School, Sri Chaitanya School, Eurokids, Kidzee, JP Global Academy, Kangaroo Kids Pre School, RISHS International School, Cambridge School, etc.
Hospitals Nearby:- Several multispeciality hospitals are also in close proximity such as Mahalaxmi Multispecialty Hospital, Sri Ramchandra Hospital, Kedar Hospital, Kid-E-Care Clinic.
Connectivity:- It is properly connected with multiple public transportation facilities and other civic facilities. The Prestige Bella Vista is just a 15.7-Km from Chennai International Airport ((Madras Airport)MAA)). And It is properly connected with the main parts of Chennai city.
Sizes:- The Prestige Bella Vista apartments are spread over a total area of 25.18 acres and approx 75% open area. It has a total of 33-towers, 16-floors, and accommodation for only 2613 families/flats. The Prestige Bella Vista is consists of 1BHK, 2BHK, 3BHK, and 4BHK apartments, penthouses, etc. The size of the apartment/flats is 600, 1166, 1340, 1494, 1791, 1804, 1938, 2256, Sq Ft.
Price Appreciation Track Table Prestige Bella Vista:- Below you will see Prestige Bella Vista real estate appreciation trends from its possession to current years.
| YEAR | MEDIAN SALES PRICE/Sq Ft |
| 2016 | ₹4,800 |
| 2017 | ₹5,500 |
| 2018 | ₹6,000 |
| 2019 | ₹6,300 |
| 2020 | ₹6,500 |
| 2021 | ₹6,600 |
| 2022 | ₹6,700 |
| 2023 | ₹7,000 |
Price:- The flats/apartments resale price range has been between ₹6,100 – ₹7,000/- Per Sq Ft, depending on the floor location, size, and asking price. Rental starts at around ₹14,000 and goes up to even ₹45,000 per month. The rental price varies/depends on the flat size, location & furnishing.
ALSO READ: Top 5 Best Commercial Property Investment Projects Golf Course Extension Road
ALSO READ: Jewar Airport Impact On Delhi NCR Real Estate
5. Pragnya Eden Park, OMR, Chennai South
Pragnya Eden Park is a highly maintained residential group-housings society by prestigious Pragnya developers. It is located at OMR, Behind SIPCOT IT Park, Siruseri, Chennai South. It is in close proximity to just off the Old Mahabalipuram Road and right beside the SIPCOT IT Park. All the apartments of this residential property are close to nature.
| Year Built | 2017 |
| Total Land Area | 92 Acres |
| Total Floor/Storey | 20 |
| Total Condos/Units | 1654 |
| Flats/Apartments Size | 1, 2, 3, Bedrooms Apartments, Penthouses |
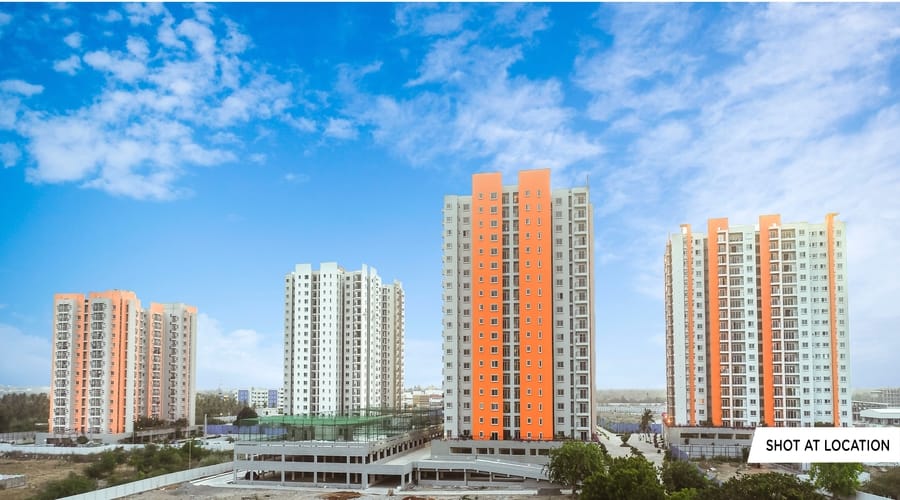
Plus Points:- PSBB School within the township. Superior Specifications. Serene Environment. Close to SIPCOT IT Park.
Experience a premium lifestyle, surrounded by nature. Pragnya Eden Park has an international standard club and swimming pool. It’s a highly secured campus. All the apartments are perfectly designed for natural and peaceful living. All the apartments have cross ventilation and a great view inside & out.
Pragnya Eden Park is a favourable residential place with all the facilities nearby such as schools, hospitals, shopping venues in the neighbourhood. Famous, SIPCOT IT, and several IT-Parks are also in close proximity.
Amenities:- It is a pollution-free 92 acres integrated township replete with 24 x 7 potable water. Pragnya Eden Park offers facilities such as a Badminton court, Basketball court, Lawn tennis court, international standard Club and Swimming pool, Community hall, etc.
Working Place Nearby:- Renowned commercial buildings and multi-national, as well as domestic IT / ITeS companies, are in close proximity such as TCS, Capgemini, Cognizant, Hexaware Technologies, Atos Syntel, and many other companies operate from this prominent workplace. Siruseri also enjoys close connectivity with numerous other IT parks and SEZs such as ETA Technopark SEZ, Pacifica Tech Park, Alpha City SSPDL, and ELCOT SEZ, etc.
Schools Nearby:- Prominent schools and institutions are in close proximity such as PSSB School, Gateway International School, HLC International Schol, KC High International School, Sushil Gari Internationa Residential School, Amethyst International School.
Hospitals Nearby:- Several hospitals are also in close proximity such as Sree Annai Hosptial, Good Life hospital, Praveena Hospital, Government Child Care Center, Supreme Speciality Hospital.
Connectivity:- It is properly connected with multiple public transportation facilities and other civic facilities. The Pragnya Eden Park is just a 26.9-Km from Chennai International Airport ((Madras Airport)MAA)). And It is properly connected with the main parts of Chennai city.
Sizes:- The Pragnya Eden Park apartments are spread over a total area of 92 acres and approx 60% open area. It has a total of 14-towers, 20-floors, and accommodation for only 1654 families/flats. The Pragnya Eden Park is consists of 1BHK, 2BHK, & 3BHK apartments, penthouses, etc. The size of the apartment/flats is 580, 1100, 1135, 1155, 1295, 1655, 1955, Sq Ft.
Price Appreciation Track Table Pragnya Eden Park:- Below you will see Pragnya Eden Park real estate appreciation trends from its possession to current years.
| YEAR | MEDIAN SALES PRICE/Sq Ft |
| 2017 | ₹3,500 |
| 2018 | ₹3,700 |
| 2019 | ₹4,000 |
| 2020 | ₹5,300 |
| 2021 | ₹5,600 |
| 2022 | ₹5,800 |
| 2023 | ₹6,800 |
Price:- The flats/apartments resale price range has been between ₹4,500 – ₹6,500/- Per Sq Ft, depending on the floor location, size, and asking price. Rental starts at around ₹11,000 and goes up to even ₹35,000 per month. The rental price varies/depends on the flat size, location & furnishing.
ALSO READ: RERA LOOPHOLES
ALSO READ: Top 10 Mega Real Estate Investments Delhi NCR
6. DLF Gardencity, Semmancheri, Chennai South
DLF Garden City The Trees is a perfectly designed residential apartment in Semmancheri, Chennai South. All the apartments are designed in such a way that you feel joy from the first moment. There is a great view inside & out. DLF Garden City seeks to redefine established ideas about life in Chennai South. The property carefully intertwines culture, technology, history, and landscape to align with both functional and aesthetic goals.
| Year Built | 2014 |
| Total Land Area | 53.5 Acres |
| Total Floor/Storey | 20 |
| Total Condos/Units | 1727 |
| Flats/Apartments Size | 2, 3, Bedrooms Apartments, Penthouses |
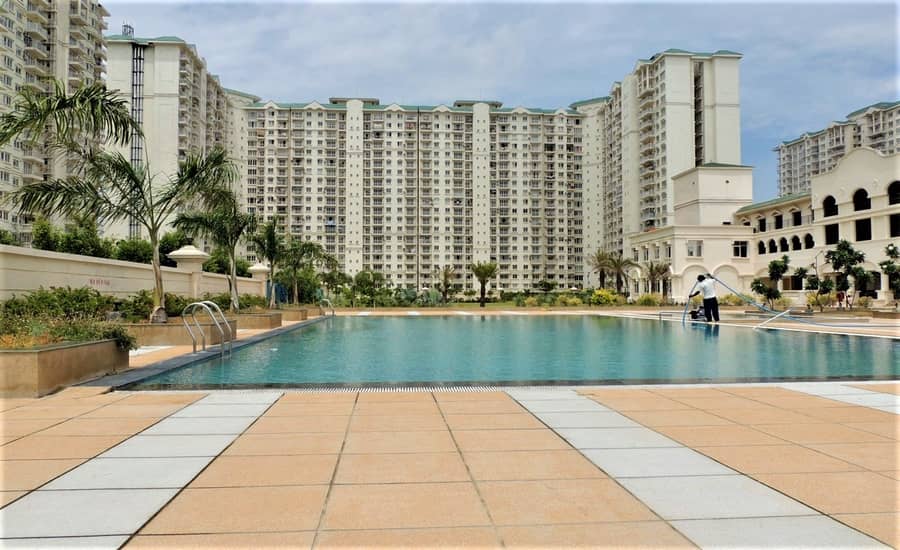
Plus Points:- World-Class Amenities. Highly maintained and secure campus. Mall Markets and working places are in close vicinity.
This is one of the most spacious societies in Chenna. A very safe community with ample space for kids to play, adults to jog or enable their routines. Free from the city, no pollution, no population or crowds.
There is a supermarket available for purchasing your grocery items with best price and gym also available for stay strong the topmost view will be very nice and the rooms are furnished neet and clean good construction work located in the Chemmenchery near Sathyabama university bus facility also available for the nearest places there is a school for your children’s opposite to the apartment.
Amenities:- Here people will be able to admire the sweeping panorama of Chennai South. The Amenities that are given to the residents are an International standard Clubhouse, Swimming Pool, Multipurpose Hall, gym, Meditation Centre, Kids Play Area, etc.
Schools Nearby:- Prominent schools and institutions are in close proximity such as PSBB Millennium School, Athena Global Schol, Amethyst International School, Semmancheri High School, HLC International School, BVM Global, St. Pauls Matriculation School.
Working Places Nearby:- The property is in close vicinity: 3-4 km from Sholinganallur / Infosys, TCS, Siruseri IT-Park, etc.
Hospitals Nearby:- Several multispeciality hospitals are also in close proximity such as Astra Speciality Hospital, Sathyabama General Hospital, Swaram Hospital & Speciality Clinic, Apollo Clinic, Global Hospitals, etc.
Connectivity:- It is properly connected with multiple public transportation facilities and other civic facilities. DLF Garden City is just a 26.9-Km from Chennai International Airport ((Madras Airport)MAA)). And It is properly connected with the main parts of Chennai city.
Sizes:- The DLF Garden City apartments are spread over a total area of 53.5acres and approx 80% open area. It has a total of 42-towers, 20-floors, and accommodation for only 1727 families/flats. The DLF Garden City consists of 2BHK, 3BHK, & 4BHK, apartments, penthouses, etc. The size of the apartment/flats is 1212, 1559, 1623, 1885, 2064, 2079, Sq Ft.
Price Appreciation Track Table DLF Garden City:- Below you will see DLF Garden City real estate appreciation trends from its possession to current years.
| YEAR | MEDIAN SALES PRICE/Sq Ft |
| 2014 | ₹3,000 |
| 2015 | ₹3,000 |
| 2016 | ₹3,300 |
| 2017 | ₹3,500 |
| 2018 | ₹3,500 |
| 2019 | ₹3,500 |
| 2020 | ₹3,500 |
| 2021 | ₹4,000 |
| 2022 | ₹4,500 |
| 2023 | ₹5,100 |
Price:- The flats/apartments resale price range has been between ₹3,500 – ₹5,500/- Per Sq Ft, depending on the floor location, size, and asking price. Rental starts at around ₹ 13,000 and goes up to even ₹25,000 per month. The rental price varies/depends on the flat size, location & furnishing.
7. The Metrozone, Anna Nagar West, Chennai North
The Metrozone is one of the best residential apartments in Anna Nagar West, Chennai North. It is adjoined with the Grand Northern Trunk Road. This property has access control at entry levels and a mega 5.76 thousand square meter fully equipped international standard clubhouse. It’s quality construction and a highly maintained & secure residential campus. All the apartments are perfectly designed for natural sunlight and cross ventilation.
| Year Built | 2019 |
| Total Land Area | 40.53 Acres |
| Total Floor/Storey | 20 |
| Total Condos/Units | 2131 |
| Flats/Apartments Size | 1, 2, 3, 4, 5, Bedrooms Apartments, Penthouses |
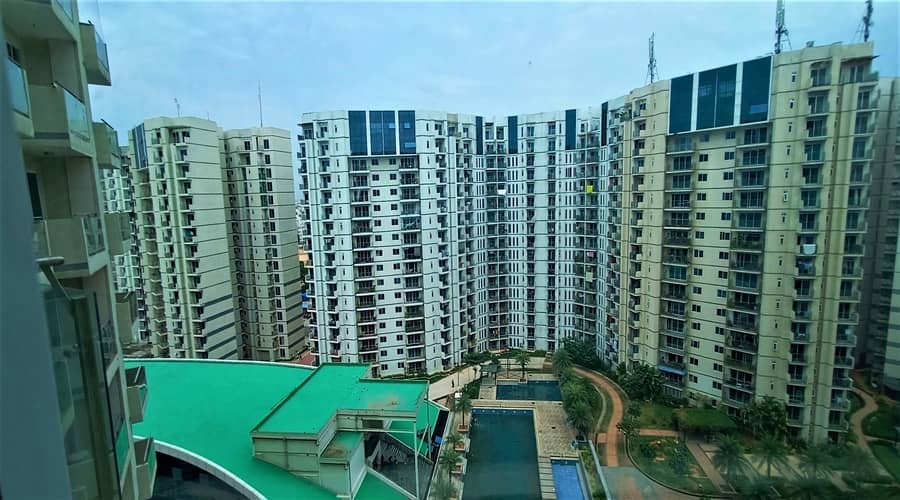
Plus Points:- Access control at Entry Levels. 5.76 Thousand Square Meter Clubhouse. Adjoining the Grand Northern Trunk road.
The Metrozone is a low-density residential society, and low density is good for living. There are only 2131 flats in a 40.53-acre area, which is a very good sign for peaceful living.
The Metrozone is a green township, it comes as a breath of fresh air Experience the awe-inspiring luxury of Metrozone to get a taste of the good life. Inspired by nature, these Runwal Metrozone apartments have been crafted with meticulous attention to even the minute details.
The Metrozone is a perfectly designed residential apartment. all the apartments have a great view inside & out. It has a livish stylish club & swimming pool. All the apartments are perfectly designed for proper ventilation. Mall Markets are in close vicinity.
Amenities:- The Metrozone offers facilities such as a Badminton court, Basketball court, Jogging track, Lawn tennis court, and Swimming pool. The project has indoor activities such as a Pool table, Skating rink, Squash court & Community hall.
Schools Nearby:- Prominent schools and institutions are in close proximity such asYora Dora Foundation School, Kendriya Vidyalaya, Dav Girls School, CSI Ewart Matriculation Higher Secondary Schol, Chennai Public School, Kangaroo Kids International Preschool.
Hospitals Nearby:- Several hospitals are also in close proximity such as Robin Hospitals, Be Well Hospitals, IK Hospital, Neomed Hospital, Aashara Hospitals, Raj Nursing Home, Soundarapandian Bone, and Joint Hospital, Vihaa Multi-Speciality hospitals, Appasamay Hospital.
Connectivity:- It is properly connected with multiple public transportation facilities and other civic facilities. This property has wonderful connectivity to the rest of the city. The Metrozone is just a 16.8-Km from Chennai International Airport ((Madras Airport)MAA)). And It is properly connected with the main parts of Chennai city.
Sizes:- The Metrozone is apartments are spread over a total area of 40.53 acres and approx 73% open area. It has a total of 29-towers, 20-floors, and accommodation for only 2131 families/flats. The Metrozone is consists of 1BHK, 2BHK, 3BHK, 4BHK, and 5BHK, apartments, penthouses, etc. The size of the apartment/flats is 1046, 1555, 2062, 2661, 4200, 4818, Sq Ft.
Price Appreciation Track Table Metrozone:- Below you will see Metrozone real estate appreciation trends from its possession to current years.
| YEAR | MEDIAN SALES PRICE/Sq Ft |
| 2019 | ₹10,000 |
| 2020 | ₹11,000 |
| 2021 | ₹12,300 |
| 2022 | ₹12,600 |
| 2023 | ₹13,500 |
Price:- The flats/apartments resale price range has been between ₹9,100 – ₹14,000/- Per Sq Ft, depending on the floor location, size, and asking price. Rental starts at around ₹ 38,000 and goes up to even ₹1,25,000 per month. The rental price varies/depends on the flat size, location & furnishing.
8. SPR Osian Chlorophyll, Porur, Chennai West
SPR Osian Chlorophyll is a perfectly designed, award-winning residential group housing project. Osian Chlorophyll is all about seamlessly infusing greenery into contemporary premium homes. These apartments in Porur, Chennai are designed to bring residents a sense of space, comfort, and luxury at a place lush in greenery that’s also in the heart of the city.
| Year Built | 2017 |
| Total Land Area | 9.44 Acres |
| Total Floor/Storey | 14 |
| Total Condos/Units | 1040 |
| Flats/Apartments Size | 2, 3, 4, Bedrooms Apartments, Penthouses |
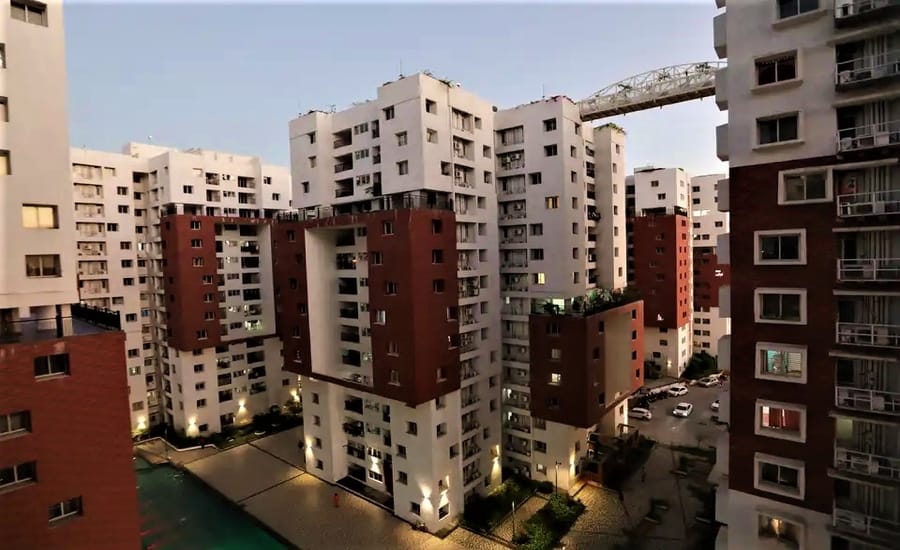
Plus Points:- India’s largest terrace garden with over 4.5 acres of greeneries. At 650 meters India’s longest infinity terrace for jogging. Best high rise project 2018 by Times Reality Icons.
It has 650-meters long, India’s longest infinity terrace for jogging. It also has India’s largest terrace garden with over 4.5 acres of greenery. All the apartments are perfectly designed for proper ventilation. All the urban amenities are in close proximity such as schools, colleges, hospitals, shopping malls, grocery stores, restaurants, recreational centres, etc.
Located by the scenic Porur Lake, Chlorophyll has a vast array of amenities that cater to all your needs and wants. The complex houses 10 towers across a sprawling 9.44-acre area, with a variety of housing options contained within. Whether you’re the average person looking for flats for sale in Porur or are looking to splurge on a plush penthouse, Chlorophyll has just what you’re looking for. When you visit, it will be before no time that you will want to buy an apartment in Porur and that too at SPR Osian Chlorophyll.
One of the first things you’ll notice at Chlorophyll is the landscaping. Carefully planned and developed with parks and gardens at aesthetic locations in the complex to provide the best of all-green and organic lifestyle which Chennai has to offer. There are also various other premium amenities such as a sky bridge, an infinity pool, and a terrace for scenic beauty, creating a residential environment that is visually pleasing as well as comfortable. All these amenities are available in apartments for sale in Porur.
Amenities:- SPR Osian Chlorophyll offers facilities such as a Badminton court, Basketball court, Jogging track, Lawn tennis court, and Swimming pool. The project has indoor activities such as a Pool table, Skating rink, Squash court & Community hall.
Schools Nearby:- Prominent schools and institutions are in close proximity such asVelammal Vidyalaya Karambakkam, Pon Vidyasharam, Starkids, Kidzee.
Hospitals Nearby:- Several hospitals are also in close proximity such as Shri Ramchandran Hospital, Vignesh Hospital, Annai hospital, MMS Hospital.
Connectivity:- It is properly connected with multiple public transportation facilities and other civic facilities. This property has wonderful connectivity to the rest of the city as well as and the Bangalore highway. SPR Osian Chlorophyll is just a 14.5-Km from Chennai International Airport ((Madras Airport)MAA)). And It is properly connected with the main parts of Chennai city.
Sizes:- The SPR Osian Chlorophyll apartments are spread over a total area of 9.44 acres and approx 70% open area. It has a total of 10-towers, 14-floors, and accommodation for 1040 families/flats. SPR Osian Chlorophyll is consists of 2BHK, 3BHK, & 4BHK, apartments, penthouses, etc. The size of the apartment/flats is 750, 1093, 1107, 1282, 1330, 1499, 1500, 1667, 1775, 1828, 3247, Sq Ft.
Price Appreciation Track Table SPR Osian Chlorophyll:- Below you will see SPR Osian Chlorophyll real estate appreciation trends from its possession to current years.
| YEAR | MEDIAN SALES PRICE/Sq Ft |
| 2017 | ₹4,500 |
| 2018 | ₹5,000 |
| 2019 | ₹5,400 |
| 2020 | ₹5,400 |
| 2021 | ₹5,700 |
| 2022 | ₹5,900 |
| 2023 | ₹6,500 |
Price:- The flats/apartments resale price range has been between ₹5,200 – ₹7,700/- Per Sq Ft, depending on the floor location, size, and asking price. Rental starts at around ₹19,000 and goes up to even ₹32,000 per month. The rental price varies/depends on the flat size, location & furnishing.
ALSO READ: Top 10 Best Property Consultants of Delhi NCR
ALSO READ: Top 5 Best Commercial Property Investment Projects, Golf Course Extension Road
ALSO READ: How To Double Your Money within 3 to 6 Years
9. Jains Inseli Park, Padur, Chennai South
Jains Inseli Park is a perfectly designed residential apartment. All the flats are 2-side open corner units with proper sunlight and air. Jains Inseli Park brings together the finest in cosmopolitan residential living for a privileged few. Built to international standards and designed to perfection, these Jains Inseli Park apartments offer you a vast expanse of impeccably designed floor space and exceptional features that are truly captivating.
| Year Built | 2015 |
| Total Land Area | 11 Acres |
| Total Floor/Storey | 17 |
| Total Condos/Units | 808 |
| Flats/Apartments Size | 2, 3, Bedrooms Apartments, Penthouses |
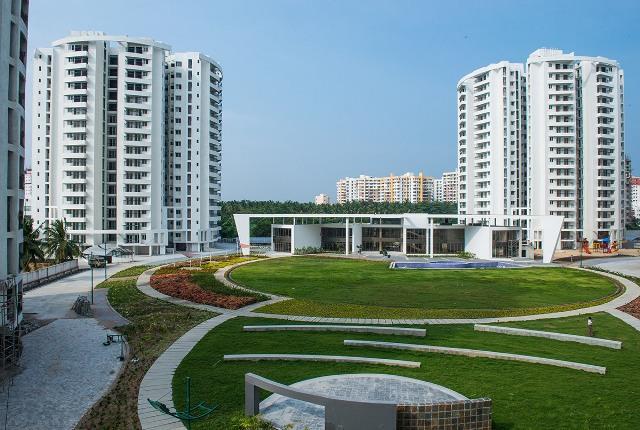
Plus Points:- Sea View apartments. One Wall Sharing. Luxurious and spacious apartments.
Each and every apartment has been meticulously planned for spacious and comfortable living with utmost ventilation and privacy. The sophisticated elegance of the interiors is in turn complemented by the welcoming expanse of the mesmerizing exteriors with immaculately manicured lawns, verdant foliage, clear turquoise pool, neatly paved driveways, and the finest selection of world-class amenities.
It’s a beautiful property with good ventilation. The clubhouse is huge and has several amenities for all. The greenery in the colony feels so refreshing and rejuvenating. Transportation is an additional advantage to this community so does supermarkets and eateries.
Amenities:- Jains Inseli Park offers facilities such as a Badminton court, Basketball court, Jogging track, Lawn tennis court, and Swimming pool. The project has indoor activities such as a Pool table, Skating rink, Squash court & Community hall.
Schools Nearby:- Prominent schools and institutions are in close proximity such as Kidzee, Alacris Preschool, Velammal Vidhyashram, Gateway International School, Jagannath Vidyalaya, Hindustan International School, St. Mary’s Matriculation Higher Secondary School, i2Global School.
Hospitals Nearby:- Several hospitals are also in close proximity such as Chettinad Health City, Supreme Speciality Hospitals, Center For Vision and Eye Surgery, ESI Hospital, ASTRA Speciality Hospital.
Connectivity:- It is properly connected with multiple public transportation facilities and other civic facilities. This property has wonderful connectivity to the rest of the city. Jains Inseli Park is just a 36-Km from Chennai International Airport ((Madras Airport)MAA)). And It is properly connected with the main parts of Chennai city.
Sizes:- The Jains Inseli Park apartments are spread over a total area of 11 acres and approx 80% open area. It has a total of 7-towers, 17-floors, and accommodation for only 808 families/flats. Jains Inseli Park is consists of 2BHK, & 3BHK apartments, penthouses, etc. The size of the apartment/flats is 1176, 1323, 1505, 1600, 1739, Sq Ft.
Price Appreciation Track Table Jains Inseli Park:- Below you will see Jains Inseli Park real estate appreciation trends from its possession to current years.
| YEAR | MEDIAN SALES PRICE/Sq Ft |
| 2014 | ₹3,000 |
| 2015 | ₹3,100 |
| 2016 | ₹3,500 |
| 2017 | ₹3,800 |
| 2018 | ₹4,100 |
| 2019 | ₹4,100 |
| 2020 | ₹4,300 |
| 2021 | ₹4,300 |
| 2022 | ₹4,600 |
| 2023 | ₹5,300 |
Price:- The flats/apartments resale price range has been between ₹3,500 – ₹4,500/- Per Sq Ft, depending on the floor location, size, and asking price. Rental starts at around ₹5,000 and goes up to even ₹20,000 per month. The rental price varies/depends on the flat size, location & furnishing.
10. Akshaya Today, Thaiyur, Chennai South
Akshaya Today is one of the CRISIL 5-Star Rated Green Homes residential apartments in Thaiyur, Chennai South. These are disabled-friendly Residental projects. It’s quality construction and properly maintained residential apartments. All the apartments are commodious that offer appropriate privacy to every occupant. You love it at first sight. It is really a very beautiful residential society for apartment living. Exquisite and the well-engineered floor plan that packs all amenities and includes ample space to ensure you experience fine living. Beautiful landscapes all around Akshaya Today make it more special & Elite.
| Year Built | 2018 |
| Total Land Area | 21 Acres |
| Total Floor/Storey | 17 |
| Total Condos/Units | 2134 |
| Flats/Apartments Size | 2, 3, Bedrooms Apartments, Penthouses |
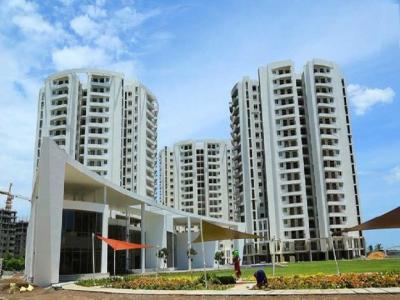
Plus Points:- CRISIL 5-Star Rated Green Homes. Disabled-Friendly Residential Campus. Just off Old Mahabalipuram Road. Terrace Party Space. Car Wash Facility. Clinic & Pharmacy.
Amenities:- Akshaya Today offers facilities such as a Badminton court, Basketball court, Golf course, Jogging track, Lawn tennis court, and Swimming pool. The project has indoor activities such as a Pool table, Skating rink, Squash court & Community hall. Society has dedicated security guards for every tower. There is also a separate washroom for domestic help. Partial power backup is available. A piped gas facility is available on the property.
Schools Nearby:- Prominent schools and institutions are in close proximity such as Hindustan International School, HLC International Schoool, Hiranandani Upscale School, Gateway IB School, KC High International School, JS Global School.
Hospitals Nearby:- Several multispeciality hospitals are also in close proximity such as Apollo Speciality hospital, Sri Isari Velan Mission Hospital, Dr Mehta’s Hospitals, Kauvery Hospital, Aakash Hospital, Aishwarya Hospital, Right Hospital, Dr Kamaskshi Memorial Hospital, etc.
Connectivity:- It is properly connected with multiple public transportation facilities and other civic facilities. This property has wonderful connectivity to the rest of the city. Akshaya Today is just a 37.3-Km from Chennai International Airport ((Madras Airport)MAA)). And It is properly connected with the main parts of Chennai city.
Sizes:- Akshaya Today apartments are spread over a total area of 21 acres and approx 85% open area. It has a total of 24-towers, 17-floors, and accommodation for 2134 families/flats. Akshaya Today is consists of 2BHK, & 3BHK, apartments, penthouses, etc. The size of the apartment/flats is 612, 650, 985, 994, 1250, 1246, 1295, 1335, Sq Ft.
Price Appreciation Track Table Akshaya Today:- Below you will see Akshaya Today real estate appreciation trends from its possession to current years.
| YEAR | MEDIAN SALES PRICE/Sq Ft |
| 2017 | ₹2,900 |
| 2018 | ₹3,200 |
| 2019 | ₹3,400 |
| 2020 | ₹3,500 |
| 2021 | ₹4,000 |
| 2022 | ₹4,300 |
| 2023 | ₹5,000 |
Price:- The flats/apartments resale price range has been between ₹3,400 – ₹4,300/- Per Sq Ft, depending on the floor location, size, and asking price. Rental starts at around ₹9,000 and goes up to even ₹15,000 per month. The rental price varies/depends on the flat size, location & furnishing.
The article is in the process of updating friends if you have any suggestions please write in the comment box.
NOTE: WE ARE NOT DEALING IN THE SALE PURCHASE OF PROPERTIES. BEFORE INVESTING DO YOUR OWN RESEARCH

