Article by Aditya
A few months back, many of our readers sent us a special request for advice on the best high-rise residential societies for living in Banglore South. Here we prepare a list of the Top 20-best group-housings societies/apartments/flats for living and investment in Banglore South.
Choosing the right residential property/flat/apartment/villa for investment/living is not an easy task for real estate investors/individuals. Residential property investment takes a lot of money, and sometimes all of your life’s capital is invested, so we should do all the fact checks before buying/investing in residential property.
CPR has developed a dataset of the most frequently invested commercial property investment projects of Bangalore South, validated by feedback from real estate investors, end-users, consumers, IT professionals, experienced property consultants, businessmen & the CPR team.
1. Prestige Song of the South, Begur Road, Bangalore South
Prestige Song of the South is a perfectly designed residential apartment where world-class amenities are built amidst acres of green open spaces. So you can experience peace within a vibrant environment. Nestled within lush landscaped gardens, this residential society is complete with every amenity you desire. From luxury amenities like a well-designed clubhouse, swimming pools, a gym, yoga areas, and multiple sports facilities, Prestige Song of the South is designed to cater to all your lifestyle needs. It is spread in an area of approx 33 acres of land.
One of the most beautiful and best projects of Prestige in south Bangalore. You will feel like, you came to the resort. So beautifully designed, landscaping so spacious, lots of open space, whatever you require you will find everything inside.
| Year Built | 2020 |
| Total Land Area | 33.39 Acres |
| Total Floor/Storey | 15 |
| Total Condos/Units | 2176 |
| Flats/Apartments Size | 1, 2, 3, 4 Bedrooms Apartments, Penthouses |
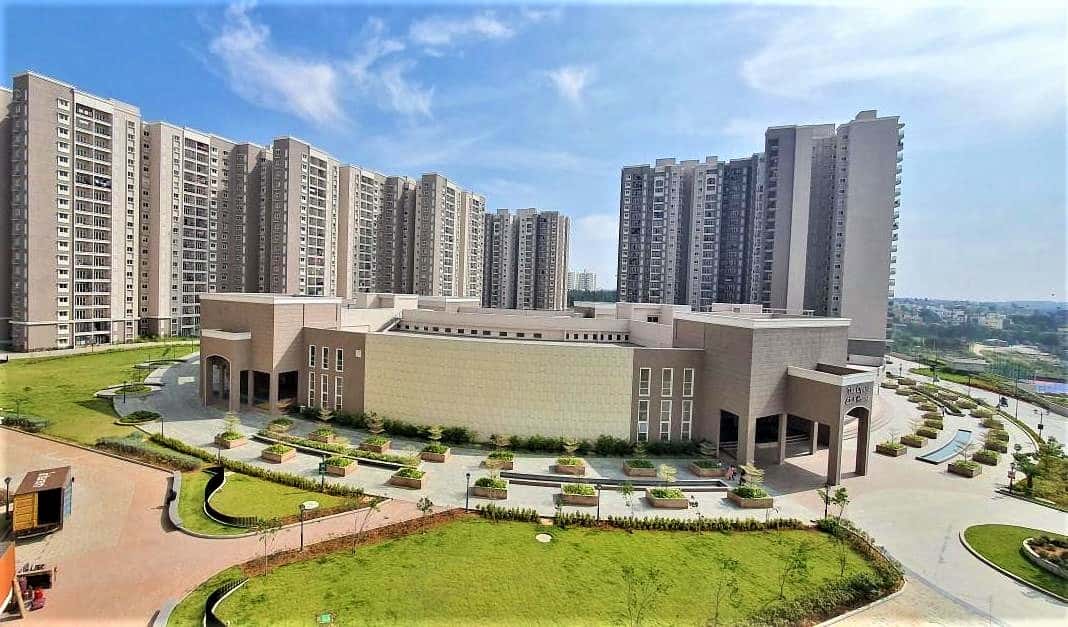
Plus Points:- Located close to major schools, hospitals & shopping malls, ensuring that your daily life is convenient and hassle-free. Fully equipped with all that you need to keep you and your family entertained, its sprawling Clubhouse and recreational amenities. Set in 33 pristine acres in the fast developing heart of South Bengaluru.
The Prestige Song of the South is a low-density residential society and the low density is a must require factor for peaceful and luxury living. There are only 2234 flats in a huge 33 acre of land area. The society has one of the finest club-house and swimming pools in South Bangalore. All apartments come with large bedroom sizes and well designed Living Rooms.
Prestige Song of the South is one of the best residential apartments in South Bengaluru, within immediate reach of major transport hubs including the proposed Namma Metro station, and eminently accessible from all parts of Bengaluru via expressways and arterial roads. It is properly connected with the main points of Bangalore. It is a highly maintained and secure residential campus.
The Prestige Song of the South is the first choice of high-end urban rich gentry for living in South Bangalore. It’s a well-designed residential society. It is the number one residential society in Bangalore South. There are more than 80% wide lush grass areas. It’s really a beautiful place for living. All the apartments are 2 sides open corners, with luxury living, It is the ideal well-planned residential apartments for highrise residential society living. Overall the Prestige Song of the South is the marvel of South Bangalore.
Overall, The Prestige Song of the South relaxes your mind-body, and soul. Your hobbies and entertainment will touch a new height here. You love it, at first sight, you feel full of joy from the first moment. Where everything you want is just happiness so that you feel perfectly at ease and completely yourself. There are all the facilities are available for recreational and sociocultural activities.
Amenities:- The Prestige Song of the South offers facilities such as visitor & reserved parking, kids play area, kids play pool with water slides, kids club, swimming pool, outdoor tennis & badminton courts, multipurpose courts & hall, Vaastu compliant, activity deck4, cycling, jogging & strolling track, arts, craft & dance studios, early learning centre, indoor squash & games room, coffee lounge & restaurants, cafeteria/food court, bar/lounge, library & business centre, barbeque pit, private terrace/garden, mini cinema theatre, event space & amphitheatre, meditation area, aerobics room, recreational pool, air-Conditioned, flower gardens/park, gymnasium, canopy walk, rentable community space, bank & atm, concierge services, banquet hall, conference room, retail boulevard (Retail shops) and clubhouse are available in this royal society. The innovative facilities like laundry service, waste disposal rainwater harvesting, lift, guest accommodation, intercom facility, DTH television facility, internet/wi-Fi connectivity, service/goods lift, RO water system, water storage, fire fighting equipment, 24hours water supply, power backup, piped gas connection, maintenance staff, CCTV cameras, and 24×7 high-End security are provided here.
Access To Job Centers:- Situated near major thoroughfares, The Prestige Song of the South`s location provides residents direct access to South Bangalore`s key business areas/SEZ/IT Parks such as Electronic city, and Koramangala. There are various IT/ITes and Tech parks dotted along the stretch of Hosur road. Some of the renowned tech parks include AKR Tech Park, Software Technology Park, AMR Tech Park, and DXC Technology Digital Park. Tech Mahindra SEZ park, HCL Technologies Pvt Ltd, Infosys, Siemens Healthineers, and Biocon. Other companies along the Hosur road are Happiestminds, Bosch, Sapiens India, TCS, and Wipro, etc.
School Nearby:- Prominent schools and institutions are in close proximity such as The Salonee Public School, Sarans Public School, St. Ignatius Public School, Relic International School, Maple Bear Canadian Pre School, Adarsha High School, Kidzee, etc.
Hospitals Nearby:- Several multispeciality hospitals are also in close proximity such as Jayashree Multi Speciality Hospital, Sri Sai Hospital, Nano Hospital, Beguru Govt Hospital, Shetty’s Hospital, Prashanth Hospital, Fortis Hospital, Sakhii Hospital, Shreya Medical Center Hospital, etc.
Connectivity:- The Prestige Song of the South is properly connected to multiple public transportation facilities and other civic facilities. The Prestige Song of the South apartments is just 49-km away from Bangalore International Airport (Kempegowda international airport (BIAL)).
Sizes:- The Prestige Song of the South apartments are spread over a total area of 33.39 acres and approx 85% open area. It has a total of 16-towers, 27-floors, and accommodation for only 2234 families/flats. The Prestige Song of the South is consists of 1BHK, 2BHK, 3BHK, and 4BHK, apartments, penthouses, etc. The size of the apartment/flats is 644, 967, 1090, 1198, 1250, 1374, 1500, 1624, 1631, 1927, 1933, 2400, 2462, 2500, Sq Ft.
Price Appreciation Track Table Prestige Song of the South:- Below you will see Prestige Song of the South real estate appreciation trends from its possession to current years.
| YEAR | MEDIAN SALES PRICE/Sq Ft |
| 2020 | ₹6,300 |
| 2021 | ₹6,600 |
| 2022 | ₹6,800 |
| 2023 | ₹7,300 |
Price:- The flats/apartments resale price range has been between ₹6,100 – ₹7,300/- Per Sq Ft, depending on the floor location, size, and asking price. Rental starts at around ₹18,000 and goes up to even ₹40,000 per month. The rental price varies/depends on the flat size, location & furnishing.
2. Tata The Promont, Hosakerehalli, Bangalore South
Tata The Promont is the finest quality modern architecture residential property. All the apartments are corner 2-side open with proper sunlight. The project has a huge international standard Club & Swimming Pool. The project is a perfectly designed modern architecture. You can feel the joy of living in this perfectly designed lush green landscape. Tata The Promont is an IGBC Pre-Certified Gold Rated residential property and the winner of 3 Asia Pacific Property Design Awards.
| Year Built | 2017 |
| Total Land Area | 14 Acres |
| Total Floor/Storey | 24 |
| Total Condos/Units | 312 |
| Flats/Apartments Size | 3, 4 Bedrooms Apartments, Penthouses |
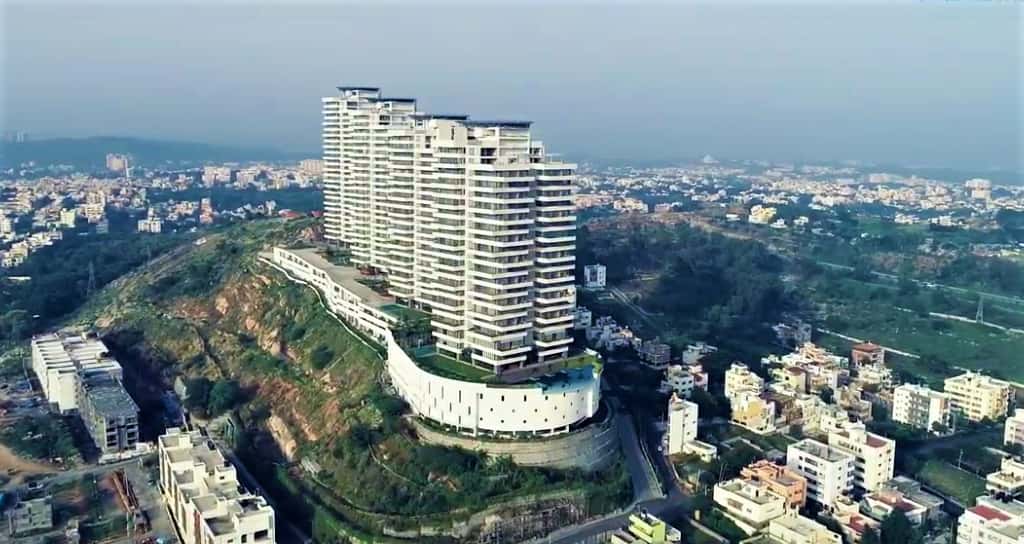
Plus Points:- IGBC Pre-Certified Gold Rated Project. Winner of 3 Asia Pacific Property Design Awards.
Home Automation.
Tata The Promont is a low-density residential society, and low density is good for living. There are only 312 luxurious apartments/flats in a 14-acre land area, which is a very good sign for peaceful living.
Tata The Promont is not just an ordinary residential apartment. The property has several interesting things that will stand it a perfect residential masterpiece of Bangalore South. Its club & swimming pool and the lush green environment will fascinate you.
It is an Iconic architectural marvel. This iconic development has commanding views of Bangaluru, never seen before. The Promont is one of Bangalore’s most coveted ‘Hill Residences. The Promont offers a lifestyle fit for a king with easy access to the city and key locations. The Tata Promont is an elegantly designed residence of double-height cantilevered terraces with landscaped gardens that ensure design excellence in its functionality and aesthetics by using innovative men to make it the best in class.
Amenities:- Tata The Promont has its own Creche & Primary School. There are some specific facilities that are not in other residential societies such as the Old Age recreational area. The Promont offers multiple avenues to get away from the daily monotony. Find everything you need to experience life at its finest. Catch the latest box office hits at the mini theatre or sample delicacies from around the world without having to go too far. The three-level clubhouse hosts all this and a number of other amenities to keep you relaxed, refreshed and entertained.
Tata The Promont offers facilities such as a Golf Course, Badminton court, Basketball court, Lawn tennis court, international standard Club and Swimming pool, Multipurpose Community hall, Banquet hall, Grocery shop, and Library. etc.
Schools Nearby:- Prominent schools and institutions are in close proximity such as Cambridge Public School, Greenwood Public School, National Hill View Public School, etc.
Hospitals Nearby:- Several hospitals & government offices are also in close proximity such as AV Multispeciality Hospital, Ring Road Hospital, SS Sparsh Hospital, SG Hospital, Income Tax Office BBMP Office, Municipal Office, Bruhat Bangalore Mahanagara Palika, etc.
Connectivity:- The property is just a 44-Km away from Bangalore International Airport. The property is on the proposed, metro rail route. The Tata The Promont is a quality construction residential property.
Sizes:- Tata The Promont apartments are spread over a total area of 14 acres and approx 80% open area. It has a total of 4-towers, 24-floors, and accommodation for only 312 families/flats. Tata The Promont is consists of 3BHK, & 4BHK, apartments, penthouses, etc. The size of the apartment/flats is 2350, 2378, 2480, 2522, 3033, 3205, Sq Ft.
Price Appreciation Track Table Prestige Song of the South:- Below you will see Prestige Song of the South real estate appreciation trends from its possession to current years.
| YEAR | MEDIAN SALES PRICE/Sq Ft |
| 2017 | ₹8,500 |
| 2018 | ₹9,000 |
| 2019 | ₹9,500 |
| 2020 | ₹10,000 |
| 2021 | ₹10,000 |
| 2022 | ₹10,300 |
| 2023 | ₹10,900 |
Price:- The flats/apartments resale price range has been between ₹9,000 – ₹12,900/- Per Sq Ft, depending on the floor location, size, and asking price. Rental starts at around ₹50,000 and goes up to even ₹1,00,000 per month. The rental price varies/depends on the flat size, location & furnishing.
ALSO READ: Top 10 Best High Rise Residential Societies For Living in Bangalore West
3. Prestige Falcon City, Kanakapura Road, Bangalore South
Prestige Falcon City is one of the best residential apartments in Kanakapura Road, Bangalore South. Prestige Falcon City is a low-density residential society, and low density is good for living. There are only 2520 flats in a 41-acre area, which is a very good sign for peaceful living. It’s quality construction and properly maintained residential apartments. You love it at first sight. It is really a very beautiful place for apartment living.
| Year Built | 2020 |
| Total Land Area | 41 Acres |
| Total Floor/Storey | 31 |
| Total Condos/Units | 2520 |
| Flats/Apartments Size | 2, 3, 4, Bedrooms Apartments, Penthouses |
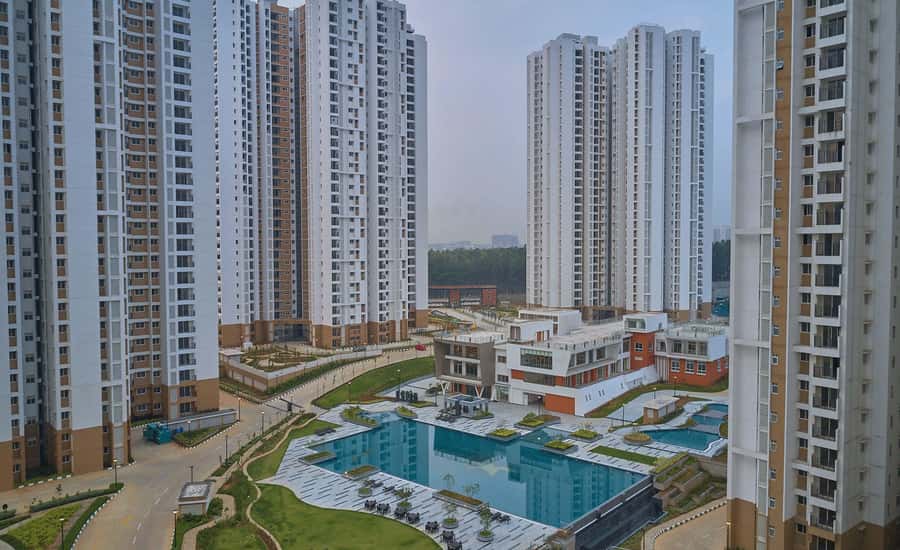
Plus Points:- Sprawling clubhouse, an entertainment zone, etc. Next to Doddakalasandra Lake.
Located on Kanakapura Road. The Prestige Falcon City is a low-density residential society and the low density is a must require factor for peaceful and luxury living. There are only 2520 flats in a huge 4 acre of land area. The society has one of the finest club-house and swimming pools in South Bangalore. All apartments come with large bedroom sizes and well designed Living Rooms.
It’s a place to be visited once at least. you loved the environment, cleanliness, amenities. What not. Liked the kid’s zone, and an open theatre facility which is to be booked for parties separately. When I saw the view from the upper floors is amazing. The most important thing to be observed is the greenery over there and the cleanliness.
Buying daily essentials get convenient for the residents, as the property is close to the Metro Cash and Carry supermarket. The society is in a favourable locality, as it is close to Konukunte Metro Station, which makes it convenient for the residents to travel. Popular restaurants such as Kumar restaurant, Heavens Gate Dhaba, 7-Hills restaurant, are just a few kilometres away from the Prestige Falcon City.
The Prestige Falcon City is a mixed development in terms of commercial and residential. Excellent Metro connectivity and well within the reach of IT companies. Falcon City is located near Kanakapura Road, as it has been amongst the most sought after locations for home needs. Exquisite and the well-engineered floor plan that packs all amenities and includes ample space to ensure you experience fine living. Beautiful landscapes all around Prestige Falcon City make it more special & Elite.
Society has dedicated security guards for every tower. There is also a separate washroom for domestic help. Partial power backup is available. A piped gas facility is available on the property.
When you make Prestige Falcon City your home, you will be living in one of the best developments in South Bangalore. This state-of-the-art compendium of high-rise towers comprises a conglomeration of 2,520 world-class apartments. Added to that is a massive retail area and the largest Forum Mall in Bangalore, all conceptualized by Prestige. Home to a sprawling clubhouse, an entertainment zone & a huge cultural & convention centre; every feature is benchmarked with the global best, to offer a life that is rarely obtainable elsewhere.
Amenities:- The Prestige Falcon City offers facilities such as a Badminton court, Basketball court, Golf course, Jogging track, Lawn tennis court, and Swimming pool. The project has indoor activities such as a Pool table, Skating rink, Squash court & Community hall.
Schools Nearby:- Prominent schools and institutions are in close proximity such as Silicon City Academy of Secondary Education, Maple Bear Canadian re-School, Delhi Public School Bengaluru South, RMS International School, Alpine Public School, Srinidhi Public School, Suryodhaya International Public School, etc.
Hospitals Nearby:- Several hospitals are also in close proximity such as ASTRA Hospital, Sri Sai Ram Hospital, Mathru Hospital, Cura Hospital, Shankar Super Specialty Hospital, Sagar Hospitals, etc.
Connectivity:- The Prestige Falcon City is properly connected to multiple public transportation facilities and other civic facilities. It is just 1 hr 31 min (45.6 km via Bellary Road) away from Bangalore International Airport (Kempegowda international airport (BIAL)).
Sizes:- The Prestige Falcon City apartments are spread over a total area of 41 acres and approx 70% open area. It has a total of 7-towers, 31-floors, and accommodation for only 2520 families/flats. The Prestige Falcon City is consists of 2BHK, 3BHK, & 4BHK, apartments, penthouses, etc. The size of the apartment/flats is 1204, 1218, 1370, 1591, 1603, 1788, 2140, 2689, 2710, Sq Ft.
Price Appreciation Track Table Prestige Falcon City:- Below you will see Prestige Falcon City real estate appreciation trends from its possession to current years.
| YEAR | MEDIAN SALES PRICE/Sq Ft |
| 2020 | ₹7,300 |
| 2021 | ₹7,900 |
| 2022 | ₹8,200 |
| 2023 | ₹8,700 |
Price:- The flats/apartments resale price range has been between ₹7,500 – ₹8,600/- Per Sq Ft, depending on the floor location, size, and asking price. Rental starts at around ₹23,000 and goes up to even ₹59,000 per month. The rental price varies/depends on the flat size, location & furnishing.
4. Prestige Sunrise Park, Electronic City, Bangalore South
Prestige Sunrise Park is the finest quality modern architecture residential property. All the apartments are perfectly designed for natural comfortable living. Prestige Sunrise Park offers you a choice of spacious, brilliantly designed 1-BHK, two, 2-BHK with study and 3-bedroom flats. The society has equipped with every amenity that your lifestyle demands and a massive recreational area that includes 2 individual clubhouses. You can feel the joy of living in this perfectly designed lush green landscape.
| Year Built | 2017 |
| Total Land Area | 25 Acres |
| Total Floor/Storey | 15 |
| Total Condos/Units | 1910 |
| Flats/Apartments Size | 1, 2, 3, Bedrooms Apartments, Penthouses |
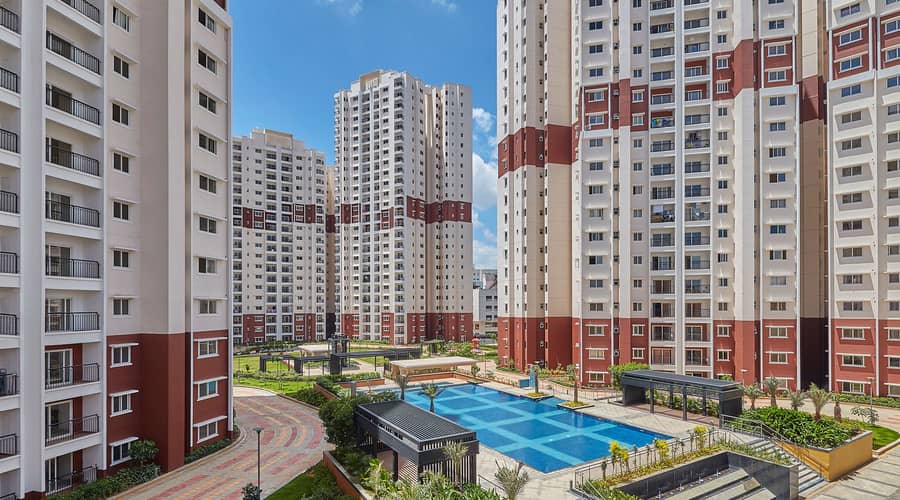
Plus Points:- Sunrise Park is a low-density residential society, and low density is good for living. There are only 1910 luxurious apartments/flats in a 25-acre land area, which is a very good sign for kingsize, peaceful living
It is an Iconic architectural marvel. This iconic development has commanding views of Electronic City Bangaluru, never seen before. Prestige Sunrise Park is an elegantly designed landscaped garden that ensures design excellence in its functionality and aesthetics by using innovative men to make it the best in class. It’s a quality construction residential property.
Excellent infrastructure amenities greeneries A mini resort-type with beautiful location with IT bigshots, market, mall, clinic, hospital and others nearby Loved every bit of the project with beautiful landscaping, gardens, sports area, security system. All facilities like gym, swimming pool, children’s park, two-floor underground covered parking facility, security etc are available. Not so crowded place, so conveniently a worth living place. Well maintained by the maintenance staff. Neat and clean. Not so much costly as compared to the Bangalore environment. Overall a good place to live.
Amenities:- Prestige Sunrise Park offers facilities such as a Badminton court, Basketball court, Lawn tennis court, international standard Club and Swimming pool, Multipurpose Community hall, Banquet hall, Grocery shop, and Library. etc.
Schools Nearby:- Prominent schools and institutions are in close proximity such as Brightway International Public School, Infants Public School, Xavier Institute of Management, Eurokids Pre School, Moder Teresa high school, Kidzee, Klay Preschool, VIBGYOR School.
Hospitals Nearby:- Several hospitals are also in close proximity such as Springleaf Hospital, Vimalalaya Hospital, JJ Hospital The Oxford Hospital, Blossom Multi Speciality Hospital, Narayana Multispeciality Clinic.
Connectivity:- It is properly connected to multiple public transportation facilities with other civic facilities. The property is just a 54-Km away from Bangalore International Airport. The property is on the proposed, metro rail route.
Sizes:- Prestige Sunrise Park apartments are spread over a total area of 25 acres and approx 80% open area. It has a total of 15-towers, 9-floors, and accommodation for only 1910 families/flats. Prestige Sunrise Park is consists of 1BHK, 2BHK, and 3BHK, apartments, penthouses, etc. The size of the apartment/flats is 644, 1153, 1211, 1342, 1410, 1575, 1636, 1644, Sq Ft.
Price Appreciation Track Table Prestige Sunrise Park:- Below you will see Prestige Sunrise Park real estate appreciation trends from its possession to current years.
| YEAR | MEDIAN SALES PRICE/Sq Ft |
| 2017 | ₹5,100 |
| 2018 | ₹5,000 |
| 2019 | ₹5,500 |
| 2020 | ₹6,000 |
| 2021 | ₹6,100 |
| 2022 | ₹6,300 |
| 2023 | ₹6,600 |
Price:- The flats/apartments resale price range has been between ₹5,800 – ₹6,900/- Per Sq Ft, depending on the floor location, size, and asking price. Rental starts at around ₹15,000 and goes up to even ₹ 30,000 per month. The rental price varies/depends on the flat size, location & furnishing.
5. SNN Raj Serenity, Begur Road, Bangalore South
SNN Raj Serenity award-winning residential society apartments. The property is the finest quality of modern architecture. All the apartments are corner 3-side open with proper sunlight. The project has one of the largest, approx 10,000 Square Meters international standard clubhouse.
The project is a perfectly designed modern architecture. You can feel the joy of living in this perfectly designed lush green landscape. The project is appealing not just from a design and concept perspective but the blueprint reveals that it is functionally attractive too. The design is set to lean towards the contemporary makes making it a premier locale for the desired few.
| Year Built | 2016 |
| Total Land Area | 30 Acres |
| Total Floor/Storey | 11 |
| Total Condos/Units | 1100 |
| Flats/Apartments Size | 2, 3, 4, Bedrooms Apartments, Penthouses |
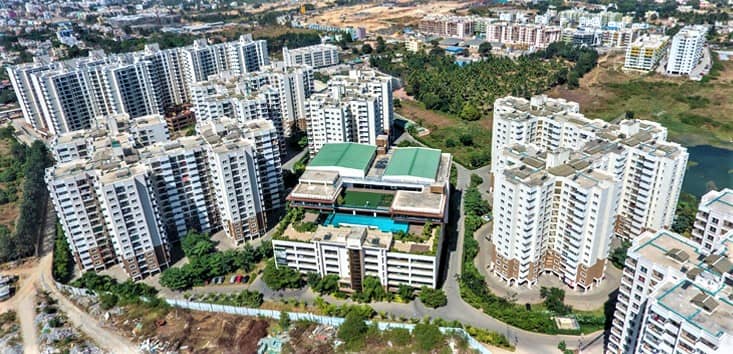
Plus Points:- SNN Raj Serenity is a low-density residential society, and low density is good for living. There are only 1100 luxurious residential flats in a 30-acre land area, which is a very good sign for kingsize luxury living.
SNN Raj Serenity is one of SNN’s most awarded projects, having won recognition such as Best Mid Segment Residential Apartment in Bangalore by CNBC Awaaz, Best Mid-Segment Residential Flat in Bangalore by LICHFL, Best Clubhouse in Residential Property in Bangalore (South India) by Berg Singapore and Best Concept & Architecture Residential Project of the Year.
Its biggest clubhouse in Bangalore, located on the 7th and 8th floor of the Multi-Level Car Parking, Clubhouse offers a range of options to meet your leisure and fitness needs. Located on the 7th floor is Club Serenity’s swank reception with a wide hallway that faces a cascading Swimming Pool. The entire 7th floor is dedicated to a huge Gymnasium, Yoga and Aerobics, fully loaded Spa for Ladies and Gents, with Massage Rooms, Steam, Sauna, and Jacuzzi. This floor also features other facilities such as a Billiards Room, Card Room, Table Tennis, Video Games for children, and a Reading Lounge with a library.
The 8th Floor features an enormous party hall that can be segregated to form 3 separate party halls with dedicated kitchen and wash areas. The floor also features 3 indoor Badminton courts and Squash Courts with wooden flooring.
For outdoor sports enthusiasts, Club Serenity offers two floodlit tennis courts and an open children’s play area with an outdoor gym as well as various other children’s play equipment.
It is an Iconic architectural marvel. This iconic development has commanding views of Bangalore South, never seen before. SNN Raj Serenity offers a lifestyle fit for a king with easy access to the city and key locations. The SNN Raj Serenity is an elegantly designed residence with landscaped gardens that ensure design excellence in its functionality and aesthetics by using innovative men to make it the best in class.
Society has very good amenities, two parks (Kids play area), Club house consists of a library, two swimming pool, play station, two Spa, party halls which is very spacious, restaurant and gym. Good construction and has many blocks. There is a supermarket at the entrance. Very good security system. Excellent location. There are lots of pigeons around. Can hear birds chirping anytime.
Amenities:- SNN Raj Serenity offers facilities such as a Badminton court, Basketball court, Lawn tennis court, international standard Club and Swimming pool, Multipurpose Community hall, Banquet hall, Grocery shop, and Library. etc.
School Nearby:- Prominent schools and institutions are in close proximity such as The Salonee Public School, Sarans Public School, St. Ignatius Public School, Relic International School, Maple Bear Canadian Pre School, Adarsha High School, Kidzee, etc.
Hospitals Nearby:- Several multispeciality hospitals are also in close proximity such as Jayashree Multi Speciality Hospital, Sri Sai Hospital, Nano Hospital, Beguru Govt Hospital, Shetty’s Hospital, Prashanth Hospital, Fortis Hospital, Sakhii Hospital, Shreya Medical Center Hospital.
Connectivity:- SNN Raj Serenity is properly connected to multiple public transportation facilities and other civic facilities. It is just 49-km away from Bangalore International Airport (Kempegowda international airport (BIAL)).
Sizes:- SNN Raj Serenity apartments are spread over a total area of 30 acres and approx 80% open area. It has a total of 6-towers, 14-floors, and accommodation for only 1100 families/flats. SNN Raj Serenity is consists of 2BHK, 3BHK, and 4BHK, apartments, penthouses, etc. The size of the apartment/flats is 905, 1215, 1250, 1420, 1550, 1655, 1660, 1850, 1860, Sq Ft.
Price Appreciation Track Table SNN Raj Serenity:- Below you will see SNN Raj Serenity real estate appreciation trends from its possession to current years.
| YEAR | MEDIAN SALES PRICE/Sq Ft |
| 2016 | ₹4,100 |
| 2017 | ₹4,400 |
| 2018 | ₹4,700 |
| 2019 | ₹5,000 |
| 2020 | ₹5,300 |
| 2021 | ₹5,600 |
| 2022 | ₹5,800 |
| 2023 | ₹6,300 |
Price:- The flats/apartments resale price range has been between ₹5,300 – ₹6,500/- Per Sq Ft, depending on the floor location, size, and asking price. Rental starts at around ₹15,000 and goes up to even ₹30,000 per month. The rental price varies/depends on the flat size, location & furnishing.
ALSO READ: Top 10 Best High Rise Residential Societies For Living in Navi Mumbai
ALSO READ: Top 10 Best High Rise Residential Societies For Living in Pune
ALSO READ: Top 5 Best Commercial Property Investment Projects Pune
6. SNN Raj Greenbay, Electronic City, Bangalore South
SNN Raj Greenbay is the finest quality modern architecture residential property. All the apartments are perfectly designed for natural comfortable living. The society has a unique forest themed landscape in 16.9 thousand square meters of area, which feels oxygen-rich. You can feel the joy of living in this perfectly designed lush green landscape. SNN Raj Greenbay is an awarded Best Themed Project. It has 4-Swimming Pools.
| Year Built | 2019 |
| Total Land Area | 16.04 Acres |
| Total Floor/Storey | 9 |
| Total Condos/Units | 1030 |
| Flats/Apartments Size | 1, 2, 3, 4, Bedrooms Apartments, Penthouses |
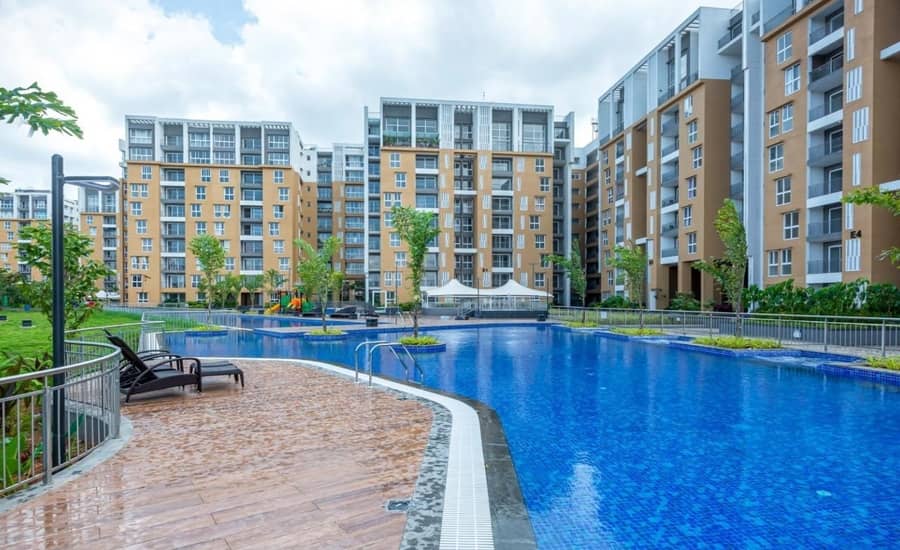
Plus Points:- SNN Raj Greenbay is a low-density residential society, and low density is good for living. There are only 1030 luxurious apartments/flats in a 16.4-acre land area, which is a very good sign for peaceful living.
SNN Raj Greenbay is one of the best societies in the Bengaluru region near tech Mahindra IT park. A very big and well-maintained society with 1000+ flats. A huge garden comprising of medicinal, herbal, decorative etc flowers and trees. It has a garden for small children and a swimming pool too. Also, 1 km jogging tracks with sitting areas in between in case of rain. The rooms are big and modern with one side open with large glass doors. There is also 2 level parking in the basement.
It is an Iconic architectural marvel. This iconic development has commanding views of Bangaluru, never seen before. The Promont offers a lifestyle fit for a king with easy access to the city and key locations. SNN Raj Greenbay is an elegantly designed residence of double-height cantilevered terraces with landscaped gardens that ensures design excellence in its functionality and aesthetics by using innovative men to make it the best in class.
Amenities:- SNN Raj Greenbay has its own Creche & Primary School. There are some specific facilities that are not in other residential societies such as the Old Age recreational area, highly maintained Movie Theater.
SNN Raj Greenbay offers facilities such as a Golf Course, Badminton court, Basketball court, Lawn tennis court, international standard Club and Swimming pool, Multipurpose Community hall, Banquet hall, Grocery shop, and Library. etc.
Schools Nearby:- Prominent schools and institutions are in close proximity such as Brightway International Public School, Infants Public School, Xavier Institute of Management, Eurokids Pre School, Moder Teresa high school, Kidzee, Klay Preschool, VIBGYOR School, etc.
Hospitals Nearby:- Several hospitals are also in close proximity such as Springleaf Hospital, Vimalalaya Hospital, JJ Hospital The Oxford Hospital, Blossom Multi Speciality HospitalNarayana Multispeciality Clinic, etc.
Connectivity:- It is properly connected to multiple public transportation facilities with other civic facilities. The SNN Raj Greenbay is just a 54-Km away from Bangalore International Airport. The property is on the proposed, metro rail route.
Sizes:- SNN Raj Greenbay apartments are spread over a total area of 16.04 acres and approx 80% open area. It has a total of 26-towers, 9-floors, and accommodation for only 1030 flats. SNN Raj Greenbay is consists of 1BHK, 2BHK, 3BHK, and 4BHK, apartments, penthouses, etc. The size of the apartment/flats is 1180, 1190, 1395, 1415, 1590, 1605, 1680, 1700, 1790, 1940, 3650, Sq Ft.
Price Appreciation Track Table SNN Raj Greenbay:- Below you will see SNN Raj Greenbay real estate appreciation trends from its possession to current years.
| YEAR | MEDIAN SALES PRICE/Sq Ft |
| 2019 | ₹5,700 |
| 2020 | ₹6,000 |
| 2021 | ₹6,000 |
| 2022 | ₹6,400 |
| 2023 | ₹5,900 |
Price:- The flats/apartments resale price range has been between ₹6,300 – ₹6,800/- Per Sq Ft, depending on the floor location, size, and asking price. Rental starts at around ₹13,000 and goes up to even ₹50,000 per month. The rental price varies/depends on the flat size, location & furnishing.
7. DLF Woodland Heights, Rajapura, Bangalore South
DLF Woodland Heights Isle is one of the best residential apartments Placed on Jigani-Bommasandra Link Road at Rajapura South Bangalore. It is properly connected with the main points of Bangalore City. DLF Woodland Heights apartments are designed in a way that allows maximum sunlight and cross-ventilation in each corner of your flat. It is a good residential property for those people looking for apartments in Bangalore South.
It is an ideal choice for those looking for luxury in leisure, appreciates the convenience, and easy connectivity to other parts of the city. It is the most prominent address of South Bangalore with many social infrastructures situated nearby.
| Year Built | 2017 |
| Total Land Area | 13.53 Acres |
| Total Floor/Storey | 12 |
| Total Condos/Units | 1080 |
| Flats/Apartments Size | 2, 3, Bedrooms Apartments, Penthouses |
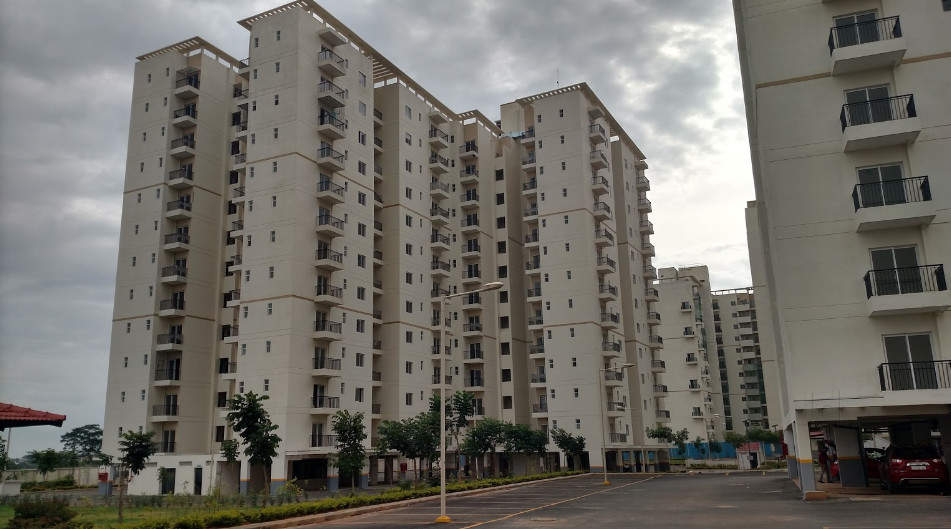
Plus Points:- DLF Woodland Heights has unlimited nature, an eye-opening city view, gardens with boosting flowers, a sports section with different courts, etc. Add beauty to this lavish residential property and give one more reason to start life in this heaven. It is really a very beautiful residential society which has all the colour of life.
One of the best apartments in the locality. The quality of construction is also very good. Well maintained and secure campus. Very peaceful as well. The weather most of the time is not very hot and is quite windy here. There is a lake behind this property which is a sight to see from the window. The view gives that posh feeling sometimes.
It’s a good residential place to live on the outskirts of Bangalore and most of the people live here because they work with HCl. other than that it’s a bit far from Bangalore but has all the options available for your daily routine life things are quite available here like the nearby market is there and also D-Mart is closed by which makes it a hit. the only problem is if you have to go to the airport as it can take you more than 2 hours to reach there.
Amenities:- DLF Woodland Heights offers facilities such as Gymnasium, Jogging track, Lawn tennis court, Badminton Court, and international standard club, indoor and outdoor Swimming Pools. The society has indoor activities such as Squash court, Community Hall, Library, Grocery shop, etc.
Schools Nearby:- Prominent schools and institutions are in close proximity such as Edify School, Surya Global School, Kidzee, Treamis World Schol, etc.
Hospitals Nearby:- Several hospitals are also in close proximity such as Sparsh Hospital, Best Hospital, South City Hospital, Narayana Institute of Cardiac Sciences, Government Hospital.
Connectivity:- DLF Woodland Heights is properly connected to multiple public transportation facilities and other civic facilities. It is just 61-km away from Bangalore International Airport (Kempegowda international airport (BIAL)).
Sizes:- The DLF Woodland Heights apartments are spread over a total area of 13.53 acres and approx 75% open area. It has a total of 21-towers, 31-floors, and accommodation for only 1080 flats. The DLF Woodland Heights is consists of 2BHK, & 3BHK apartments, penthouses, etc. The size of the apartment/flats is 750, 919, 1200, 1221, Sq Ft.
Price Appreciation Track Table DLF Woodland Heights:- Below you will see DLF Woodland Heights real estate appreciation trends from its possession to current years.
| YEAR | MEDIAN SALES PRICE/Sq Ft |
| 2017 | ₹4,400 |
| 2018 | ₹4,700 |
| 2019 | ₹5,000 |
| 2020 | ₹5,000 |
| 2021 | ₹5,000 |
| 2022 | ₹5,100 |
| 2023 | ₹5,800 |
Price:- The flats/apartments resale price range has been between ₹4,300 – ₹6,500/- Per Sq Ft, depending on the floor location, size, and asking price. Rental starts at around ₹9,000 and goes up to even ₹30,000 per month. The rental price varies/depends on the flat size, location & furnishing.
ALSO READ: Top 10 Best High Rise Residential Societies For Living in Golf Course Extension Road
ALSO READ: Top 10 Best Commercial Property Investment Projects Dwarka Expressway
ALSO READ: How To Negotiate When Buying A Resale Apartment?
8. Hiranandani Hill Crest, Hulimavu, Bangalore South
Hiranandani Hill Crest is one of the prime locations and highly renowned societies of Hulimavu, Bangalore South. All the apartments are perfectly designed for a great view inside & out. It’s a quality constructed residential society. The society has a proper parking arrangement for residents and visiting guests.
It’s a highly secured and clean campus. Prestige Bella Vista is surrounded by shimmering water bodies and lovely gardens, It has an international standard fully-equipped clubhouse, swimming pools, children’s play area, and well-maintained landscape greens.
| Year Built | 2016 |
| Total Land Area | 10+ Acres |
| Total Floor/Storey | 31 |
| Total Condos/Units | 360 |
| Flats/Apartments Size | 2, 3, Bedrooms Apartments, Penthouses |
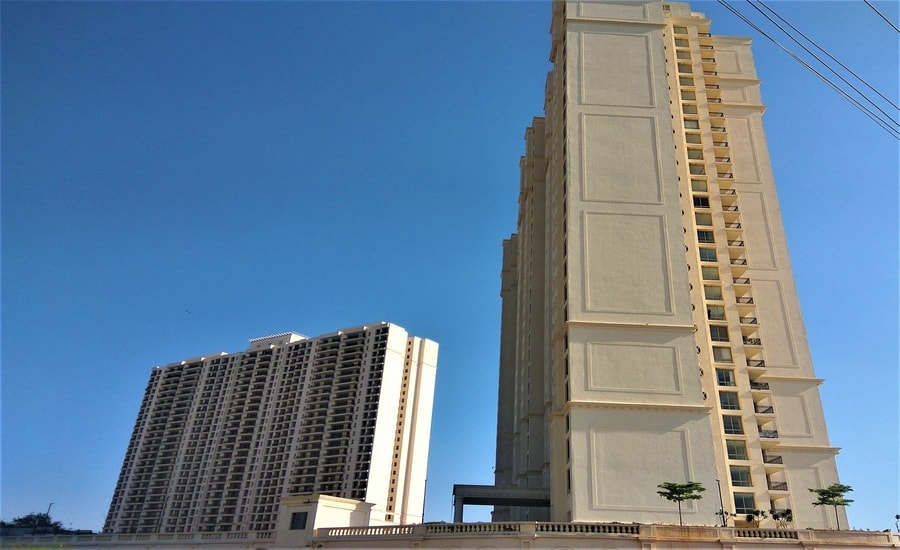
Plus Points:- Hiranandani Hill Crest is close to Royal Meenakshi Mall and Meenakshi temple. The property is very close to the Nice road, 9km from Electronic City, 3km from Kalyani Magnum Tech Park, HSBC & IIM, and an easy access road to Global Village Tech Park Mysore road.
A beautifully designed place by Hiranandani with good interiors in the common areas. Good ambience in the open space areas as well. Beautiful and calm place to live. The community has a gym, basketball, badminton, squash courts, supermarket, spa and laundry services.
Amenities:- The Hiranandani Hill Crest offers facilities such as a Badminton court, Basketball court, Jogging track, Lawn tennis court, and Swimming pool. The project has indoor activities such as a Pool table and Skating rink. Hiranandani Hill Crest has an aesthetic environment with acres of lush foliage, secluded sitting areas, and activity spaces for all age groups.
Schools Nearby:- Prominent schools and institutions are in close proximity such as BGS School, NPS, Delhi Public School (DPS), Kumaran’s, PSBB, Sri Chaitanya Techno School, Samhitha Academy, Sherwood High School, Greenwood High School, etc.
Hospitals Nearby:- Several multispeciality hospitals are also in close proximity such as Fortis, Apollo, Jayadeva Cardiology Hospital, Sagar hospitals, etc.
Connectivity:- It is properly connected with multiple public transportation facilities and other civic facilities. Hiranandani Hill Crest is properly connected to multiple public transportation facilities and other civic facilities. It is just 46.8-km away from Bangalore International Airport (Kempegowda international airport (BIAL)).
Sizes:- The Hiranandani Hill Crest apartments are spread over a total area of 10+ acres and approx 75% open area. It has a total of 3-towers, 31-floors, and accommodation for 500+ flats. The Hiranandani Hill Crest is consists of 1BHK, 2BHK, 3BHK, and 4BHK apartments, penthouses, etc. The size of the apartment/flats is 1855, 1900, 2219, 2233, Sq Ft.
Price Appreciation Track Table Hiranandani Hill Crest:- Below you will see Hiranandani Hill Crest real estate appreciation trends from its possession to current years.
| YEAR | MEDIAN SALES PRICE/Sq Ft |
| 2017 | ₹6,200 |
| 2018 | ₹6,700 |
| 2019 | ₹7,000 |
| 2020 | ₹7,200 |
| 2021 | ₹7,300 |
| 2022 | ₹7,500 |
| 2023 | ₹7,900 |
Price:- The flats/apartments resale price range has been between ₹7,100 – ₹8,500/- Per Sq Ft, depending on the floor location, size, and asking price. Rental starts at around ₹20,000 and goes up to even ₹45,000 per month. The rental price varies/depends on the flat size, location & furnishing.
ALSO READ: Top 5 Best Commercial Property Investment Projects Golf Course Extension Road
ALSO READ: Jewar Airport Impact On Delhi NCR Real Estate
9. L and T South City, 2nd Stage Arekere Mico Layout, Bangalore South
L and T South City is a highly maintained residential group-housings society by prestigious L and T developers. It is in close proximity to just off the Royal Meenakshi Mall and other prime recreational points on one end and Zoo safari for nature lovers, Bannerghatta has the crème de la crème population. The Nice road connectivity to Electronic city is also another plus point. Excellent walkway and pleasant surroundings make this a pocket-sized heaven. A big park is just outside of the boundary.
| Year Built | 2012 |
| Total Land Area | 98.63 Acres |
| Total Floor/Storey | 19 |
| Total Condos/Units | 1900 |
| Flats/Apartments Size | 2, 3, 4, Bedrooms Apartments, Penthouses |
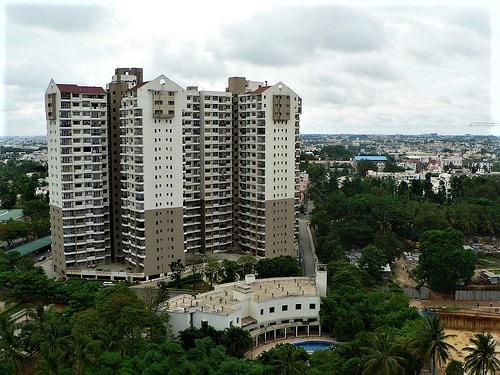
Plus Points:- Experience a premium lifestyle, surrounded by nature. L and T South City has an international standard club and swimming pool. It’s a highly secured campus. All the apartments are perfectly designed for natural and peaceful living. All the apartments have cross ventilation and a great view inside & out.
It is a low-density residential society, and low density is good for living. There are only 1900 luxurious residential flats in a 36-acre land area, which is a very good sign for kingsize luxury living.
Maintained in a decent, systematized manner, it’s a nice public park from BBMP catering to the residents of the MICO layout. Sponsored by the South City Apartments this park covers a huge area and perfect spot in the heart of the city to take fresh air. The park has a small play area, a jogging track, and the mango grove that’s inherited and well maintained. Nice place for morning and evening walks. Good place for kids.
This is like the lungs of this area, with a lot of trees, open spaces, jogging tracks. It has benches for people to sit and enjoy the view. Children’s play area and volleyball court.
Amenities:- It is a pollution-free 36 acres residential society apartment replete with 24 x 7 potable water. L and T South City offers facilities such as a Badminton court, Basketball court, Jogging track, Lawn tennis court, Swimming pool, Community hall, Garbage disposal, Library, etc.
Schools Nearby:- Prominent schools and institutions are in close proximity such as BGS School, NPS, Delhi Public School (DPS), Kumaran’s, PSBB, Sri Chaitanya Techno School, Samhitha Academy, Sherwood High School, Greenwood High School, etc.
Hospitals Nearby:- Several multispeciality hospitals are also in close proximity such as Fortis, Apollo, Jayadeva Cardiology Hospital, Sagar hospitals, etc.
Connectivity:- L and T South City is a favourable residential place with all the facilities nearby such as schools, hospitals, shopping venues in the neighbourhood. It is properly connected with multiple public transportation facilities and other civic facilities. The property is very close to the Nice road, 9km from Electronic City, 3km from Kalyani Magnum Tech Park, HSBC & IIM, and an easy access road to Global Village Tech Park Mysore road. It is properly connected with multiple public transportation facilities and other civic facilities.
L and T South City is properly connected to multiple public transportation facilities and other civic facilities. It is just 45.8-km away from Bangalore International Airport (Kempegowda international airport (BIAL)). Meenakshi mall with a distance of 2km, and Bannerghatta main road with a radius of 1km.
Sizes:- The L and T South City apartments are spread over a total area of 36 acres and approx 80% open area. It has a total of 18-towers, 19-floors, and accommodation for only 1840+ flats. The L and T South City consist of 2BHK, 3BHK, and 4BHK apartments, penthouses, etc. The size of the apartment/flats is 920, 1105, 1300, 1400, 1745, Sq Ft.
Price Appreciation Track Table L and T South City:- Below you will see L and T South City real estate appreciation trends for the last 10 years.
| YEAR | MEDIAN SALES PRICE/Sq Ft |
| 2014 | ₹5,100 |
| 2015 | ₹5,600 |
| 2016 | ₹6,000 |
| 2017 | ₹6,300 |
| 2018 | ₹6,400 |
| 2019 | ₹6,300 |
| 2020 | ₹6,500 |
| 2021 | ₹6,500 |
| 2022 | ₹6,600 |
| 2023 | ₹6,900 |
Price:- The flats/apartments resale price range has been between ₹6,000 – ₹7,500/- Per Sq Ft, depending on the floor location, size, and asking price. Rental starts at around ₹20,000 and goes up to even ₹45,000 per month. The rental price varies/depends on the flat size, location & furnishing.
ALSO READ: RERA LOOPHOLES
ALSO READ: Top 10 Mega Real Estate Investments Delhi NCR
10. Mantri Tranquil, Kanakapura Road, Bangalore South
The Mantri Tranquil is one of the best residential apartments in Kanakapura Road, Bangalore South, which is well connected to the centre of the city and M G Road. It’s quality construction and a highly maintained & secure residential campus. All the apartments are perfectly designed for natural sunlight and cross ventilation. Mantri Tranquil will truly leave you completely awe-struck. This project will let you enjoy all the perks of urban living and also live peacefully in the calmness of your neighbourhood.
| Year Built | 2008 |
| Total Land Area | 18.96 Acres |
| Total Floor/Storey | 14 |
| Total Condos/Units | 1235 |
| Flats/Apartments Size | 2, 3, Bedrooms Apartments, Penthouses |
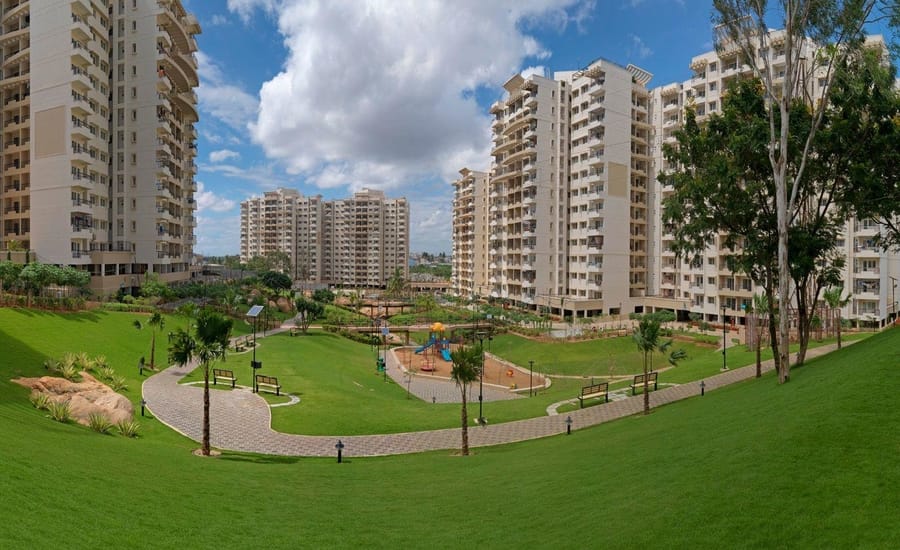
Plus Points:- The Mantri Tranquil is a low-density residential society, and low density is good for living. There are only 1235 flats in a 19-acre area, which is a very good sign for luxurious kingsize, peaceful living.
The Mantri Tranquil is a green township, it comes as a breath of fresh air Experience an awe-inspiring luxury of Tranquil to get a taste of the good life. Inspired by nature, these Mantri Tranquil apartments have been crafted with meticulous attention to even the minute details.
The Mantri Tranquil is a perfectly designed residential apartment. all the apartments have a great view inside & out. It has a livish stylish club & swimming pool. All the apartments are perfectly designed for proper ventilation. Mall Markets are in close vicinity.
This property has a large area with all the modern amenities. What impressed me most is high-class amenities like Gymnasium, Clubhouse, Jogging Track, various playing courts, several gardens, big party area. I was really impressed by the infrastructure and the amenities of the society.
A large clubhouse with all the modern amenities is impressed you. The luxury Mall next to the apartment is an added advantage. Well-designed bedrooms and spacious living rooms. Metro Station, Mantri Avenue Mall, Edu institutes, etc are just a stone’s throw away.
Mantri Serenity is located at the heart of Bangalore. It’s just 2 minutes from a Metro Station, 2 minutes from Kanakapura road and 10 minutes from the beautiful Iskon temple. The property is huge and looks beautiful. Planning of this is spot on and the four floored clubhouse with Swimming pool, Badminton courts, library, Mini Movie theatre, Squash Court, open-air party hall, billiards, indoor games, gym and many more. All in all a wonderful place to living and the upcoming Mantri mall just beside the property is another positive as well.
Amenities:- The Mantri Tranquil is a serene apartment in the locality with a lush green landscape and all the amenities with indoor sports facilities like badminton, table tennis, snooker, chess, carrom, squash, and outdoor sports facilities like swimming pool, basketball court, cricket pitch, tennis court, football ground. The clubhouse has a saloon, cafeteria, creche, and supermarket. Yoga, dance, and gym classes are conducted in the clubhouse.
Schools Nearby:- Prominent schools and institutions are in close proximity such as Sri Chaitanya School, Brooklyn National Public School, Little Millennium, Alpine Public school, Asian International Pubic School, Silicon city Academy, DPS, DAV, Alpine Public School, etc.
Hospitals Nearby:- Several hospitals are also in close proximity such as Mathru Hospital, Siddalingappa Memorial Hospital, Supra Hospital, Astra Superspeciality Hospital, Sagar Hosptial, Shankar Super Specialty Hospital, etc.
Connectivity:- Mantri Tranquil is properly connected to multiple public transportation facilities and other civic facilities. It is just 46.5-km away from Bangalore International Airport (Kempegowda international airport (BIAL)).
Railway Station-Majestic City Railway-Between 10 km to 15 km. Bus Stop-Kanakpura Road-Between 0.5 km to 2 km. Nearest School-DPS South, Kumaran’s-Between 0.5 km to 2 km. Nearest Hospital-Sri Sai Hospital-Between 0.5 km to 2 km. Nearest Restaurant-Shanthi Sagar-Between 0.5 km to 2 km.
Sizes:- The Mantri Tranquil apartments are spread over a total area of 18.96 acres and approx 85% open area. It has a total of 12-towers, 14-floors, and accommodation for only 1235 families/flats. The Mantri Tranquil is consists of 2BHK and 3BHK, apartments, penthouses, etc. The size of the apartment/flats is 1285, 1470, 1490, 1500, 1715, 1745, Sq Ft.
Price Appreciation Track Table Mantri Tranquil apartments:- Below you will seeMantri Tranquil real estate appreciation trends for the last 10 years.
| YEAR | MEDIAN SALES PRICE/Sq Ft |
| 2014 | ₹4,100 |
| 2015 | ₹4,600 |
| 2016 | ₹4,700 |
| 2017 | ₹5,000 |
| 2018 | ₹5,000 |
| 2019 | ₹5,300 |
| 2020 | ₹5,700 |
| 2021 | ₹5,700 |
| 2022 | ₹6,100 |
| 2023 | ₹7,100 |
Price:- The flats/apartments resale price range has been between ₹5,500 – ₹6,200/- Per Sq Ft, depending on the floor location, size, and asking price. Rental starts at around ₹20,000 and goes up to even ₹35,000 per month. The rental price varies/depends on the flat size, location & furnishing.
11. Elita Promenade, 7th Phase JP Nagar, Bangalore South
Elita Promenade is a perfectly designed residential society apartment in 7th Phase JP Nagar, Bangalore South. All the apartments are designed in such a way that you feel joy from the first moment. The property carefully intertwines culture, technology, history, and landscape to align with both functional and aesthetic goals. Here people will be able to admire the sweeping panorama of Bangalore South.
| Year Built | 2012 |
| Total Land Area | 15 Acres |
| Total Floor/Storey | 20 |
| Total Condos/Units | 1573 |
| Flats/Apartments Size | 2, 3, Bedrooms Apartments, Penthouses |
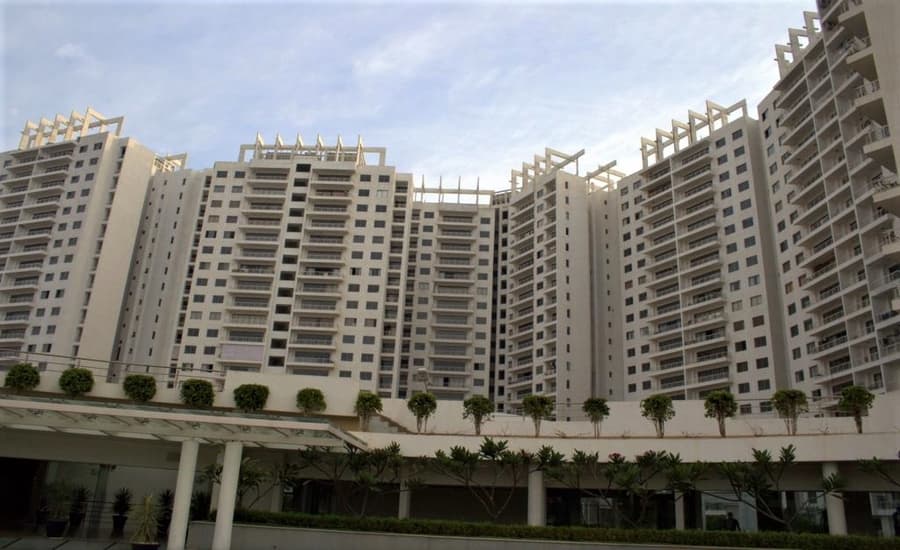
Plus Points:- Quality Construction & maintenance. There is a great view inside & out. Elita Promenade seeks to redefine established ideas about life in Bangalore South.
It’s a good apartment complex to live in with family. Dedicated walking/bicycling lanes where no motorized vehicles will come. Construction quality is average+. Maintenance is good. Heated swimming pool. The space is huge and doesn’t feel constricted at any point. Children love the open space to play. The amenities are well maintained and varied. The indoor pool is a really nice concept.
They have a very good space for children’s to play and the vehicle also are not allowed to run in these areas so it’s completely safe for kids and elderly people, the balcony’s are big so good lighting inside the house and the sunset view is awesome.
Only exotic plants and trees are grown within the premises. For an apartment of this size, it should have more tree cover, especially the indigenous variety. Located nearby all famous places and needed places like for grocery hotels lodges restaurants shopping complexes and finally situated in a good place which can be spotted easily from anywhere through their unique style.
Amenities:- The Amenities that are given to the residents are an International standard Clubhouse, Swimming Pool, Multipurpose Hall, gym, Meditation Centre, Kids Play Area, etc.
Schools Nearby:- Prominent schools and institutions are in close proximity such as Jain Public School, Twinkilers Public School, Bangalore School of Business, JP Brigade School, Capitol Public School, Kidzee, The South school, Seeds of Success Leap Preschool.
Hospitals Neary:- Several multispeciality hospitals are also in close proximity such as Supra Hospital Multi Speciality, CVG Invivo Hospital, Neighbourhood Hospital, Apollo, Rajshekar Multi Speciality Hospital, Aster RV Hospital.
Connectivity:- Elita Promenade is well connected and enjoys a great location, as the Metro Cash and Carry located on Kanakapura Road is hardly 4.5-Km away from Meenakshi Temple and Bannerghatta Road. Elita Promenade is properly connected to multiple public transportation facilities and other civic facilities. It is just 1 hr 31 min (45.5 km via Bellary Road) away from Bangalore International Airport (Kempegowda international airport (BIAL)).
Sizes:- The Elita Promenade apartments are spread over a total area of 15+ acres and approx 80% open area. It has a total of 19-towers, 20-floors, and accommodation for only 1573 flats. The Elita Promenade consists of 2 BHK and 3BHK, apartments, penthouses, etc. The size of the apartment/flats is 1275, 1315, 1575, 1680, 1790, Sq Ft.
Price Appreciation Track Table Elita Promenade apartments:- Below you will see Elita Promenade real estate appreciation trends for the last 10 years.
| YEAR | MEDIAN SALES PRICE/Sq Ft |
| 2014 | ₹5,400 |
| 2015 | ₹5,800 |
| 2016 | ₹6,000 |
| 2017 | ₹6,000 |
| 2018 | ₹6,100 |
| 2019 | ₹6,500 |
| 2020 | ₹6,800 |
| 2021 | ₹7,000 |
| 2022 | ₹7,250 |
| 2023 | ₹7,850 |
Price:- The flats/apartments resale price range has been between ₹6,500 – ₹7,500/- Per Sq Ft, depending on the floor location, size, and asking price. Rental starts at around ₹25,000 and goes up to even ₹40,000 per month. The rental price varies/depends on the flat size, location & furnishing.
12. Sobha Ruby Platinum, Kempegowda Nagar, Bangalore South
Sobha Ruby Platinum is a perfectly designed, society apartment. All the apartments have a great view inside & out. All the apartments are perfectly designed for proper ventilation. All the urban amenities are in close proximity such as schools, colleges, hospitals, shopping malls, grocery stores, restaurants, recreational centres.
| Year Built | 2015 |
| Total Land Area | 20.3 Acres |
| Total Floor/Storey | 16 |
| Total Condos/Units | 900 |
| Flats/Apartments Size | 3, Bedrooms Apartments, Penthouses |
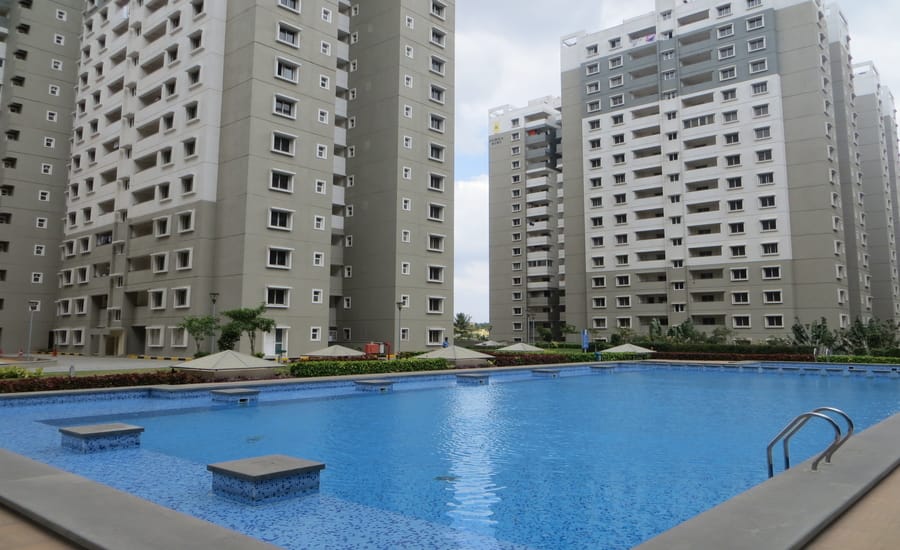
Plus Points:- All the apartments are perfectly designed for cross ventilation and sunlight. There is a great view inside & out.
Amenities:- Sobha Ruby Platinum offers facilities such as a Badminton court, Basketball court, Jogging track, Lawn tennis court, and Swimming pool. The project has indoor activities such as a Pool table, Skating rink, Squash court & Community hall.
Schools Nearby:- Prominent schools and institutions are in close proximity such as Carmel Public School, Indian Public School, Widia Poornaparajna School, Modren High School, St. Xavier’s School, Sri Chaitanya Techno School, Little Millennium Preschool, Kendriya Vidyalaya, New Baldwin Public School.
Hospitals Nearby:- Several hospitals are also in close proximity such as Sarojini Hosptial, Prakriya Hospital, GJM Hospital, Dr Ramchandra Hospital, Government Hospital, People Tree Hospitals.
Connectivity:- It is properly connected with multiple public transportation facilities and other civic facilities. This property has wonderful connectivity to the rest of the city. The Sobha Ruby Platinum is just 46.5-km away from Bangalore International Airport (Kempegowda international airport (BIAL)). And It is properly connected with the main parts of Bangalore.
Sizes:- The Sobha Ruby Platinum apartments are spread over a total area of 20.3 acres and approx 70% open area. It has a total of 14-towers, 16-floors, and accommodation for only 900 flats. Sobha Ruby Platinum is consists of 3BHK, apartments, penthouses, etc. The size of the apartment/flats is 1204, 1470, 1751 Sq Ft.
Price Appreciation Track Table Sobha Ruby Platinum:- Below you will see Sobha Ruby Platinum real estate appreciation trends from its possession to current years.
| YEAR | MEDIAN SALES PRICE/Sq Ft |
| 2015 | ₹4,600 |
| 2016 | ₹5,100 |
| 2017 | ₹5,600 |
| 2018 | ₹6,000 |
| 2019 | ₹6,100 |
| 2020 | ₹6,500 |
| 2021 | ₹6,700 |
| 2022 | ₹6,800 |
| 2023 | ₹7,500 |
Price:- The flats/apartments resale price range has been between ₹6,200 – ₹7,000/- Per Sq Ft, depending on the floor location, size, and asking price. Rental starts at around ₹19,000 and goes up to even ₹45,000 per month. The rental price varies/depends on the flat size, location & furnishing.
ALSO READ: Top 10 Best Property Consultants of Delhi NCR
ALSO READ: Top 5 Best Commercial Property Investment Projects, Golf Course Extension Road
ALSO READ: How To Double Your Money within 3 to 6 Years
13. DLF Westend Heights, Akshayanagar, Bangalore South
The DLF Westend Heights is a perfectly designed residential apartment. It is in close proximity to the NICE Ring Road. All the flats are 2-side open corner units with proper sunlight and air. All the flats have Access Control System at the Main Entrance. It’s a highly secure and maintained campus.
| Year Built | 2015 |
| Total Land Area | 27.5 Acres |
| Total Floor/Storey | 18 |
| Total Condos/Units | 1980 |
| Flats/Apartments Size | 2, 3, Bedrooms Apartments, Penthouses |
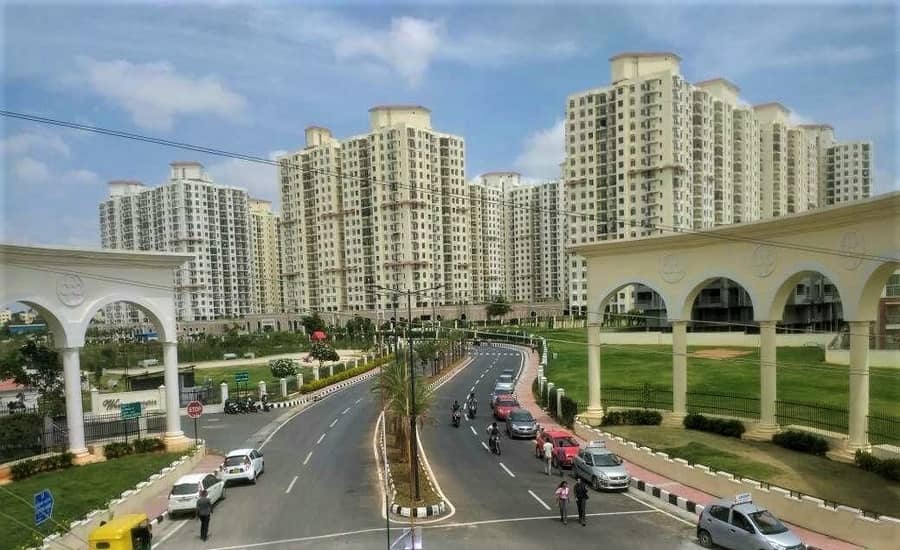
Plus Points:- DLF Westend Heights has 20,000 Square Feet (1.86K sq.m) Sprawling Clubhouse. stunning lush green Oasis 60% of staggering out of 23 acres of the land parcel has been developed into a multi-activity green area. Central Green has been designed by award-winning Landscape Designer “Paul Friedberg”. DLF Ultima has two large central landscape greens spread approx 7.5 acres apart from multiple other green lawns dotted with stunning water bodies.
All the apartments/flats of DLF Westend Heights is fitted with modular kitchen with hob and chimney, wardrobes, 5-star VRV inverter Acs of Daikin, Branded Fans, Lights in all toilets, geyser in all bathrooms, all white goods i.e. Microwave, dishwasher, OTG, refrigerator, and washing machine, etc. from Siemens.
An oasis in the midst of concrete jungles. Beautifully landscaped and generously laid out for families and kids to experience spacious living. Multiple gardens and children’s parks make this better than many a holiday resort. Wide area to walk or run around. Many parks for both children and adults to stroll. Spacious and secured to be able to go out of your flat even late at night. Greenery can be found with a hint of nature all around you whenever you walk around.
Amenities:- The DLF Westend Heights offers facilities such as a Badminton court, Basketball court, Golf course, Jogging track, Lawn tennis court, and Swimming pool. The project has indoor activities such as a Pool table, Skating rink, Squash court & Community hall.
Working Places Nearby:- The DLF Westend Heights apartments are close to several IT-hub areas of South Bangalore such as Electronic City (10 km), Bannerghatta Road (10 km), JP Nagar (9 km), Hulimavu (4 km), BTM Layout (7 km), Kalyani Magnum Tech Park (6 km) and Brigade Software Park (11 km).
Schools Nearby:- Prominent schools and institutions are in close proximity such as GIBS Business School, Little Millennium, EuroKids Nobel Residency, VIBGYOR High School.
College/University Nearby:- AECS Maruti College of Dental Sciences & Research Center, and Christ University Bannerghatta Road Campus.
Hospitals Nearby:- Several hospitals are also in close proximity such as Jayashree Multi Speciality Hospital, Nano Hospitals, Fortis Hospital, Vijayashree Hospital.
Connectivity:- It is properly connected with multiple public transportation facilities and other civic facilities. This property has wonderful connectivity to the rest of the city. The DLF Westend Heights is just 1 hr 44 min (47.6 km via Bellary Road) away from Bangalore International Airport (Kempegowda international airport (BIAL)). And It is properly connected with the main parts of Bangalore. Mantri Arena Mall (10 km), Royal Meenakshi Mall (4 km), and Vega City Mall (6 km) are some of the nearby shopping malls for The DLF Westend Heights.
Sizes:- The DLF Westend Heights apartments are spread over a total area of 27.5 acres and approx 65% open area. It has a total of 19-towers, 18-floors, and accommodation of only 1980 families/flats. The DLF Westend Heights is consists of 2BHK, & 3BHK, apartments, penthouses, etc. The size of the apartment/flats is 1297, 1410, 1419, 1666, 1690, 1716, 1820, 1897, Sq Ft.
Price Appreciation Track Table DLF Westend Heights:- Below you will see DLF Westend Heights real estate appreciation trends from its possession to current years.
| YEAR | MEDIAN SALES PRICE/Sq Ft |
| 2015 | ₹4,000 |
| 2016 | ₹4,400 |
| 2017 | ₹4,400 |
| 2018 | ₹4,700 |
| 2019 | ₹5,000 |
| 2020 | ₹5,000 |
| 2021 | ₹5,000 |
| 2022 | ₹5,250 |
| 2023 | ₹6,250 |
Price:- The flats/apartments resale price range has been between ₹5,000 – ₹5,600/- Per Sq Ft, depending on the floor location, size, and asking price. Rental starts at around ₹20,000 and goes up to even ₹35,000 per month. The rental price varies/depends on the flat size, location & furnishing.
14. Mantri Alpyne, Banashankari, Bangalore South
Mantri Alpyne is a perfectly designed residential apartment. All the flats are 2-side open corner units with proper sunlight and air. Mantri Alpyne brings together the finest in cosmopolitan residential living for a privileged few. Built to international standards and designed to perfection, these Mantri Alpyne apartments offer you a vast expanse of impeccably designed floor space and exceptional features that are truly captivating.
Each and every apartment has been meticulously planned for spacious and comfortable living with utmost ventilation and privacy. The sophisticated elegance of the interiors is in turn complemented by the welcoming expanse of the mesmerizing exteriors with immaculately manicured lawns, verdant foliage, clear turquoise pool, neatly paved driveways, and the finest selection of world-class amenities.
| Year Built | 2014 |
| Total Land Area | 10.23 Acres |
| Total Floor/Storey | 13 |
| Total Condos/Units | 1144 |
| Flats/Apartments Size | 2, 3, Bedrooms Apartments, Penthouses |
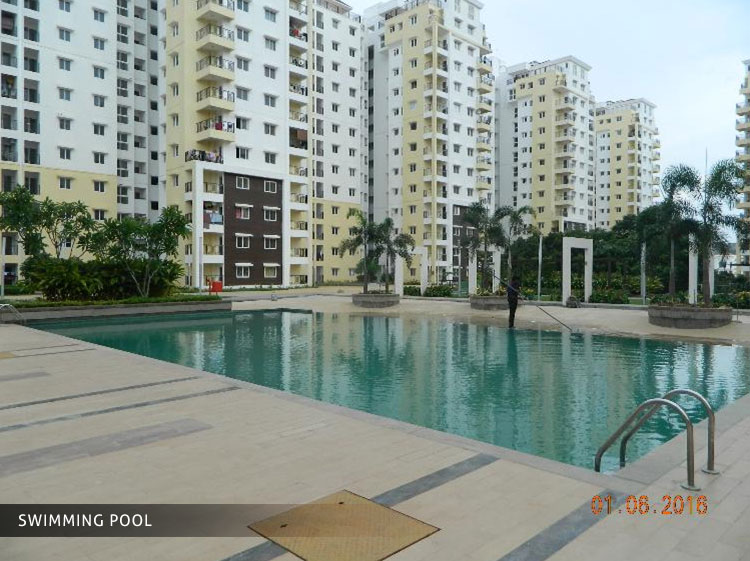
Plus Points:- All the apartments are well-planned and placed brilliantly in order to provide pleasant and soothing views of the vibrant greenery from all the apartments. All the flats have balconies which not only offer uninterrupted views of the beautiful surroundings but also allow plenty of fresh air & sunlight to seep in. All the apartments are filled with lots of freshness and the natural beauty around will surely leave you enthralled.
One of the best apartments in the area. It has good bus connectivity nearest metro stations are Banashankari metro. It has a sustainable governing body. Amenities for kids, elders have been well thought and implemented.
The safest option for your residence.
Neatly designed apartment layout; not like some of the clustered and chaotic ultra-large apartments. A lot of open space around and to quite some extent within as well, allowing for more than sufficient light and ventilation. Excellent views are a bonus, especially on higher floors. Parking space for residents is sufficient for one car parking and two-wheelers each. Visitor parking is also available and easily accessible.
Great place to live. Nearby educational institutions, restaurants, temples followed by soothing breeze from Thuralli forest, Kaveri water connectivity from outside and mini forest, swimming pool, clubhouse, well-managed grocery stores, medical shops and owners make Mantri Alpyne the best place to live in.
Amenities:- Mantri Alpyne offers facilities such as a Badminton court, Basketball court, Jogging track, Lawn tennis court, and Swimming pool. The project has indoor activities such as a Pool table, Skating rink, Squash court & Community hall.
School Nearby:- Prominent schools and institutions are in close proximity such as National Public Schools, TIME Kids, Presidency School, Bangalore International School, Carmel School, The Happy Valley School, Podar Jumbo Kits, National Hill View School.
Hospitals Nearby:- Several hospitals are also in close proximity such as Pathway Hospital, Nagarathna Hospital, AV Multispeciality Hospital, Tory Muthappa Attavar Memorial Hospital, Motherhood Hospital, Unity Hospital Ovum Women & Child Speciality Hosptial.
Connectivity:- It is properly connected with multiple public transportation facilities and other civic facilities. Mantri Alpyne is properly connected to multiple public transportation facilities and other civic facilities. It is just 48.4-km away from Bangalore International Airport (Kempegowda international airport (BIAL)).
Sizes:- The Mantri Alpyne apartments are spread over a total area of 10.23 acres and approx 80% open area. It has a total of 11-towers, 13-floors, and accommodation for only 1144 families/flats. Mantri Alpyne is consists of 2BHK, & 3BHK apartments, penthouses, etc. The size of the apartment/flats is 985, 1250, 1255, 1260, 1860, Sq Ft.
Price Appreciation Track Table Mantri Alpyne:- Below you will see Mantri Alpyne real estate appreciation trends from its possession to current years.
| YEAR | MEDIAN SALES PRICE/Sq Ft |
| 2014 | ₹4,800 |
| 2015 | ₹5,000 |
| 2016 | ₹5,400 |
| 2017 | ₹5,400 |
| 2018 | ₹5,700 |
| 2019 | ₹6,000 |
| 2020 | ₹6,000 |
| 2021 | ₹6,000 |
| 2022 | ₹6,300 |
| 2023 | ₹6,900 |
Price:- The flats/apartments resale price range has been between ₹5,500 – ₹6,900/- Per Sq Ft, depending on the floor location, size, and asking price. Rental starts at around ₹18,000 and goes up to even ₹25,000 per month. The rental price varies/depends on the flat size, location & furnishing.
15. Salarpuria Sattva Greenage, Hosur Road, Bangalore South
Salarpuria Sattva Greenage is one of the prime locations and highly renowned society of Hosur Road, Bangalore South. This society is full of modern amenities and properly connected with multiple public transportation facilities. The society has a proper parking arrangement for residents and visiting guests. It’s a highly secured and clean campus.
| Year Built | 2018 |
| Total Land Area | 21 Acres |
| Total Floor/Storey | 25 |
| Total Condos/Units | 1676 |
| Flats/Apartments Size | 2, 3, 4, Bedrooms Apartments, Penthouses |
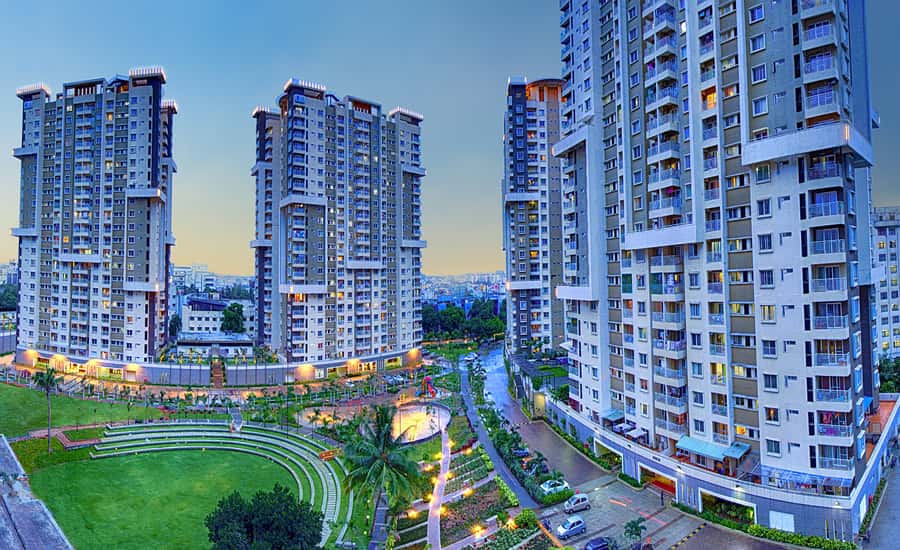
Plus Points:- Awarded Residential Property of the Year 2013- ET Now. 5.57 Thousand Square Meter Clubhouse. Eight Inhouse Helipads.
Salarpuria Sattva Greenage has a mega 5.57-thousand square-meter fully-equipped world-class clubhouse with sports, recreation, and lifestyle facilities. It also has well-appointed rooms for guests. Salarpuria Sattva Greenage has an aesthetic environment with acres of lush foliage, secluded sitting areas, a tea garden,s and activity spaces for all age groups. Add to that, salons, ATMs, shopping centres, theatres, crèche, and a lot more and you won’t ever need to step out.
Located next to Koramangala, on Hosur Main Road (near the Elevated Flyover) it is very close to the proposed Metro Station and has every convenience within a 10-minute radius. It is awarded residential property of the year 2013- by ET Now. Salarpuria Sattva Greenage meets your needs in every sense.
It’s one of the very beautifully built societies in South Bangalore. You will fall around how they have managed and maintained it. The entire group housing complex is divided into flower named blocks like oak and hibiscus
Oak is a beautiful section. Tennis ground, cricket ground, child playing area, swimming pool and gyms are a few of the most available things here.
The entire residential complex is built on international standards. As soon as you enter Greenage it feels like you’ve entered a different city altogether. Everything is so beautiful and clean which is very good to see.
Amenities:- The Salarpuria Sattva Greenage offers facilities such as a Badminton court, Basketball court, Jogging track, Lawn tennis court, and Swimming pool. The project has indoor activities such as a Pool table and Skating rink.
Access To Job Centers:- Situated near major thoroughfares, The Salarpuria Sattva Greenage`s location provides residents direct access to South Bangalore`s key business areas/SEZ/IT Parks such as Electronic city, and Koramangala. There are various IT/ITes and Tech parks dotted along the stretch of Hosur road. Some of the renowned tech parks include AKR Tech Park, Software Technology Park, AMR Tech Park, and DXC Technology Digital Park. Tech Mahindra SEZ park, HCL Technologies Pvt Ltd, Infosys, Siemens Healthineers, and Biocon are only 5 min away. Other companies along the Hosur road are Happiestminds, Bosch, Sapiens India, TCS, and Wipro, etc.
Schools Nearby:- Prominent schools and institutions are in close proximity such as Bangalore School of Business, The Create School, Lovely Public School, Golden Arch School, MRR Royal Pubic School, Cambridge High School.
Hospitals Nearby:- Several multispeciality hospitals are also in close proximity such as Parshnath Hospital, Vinayak Speciality Hospital, Greenview Medical Center Multi Speciality Hospital, ESI Hospital.
Connectivity:- The Salarpuria Sattva Greenage is properly connected to multiple public transportation facilities and other civic facilities. The Salarpuria Sattva Greenage apartments are just 43-km away from Bangalore International Airport. All the apartments are perfectly designed for proper ventilation.
Sizes:- The Salarpuria Sattva Greenage apartments are spread over a total area of 21 acres and approx 75% open area. It has a total of 10-towers, 25-floors, and accommodation of only 1500 flats. The Salarpuria Sattva Greenage is consists of 2BHK, 3BHK, & 4BHK apartments, penthouses, etc. The size of the apartment/flats is 11345, 1590, 1872, 1890,2870, Sq Ft.
Price Appreciation Track Table Salarpuria Sattva Greenage:- Below you will see Salarpuria Sattva Greenage real estate appreciation trends from its possession to current years.
| YEAR | MEDIAN SALES PRICE/Sq Ft |
| 2018 | ₹6,500 |
| 2019 | ₹7,000 |
| 2020 | ₹7,300 |
| 2021 | ₹7,500 |
| 2022 | ₹7,900 |
| 2023 | ₹8,900 |
Price:- The flats/apartments resale price range has been between ₹7,300 – ₹8,900/- Per Sq Ft, depending on the floor location, size, and asking price. Rental starts at around ₹18,000 and goes up to even ₹42,000 per month. The rental price varies/depends on the flat size, location & furnishing.
16. Prestige Lake Ridge, Uttarahalli, Bangalore South
Prestige Lake Ridge is a Luxuriously laid-out high-rise residential apartment in Uttarahalli, Bangalore South. Every home has a spacious and airy abode, with plentiful ways to keep your leisure hours. All the apartments are commodious that offer appropriate privacy to every occupant. You love it at first sight. It is really a very beautiful residential society for apartment living. Exquisite and the well-engineered floor plan that packs all amenities and includes ample space to ensure you experience fine living. Beautiful landscapes all around Prestige Lake Ridge make it more special & Elite.
| Year Built | 2020 |
| Total Land Area | 15.94 Acres |
| Total Floor/Storey | 18 |
| Total Condos/Units | 1119 |
| Flats/Apartments Size | 1, 2, 3, Bedrooms Apartments, Penthouses |
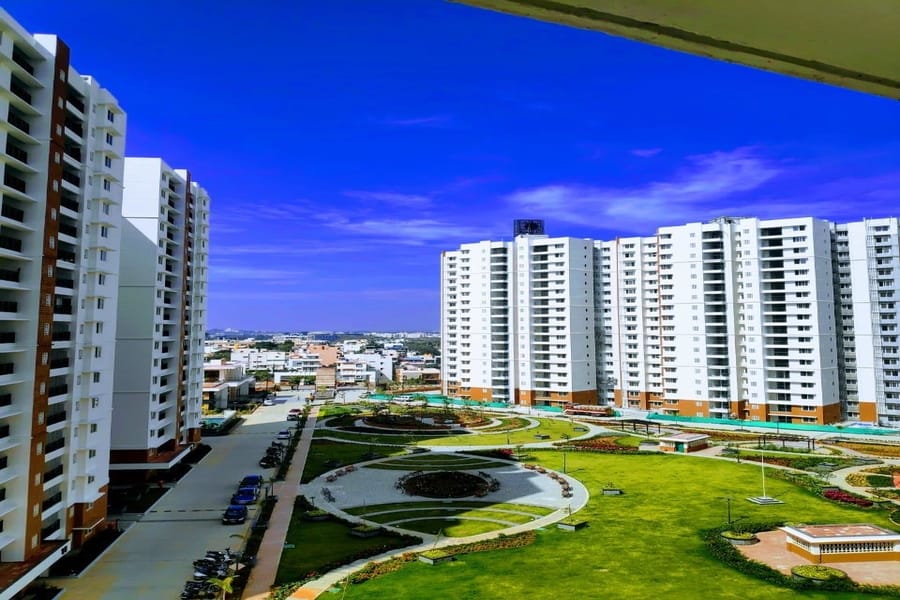
Plus Points:- Every home has a spacious and airy abode. Luxuriously laid out high-rise homes. Plentiful ways to keep your leisure hours. Prestige Lake Ridge is just a10 minute drive from the Doddakallasandra Metro Station (3.6km).
Most luxurious project. Looks so posh and lively. The view is amazing in the evening. The society is close to the Dodkalsandra metro station, has a good number of schools and a couple of malls coming up on Kanakpura road. The locality is around the BDA area with wide roads and well distanced by the lake. Expecting a Kaveri connection in the coming days.
Conveniently located to provide you with ready access via arterial roads, the property is within easy reach of well-reputed schools, hospitals, shopping areas, and entertainment hubs. With extensive open lung spaces, Prestige Lake Ridge is landscaped in the signature Prestige style, which soothes the mind and pampers your senses. It also includes a plush, well-equipped clubhouse that has plentiful ways to keep your leisure hours meaningfully occupied.
Amenities:- The society has dedicated security guards for every tower. There is also a separate washroom for domestic help. Partial power backup is available. A piped gas facility is available on the property. Prestige Lake Ridge offers facilities such as a Badminton court, Basketball court, Golf course, Jogging track, Lawn tennis court, and Swimming pool. The project has indoor activities such as a Pool table, Skating rink, Squash court & Community hall.
Schools Nearby:- Prominent schools and institutions are in close proximity such as Podar Jumbo Kids, YAS National School, National Public School, Bangalore International Kids High Choll, Narayana e-techno School, Sri Chaitanya School, Asian International Public School.
Hospitals Nearby:- Several multispeciality hospitals are also in close proximity such as Samashtha Hospital, Pathway Hospital, Vasavi Hospital, AV Multispeciality Hospital, Supra Hospital.
Connectivity:- It is properly connected with multiple public transportation facilities and other civic facilities. Prestige Lake Ridge is properly connected to multiple public transportation facilities and other civic facilities. It is just 46.7-km away from Bangalore International Airport (Kempegowda international airport (BIAL)). It is just 2.4km from Outer Ring Road and 2.8km from NICE Peripheral Ring Road.
Sizes:- Prestige Lake Ridge apartments are spread over a total area of 15.92 acres and approx 85% open area. It has a total of 12-towers, 18-floors, and accommodation for only 1119 flats. Prestige Lake Ridge consists of 1BHK, 2BHK, & 3BHK, apartments, penthouses, etc. The size of the apartment/flats is 661, 1137, 1367, 1571, Sq Ft.
Price Appreciation Track Table Prestige Lake Ridge:- Below you will see Prestige Lake Ridge real estate appreciation trends from its possession to current years.
| YEAR | MEDIAN SALES PRICE/Sq Ft |
| 2020 | ₹6,000 |
| 2021 | ₹6,200 |
| 2022 | ₹6,500 |
| 2023 | ₹7,500 |
Price:- The flats/apartments resale price range has been between ₹5,800 – ₹7,000/- Per Sq Ft, depending on the floor location, size, and asking price. Rental starts at around ₹9,000 and goes up to even ₹25,000 per month. The rental price varies/depends on the flat size, location & furnishing.
17. Nandi Citadel, Bannerghatta Road, Bangalore South
The Nandi Citadel is one of the best lowrise residential apartments in Bannerghatta Road, Bangalore South, which is well connected to the main points of Bangalore City. It’s quality construction and a highly maintained & secure residential campus. Nandi Citadel’s unique granite exteriors create a striking facade and interiors with matchless comfort. It’s a low-rise residential apartment and limited the built-up area to create maximum greenery and a feeling of abundant space.
You will have a myriad of amenities at your doorstep that will facilitate healthy living and foster a deeper sense of community. This will include a park of over 50,000 Square Feet. with an abundance of recreational facilities all along the lake. There will be a clubhouse, swimming pool, jogging tracks, and much more!. This project will let you enjoy all the perks of urban living and also live peacefully in the calmness of your neighbourhood.
| Year Built | 2020 |
| Total Land Area | 12.79 Acres |
| Total Floor/Storey | 4 |
| Total Condos/Units | 831 |
| Flats/Apartments Size | 2, 3, Bedrooms Apartments, Penthouses |
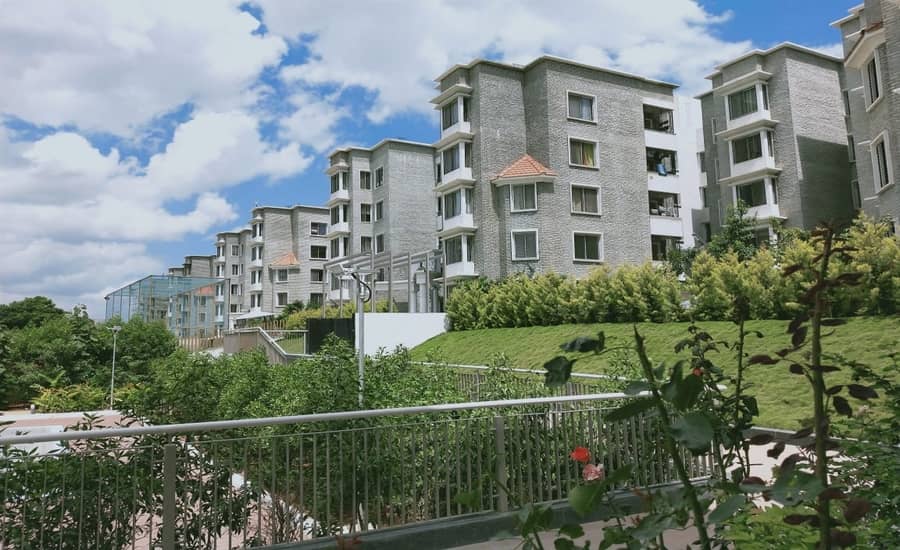
Plus Points:- Low-rise apartments off Bannerghatta Rd beside a 15-acre lake. Low raised, stone cladding building
Unique granite exteriors create a striking façade. A myriad of amenities facilitates healthy living. The abundance of recreational facilities.
The Nandi Citadel is a low-density residential society, and low density is good for living. There are only 600 flats in an approx 13-acre area, which is a very good sign for luxurious kingsize, peaceful living.
The Nandi Citadel is a green township, it comes as a breath of fresh air Experience the awe-inspiring luxury of Tranquil to get a taste of the good life. Inspired by nature, these Nandi Citadel apartments have been crafted with meticulous attention to even the minute details. Good portion of property is filled with greenery which gives a resorts feeling. A new introduction of old games apart from other amenities like swimming pool,gym,badiminton court, children play area.
The Nandi Citadel is a perfectly designed residential apartment. all the apartments have a great view inside & out. It has a livish stylish club & swimming pool. All the apartments are perfectly designed for proper ventilation. Mall Markets are in close vicinity.
Amenities:- The Nandi Citadel offers facilities such as a Badminton court, Basketball court, Jogging track, Lawn tennis court, and Swimming pool. The project has indoor activities such as a Pool table, Skating rink, Squash court & Community hall.
Schools Nearby:- Prominent schools and institutions are in close proximity such as VIBGYOR High School, Greenwood High Pre School, BGS National Public School, Radcliffe School, Silicon Valley School, Padar International School, National Public School, Little Millennium, Kidzee.
Hospitals Nearby:- Several hospitals are also in close proximity such as Nano Hospital, Apollo Hospitals, Fortis Hospitals, Rajashri Grandhim Hospitals, Vivekananda Hospitals, Shreya Medical Center Hospital, TR Hospital, Gangothri Hospital.
Connectivity:- The prime location provides residents with access to the very best that this city has to offer. The property is situated close to all the basic amenities. It is close to the main road making it highly accessible. Major banks and ATMs within close proximity. It is close to Meenakshi Temple & Royal Meenakshi Mall. Nandi Citadel is properly connected to multiple public transportation facilities and other civic facilities. It is just 49.5-km away from Bangalore International Airport (Kempegowda international airport (BIAL)). Royal Meenakshi mall 2Kms, Electronic City – 8 Kms, Bommanahalli – 8 Kms, Dairy Circle 9.5 Km, NICE Road access 3 Kms.
Sizes:- The Nandi Citadel apartments are spread over a total area of 12.79 acres and approx 65% open area. It has a total of 10-towers, 4-floors, and accommodation for only 600 flats. The Nandi Citadel is consists of 2BHK and 3BHK, apartments, penthouses, etc. The size of the apartment/flats is 1000, 1030, 1050, 130, 1300, 1550, Sq Ft.
Price Appreciation Track Table Nandi Citadel:- Below you will see Nandi Citadel real estate appreciation trends from its possession to current years.
| YEAR | MEDIAN SALES PRICE/Sq Ft |
| 2020 | ₹5,300 |
| 2021 | ₹5,800 |
| 2022 | ₹6,100 |
| 2023 | ₹6,800 |
Price:- The flats/apartments resale price range has been between ₹5,700 –₹7,500/- Per Sq Ft, depending on the floor location, size, and asking price. Rental starts at around ₹15,000 and goes up to even ₹35,000 per month. The rental price varies/depends on the flat size, location & furnishing.
18. Mantri DSK Pinnacle, Hulimavu, Bangalore South
Mantri DSK Pinnacle is a perfectly designed residential society apartment in Hulimavu, Bangalore South. It is the tallest residential tower in South India. Society has access to ramps for physically challenged people.
All the apartments are designed in such a way that you feel joy from the first moment. There is a great view inside & out. Mantri DSK Pinnacle seeks to redefine established ideas about life in Bangalore South. The property carefully intertwines culture, technology, history, and landscape to align with both functional and aesthetic goals. Here people will be able to admire the sweeping panorama of Bangalore South.
| Year Built | 2015 |
| Total Land Area | 2.8 Acres |
| Total Floor/Storey | 46 |
| Total Condos/Units | 133 |
| Flats/Apartments Size | 3, 4, Bedrooms Apartments, Penthouses |
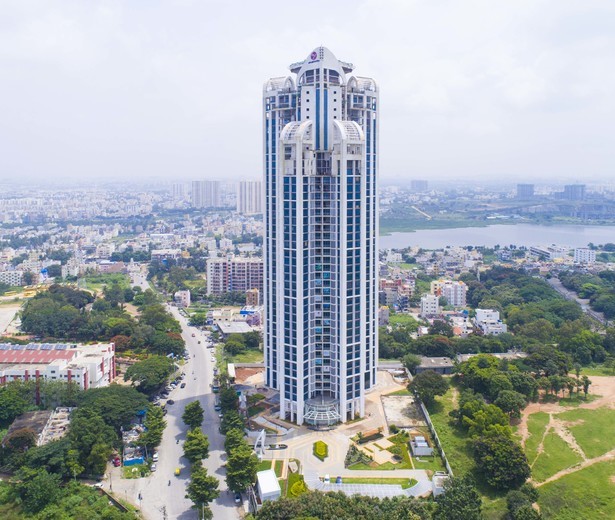
Plus Points:- Tallest Residential Tower in South India. Home Automation. Access Ramps for Physically Challenged. Helipad. Skydeck.
Amenities:- Mantri DSK Pinnacle homes equipped with smart home technology. The Pinnacle transcends your expectations with features like a Helipad, Sky Lounge-Coffee shop on the 41st floor, an observatory on the 42nd, Aqua Gym and a Mini Theatre, Tennis Court, Children’s Play Area, Swimming pool with Toddler’s pool, and a jogging/walking trail, among others. So come, move into Mantri pinnacle, and let its grandeur floor you.
Schools Nearby:- Prominent schools and institutions are in close proximity such as BGS School, NPS, Delhi Public School (DPS), Kumaran’s, PSBB, Sri Chaitanya Techno School, Samhitha Academy, Sherwood High School, Greenwood High School.
Hospitals Nearby:- Several multispeciality hospitals are also in close proximity such as Fortis, Apollo, Jayadeva Cardiology Hospital, Sagar hospitals.
Connectivity:- It is properly connected with multiple public transportation facilities and other civic facilities. Mantri DSK Pinnacle is properly connected to multiple public transportation facilities and other civic facilities. It is just 46.8-km away from Bangalore International Airport (Kempegowda international airport (BIAL)). Mantri DSK Pinnacle is close to Royal Meenakshi Mall and Meenakshi temple. The property is very close to the Nice road, 9km from Electronic City, 3km from Kalyani Magnum Tech Park, HSBC & IIM, and an easy access road to Global Village Tech Park Mysore road.
Sizes:- The Mantri DSK Pinnacle apartments are spread over a total area of 3 acres and approx 80% open area. It has a total of 1-towers, 46-floors, and accommodation for only 133 flats. The Mantri DSK Pinnacle consists of 3BHK, 4BHK, and 5BHK apartments, penthouses, etc. The size of the apartment/flats is 2200, 2405, 3595, 6180, 6350 Sq Ft.
Price Appreciation Track Table Mantri DSK Pinnacle:- Below you will see Mantri DSK Pinnacle real estate appreciation trends from its possession to current years.
| YEAR | MEDIAN SALES PRICE/Sq Ft |
| 2015 | ₹6,500 |
| 2016 | ₹7,500 |
| 2017 | ₹8,500 |
| 2018 | ₹9,500 |
| 2019 | ₹10,000 |
| 2020 | ₹10,000 |
| 2021 | ₹10,100 |
| 2022 | ₹10,300 |
| 2023 | ₹11,000 |
Price:- The flats/apartments resale price range has been between ₹9,300 – ₹11,500/- Per Sq Ft, depending on the floor location, size, and asking price. Rental starts at around ₹25,000 and goes up to even ₹1,00,000 per month. The rental price varies/depends on the flat size, location & furnishing.
19. HM World City, 8th Phase JP Nagar, Bangalore South
HM World City is a perfectly designed residential society apartment in the 8th Phase of JP Nagar, Bangalore South. All the apartments are designed in such a way that you feel joy from the first moment. There is a great view inside & out. The property carefully intertwines culture, technology, history, and landscape to align with both functional and aesthetic goals.
| Year Built | 2014 |
| Total Land Area | 28 Acres |
| Total Floor/Storey | 15 |
| Total Condos/Units | 1400 |
| Flats/Apartments Size | 2, 3, Bedrooms Apartments, Penthouses |
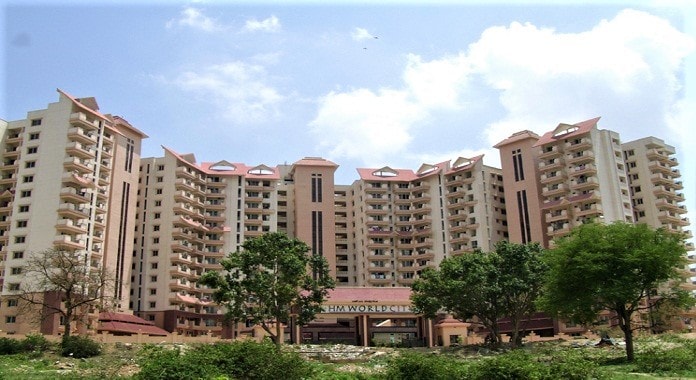
Plus Points:- Superb gated community with 9 or 10 wings and a lot of people. Ample car parking and security. Has a lovely walking/jogging track around the building. Away from the busy road but that also makes it inaccessible by walk. Bengali population of HM World City Apartments holds the Kali Puja every year.
The HM World City is a low-density residential society, and low density is good for living. There are only 1400 flats in an approx 28-acre area, which is a very good sign for luxurious kingsize, peaceful living.
It is the most considerable residential society of the town not only because of its higher aesthetic appeal but also for its fundamentals to make the lives of its residents more than happy and contemplated. The project is the fine conglomeration of science and arts. Here the beautiful textures and most poignant features of beauty come together to reflect your choice and personality, while on the other hand new features of the technology.
Amenities:- 24 hours water supply, 100% power backup, security service with CCTV cameras, Lift, Rain Water Harvesting, Club House, Swimming Pool, Gymnasium, Reserved Parking, Security, Vaastu Compliant, Visitor Parking, Intercom Facility, RO Water System, Banquet Hall, Cafeteria/Food Court.
Schools Nearby:- Prominent schools and institutions are in close proximity such as Jain Public School, Twinkilers Public School, Bangalore School of Business, JP Brigade School, Capitol Public School, Kidzee, The South school, Seeds of Success Leap Preschool, Delhi Public School.
Hospitals Nearby:- Several multispeciality hospitals are also in close proximity such as Supra Hospital Multi Speciality, CVG Invivo Hospital, Neighbourhood Hospital, Apollo, Rajshekar Multi Speciality Hospital, Aster RV Hospital.
Connectivity:- HM World City is well connected and enjoys a great location, as the Metro Cash and Carry located on Kanakapura Road is hardly 4.5-Km away from Meenakshi Temple and Bannerghatta Road. HM World City is properly connected to multiple public transportation facilities and other civic facilities. It is just 47.8-km away from Bangalore International Airport (Kempegowda international airport (BIAL)).
Sizes:- The HM World City apartments are spread over a total area of 28 acres and approx 60% open area. It has a total of 15-towers, 21-floors, and accommodation for only 1400 graceful flats. The HM World City consists of 2 BHK and 3BHK, apartments, penthouses, etc. The size of the apartment/flats is 1300, 1513, 2029, 2050, Sq Ft.
Price Appreciation Track Table HM World City:- Below you will see HM World City real estate appreciation trends from its possession to current years.
| YEAR | MEDIAN SALES PRICE/Sq Ft |
| 2014 | ₹4,100 |
| 2015 | ₹4,500 |
| 2016 | ₹4,800 |
| 2017 | ₹5,000 |
| 2018 | ₹5,000 |
| 2019 | ₹5,000 |
| 2020 | ₹5,500 |
| 2021 | ₹5,500 |
| 2022 | ₹5,200 |
| 2023 | ₹5,900 |
Price:- The flats/apartments resale price range has been between ₹5,300 – ₹6,000/- Per Sq Ft, depending on the floor location, size, and asking price. Rental starts at around ₹12,000 and goes up to even ₹25,000 per month. The rental price varies/depends on the flat size, location & furnishing.
20. Purva Highland, Kanakapura Road, Bangalore South
The Purva Highland is one of the best residential apartments in Kanakapura Road, Bangalore South, which is well connected to the center of the Nice Ring Road, and M G Road. It’s quality construction and a highly maintained & secure residential campus. All the apartments are perfectly designed for natural sunlight and cross ventilation. Purva Highland is adjoined to a forest green belt so the oxygen level is quite high here. This society will let you enjoy all the perks of urban living and also live peacefully in the calmness of your neighborhood.
| Year Built | 2015 |
| Total Land Area | 17. 3 Acres |
| Total Floor/Storey | 20 |
| Total Condos/Units | 1589 |
| Flats/Apartments Size | 2, 3, Bedrooms Apartments, Penthouses |
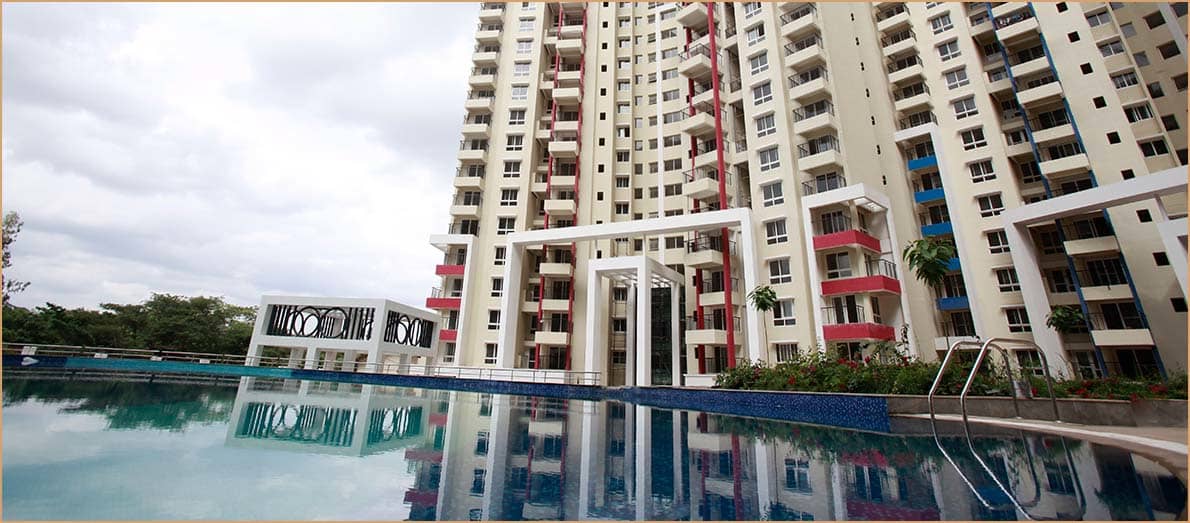
Plus Points:- Purva Highland offers premium amenities for all its residents including two clubhouses, a cocktail lounge, 3-tier swimming pool, spa, steam, and sauna. There are also ample sports facilities to keep you active and fit such as a full-fledged tennis court, children’s activity center, play area, jogging track, well-equipped gym, and a dedicated spot for meditation and yoga. To ensure that you have everything you need within the community premises, there’s also an upscale fine dining restaurant as well as a stocked mini-mart on the premises. What’s more, residents at Purva Highland can take pride in the fact that the community is one of Bengaluru’s most sustainable and environmentally friendly development projects. Its stellar eco-conscious construction won it the Environmental-Friendly Project of the Year (Residential) award at the ET Now Awards for Retail Excellence.
The Purva Highland is a perfectly designed residential apartment. all the apartments have a great view inside & out. It has a livish stylish club & swimming pool. All the apartments are perfectly designed for proper ventilation.
Stand tall above the backdrop of South Bengaluru, with a view to die for and a horizon that’s captivating and limitless. Purva Highland is a community of elegant and modular highrise apartments nestled in a landscape of lush greenery. Purva Highland is a premium residential project in Bangalore.
Spacious and modern design aesthetics along with a superior focus on premium fittings, lighting make Pura Highland apartments a great choice for urban living.
Amenities:- The Purva Highland offers facilities such as a Badminton court, Basketball court, Jogging track, Lawn tennis court, and Swimming pool. The project has indoor activities such as a Pool table, Skating rink, Squash court & Community hall.
Schools Nearby:- Prominent schools and institutions are in close proximity such as Alpine Public Schol, Sri, Kumaran Children’s Academy, Eurokids, KS School of Architecture, Sri Sri Ravishankar Vidya Mandir, KS Schol of engineering and Management, Asian International Public School, Silicon City Academy, Jnana Sweekar Public School.
Hospitals Nearby:- Several hospitals are also in close proximity such as Mathru Hospital, Ritu Hospital, Sri Sai Ram Hospital, Sri Sri Ayurveda Hospital, Supra Hospital, TR Hospital.
Connectivity:- Purva Highland is properly connected to multiple public transportation facilities and other civic facilities. It is just 59.8-km away from Bangalore International Airport (Kempegowda international airport (BIAL)). It is just 9Km away from Shri Shri Ravishankar founded the Art of Living Foundation.
Sizes:- The Purva Highland apartments are spread over a total area of 17.3 acres and approx 75% open area. It has a total of 13-towers, 20-floors, and accommodation for only 1589 flats. The Purva Highland is consists of 2BHK and 3BHK, apartments, penthouses, etc. The size of the apartment/flats is 1160, 1340, 1339, 1665, 1843, 1841, Sq Ft.
Price Appreciation Track Table Purva Highland:- Below you will see Purva Highland real estate appreciation trends from its possession to current years.
| YEAR | MEDIAN SALES PRICE/Sq Ft |
| 2015 | ₹4,000 |
| 2016 | ₹4,000 |
| 2017 | ₹4,100 |
| 2018 | ₹4,200 |
| 2019 | ₹4,300 |
| 2020 | ₹4,500 |
| 2021 | ₹4,700 |
| 2022 | ₹5,100 |
| 2023 | ₹5,800 |
Price:- The flats/apartments resale price range has been between ₹4,500 – ₹6,700/- Per Sq Ft, depending on the floor location, size, and asking price. Rental starts at around ₹12,000 and goes up to even ₹30,000 per month. The rental price varies/depends on the flat size, location & furnishing.
The article is in the process of updating, friends if you have any suggestions please write in the comment box.
NOTE: WE ARE NOT DEALING IN SALE PURCHASE OF PROPERTIES. BEFORE INVESTING DO YOUR OWN RESEARCH.

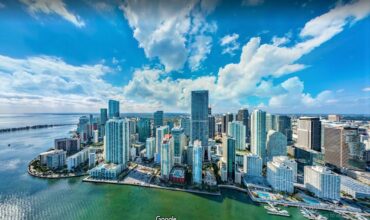
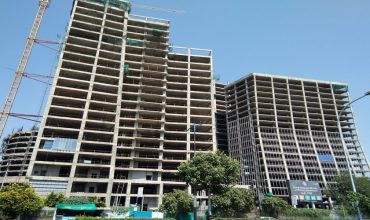
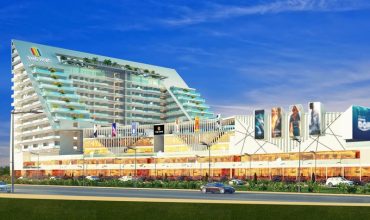
mitesh
looking to buy a flat on high rise in mantri dsk pinnacle