Article by Vikas Sharma
Choosing the right residential society/flat/apartment/condominium/villa for living and investment is not an easy task for home buyers and real estate investors in Kolkata City. Buying a residential property for living and investment in Kolkata takes a lot of money, and sometimes all of your life’s capital is invested, so it is better to do all the fact checks before investing/buying/choosing the right residential apartment/society/flat. Choosing the right home for living and investment can double, triple, and quadruple your money in a short time span.
CPR has developed a dataset of the most preferred residential society for living and investment in Kolkata, validated by feedback from home buyers, real estate investors, retailers, consumers, retail business startups, IT professionals, experienced property consultants, businessmen & the CPR team. Here we prepare a list of the Top 20-best high-rise residential group-housings societies/apartments for living and investment in Kolkata.
1. Urbana, E M Bypass, Kolkata South
Urbana, EM Bypass is one of the best residential apartments in Kolkata South. It is properly connected with the main points of Kolkata City. The layout and spacing between the apartments are as good as it gets in terms of ventilation, every apartment promises a view like no other. Its fully-equipped club has endless entertainment and fine dining options for its exclusive residents.
This Society is the first choice of the high-end urban rich gentry of Kolkata. Urbana is the number one residential society of Kolkata. There are approx 90 % wide lush grass areas. It’s really a beautiful place for living.
| Year Built | 2015 |
| Total Land Area | 66 Acres |
| Total Floors/Storey | 45 |
| Total Condos/Units | 1170 Units |
| Flats/Apartments Size | 3, 4 Bedrooms Apartments, Penthouses & Independent Villas |
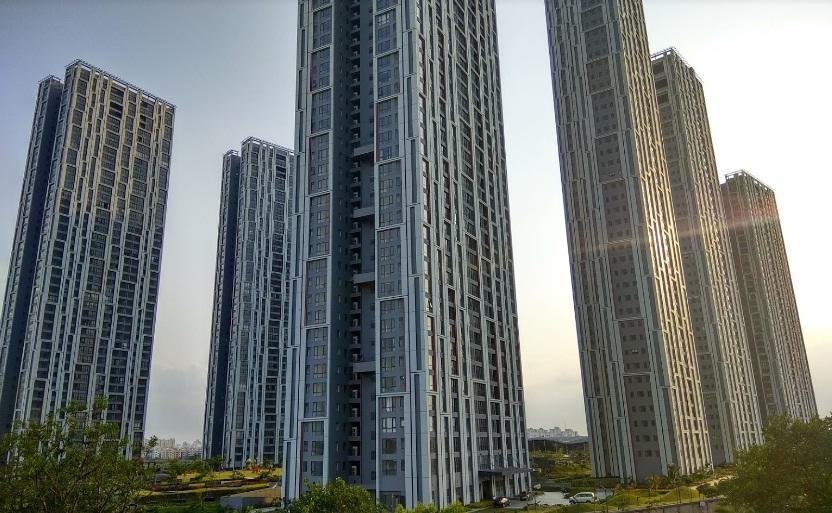
Plus Points:-Tallest & Safest Towers in Kolkata. 133.54 thousand square meters of lush green Landscapes Central Lawn. Close to Eastern Metropolitan Bypass, and only 700 meters from the Ruby Crossing. Urbana is designed by Singapore-based renowned architect Stephen Coates (Principal Architect, Singapore), Predrag Eror (Structural Consultant, Dubai), and Green Architects (Landscape Design Consultant, Thailand).
Most beautiful residential complex for living in Kolkata. Such a lovely place. No words to describe the beauty until you visit the place. Fabulous and luxurious apartment complex with parking space, swimming pool, children playground and swings, fast running lift etc. A conference room and dining room is available for marriage and family celebration. Lots of open space and car parking are available.
The whole estate is quite clean as well. It is a bit tedious to find and locate but when you enter it’s actually quite nice. Landscaping has been done in a beautiful manner. All the 7 towers are not clustered and are a good distance away from each other.
The Urbana Kolkata is the home of the most highly rich, and highly rich Non-Resident Indians (NRIs). There are several film starts and corporate tycoons. Overall this has become the most prestigious place in modern Kolkata
The Urbana Kolkata is a low-density residential society and the low density is a must require factor for peaceful and luxury living. There are only 1170 flats in a huge 66 acre of land area. All apartments come with large bedroom sizes and well-designed Living Rooms. The society has one of the finest clubhouses across nearly 1 lakh square feet and covers 3 levels packed with dining, fitness, gaming, sports, and entertainment options, including a 3,000 square feet (approx.) conference room and an auditorium with a multipurpose hall.
Overall, the Urbana is relaxing your mind-body, and soul. Your hobbies and entertainment will touch a new height here. You love it, at first sight, you feel full of joy from the first moment. Where everything you want is just happiness so that you feel perfectly at ease and completely yourself.
Amenities:- Urbana offers facilities such as Infinity Edged Pool & Temperature Controlled Lap Pool
State-Of-The-Art Gymnasium, Bar & 80-Seater Restaurant, Yoga Room, Squash Room, Indoor Games Room
Multi-purpose Sports Hall, Tennis Courts, Toddler Room, Conference Room, Private dining room, badminton court, health club, salon, basketball court, indoor games, squash court, boutique, library space, swimming pool, mini theatre, party hall, table tennis, clubhouse.
Working Places Nearby:- Urbana is in close proximity to the main business districts of Kolkatta.
Schools Nearby:- Prominent schools and institutions are in close proximity such as Young Horizons School, Anandpur Public School, The Heritage School, Garden High School, etc.
College/University Nearby:- Heritage Institute of Technology, Meghand Saha Institute of Technology, Vidyasagar College of Optometry and Vision Science, Heramba Chandra College, Naba Ballygunge Mahavidyalaya, Prafulla Chandra College, City College, Institute of Management Study, etc.
Parks/Recreation Nearby:- There are 2 Parks within walking distance from Urbana such as Anandpur Udayan, Purbayan Abasan Recreational Club Park.
Shopping Centers Nearby:- Acropolis Mall, Chambers Mall, Quest Mall, Avishar Shopping Complex, South City Mall.
Eating Points Nearby:- Square Foot Cafe, Cheeni Kum, Vaango Acropolis Mall, Arsalan.
Entertainment Nearby:- The theatre, Anandpur Football Ground, Park Shos House, INOX, London Paris Multiplex, Priya Cinema, PVR Cinemas- Mani Square, and many more.
Nightlife Nearby:- Jalsaghar, Hoppipola, Devdas Bar & Restaurant, H2O Restro Pub, Ozora, Regenta Orkos Kolkata.
Hospitals Nearby:- Several multispeciality hospitals are also in close proximity such as Several multispeciality hospitals are also in close proximity such as Ruby General Hospital, Genesis Hospital, Sri Aurbindo Seva Kendra, Flemming Hospital, Fortis Hospital Anandpur, Medica Superspeciality Hospital, IRIS Multispeciality hospital, Apex Institute of Medical Sciences, etc.
Connectivity:- The Urbana is properly connected with the main points of Kolkata city via multiple public transportation facilities and other civic facilities. The project is just a 45 min (19.3 km) drive via Bangaon – Kulpi Road/Thakurnagar – Panchpota Road from Kolkata International Airport (Netaji Subhash Chandra Bose International Airport).
Sizes:- The Urbana apartments are spread over a total area of 66 acres of land and approx 90% open area. It has a total of 7-towers, 40-45-floors, and accommodation for 1170 families/flats/condos, and & 53 bungalow plots. The Urbana is consists of 3BHK, and 4BHK apartments, penthouses, etc. The size of the apartment/flats/ is 1840, 1954, 1982, 2371, 3528, 4456, 4500, 5049, 5205, 5964, 6475, 6500, 8327, 8800, Sq Ft.
Price Appreciation Track Table Urbana:- Below you will see Urbana real estate appreciation trends from its possession to current years.
| YEAR | MEDIAN SALES PRICE/Sq Ft |
| 2015 | ₹7,700 |
| 2016 | ₹8,100 |
| 2017 | ₹8,700 |
| 2018 | ₹9,000 |
| 2019 | ₹9,500 |
| 2020 | ₹10,000 |
| 2021 | ₹10,000 |
| 2022 | ₹10,300 |
| 2023 | ₹10,700 |
| 2024 | ₹12,000 |
Price:- The flats/apartments resale price range has been between ₹11,000 – ₹12,000/- Per Sq Ft, depending on the floor location, size, and asking price. Rental starts at around ₹50,000 and goes up to even ₹1,90,000 per month. The rental price varies/depends on the flat size, location & furnishing.
ALSO READ: Top 20 Best High Rise Residential Apartments For Living & Investment in New York City
ALSO READ: Top 10 Best High Rise Residential Apartments For Living & Investment in Los Angeles
ALSO READ: Top 10 Best High Rise Residential Apartments For Living & Investment in Houston
2. Elita Garden Vista, New Town, Kolkata East
Elita Garden Vista is one of the finest layout design residential societies and is very well maintained with a beautiful ambience. It is very near to the IT hub and in close proximity to all the civic facilities which are a must need for urban residencies. Society is deliberately constructed/designed keeping in mind the better of architecture both from inside as well as outside.
| Year Built | 2015 |
| Total Land Area | 24.7 Acres |
| Total Floors/Storey | 33 |
| Total Condos/Units | 726 Units |
| Flats/Apartments Size | 3, 4 Bedrooms Apartments & Penthouses |
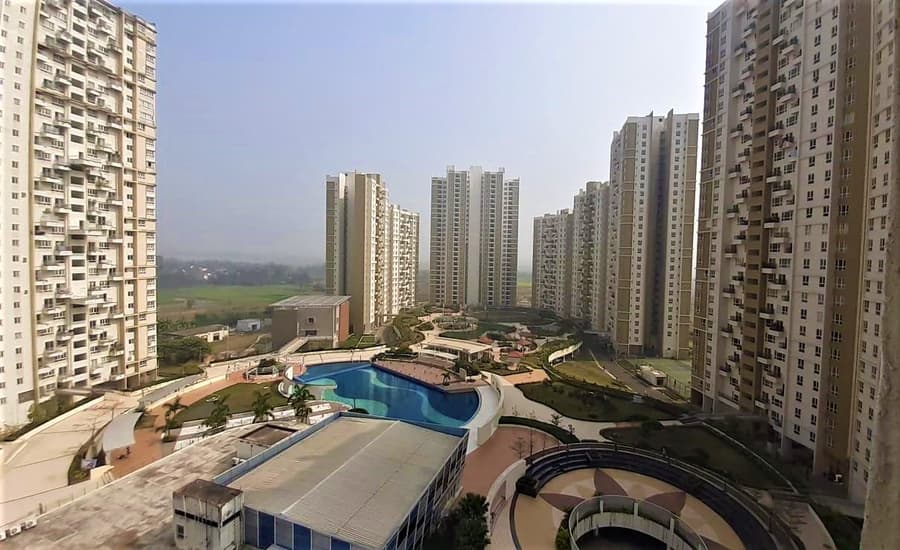
Plus Points:- Elita Garden Vista apartments have 27.51 thousand square meters of Elevated Central Park, and the Master Planning is done by renowned A61 from Singapore. Spacious 3 Side Open Homes.
The Elita Garden Vista is a low-density residential society and the low density is a must require factor for peaceful and luxurious living. There are only 726 flats in a huge 24.7 acre of land area. The society has one of the finest club-house and swimming pools in Kolkata. All apartments come with large bedroom sizes and well-designed Living Rooms.
The society is a nicely decorated open area n excellent maintenance with big n small swimming pools. Very rich local market available just outside the main gate. Pubic transport is also available.
There is a huge podium in the middle. It is an elevated podium and in the height of the upper basement. It looks wonderful from the top as you can see from the pictures. There is a huge swimming pool, community hall, playground, kids toys, garden, lakes, fountains, outdoor activity area, and outdoor activity tools like parallel bar and other tools for exercising. The podium is connected to all the towers. Below the podium that is on the ground floor is the parking area.
Amenities:- Elita Garden Vista offers you modern amenities that include- Multipurpose hall, conference room, rainwater harvesting, infinity swimming pool, kids play area, bank & atm, banquet hall, power backup, outdoor tennis courts, swimming pool, intercom facility, event space & amphitheater, fire fighting equipment, clubhouse, meditation area, jogging and strolling track, cycling & jogging track, indoor games room, gymnasium, security, indoor squash & badminton courts, reserved parking, aerobics room, lift and multipurpose courts, power backup, round-the-clock water supply, tight security with CCTV cameras.
Working Places Nearby:- Elita Garden Vista is in close proximity to the main business districts of Kolkatta.
Schools Nearby:- Prominent schools and institutions are in close proximity such as Ravindra Bharathi Global School, Besties Preschool, Kidzee, The Newtown School Kolkata, Delhi Public School Newtown, etc.
College/University Nearby:- Presidency University campus, Techno International, St. Xaviers University, University of Engineering & Management, Dr. APJ Abdul Kalam Government College, etc.
Parks/Recreation Nearby:- There are 4 Parks within walking distance from Elita Garden Vista such as Eco Park, Greenwood Park, Dreamland (Veteran Garden), New Town Lake Park, Rabindra Tirtha Shish Udyan (Children Park)
Shopping Centers Nearby:- New Town Heights Plaza, Axis Mall, DLF Galleria, Uniworld City-Horizons T7, Centers Mall, Rosedale Plaza, Central, City Center Mall Rajaraha. etc.
Eating Points Nearby:- The Grovers, Seasonal Tastes, Cafe Ekante, Domino`s Pizza, Mehak-E-Punjab, The Newtown Dhaba, Tessa, etc.
Entertainment Nearby:- PVR Uniworld Downtown Kolkata, Miraj Cinemas Newtown Kolkata, INOX Kolkata City Centre, RDB Cinemas, PVR Cinemas- Mani Square, Carnival Cinemas,, and many more.
Nightlife Nearby:- On The Rockz, Madira, Xebra- The Sports Lounge, MOB (Ministry of Booze), Tessa, etc.
Hospitals Nearby:- Several multispeciality hospitals are also in close proximity such as Ohio Hospital, Bhagirathi Neotia Wome and Child Care Centre, Tata Medical Center, Apex General Hospital, Charnock Hospital, etc.
Connectivity:- The Elita Garden Vista is properly connected with the main points of Kolkata city via multiple public transportation facilities and other civic facilities. The project is just a 32 min (17.4 km) drive via New Town Road and NH12 from Kolkata International Airport (Netaji Subhash Chandra Bose International Airport). It is 6 km from Tata Medical Center, Unitech Infospace, and the University of Engineering & Management
Sizes:- The Elita Garden Vista apartments are spread over a total area of 24.7 acres and approx 75% open area. It has a total of 16-towers, 30-floors, and accommodation for 726 families/flats/condominiums. The Elita Garden Vista is consists of 3BHK, and 4BHK, apartments, penthouses, etc. The size of the apartment/flats is 1350, 1400, 1526, 1648, 1695, 1697, 1700, 1800, 1809, 1926, 1955, 1956, Sq Ft.
Price Appreciation Track Table Elita Garden Vista:- Below you will see Elita Garden Vista real estate appreciation trends from its possession to current years.
| YEAR | MEDIAN SALES PRICE/Sq Ft |
| 2015 | ₹4,300 |
| 2016 | ₹4,700 |
| 2017 | ₹5,000 |
| 2018 | ₹5,000 |
| 2019 | ₹5,200 |
| 2020 | ₹5,300 |
| 2021 | ₹5,300 |
| 2022 | ₹5,500 |
| 2023 | ₹6,000 |
| 2024 | ₹7,500 |
Price:- The flats/apartments resale price range has been between ₹7,500 – ₹7,800/- Per Sq Ft, depending on the floor location, size, and asking price. Rental starts at around ₹17,000 and goes up to even ₹35,000 per month. The rental price varies/depends on the flat size, location & furnishing.
ALSO READ: Top 20 Best High Rise Residential Societies For Living in Bangalore South
ALSO READ: Top 10 Best High Rise Residential Societies For Living in Bangalore West
ALSO READ: Top 10 Best High Rise Residential Societies For Living in Bangalore East
ALSO READ: Top 15 Best High Rise Residential Societies For Living in Bangalore North
3. Shrachi Rosedale Garden, New Town, Kolkata East
The Shrachi Rosedale Garden will make living here a truly enthralling experience. Talk about a breath of fresh air, this is indeed more than a lungful. You’ll be hard-pressed to put your finger on another development that provides you with an open space that this expansive. Huge complex with massive flats, well maintained, nice place to live in. New town anyways seems to be on the upswing being part of Smart city syndrome and seems to be headed in the right direction.
| Year Built | 2015 |
| Total Land Area | 16.54 Acres |
| Total Floors/Storey | 26 |
| Total Condos/Units | 546 Units |
| Flats/Apartments Size | 1, 2, 3, 4 Bedrooms Apartments & Penthouses |
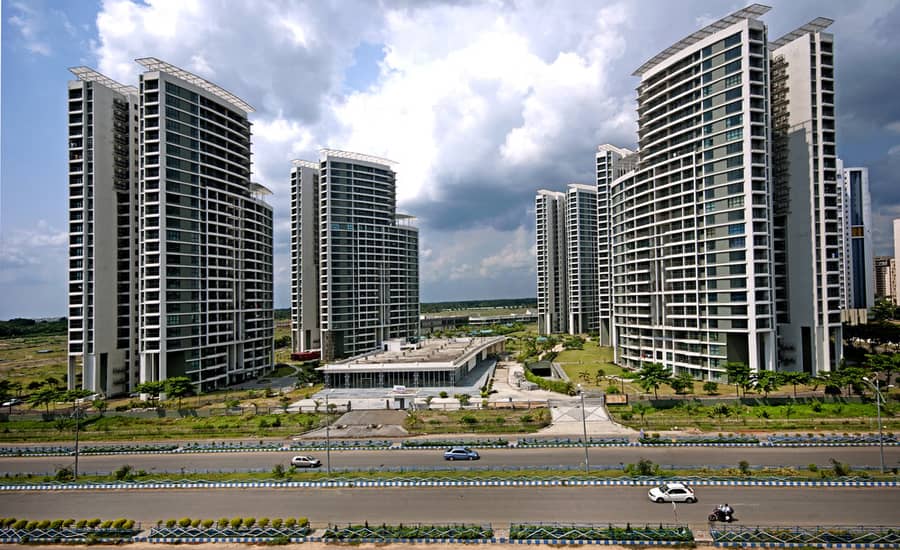
Plus Points:- The Shrachi Rosedale Garden is a low-density residential society and the low density is a must require factor for peaceful and luxury living. There are only 726 flats in a huge 16.54-acre of land area. The society has one of the finest club-house and swimming pools in Kolkata. All apartments come with large bedroom sizes and well-designed Living Rooms.
Well, maintained Porche society with the decorated parks. The locality is pleasing considering the noise of the city. All modern facility is available including departmental store, security check.
Excellent residential gated community housing project in New Town Kolkata. Built as per international specifications. Very good maintenance. One of the best residential projects in India. 24 x 7 electricity, water, and cooking gas. Beautiful gardens. Clubhouse with Swimming pool, shuttle and squash courts, and Gym. Tennis and Basketball courts. Party hall for functions. Rosedale Plaza with a separate entrance for Rosedale Garden residents is a shopping mall with a food court. Reliance Smart, Cafe Coffee Day, Kings Bakery, Dominos, Tea Junction, More, and the Republic of Chicken.
Overall, the Shrachi Rosedale Garden relaxes your mind-body, and soul. Your hobbies and entertainment will touch a new height here. You love it, at first sight, you feel full of joy from the first moment. Where everything you want just happiness so that you feel perfectly at ease and completely yourself.
Working Places Nearby:- Shrachi Rosedale Garden is in close proximity to Eco-space office JINX, and TCS.
Amenities:- Shrachi Rosedale Garden offers facilities such as 24 x 7 electricity, water, and cooking gas. Beautiful gardens. Clubhouse with Swimming pool, shuttle and squash courts, and Gym. Tennis and Basketball courts. Party hall for functions. Rosedale Plaza with a separate entrance for Rosedale garden residents is a shopping mall with a food court. Reliance Smart, Cafe Coffee Day, Kings Bakery, Dominos, Tea Junction, More, and the Republic of Chicken.
Schools Nearby:- Prominent schools and institutions are in close proximity such as Delhi Public School Newtown, Delhi Public School Megacity, Patharghata High School, Newtown School, Narayana School, etc.
College/University Nearby:- Presidency University Campus, Priyamvada Birla Institute of Nursing, Amity University Kolkata, Aliah University, Dr. APJ Abdul Kalam Government College, St. Xaviers University, Charnock Healthcare Institute, etc.
Parks/Recreation Nearby:- There are 4 Parks within walking distance from Shrachi Rosedale Garden such as Eco Park, Greenwood Park, Dreamland (Veteran Garden), New Town Lake Park, Rabindra Tirtha Shish Udyan (Children Park)
Shopping Centers Nearby:- New Town Heights Plaza, Axis Mall, DLF Galleria, Uniworld City-Horizons T7, Centers Mall, Rosedale Plaza, Central, City Center Mall Rajaraha. etc.
Eating Points Nearby:- The Grovers, Seasonal Tastes, Cafe Ekante, Domino`s Pizza, Mehak-E-Punjab, The Newtown Dhaba, Tessa, etc.
Entertainment Nearby:- PVR Uniworld Downtown Kolkata, Miraj Cinemas Newtown Kolkata, INOX Kolkata City Centre, RDB Cinemas, PVR Cinemas- Mani Square, Carnival Cinemas,, and many more.
Nightlife Nearby:- On The Rockz, Madira, Xebra- The Sports Lounge, MOB (Ministry of Booze), Tessa, etc.
Hospitals Nearby:- Several multispeciality hospitals are also in close proximity such as Ohio Hospital, Tata Medical Center, Bhagirathi Neotia Women, and Child Care Center, etc.
Connectivity:- The Shrachi Rosedale Garden is properly connected with the main points of Kolkata city via multiple public transportation facilities and other civic facilities. The project is just a 31 min (14.8 km) drive via NH-12 from Kolkata International Airport (Netaji Subhash Chandra Bose International Airport). It is just a 3-km from Rabindra Tirtha 5-km Axis Mall and 5-km from Big Bazar.
Sizes:- The Shrachi Rosedale Garden apartments are spread over a total area of 16.54 acres and approx 84% open area. it consists of 7-towers, 26-floors, and 546 families/flats/condos in 1BHK, 2BHK, 3BHK, and 4BHK configurations. The size of the apartment/flats/ is 579, 1380, 1718, 2200, 2231, 2900, 2913, 3866, Sq Ft.
Price Appreciation Track Table Shrachi Rosedale Garden:- Below you will see Shrachi Rosedale Garden real estate appreciation trends from its possession to current years.
| YEAR | MEDIAN SALES PRICE/Sq Ft |
| 2015 | ₹4,100 |
| 2016 | ₹4,500 |
| 2017 | ₹5,000 |
| 2018 | ₹5,100 |
| 2019 | ₹5,500 |
| 2020 | ₹6,000 |
| 2021 | ₹6,200 |
| 2022 | ₹6,500 |
| 2023 | ₹6,800 |
| 2024 | ₹8,000 |
Price:- The flats/apartments resale price range has been between ₹7,400 – ₹8,800/- Per Sq Ft, depending on the floor location, size, and asking price. Rental starts at around ₹29,000 and goes up to even ₹90,000 per month. The rental price varies/depends on the flat size, location & furnishing.
ALSO READ: Top 10 Best High Rise Residential Apartments For Living & Investment in Chicago
ALSO READ: Top 10 Best High Rise Residential Apartments For Living & Investment in Miami
ALSO READ: Top 10 Best High Rise Residential Apartments For Living & Investment in Boston
4. Unitech Uniworld City, Newtown, Kolkata East
Unitech Uniworld City Kolkata is a marvellous township consisting of luxury residential apartments, penthouses, condominiums, commercial complexes, office buildings, schools, gardens, community centre, sports club, banks, shopping malls, hotels, restaurants, pubs, and swimming pools. It is spread in an area of approx 100 acres of land.
| Year Built | 2015 |
| Total Land Area | 9 Acres |
| Total Floors/Storey | 21 |
| Total Condos/Units | 840 Unit |
| Flats/Apartments Size | 1, 2, 3, Bedrooms Apartments & Penthouses |
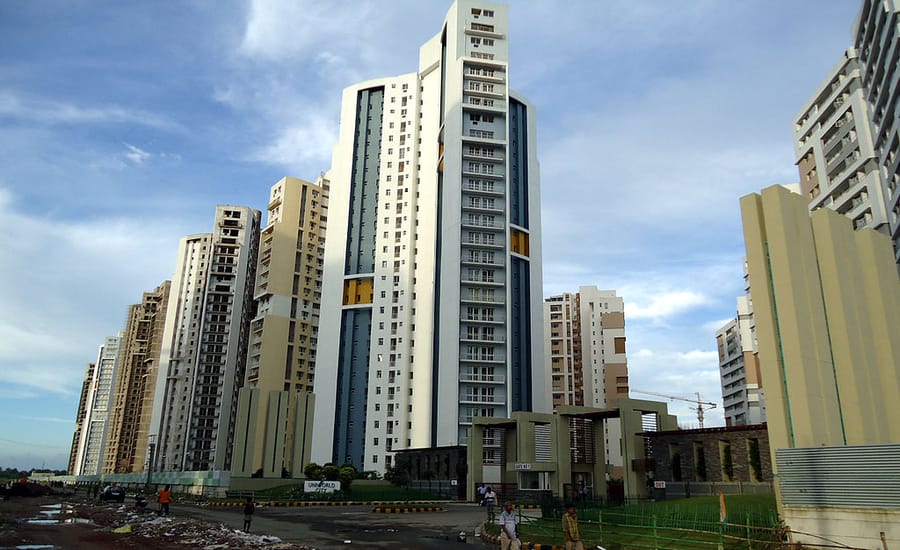
Plus Points:- A Special Economic Zone, office hub for almost all renowned IT companies. Very nice place to work, live, and play with “A” class amenities and surrounding within premises. Well-connected Transit communication and food courts outside the premises are an additional advantage.
The Unitech Uniworld City Kolkata is a perfect integration of peaceful Luxury Living, Shopping, Fun, Food, Masti, Hospitality, Entertainment & Work in a single compound. The project is appealing not just from a design and concept perspective but the blueprint reveals that it is functionally attractive too. The design is set to lean towards the contemporary makes making it a premier locale for the desired few.
Unitech Uniworld City Kolkata is one of the best residential apartments/townships in the City of Kolkata. It is a mix-of-land use township to accommodate residential, commercial, and hospitality complexes. It is properly connected with the main point of Kolkata. It is a highly maintained and secure township.
The Unitech Uniworld City Kolkata is the first choice of high-end urban rich gentry for living in Kolkata East. It’s a well-planned township integrated with residences, retail stores, and office spaces, living up to the philosophy of Live, Work, and Play. The property is designed as a multi-use space, offering ample opportunities for recreation, community interaction, and cultural expression. It is the number one residential society in Kolkata East. There are more than 70% wide lush grass areas. It’s really a beautiful place for living.
There are 9 ultra-modern residential group housing towers, such as Unitech- Air, Harmony, Horizon, Gardens, Heights, Cascades, Downtown, Vistas, Fresco, and a shopping destination “Downtown Retail”. It is the ideal well-planned township for society living. Overall the Unitech Uniworld City is one of the finest townships of Kolkata East.
Working Places Nearby:- Unitech Uniworld City is in close proximity to Eco-space office JINX, and TCS.
Amenities:- The amenities are designed to make your life easy, exciting, and luxurious. The society boasts of manicured landscaping and includes lifts, intercom facility, maintenance staff, security personnel, swimming pool, gym, clubhouse, rainwater harvesting, and park.
Schools Nearby:- Prominent schools and institutions are in close proximity such as Delhi Public School Newtown, Delhi Public School Megacity, Patharghata High School, Newtown School, Narayana School, etc.
College/University Nearby:- Presidency University Campus, Priyamvada Birla Institute of Nursing, Amity University Kolkata, Aliah University, Dr. APJ Abdul Kalam Government College, St. Xaviers University, Charnock Healthcare Institute, etc.
Parks/Recreation Nearby:- There are 4 Parks within walking distance from Unitech Uniworld City such as Eco Park, Greenwood Park, Dreamland (Veteran Garden), New Town Lake Park, Rabindra Tirtha Shish Udyan (Children Park)
Shopping Centers Nearby:- New Town Heights Plaza, Axis Mall, DLF Galleria, Uniworld City-Horizons T7, Centers Mall, Rosedale Plaza, Central, City Center Mall Rajaraha. etc.
Eating Points Nearby:- The Grovers, Seasonal Tastes, Cafe Ekante, Domino`s Pizza, Mehak-E-Punjab, The Newtown Dhaba, Tessa, etc.
Entertainment Nearby:- PVR Uniworld Downtown Kolkata, Miraj Cinemas Newtown Kolkata, INOX Kolkata City Centre, RDB Cinemas, PVR Cinemas- Mani Square, Carnival Cinemas,, and many more.
Nightlife Nearby:- On The Rockz, Madira, Xebra- The Sports Lounge, MOB (Ministry of Booze), Tessa, etc.
Hospitals Nearby:- Several multispeciality hospitals are also in close proximity such as Ohio Hospital, Tata Medical Center, Bhagirathi Neotia Women, and Child Care Center, etc.
Connectivity:- The Unitech Uniworld City is properly connected with the main points of Kolkata city via multiple public transportation facilities and other civic facilities. The project is just a 31 min (14.8 km) drive via NH-12 from Kolkata International Airport (Netaji Subhash Chandra Bose International Airport). It is just a 3-km from Rabindra Tirtha 5-km Axis Mall and 5-km from Big Bazar. 9-km away from Dum Dum Station. Easy access to the New Town Expressway, which, through its connection to the EM Bypass and VIP Road gives you access to Salt Lake and NH-34.
Sizes:- The Unitech Uniworld City Apartments villas are spread over a total area of 100 acres and approx 75% open area. It has a total of 9-residential societies within the township and accommodation for 1392 families/flats/condos. The Unitech Uniworld City Apartments is consists of 2BHK, 3BHK, and 4BHK flats. The apartment is available in various sizes.
Price Appreciation Track Table Unitech Uniworld City:- Below you will see Unitech Uniworld City real estate appreciation trends from its possession to current years.
| YEAR | MEDIAN SALES PRICE/Sq Ft |
| 2015 | ₹4,100 |
| 2016 | ₹4,400 |
| 2017 | ₹4,600 |
| 2018 | ₹5,100 |
| 2019 | ₹5,100 |
| 2020 | ₹5,500 |
| 2021 | ₹5,500 |
| 2022 | ₹5,800 |
| 2023 | ₹6,300 |
| 2024 | ₹7,900 |
Price:- The flats/apartments resale price range has been between ₹6,500 – ₹8,500/- Per Sq Ft, depending on the floor location, size, and asking price. Rental starts at around ₹29,000 and goes up to even ₹1,30,000 per month. The rental price varies/depends on the flat size, location & furnishing.
ALSO READ: Top 10 Best High Rise Residential Societies For Living in Noida
ALSO READ: Top 10 Best High Rise Residential Societies For Living in Greater Noida
ALSO READ: Top 10 Best High Rise Residential Societies For Living in Noida Extension
5. Diamond City South, Tollygunge, Kolkata South
The Diamond City South has a birds-eye view of the Tollygunge Club Golf Course, Vidya Sagar Setu inside the flats. All the apartment is perfectly designed for cross ventilation and a great view inside & out. The society is close to Tolly Metro, Clubs, malls, etc.
| Year Built | 2010 |
| Total Land Area | 18.36 Acres |
| Total Floors/Storey | 22 |
| Total Condos/Units | 575 Units |
| Flats/Apartments Size | 2, 3, 4 Bedrooms Apartments & Penthouses |
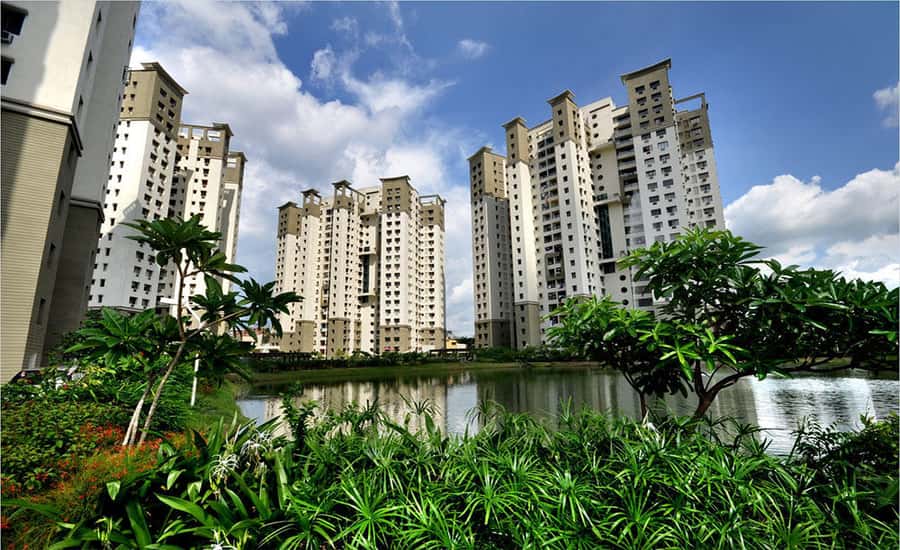
Plus Points:- The Diomand City South is a low-density residential society and the low density is a must require factor for peaceful and luxury living. There are approx 575 flats in a huge 9.65 acre of land area. The society has one of the finest club-house and swimming pools in South Kolkata. All apartments come with large bedroom sizes and well-designed Living Rooms.
Some of the Pro’s being the complex have a nice and quiet ambiance with some good club amenities being present within the premises. The other added advantage is that the complex is in proximity to the Tollygunge metro station and some renowned clubs of Kolkata. Also, it is well located within the Southern Area of Kolkata where commuting to other areas of Central Kolkata is easy.
Very good location and their security. Lots of space in it, children’s park, a big river available here. It’s a great place to live. Better than any other residence in Behala. Good camaraderie, nice environment, especially enjoyed the ambience.
Amenities:- Diamond City South offers facilities such as a gymnasium and lift. It also has amenities like a badminton court, basketball court, jogging track, lawn tennis court, and swimming pool.
Schools Nearby:- Prominent schools and institutions are in close proximity such as Purushottam Bhagchandka Academic School, South End School, South Calcutta KG and Day School, NSHM Knowledge Campus, Prafulla Chandra College, City College, Netaji Nagar College for Women, Basanti Devi College Gariahat, Charuchandra College Kolkata, South Calcutta Girls College, etc.
Hospitals Nearby:- Several multispeciality hospitals are also in close proximity such as MR Bangur Hospital, RSV Hospital, Lions North Calcutta Hospital & Medical Centre, Tapan Sinha Memorial Hospital, Baghajatin State General Hospital, Kolkata Port Trust Hospital, etc.
Connectivity:- The Diamond City South is properly connected with the main points of Kolkata city via multiple public transportation facilities and other civic facilities. The project is approx a 1-hour (27.3 km) drive via Bangaon – Kulpi Road/Thakurnagar – Panchpota Road from Kolkata International Airport (Netaji Subhash Chandra Bose International Airport).
Sizes:- The Diamond City South apartments are spread over a total area of 9.65 acres of land and approx 80% open area. It has a total of 5-towers, 20-floors, and accommodation for 575 families/flats/condos. The Diamond City South is consists of 3BHK, and 4BHK apartments, penthouses, etc. The size of the apartment/flats/ is 1000, 1127, 1200, 1416, 1435, 1643, 1737, 2500, Sq Ft.
Price Appreciation Track Table Diamond City South:- Below you will see Diamond City South real estate appreciation trends for the last 10 years.
| YEAR | MEDIAN SALES PRICE/Sq Ft |
| 2015 | ₹4,000 |
| 2016 | ₹5,500 |
| 2017 | ₹5,700 |
| 2018 | ₹6,100 |
| 2019 | ₹6,100 |
| 2020 | ₹6,600 |
| 2021 | ₹6,700 |
| 2022 | ₹6,800 |
| 2023 | ₹7,000 |
| 2024 | ₹8,500 |
Price:- The flats/apartments resale price range has been between ₹7,000 – ₹8,700/- Per Sq Ft, depending on the floor location, size, and asking price. Rental starts at around ₹29,000 and goes up to even ₹95,000 per month. The rental price varies/depends on the flat size, location & furnishing.
ALSO READ: Top 10 Best High Rise Residential Societies For Living in Dwarka Expressway Gurgaon
ALSO READ: Top 10 Best Residential Societies For Living in Golf Course Extension Road Gurgaon
6. DLF New Town Heights, New Town, Kolkata East
DLF New Town Heights is a beautiful man-made marvel. Its lakeside location is a cherry on the top. It is one of the finest, quality constructed, and highly maintained residential campus. If you want to live in Newtown, then DLF New Town Heights Kolkata is the best society to live in with family. 24hurs security. Every individual tower has security. Well-maintained gardens, swimming pool, gym, park, etc. In-house stores like spencer’s, gang ram sweets, Apollo pharmacy, and much more are available here. Peaceful area with fresh air. Less noisy area. Very beautiful place to live.
| Year Built | 2013 |
| Total Land Area | 15 Acres approx. |
| Total Floors/Storey | 33 |
| Total Condos/Units | 874 Units approx. |
| Flats/Apartments Size | 2, 3, 4 Bedrooms Apartments & Penthouses |
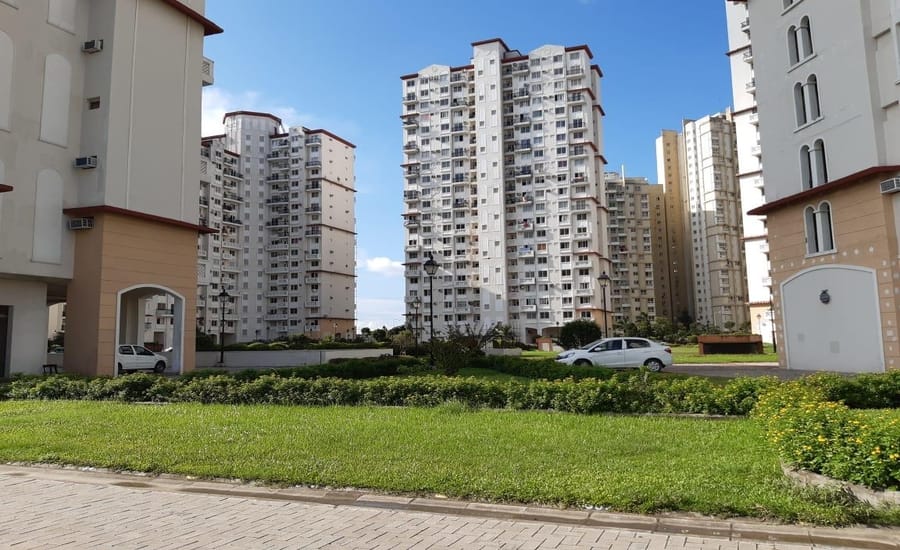
Plus Points:- The Society has 1.30 thousand Square meters of world-class club facilities, and a shopping complex spread over 4.64 thousand square meters. Exclusive dwelling with Garden and Terrace.
There is a good environment for the children as well as elders who are involved in sports. All the members of the society together celebrate Durga Puja on the campus. They organize programs where many kids and elders show their talents. Many more festivals are also celebrated here like Lakshmi Puja, Kali Puja, Diwali. After all these cultural fests and programs, the campus is maintained clean.
Working Places Nearby:- DLF New Town Heights is in close proximity to Eco-space office JINX, and TCS.
Amenities:- community hall, library, aerobics, basketball court, tennis and badminton courts, swimming pool, yoga, restaurant, and spa.
Schools Nearby:- Prominent schools and institutions are in close proximity such as Delhi Public School Newtown, Delhi Public School Megacity, Patharghata High School, Newtown School, Narayana School, etc.
College/University Nearby:- Presidency University Campus, Priyamvada Birla Institute of Nursing, Amity University Kolkata, Aliah University, Dr. APJ Abdul Kalam Government College, St. Xaviers University, Charnock Healthcare Institute, etc.
Parks/Recreation Nearby:- There are 4 Parks within walking distance from DLF New Town Heights such as Eco Park, Greenwood Park, Dreamland (Veteran Garden), New Town Lake Park, Rabindra Tirtha Shish Udyan (Children Park)
Shopping Centers Nearby:- New Town Heights Plaza, Axis Mall, DLF Galleria, Uniworld City-Horizons T7, Centers Mall, Rosedale Plaza, Central, City Center Mall Rajaraha. etc.
Eating Points Nearby:- The Grovers, Seasonal Tastes, Cafe Ekante, Domino`s Pizza, Mehak-E-Punjab, The Newtown Dhaba, Tessa, etc.
Entertainment Nearby:- PVR Uniworld Downtown Kolkata, Miraj Cinemas Newtown Kolkata, INOX Kolkata City Centre, RDB Cinemas, PVR Cinemas- Mani Square, Carnival Cinemas,, and many more.
Nightlife Nearby:- On The Rockz, Madira, Xebra- The Sports Lounge, MOB (Ministry of Booze), Tessa, etc.
Hospitals Nearby:- Several multispeciality hospitals are also in close proximity such as Ohio Hospital, Tata Medical Center, Bhagirathi Neotia Women, and Child Care Center, etc.
Connectivity:- The DLF New Town Heights is properly connected with the main points of Kolkata city via multiple public transportation facilities and other civic facilities. The project is just a 31 min (14.8 km) drive via NH-12 from Kolkata International Airport (Netaji Subhash Chandra Bose International Airport). It is just a 3-km from Rabindra Tirtha 5-km Axis Mall and 5-km from Big Bazar.
Sizes:- The DLF New Town Heights is spread over a total area of 15 acres and approx 75% open area. It has a total of 9-towers, 33-floors, and accommodation for 874 families/flats/condominiums. The DLF New Town Heights is consists of 2BHK, 3BHK, and 4BHK, flats. The size of the flats is 1257, 1280, 1522, 1850, 2110, 2109, 2113, 2429, 2463, 2530, 2620, 2678, 3514, 3610, Sq Ft.
Price Appreciation Track Table DLF New Town Heights:- Below you will see DLF New Town Heights real estate appreciation trends for the last 10 years.
| YEAR | MEDIAN SALES PRICE/Sq Ft |
| 2015 | ₹4,600 |
| 2016 | ₹4,700 |
| 2017 | ₹5,100 |
| 2018 | ₹5,200 |
| 2019 | ₹5,500 |
| 2020 | ₹5,500 |
| 2021 | ₹5,500 |
| 2022 | ₹5,800 |
| 2023 | ₹6,300 |
| 2024 | ₹8,000 |
Price:- The flats/apartments resale price range has been between ₹7,600 – ₹8,000/- Per Sq Ft, depending on the floor location, size, and asking price. Rental starts at around ₹24,000 and goes up to even ₹1,30,000 per month. The rental price varies/depends on the flat size, location & furnishing.
7. South City, Prince Anwar Shah Road, Kolkata South
The South City is a wonderful complex to live in. It has a buzzy social group. All kinds of festivals are celebrated here. There are fantastic views of Kolkata south inside the society flats. South city promises a lifestyle of international standards right in the heart of Kolkata. It is right opposite Jodhpur Park. South city gives you the best of both worlds. A great location that keeps you in the hustle and bustle of the city. And a sprawling eco-Friendly complex that gives you the serenity you want.
| Year Built | 2011 |
| Total Land Area | 31.14 Acres |
| Total Floors/Storey | 35 |
| Total Condos/Units | 1600 Units |
| Flats/Apartments Size | 2, 3, 4 Bedrooms Apartments & Penthouses |
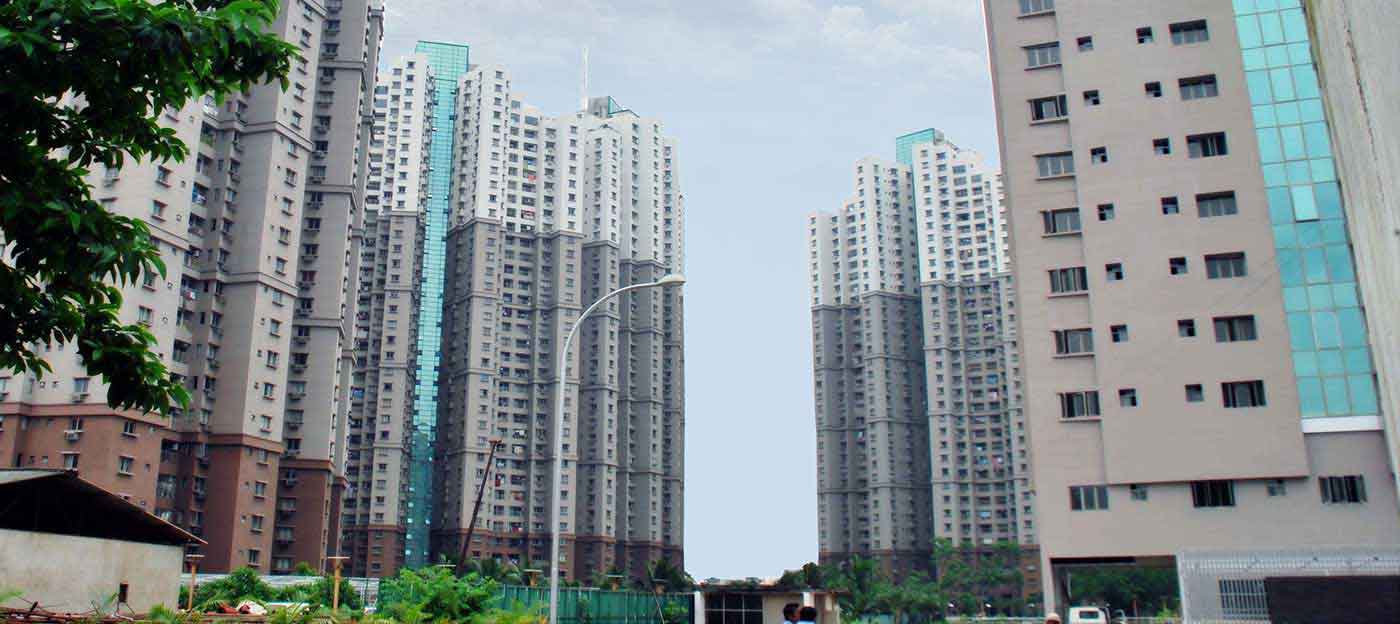
Plus Points:- The South City is a low-density residential society and the low density is a must require factor for peaceful and luxury living. There are approx 1600 flats in a huge 31.14 acre of land area. The society has one of the finest club-house and swimming pools in South Kolkata. All apartments come with large bedroom sizes and well-designed Living Rooms.
South City residential apartments are well planned and designed with superior quality raw materials, spacious bedrooms, bathrooms with high-end fittings, and widespread balconies. South City has tall towers on the Eastern side of India. It’s a quality constructed residential property.
Amenities:- South City offers facilities such as jogging track, clubhouse, private terrace/garden, outdoor tennis courts, banquet hall, guest accommodation, aerobics room, rainwater harvesting, DTH television facility, gymnasium, indoor badminton, and squash courts, recreational pool, meditation area, etc.
Schools Nearby:- Prominent schools and institutions are in close proximity such as South City International School, St. Sebastian’s School, Jodhpur Park Girls High School, The Modern Academy, Carmel High School, City College, Heramba Chandra College, Prafulla Chandra College, etc.
Hospitals Nearby:- Several multispeciality hospitals are also in close proximity such as Sri Aurobindo Seva Kendra, RSV Hospital, MR Bangur Hospital, South City Care, AMRI Hospital, Apollo Clinic, Fortis Medical Centre, Baghajatin State General Hospital, etc.
Connectivity:- The South City is properly connected with the main points of Kolkata city via multiple public transportation facilities and other civic facilities. The project is just a 51 min (24.0 km) drive via Bangaon – Kulpi Road/Thakurnagar – Panchpota Road from Kolkata International Airport (Netaji Subhash Chandra Bose International Airport). The property is adjoined with the famous South City Mall.
Sizes:- The South City apartments are spread over a total area of 31.14 acres of land and approx 80% open area. It has a total of 5-towers, 35-floors, and accommodation of 1600 families/flats/condominiums. The South City is consists of 2BHK, 3BHK, 4BHK, and 5BHK apartments, penthouses, etc. The size of the apartment/flats/ is 1140, 1250, 1458, 1472, 1583, 1686, 1754, 1954, 2068, 3300, 3400, 3600, 3608, 4000, Sq Ft.
Price Appreciation Track Table South City:- Below you will see South City real estate appreciation trends for the last 10 years.
| YEAR | MEDIAN SALES PRICE/Sq Ft |
| 2015 | ₹9,500 |
| 2016 | ₹10,000 |
| 2017 | ₹10,400 |
| 2018 | ₹10,700 |
| 2019 | ₹11,000 |
| 2020 | ₹11,500 |
| 2021 | ₹11,500 |
| 2022 | ₹11,800 |
| 2023 | ₹12,300 |
| 2024 | ₹13,700 |
Price:- The flats/apartments resale price range has been between ₹13,000 – ₹13,700/- Per Sq Ft, depending on the floor location, size, and asking price. Rental starts at around ₹38,000 and goes up to even ₹1,30,000 per month. The rental price varies/depends on the flat size, location & furnishing.
ALSO READ:- Top 10 Best Places For Apartment Living And Investment In Kuwait
8. TATA Avenida, New Town, Kolkata East
TATA Avenida is a perfectly designed residential apartment. All the apartments are designed in such a way that you feel joy from the first moment. There is a great view inside & out. At the entry of these apartments, elegantly designed grand double-height lobbies greet you. Avenida’s recreational spaces reflect the perfect amalgamation of colonial architecture and modernity, with a grand clubhouse, a swimming pool, a gymnasium, a pet park, and retail and office spaces that spell luxury.
| Year Built | 2018 |
| Total Land Area | 13 Acres |
| Total Floors/Storey | 29 |
| Total Condos/Units | 783 Units |
| Flats/Apartments Size | 2, 3, 4, 5, Bedrooms Apartments & Penthouses |
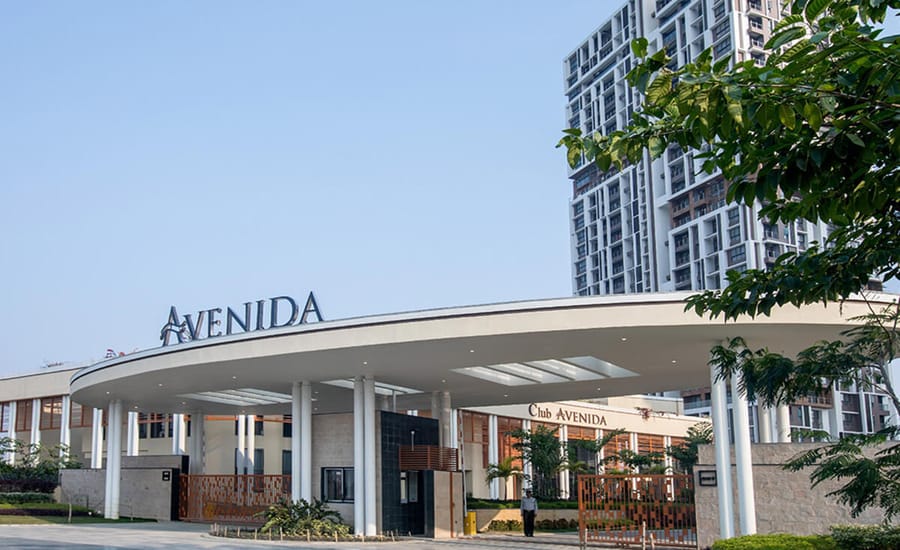
Plus Points:- IGBC Gold Pre Certified Building. Ramp facility for Seniors and Specially Abled. Festival Pavilion
Gentle breeze & sunlight swaying across all the rooms will surely make every moment of your life special. The society is impeccably designed with a wonderful floor plan that will suit your standard of living.
Tata Avenida New Town, in the heart of all major conveniences, is a beautiful and attractive residential property.Tall towers stand amidst the most beautiful, comfortable, and luxurious green surroundings. You will find all the world-class amenities here.
Working Places Nearby:- TATA Avenida is in close proximity to the Eco-space office JINX, and TCS.
Amenities:- TATA Avenida offers you modern amenities that include- Multipurpose hall, conference room, rainwater harvesting, kids play area, banquet hall, power backup, outdoor tennis courts, swimming pool, intercom facility, event space & amphitheatre, fire fighting equipment, clubhouse, meditation area, jogging and strolling track, cycling & jogging track, indoor games room, gymnasium, security, indoor squash & badminton courts, reserved parking, aerobics room, lift and multipurpose courts, power backup, round-the-clock water supply, tight security with CCTV cameras.
Schools Nearby:- Prominent schools and institutions are in close proximity such as Delhi Public School Newtown, Delhi Public School Megacity, Patharghata High School, Newtown School, Narayana School, etc.
College/University Nearby:- Presidency University Campus, Priyamvada Birla Institute of Nursing, Amity University Kolkata, Aliah University, Dr APJ Abdul Kalam Government College, St. Xaviers University, Charnock Healthcare Institute, etc.
Parks/Recreation Nearby:- There are 4 Parks within walking distance from TATA Avenida such as Eco Park, Greenwood Park, Dreamland (Veteran Garden), New Town Lake Park, Rabindra Tirtha Shish Udyan (Children Park)
Shopping Centers Nearby:- New Town Heights Plaza, Axis Mall, DLF Galleria, Uniworld City-Horizons T7, Centers Mall, Rosedale Plaza, Central, City Center Mall Rajaraha. etc.
Eating Points Nearby:- The Grovers, Seasonal Tastes, Cafe Ekante, Domino`s Pizza, Mehak-E-Punjab, The Newtown Dhaba, Tessa, etc.
Entertainment Nearby:- PVR Uniworld Downtown Kolkata, Miraj Cinemas Newtown Kolkata, INOX Kolkata City Centre, RDB Cinemas, PVR Cinemas- Mani Square, Carnival Cinemas, and many more.
Nightlife Nearby:- On The Rockz, Madira, Xebra- The Sports Lounge, MOB (Ministry of Booze), Tessa, etc.
Hospitals Nearby:- Several multispeciality hospitals are also in close proximity such as Ohio Hospital, Tata Medical Center, Bhagirathi Neotia Women, and Child Care Center, etc.
Connectivity:- The TATA Avenida is properly connected with the main points of Kolkata city via multiple public transportation facilities and other civic facilities. The project is just a 23 min (12.1 km) drive via NH-12 from Kolkata International Airport (Netaji Subhash Chandra Bose International Airport). It is just a 3-km from Rabindra Tirtha 5-km Axis Mall and 5-km from Cebtral / Big Bazar.
Sizes:- The TATA Avenida apartments are spread over a total area of 13-acres and approx 75% open area. It has a total of 7-towers, 29-floors, and accommodation for 783 families/flats/condos. The TATA Avenida is consists of 2BHK, 3BHK, 4BHK, and 5BHK, apartments, penthouses, etc. The size of the apartment/flats is 849, 1080, 1255, 1516, 1715, 1925, 200, 2385, 3325, Sq Ft.
Price Appreciation Track Table TATA Avenida:- Below you will see TATA Avenida real estate appreciation trends from its possession to current years.
| YEAR | MEDIAN SALES PRICE/Sq Ft |
| 2018 | ₹7,000 |
| 2019 | ₹7,500 |
| 2020 | ₹8,000 |
| 2021 | ₹8,500 |
| 2022 | ₹8,700 |
| 2023 | ₹9,300 |
| 2024 | ₹10,000 |
Price:- The flats/apartments resale price range has been between ₹9,000 – ₹10,000/- Per Sq Ft, depending on the floor location, size, and asking price. Rental starts at around ₹25,000 and goes up to even ₹90,000 per month. The rental price varies/depends on the flat size, location & furnishing.
9. Hiland Park, EM Bypass, Kolkata South
Hiland Park is a 32.14-acre micro-township in Kolkata South. It is a perfectly designed township for urban living. The society is located in a very good place. Just behind Metropolis Mall situated Hiland Park. It has a wide area of the park inside it, also had a tennis court, basketball court, and other sitting areas. There are security guards at every corner but they are very helpful for unknown visitors as well. Also, there is ATM inside the complex which is very helpful.
| Year Built | 2005 |
| Total Land Area | 11 Acres |
| Total Floors/Storey | 27 |
| Total Condos/Units | 941 Units |
| Flats/Apartments Size | 2, 3, Bedrooms Apartments & Penthouses |
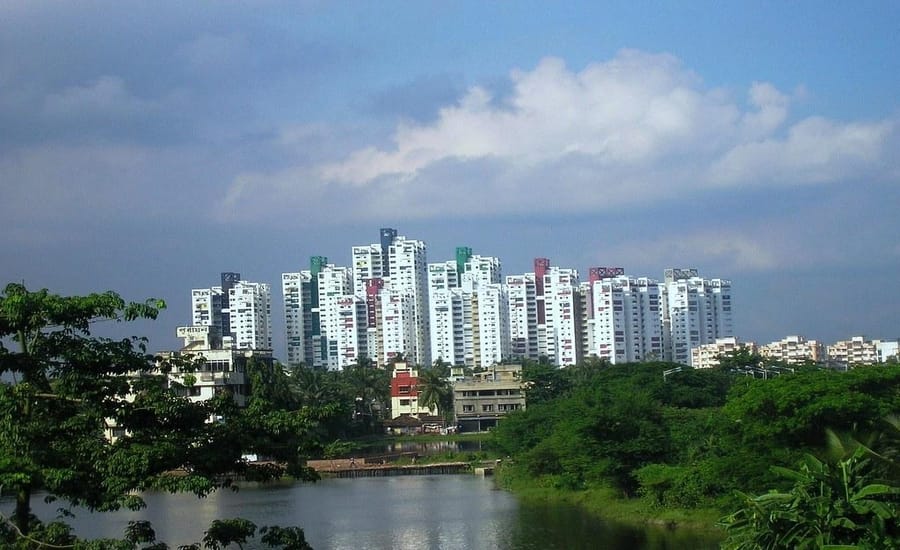
Plus Points:- The Hiland Park Kolkata is a low-density residential society and the low density is a must require factor for peaceful and luxury living. There are only 941 flats in a huge 32.14 acre of land area. All apartments come with large bedroom sizes and well-designed Living Rooms.
It’s an awesome place to live with your friends and family to have quality time to spend together. There is an awesome good court with lots of available delicious dishes there. Also, there is a lot of stuff for shopping and so many people come here to have great shopping. Arrangements and surroundings are too good. You will enjoy a lot and can bring kids or idea for a small couple date.
One of the best residential societies in Kolkata. It’s posh, spacious, well maintained, loaded with amenities, and has staff that is serious about security. With eight tall buildings, this is one classy residential society you really want to live in. Rooftop swimming pool, gym, clay court for lawn tennis n indoor court with wooden flooring for badminton, a decent restaurant, grocery, veg, and meat shops, walking plaza, you name it n it’s all there. A number of malls nearby, a variety of markets all around, bang on the 8 lane bypass, decent gentry living in it, it’s got the works… Almost everything is a phone call away, in Hiland Park.
Nearest railway Station Bagha Jatin and bus stop Highland park. The pearless hospital is also very near to this place. It is just within walking distance and Sammalani College.
Amenities:- Hiland Park offers facilities such as State-Of-The-Art Gymnasium, Yoga Room, Squash Room, Indoor Games Room, Multi-purpose Sports Hall, Tennis Courts, Toddler Room, Conference Room, Private dining room, badminton court, health club, salon, basketball court, indoor games, squash court, boutique, library space, swimming pool, mini theatre, party hall, table tennis, clubhouse.
Schools Nearby:- Prominent schools and institutions are in close proximity such as South Point School, Suryodaya School, Young Horizon School, Santoshpur Vidyamandir for Boys, Indus Valey World School, Priyamvada Birla Campus, Welland Gouldsmith school, Sammilani Mahavidyalaya, Goerge Group of Colege, Meghad Saha Institute of Technology, Institute of Management Study, Prafulla Chandra College, Dinabandh Andrews College, etc.
Hospitals Nearby:- Several multispeciality hospitals are also in close proximity such as Ruby General Hospital, Genesis Hospital, Sri Aurbindo Seva Kendra, Flemming Hospital, Fortis Hospital Anandpur, Medica Superspeciality Hospital, IRIS Multispeciality hospital, Apex Institute of Medical Sciences, etc.
Connectivity:- The Hiland Park is properly connected with the main points of Kolkata city via multiple public transportation facilities and other civic facilities. The project is just a 39 min (22.2 km) drive via NH12 and Bangaon – Kulpi Road/Thakurnagar – Panchpota Road from Kolkata International Airport (Netaji Subhash Chandra Bose International Airport). It is very near to Big Bazar and Metro Station.
Sizes:- The Hiland Park apartments are spread over a total area of 32.14 acres micro township and approx 80% open area. It has a total of 9-towers, 18-27-floors, and accommodation of 941 families/flats/condos. The Hiland Park is consists of 2BHK, 3BHK, and 4BHK apartments, and duplex penthouses, etc. The size of the apartment/flats/ is 1200, 1206, 1210, 1305, 2412, 1328, 1364, 2606, 500, 5022, Sq Ft.
Price Appreciation Track Table Hiland Park:- Below you will see Hiland Park real estate appreciation trends for the last 10 years.
| YEAR | MEDIAN SALES PRICE/Sq Ft |
| 2015 | ₹5,000 |
| 2016 | ₹5,500 |
| 2017 | ₹6,100 |
| 2018 | ₹6,600 |
| 2019 | ₹7,000 |
| 2020 | ₹7,300 |
| 2021 | ₹7,000 |
| 2022 | ₹7,500 |
| 2023 | ₹8,000 |
| 2024 | ₹9,300 |
Price:- The flats/apartments resale price range has been between ₹8,500 – ₹9,500/- Per Sq Ft, depending on the floor location, size, and asking price. Rental starts at around ₹25,000 and goes up to even ₹70,000 per month. The rental price varies/depends on the flat size, location & furnishing.
ALSO READ: Top 10 Best High Rise Residential Societies For Living in Chandigarh
ALSO READ: Top 10 Best High Rise Residential Societies For Living in Faridabad
ALSO READ: Top 10 Best High Rise Residential Societies For Living in Jaipur
ALSO READ: Top 10 Best High Rise Residential Societies For Living in Ghaziabad
10. PS Vyom, New Alipore, Kolkata South
The PS Vyom has the largest landscape and most elaborate amenities in all of Alipore and New Alipore. Its looks like a resort. There are approx 1-lakh plants, and a natural pond rich in biodiversity. The society has a world-class clubhouse with an international concierge, 3-swimming pools, and an exclusive kids learning centre.
| Year Built | 2020 |
| Total Land Area | 7 Acres |
| Total Floors/Storey | 12 |
| Total Condos/Units | 323 Units |
| Flats/Apartments Size | 2, 3, 4, 5 Bedrooms Apartments & Penthouses |
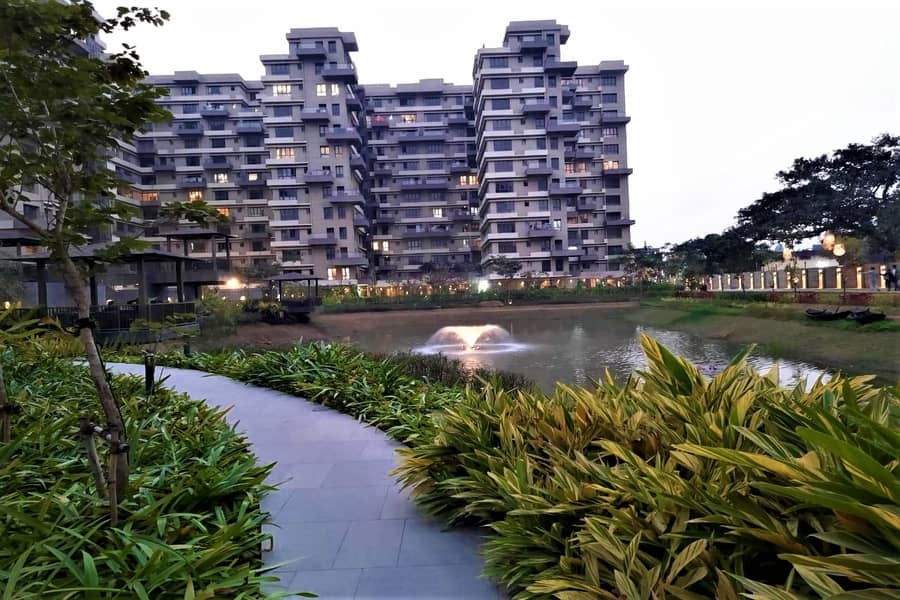
Plus Points:- It’s an IGBC Compliant Green Building. All the flats are 3-sides open with proper cross ventilation and a great view inside & out. Well Connected to Diamond Harbour Road.
The Vyom is a low-density residential society and the low density is a must require factor for peaceful and luxury living. There are approx 323 flats in a huge approx 7 acre of land area. The society has one of the finest club-house and swimming pools in South Kolkata. All apartments come with large bedroom sizes and well-designed Living Rooms.
A sanctuary of peace & tranquillity nestled in the heart of New Alipore. A haven of beauty & serenity with the perfect ambience crafted with a lot of care, thought & ingenuity. Far removed from the hustle-bustle of the busy city life affording a resort-like feel to a comfortable and luxurious stay.
Amenities:- PS Vyom offers facilities such as A world-class clubhouse with an international concierge, 3 pools, exclusive kids learning centre, state of an art home theatre, a wellness centre, a squash court, multipurpose courts, fitness stations, and much more. All the luxuries are within the gates.
Schools Nearby:- Prominent schools and institutions are in close proximity such as South City International School, St. Sebastian’s School, Jodhpur Park Girls High School, The Modern Academy, Carmel High School, City College, Heramba Chandra College, Prafulla Chandra College, etc.
Hospitals Nearby:- Several multispeciality hospitals are also in close proximity such as Sri Aurobindo Seva Kendra, RSV Hospital, MR Bangur Hospital, South City Care, AMRI Hospital, Apollo Clinic, Fortis Medical Centre, Baghajatin State General Hospital, etc.
Connectivity:- The PS Vyom is properly connected with the main points of Kolkata city via multiple public transportation facilities and other civic facilities. The project is approx 57 min (27.1 km) drive via Bangaon – Kulpi Road/Thakurnagar – Panchpota Road from Kolkata International Airport (Netaji Subhash Chandra Bose International Airport).
Sizes:- The PS Vyom apartments are spread over a total area of 31.14 acres of land and approx 80% open area. It has a total of 5-towers, 12-floors, and accommodation for 323 families/flats/condos. The PS Vyom is consists of 2BHK, 3BHK, 4BHK, and 5BHK apartments, penthouses, etc. The size of the apartment/flats is1320, 1714, 1800, 1983, 1964, 2012, 2500, 2519, 2520, 2505, 2554, 2600, 2652, 2673, 2679, 3410, 4333, Sq Ft.
Price Appreciation Track Table PS Vyom:- Below you will see PS Vyom real estate appreciation trends from its possession to current years.
| YEAR | MEDIAN SALES PRICE/Sq Ft |
| 2020 | ₹9,400 |
| 2021 | ₹10,000 |
| 2022 | ₹10,200 |
| 2023 | ₹10,500 |
| 2024 | ₹12,000 |
Price:- The flats/apartments resale price range has been between ₹11,000 – ₹12,000/- Per Sq Ft, depending on the floor location, size, and asking price. Rental starts at around ₹46,000 and goes up to even ₹1,30,000 per month. The rental price varies/depends on the flat size, location & furnishing.
11. Ambuja Upohar The Condoville, Chak Garia, Kolkata South
Ambuja Upohar The Condoville is an excellent location residential property. It is a beautifully maintained secured area full of greenery. It is designed by Padma Shri Awardee renowned architect Dr Bal Krishna. if you are working in this area it’s a nice place to stay with family. Society has a great combination of nature with modern amenities.
| Year Built | 2012 |
| Total Land Area | 18 Acres |
| Total Floors/Storey | 19 |
| Total Condos/Units | 1272 |
| Flats/Apartments Size | 2, 3, 5, 6, Bedrooms Apartments & Penthouses |
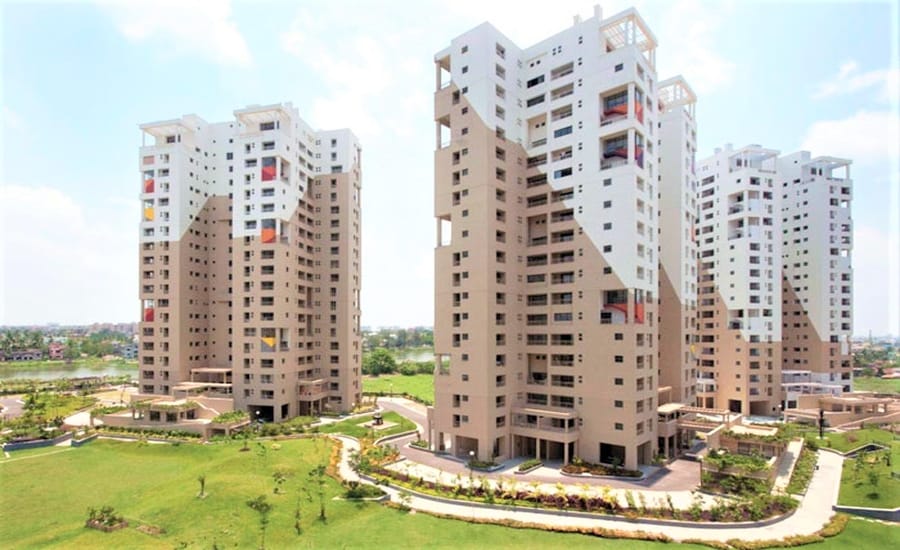
Plus Points:- The society has a modern club (Varde vista), a shopping complex with spencer’s retail, various modern restaurants, and atm are attached to the project itself.
The Ambuja Upohar The Condoville Apartments Kolkata is a low-density residential society and the low density is a must require factor for peaceful and luxury living. There are only 1272 flats in a huge 18-acre of land area. All apartments are perfectly designed for peaceful living.
All the buildings are neat clean highly security system many guards available here all the people who live here are very satisfied with the system of security. There is parking and many other things like spencer state bank of India, HDFC bank and MacDonalds’ Cafe Coffee Day, Apollo medicine shop all are available here and with that, there are many small shops and other things vegetable market fish markets are also available here. All are under one complex.
It is a community in one place, living here gives you a feeling of living in a different world altogether. Surrounded by clean lakes the towers give you a birds-eye view of South Kolkata & the overall layout of the premises is beautiful & very organized. Probably the best place to live is between Ruby & Garia.
Amenities:- Ambuja Upohar The Condoville offers facilities such as State-Of-The-Art Gymnasium, Yoga Room, Squash Room, Indoor Games Room, Multi-purpose Sports Hall, Tennis Courts, Toddler Room, Conference Room, Private dining room, badminton court, health club, salon, basketball court, indoor games, squash court, boutique, library space, swimming pool, mini theatre, party hall, table tennis, clubhouse.
Schools Nearby:- Prominent schools and institutions are in close proximity such as South Point School, Suryodaya School, Young Horizon School, Santoshpur Vidyamandir for Boys, Indus Valey World School, Priyamvada Birla Campus, Welland Gouldsmith school, Sammilani Mahavidyalaya, Goerge Group of Colege, Meghad Saha Institute of Technology, Institute of Management Study, Prafulla Chandra College, Dinabandh Andrews College, etc.
Hospitals Nearby:- Several multispeciality hospitals are also in close proximity such as Ruby General Hospital, Genesis Hospital, Sri Aurbindo Seva Kendra, Flemming Hospital, Fortis Hospital Anandpur, Medica Superspeciality Hospital, IRIS Multispeciality hospital, Apex Institute of Medical Sciences, etc.
Connectivity:- The Ambuja Upohar The Condoville is properly connected with the main points of Kolkata city via multiple public transportation facilities and other civic facilities. The project is just a 41 min (23.4 km) drive via NH-12 and Bangaon – Kulpi Road/Thakurnagar – Panchpota Road from Kolkata International Airport (Netaji Subhash Chandra Bose International Airport). The bus/mini- Bus stand is at a stone’s throw distance. The new Garia station of Eastern railway and that of Garia- Dum dum metro is within 5 min. Reach. The nearing completion of the new Garia to airport metro is also a very close distance. The EM Bypass is 3/4 minutes away by car. The metropolis mall and the bypass are visible from the society.
Sizes:- Ambuja Upohar The Condoville apartments are spread over a total area of 18 acres of land and approx 75% open area. It has a total of 14-towers, 19-floors, and accommodation of 1272 families/flat/condominiums. Ambuja Upohar The Condoville is consists of 2BHK, 3BHK, 5BHK, and 6BHK apartments, and duplex penthouses, etc. The size of the apartment/flats/ is 580, 750, 836, 876, 1739, 1200, 1773, 2079, 2100, 2404, 3119, 3620, 5606, Sq Ft.
Price Appreciation Track Table Ambuja Upohar The Condoville:- Below you will see Ambuja Upohar The Condoville real estate appreciation trends for the last 10 years.
| YEAR | MEDIAN SALES PRICE/Sq Ft |
| 2015 | ₹4,300 |
| 2016 | ₹5,000 |
| 2017 | ₹5,100 |
| 2018 | ₹5,600 |
| 2019 | ₹6,000 |
| 2020 | ₹6,300 |
| 2021 | ₹7,000 |
| 2022 | ₹7,400 |
| 2023 | ₹7,800 |
| 2024 | ₹8,000 |
Price:- The flats/apartments resale price range has been between ₹7,500 – ₹8,500/- Per Sq Ft, depending on the floor location, size, and asking price. Rental starts at around ₹18,000 and goes up to even ₹90,000 per month. The rental price varies/depends on the flat size, location & furnishing.
12. Shapoorji Shukhobristhi, New Town, Kolkata East
Shapoorji Shukhobristhi is a nice and spacious township with parks and gardens for every set of buildings. Everything is found conveniently from supermarkets to beauty parlours to a gym and swimming pools. It is one of the best-planed mixes of land use townships in Kolkata. Friendly people and a very lively neighbourhood. All festivals are celebrated with colour and enthusiasm. Connecting roads are well maintained & wide (4 lanes with Service Roads on both sides). All facilities like a marketplace, shopping mall (Spencer’s), medicine shops are just outside the gates. Overall a nice living experience.
| Year Built | 2020 |
| Total Land Area | 150 Acres |
| Total Floors/Storey | 14 |
| Total Condos/Units | 20,000 |
| Flats/Apartments Size | 1, 2, 3, Bedrooms Apartments & Penthouses |
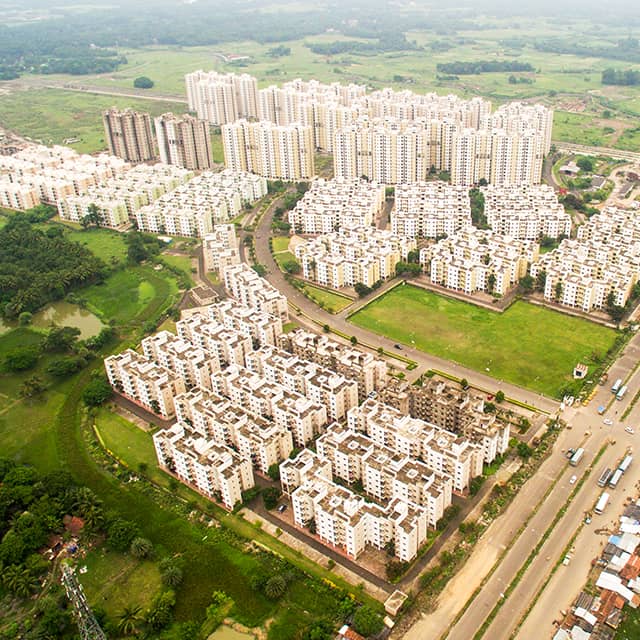
Plus Points:- Shapoorji Shukhobristhi is a low-density residential society and the low density is a must require factor for peaceful and luxury living. There are only 20,000 flats in a huge 150-acre of land area. It is highly secure and maintains the residential society of Kolkata.
The Shapoorji Shukhobristhi is a perfect integration of peaceful Luxury Living, Shopping, Fun, Food, Masti, Hospitality, Entertainment & Work in a single compound. The integrated township is appealing not just from a design and concept perspective but the blueprint reveals that it is functionally attractive too.
It is an amazing society. The houses are luxurious and huge. You have a lot of amenities here. Ranging from supermarket to chemist to food centres to clinic to sports you have it all here. A great place to live, every necessary item is placed outside the society. The best part is the maintenance and view.
Vegetables, fruit, small eatery shops are available near to Shukhobristhi main gate and at the C Block gate. Most of the payment accepted is UPI at the shops. A very clean and tidy environment, with good transportation facilities in every half hour or cabs, are also available quickly. Food delivery is also available at a reasonable price. ATM, hospital, market everything is available within the township.
Amenities:- Shapoorji Shukhobristhi offers you modern amenities that include- Multipurpose hall, conference room, rainwater harvesting, kids play area, banquet hall, power backup, outdoor tennis courts, swimming pool, intercom facility, event space & amphitheatre, fire fighting equipment, clubhouse, meditation area, jogging and strolling track, cycling & jogging track, indoor games room, gymnasium, security, indoor squash & badminton courts, reserved parking, aerobics room, lift and multipurpose courts, power backup, round-the-clock water supply, tight security with CCTV cameras.
Working Places Nearby:- Shapoorji Shukhobristhi is in close proximity to the Eco-space office JINX, and TCS.
Schools Nearby:- Prominent schools and institutions are in close proximity such as Delhi Public School Newtown, Delhi Public School Megacity, Patharghata High School, Newtown School, Narayana School, etc.
College/University Nearby:- Presidency University Campus, Priyamvada Birla Institute of Nursing, Amity University Kolkata, Aliah University, Dr APJ Abdul Kalam Government College, St. Xaviers University, Charnock Healthcare Institute, etc.
Parks/Recreation Nearby:- There are 4 Parks within walking distance from Shapoorji Shukhobristhi such as Eco Park, Greenwood Park, Dreamland (Veteran Garden), New Town Lake Park, Rabindra Tirtha Shish Udyan (Children Park)
Shopping Centers Nearby:- New Town Heights Plaza, Axis Mall, DLF Galleria, Uniworld City-Horizons T7, Centers Mall, Rosedale Plaza, Central, City Center Mall Rajaraha. etc.
Eating Points Nearby:- The Grovers, Seasonal Tastes, Cafe Ekante, Domino`s Pizza, Mehak-E-Punjab, The Newtown Dhaba, Tessa, etc.
Entertainment Nearby:- PVR Uniworld Downtown Kolkata, Miraj Cinemas Newtown Kolkata, INOX Kolkata City Centre, RDB Cinemas, PVR Cinemas- Mani Square, Carnival Cinemas, and many more.
Nightlife Nearby:- On The Rockz, Madira, Xebra- The Sports Lounge, MOB (Ministry of Booze), Tessa, etc.
Hospitals Nearby:- Several multispeciality hospitals are also in close proximity such as Ohio Hospital, Tata Medical Center, Bhagirathi Neotia Women, and Child Care Center, etc.
Connectivity:- The Shapoorji Shukhobristhi is properly connected with the main points of Kolkata city via multiple public transportation facilities and other civic facilities. The project is just a 31 min (14.8 km) drive via NH-12 from Kolkata International Airport (Netaji Subhash Chandra Bose International Airport). It is just a 3-km from Rabindra Tirtha 5-km Axis Mall and 5-km from Cebtral / Big Bazar.
Sizes:- The Shapoorji Shukhobristhi township is spread over a total area of 150 acres and approx 75% open area. It has accommodation for 20000 families/flats/condos. Shapoorji Shukhobristhi is consists of 1BHK, 2BHK, and 3BHK, apartments, penthouses, etc. The apartments/flats are available in various sizes.
Price Appreciation Track Table Shapoorji Shukhobristhi township:- Below you will see Shapoorji Shukhobristhi real estate appreciation trends from its possession to current years.
| YEAR | MEDIAN SALES PRICE/Sq Ft |
| 2020 | ₹4,000 |
| 2021 | ₹4,500 |
| 2022 | ₹4,700 |
| 2023 | ₹5,100 |
| 2024 | ₹6,000 |
Price:- The flats/apartments resale price range has been between ₹5,500 – ₹6,000/- Per Sq Ft, depending on the floor location, size, and asking price. Rental starts at around ₹10,000 and goes up to even ₹50,000 per month. The rental price varies/depends on the flat size, location & furnishing.
13. Emami City, Jessore Road, Kolkata North
Emami City is a residential gated campus where tranquillity and proximity co-exist in perfect harmony, built keeping you and your loved ones in mind. The society has a natural 1.5-acre pond. It is one of the best apartment complexes in North Kolkata. In close proximity to airport and dumdum railway station and metro. There’s a new upcoming metro station within walking distance.
| Year Built | 2019 |
| Total Land Area | 13.13 Acres |
| Total Floors/Storey | 13 |
| Total Condos/Units | 1233 |
| Flats/Apartments Size | 2, 3, 4 Bedrooms Apartments & Penthouses |
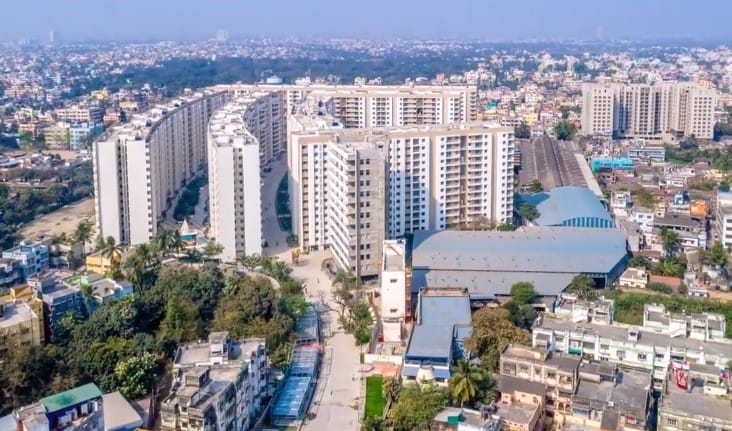
Plus Points:- The society has the largest open-to-sky landscaped garden of 1.5 acres with the Largest water body of 1.5 acres, and it is the largest Residential Complex on Jessore Road. 2.78 thousand square meters of fully equipped Clubhouse.
The overall project is beautiful having a separate building of clubhouse. The clubhouse is a two-storeyed building. On the ground floor, it has a large sitting area, cafeteria, restaurant, library, and tennis court. And on the 1st floor, it has a mini theatre, spa room, indoor play games(carrom, table tennis, Foose ball) and swimming pool facing a beautiful fountain. I have added the photos of that view.
Infinity pool with a beautifully designed wooden deck. Multipurpose banquet hall of approx. 4000 sq. ft. Upscale Lounge, Swanky Café. Golf putting green. Largest elevated walking and jogging track. The majority of the internal roads are approx 7-meters wide with beautifully landscaped boulevards.
Amenities:- The amenities are designed to make your life easy, exciting, and luxurious. The society boasts of manicured landscaping and includes lifts, intercom facility, maintenance staff, security personnel, swimming pool, gym, clubhouse, rainwater harvesting, and park.
Schools Nearby:- Prominent schools and institutions are in close proximity such as Dumdum Airport High School, Kendriya Vidyalaya, Christ Chruch Girls High School, Sarojini Naidu College for Women, Dr. Sudhir Chandra Sur Degree Engineering College, Dum Dum Motijheel Rabindra Mahavidyalaya, SCM Institute of Engineering & Technology, East Calcutta Girls College, Derozio Memorial College, BP Poddar Institute of Management And Technology, North Calcutta Polytechnic College, etc.
Hospitals Nearby:- Several multispeciality hospitals are also in close proximity such as ILS Hospitals Dum Dum, Dum Dum Municipal Specialized Hospital, Apex General Hospital, North City Hospital, Apollo Gleneagles Hospitals, Zenith Super Specialist Hospital, etc.
Connectivity:- The Emami City is properly connected with the main points of Kolkata city via multiple public transportation facilities and other civic facilities. The project is just an 11 min (2.9 km) drive via Jessore Road/Ratan Road from Kolkata International Airport (Netaji Subhash Chandra Bose International Airport). Metro Station – 3.1 km
Railway Station – 3 km, Local Market – 350 meters, Diamond Plaza – 1.5 km, City Center-2 – 5.7 km, City Centre-1 – 8.2 km, Eco Park – 6.4 km.
Sizes:- The Emami City Apartments are spread over a total area of 14.48-acres and approx 60% open area. It has a total of 23- towers, 13-floors, and accommodation for 1233 families/flats/condos. The Emami City is consists of 2BHK, 3BHK, and 4BHK flats. The apartment size is 1150, 1310, 1700, 1762, 1878, 1882, 1920, 1928, 2210, 2520, 2521, 2600, Sq. Ft.
Price Appreciation Track Table Emami City Apartments:- Below you will see Emami City real estate appreciation trends from its possession to current years.
| YEAR | MEDIAN SALES PRICE/Sq Ft |
| 2019 | ₹4,500 |
| 2020 | ₹5,100 |
| 2021 | ₹5,500 |
| 2022 | ₹5,800 |
| 2023 | ₹6,200 |
| 2024 | ₹7,000 |
Price:- The flats/apartments resale price range has been between ₹7,200 – ₹7,800/- Per Sq Ft, depending on the floor location, size, and asking price. Rental starts at around ₹28,000 and goes up to even ₹70,000 per month. The rental price varies/depends on the flat size, location & furnishing.
ALSO READ: Top 10 Best High Rise Residential Societies For Living in Navi Mumbai
ALSO READ: Top 10 Best High Rise Residential Societies For Living in South Mumbai
ALSO READ: Top 10 Best High Rise Residential Societies For Living in Central Mumbai
ALSO READ: Top 10 Best High Rise Residential Societies For Living in Mumbai Thane
14. Joyville Howrah, Howrah, Kolkata West
Joyville Howrah is one of the best staying options in Howrah. The views from inside the flats are mind-blowing. No one can expect such a beautiful wide-open space nowadays. Away from all crowds with no disturbance. All the apartments are perfectly designed for proper ventilation and sunlight.
| Year Built | 2021 |
| Total Land Area | 30 Acres |
| Total Floors/Storey | 29 |
| Total Condos/Units | 3000 |
| Flats/Apartments Size | 1, 2, 3, Bedrooms Apartments & Penthouses |
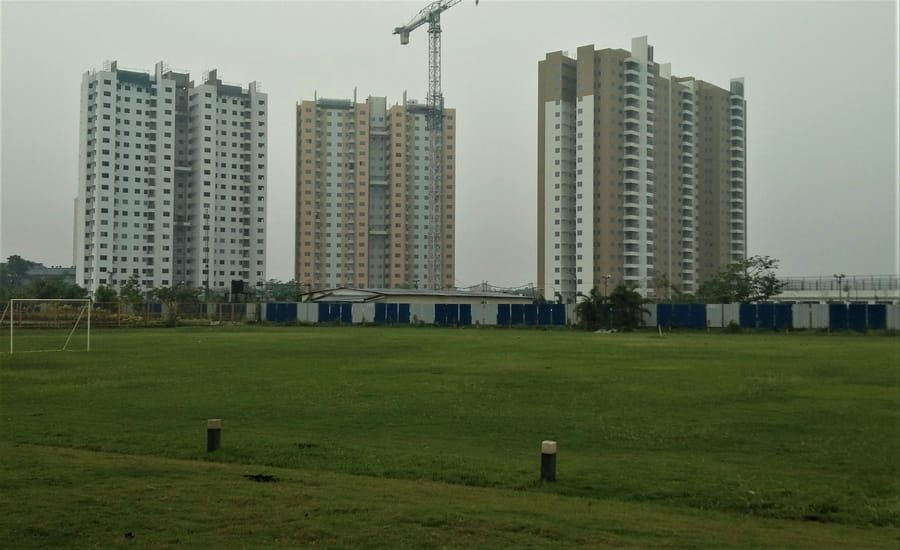
Plus Points:- Mivan Construction Technology. A fully equipped approx 22,000 Sq.Ft. Clubhouse. the society has approx 75% of open space.
Joyville stands within serene greenery, out of city pollution and dense population of the metro city in a calm environment under the clear blue skyline. One needs to have their own conveyance for the best luxurious living away from Kolkata yet within its skyline. One of the best options of apartment living in Howrah. The views from the top Floor of Flats are mind-blowing. No one can expect such a beautiful Wide open space nowadays.
It is a nice residential place with a lot of playing amenities including a pool and club. Huge open space. Own vehicle is essential for speedy communication, though the project has a bus within the project area it is once in the morning and once in the evening.
Joyville stands within serene greenery, out of city pollution and dense population of the metro city in a calm environment under a clear blue skyline. A very safe place to reside in as this pandemic era we have just started living our lives very dangerously.
Amenities and landscape as promised by the builders. One needs to have their own conveyance for the best luxurious living away from Kolkata yet within its skyline. It is a cool breezy easy living at Joyville Shapoorji Housing Howrah.
Amenities:- Joyville Howrah by Shapoorji Pallonji ensures a comfortable lifestyle of unmatched quality through the gymnasium, swimming pool, children’s play area, clubhouse, cafeteria, sports facility, 24 x 7 security, jogging track, power backup, landscaped gardens, indoor games, car parking, multipurpose room, rainwater harvesting, lift available, shopping mall, atm, poolside lounge.
Schools Nearby:- Prominent schools and institutions are in close proximity such as Podar International school Howrah, Howrah St. Marys Day School, Kona High School, Julien Day School, etc.
Hospitals Nearby:- Several multispeciality hospitals are also in close proximity such as Narayana Multispeciality Hospital Howrah, South Howrah State General Hospital, Baltikuri ESI Hospital, Belur ESI Hospital, Howrah District Hospital, etc.
Connectivity:- The Joyville Howrah is properly connected with the main points of Kolkata city via multiple public transportation facilities and other civic facilities. The project is just a 42 min (31.4 km) drive via NH16 and Belghoria Expressway from Kolkata International Airport (Netaji Subhash Chandra Bose International Airport). It is just 30 mins drive from Park Street and the CBD area.
Sizes:- The Joyville Howrah Apartments are spread over a total area of 30-acres and approx 75% open area. It has a total of 29- towers, 20-floors, and accommodation for 3000 families/flats/condos. The Joyville Howrah is consists of 1BHK, 2BHK, and 3BHK flats. The apartment size is 1605, 745, 789,870, 911, 1116, 1291, Sq. Ft.
Price Appreciation Track Table Joyville Howrah:- Below you will see Joyville Howrah real estate appreciation trends from its possession to current years.
| YEAR | MEDIAN SALES PRICE/Sq Ft |
| 2021 | ₹4,900 |
| 2022 | ₹5,200 |
| 2023 | ₹5,600 |
| 2024 | ₹6,000 |
Price:- The flats/apartments resale price range has been between ₹6,400 – ₹6,500/- Per Sq Ft, depending on the floor location, size, and asking price. Rental starts at around ₹12,000 and goes up to even ₹40,000 per month. The rental price varies/depends on the flat size, location & furnishing.
15. Siddha Galaxia, Rajarhat, Kolkata East
Siddha Galaxia is the largest residential complex in Rajarhat Kolkata. The society is famous for its first-ever 1 mile longest rooftop skywalk in India.
| Year Built | 2020 |
| Total Land Area | 10.73 Acres |
| Total Floors/Storey | 13 |
| Total Condos/Units | 2500 |
| Flats/Apartments Size | 2, 3, 4 Bedrooms Apartments & Penthouses |
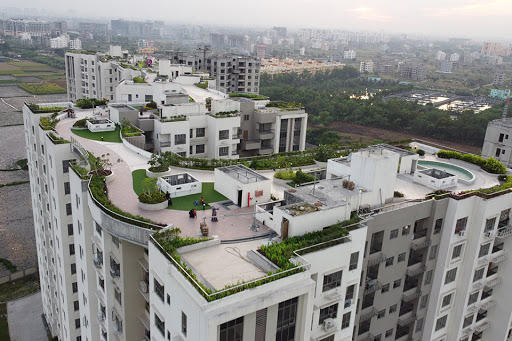
Plus Points:- The society has World’s Longest Rooftop Skywalk. Approx 3.90 thousand square meters of the fully equipped clubhouse. Registered as Green Homes project by IGBC.
Amenities:- fitness centre/gym, intercom facility, lift(s), swimming pool, clubhouse/community centre, park, rainwater harvesting, visitor parking, water storage, security/fire alarm, internet/wi-Fi connectivity, security personnel, water softening plant, water purifier, private garden/terrace, piped-Gas, shopping centre, and waste disposal.
Connectivity:- The Siddha Galaxia is properly connected with the main points of Kolkata city. The project is just a 14 min (7.3 km) drive via NH-12 from Kolkata International Airport (Netaji Subhash Chandra Bose International Airport).
Sizes:- The Siddha Galaxia is spread over a total area of 26 acres and approx 65% open area. It has a total of 13-towers, 14-floors, and accommodation for 2500 families/flats/condos. The Siddha Galaxia is consists of 2BHK, 3BHK, and 4BHK flats. The size of the flats is 820, 905, 1010, 1045, 1100, 1165, 1280, 1285, 1375, 1415, Sq Ft.
Price Appreciation Track Table Siddha Galaxia:- Below you will see Siddha Galaxia real estate appreciation trends from its possession to current years.
| YEAR | MEDIAN SALES PRICE/Sq Ft |
| 2020 | ₹5,100 |
| 2021 | ₹5,700 |
| 2022 | ₹5,800 |
| 2023 | ₹6,500 |
| 2024 | ₹7,700 |
Price:- The flats/apartments resale price range has been between ₹7,400 – ₹7,700/- Per Sq Ft, depending on the floor location, size, and asking price. Rental starts at around ₹15,000 and goes up to even ₹60,000 per month. The rental price varies/depends on the flat size, location & furnishing.
16. Unitech The Gateway, Santragachi, Kolkata West
All the apartments are perfectly designed for proper cross-ventilation and natural sunlight. All the apartments are 2-side open and have a great view inside & out.
| Year Built | 2014 |
| Total Land Area | 34,78 Acres |
| Total Floors/Storey | 17 |
| Total Condos/Units | 392 |
| Flats/Apartments Size | 1, 2, 3, Bedrooms Apartments & Penthouses |
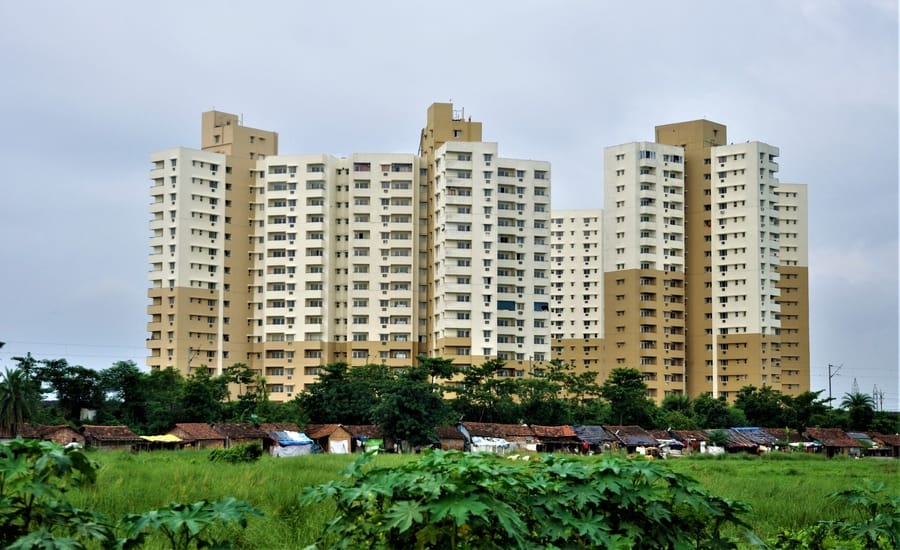
Plus Points:- Peaceful society and spacious flats. The Bombay Road & Durgapur Expressway is easily accessible from this location. Entertainment and Recreation options like the Lake Land Country Club and Botanical Gardens are also close by.
The Unitech Gateway Kolkata is a very nice residential gated society with an excellent location. It has a very big and nice ground middle of it and also a dedicated parking place. Extremely well decorated and well maintained. The view of the top floor or from the roof is mind-blowing.
One of the biggest and tallest residential complexes of Santragachi. Located near the Santragachi bus terminus and Kona Expressway. Well connected with Kolkata but considered as an upscaled living society comparing to other nearby localities. The flat is also very good. Very neat and clean.
Amenities:- Unitech The Gateway apartments offer facilities such as Gymnasium, Tennis Courts, badminton court, health club, salon, basketball court, indoor games, squash court, boutique, library space, swimming pool, mini theatre, party hall, table tennis, clubhouse.
Schools Nearby:- Prominent schools and institutions are in close proximity such as Podar International school Howrah, Howrah St. Marys Day School, Kona High School, Julien Day School, etc.
Hospitals Nearby:- Several multispeciality hospitals are also in close proximity such as Narayana Multispeciality Hospital Howrah, South Howrah State General Hospital, Baltikuri ESI Hospital, Belur ESI Hospital, Howrah District Hospital, etc.
Connectivity:- Unitech The Gateway is properly connected with the main points of Kolkata city via multiple public transportation facilities and other civic facilities. The project is just a 37 min (27.9 km) drive via NH-16 and Belghoria Expressway from Kolkata International Airport (Netaji Subhash Chandra Bose International Airport). It is just 20 mins drive from Park Street and the CBD area.
Sizes:- Unitech The Gateway Apartments are spread over a total area of 34.78-acres and approx 75% open area. It has a total of 7- towers, 17-floors, and accommodation for 392 families/flats/condos. Unitech The Gateway is consists of 2BHK, and 3BHK flats. The apartment size is 1468, 1910, 1918, 1921, 1925, 1930, Sq. Ft.
Price Appreciation Track Table Unitech The Gateway:- Below you will see Unitech The Gateway real estate appreciation trends from its possession to current years.
| YEAR | MEDIAN SALES PRICE/Sq Ft |
| 2015 | ₹3,000 |
| 2016 | ₹3,000 |
| 2017 | ₹4,100 |
| 2018 | ₹3,400 |
| 2019 | ₹3,400 |
| 2020 | ₹3,500 |
| 2021 | ₹3,500 |
| 2022 | ₹3,800 |
| 2023 | ₹4,300 |
| 2024 | ₹5,000 |
Price:- The flats/apartments resale price range has been between ₹5,000 – ₹5,800/- Per Sq Ft, depending on the floor location, size, and asking price. Rental starts at around ₹17,000 and goes up to even ₹55,000 per month. The rental price varies/depends on the flat size, location & furnishing.
17. Silver Spring, EM Bypass, Kolkata East
The Silver Spring Apartments is right in the middle of a full inhabitant area of Kolkata. All the apartments are perfectly designed for cross ventilation and a great view inside and out. It is properly connected with multiple public transportation facilities and other civic facilities.
| Year Built | 2006 |
| Total Land Area | 8.01 Acres |
| Total Floors/Storey | 18 |
| Total Condos/Units | 520 |
| Flats/Apartments Size | 2, 3, 4 Bedrooms Apartments & Penthouses |
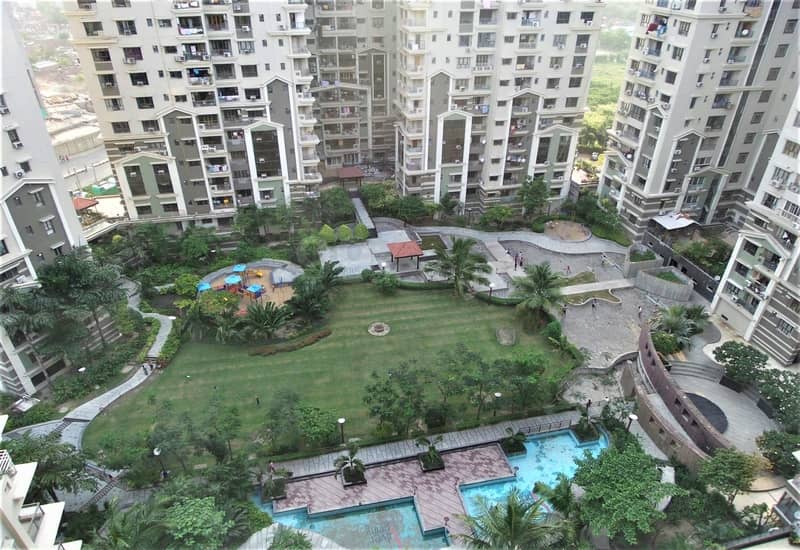
Plus Points:- The Silver Spring Apartments Kolkata is a low-density residential society and the low density is a must require factor for peaceful and luxury living. There are only 520 flats in a huge 8.01-acre of land area. All apartments are perfectly designed for peaceful living.
It is well located off the bypass in the vicinity of the Marriott. A fantastic view is had of the entire Kolkata from the upper stories of these towers. The proposed Garia- Airport Metro is also nearby. Science City is also not too far from here.
A luxury condominium lifestyle. Not just one flat above another. But more than 500 luxury apartments. Not just 100,000 square feet of open exotic greens. But a home in harmony with nature. Not just an add-on club for effect. But an integrated lifestyle environment with modern-day comforts and a soothing ambience.
Amenities:- Silver Spring offers facilities such as State-Of-The-Art Gymnasium, Tennis Courts, badminton court, health club, salon, basketball court, indoor games, squash court, boutique, library space, swimming pool, mini theatre, party hall, table tennis, clubhouse.
Schools Nearby:- Prominent schools and institutions are in close proximity such as Kangaroo Kids, Radcliffe School, Calcutta International School, Saket Public School, Harvard House High School for Boys, Institute of Management Study, Annex College, Sammilani Mahavidyalayam, etc.
Hospitals Nearby:- Several multispeciality hospitals are also in close proximity such as Ruby General Hospital, Apex Institute of Medical Sciences, Peerless Hospital, Genesis Hospital, Flemming Hospital, etc.
Connectivity:- The Silver Spring is properly connected with the main points of Kolkata city via multiple public transportation facilities and other civic facilities. The project is just a 26 min (14.4 km) drive via Bangaon – Kulpi Road/Thakurnagar – Panchpota Road from Kolkata International Airport (Netaji Subhash Chandra Bose International Airport).
Sizes:- The Silver Spring apartments are spread over a total area of 8.01 acres of land and approx 70% open area. It has a total of 10-towers, 18-floors, and accommodation of 520 families/flats/condos. The Silver Spring is consists of 3BHK, and 4BHK apartments, penthouses, etc. The size of the apartment/flats/ is 1133, 1600, 1681, 1708, 1739, 1755, 1774, 1788, 2250, 2662, 3996, 4500, Sq Ft.
Price Appreciation Track Table Silver Spring Apartments:- Below you will see Silver Spring real estate appreciation trends from its possession to current years.
| YEAR | MEDIAN SALES PRICE/Sq Ft |
| 2015 | ₹7,300 |
| 2016 | ₹8,500 |
| 2017 | ₹9,000 |
| 2018 | ₹9,000 |
| 2019 | ₹10,000 |
| 2020 | ₹10,200 |
| 2021 | ₹10,200 |
| 2022 | ₹10,500 |
| 2023 | ₹10,800 |
| 2024 | ₹12,000 |
Price:- The flats/apartments resale price range has been between ₹11,000 – ₹12,200/- Per Sq Ft, depending on the floor location, size, and asking price. Rental starts at around ₹46,000 and goes up to even ₹95,000 per month. The rental price varies/depends on the flat size, location & furnishing.
ALSO READ: Top 10 Best High Rise Residential Societies For Living in Pune
ALSO READ: Top 10 Best High Rise Residential Societies For Living in Hyderabad
ALSO READ: Top 10 Best High Rise Residential Societies For Living in Chennai
ALSO READ: Top 10 Best High Rise Residential Societies For Living in Kochi
18. Godrej Prakriti, Sodepur, Kolkata North
Godrej Prakriti is one of the finest affordable housing residential societies in Kolkata North. Society has all the amenities which are required for comfortable urban living. Enough open space with water bodies. Comparatively clean, calm & quiet environment. Looks pleasant from distance.
| Year Built | 2020 |
| Total Land Area | 22 Acres |
| Total Floors/Storey | 21 |
| Total Condos/Units | 2800 |
| Flats/Apartments Size | 2, 3, Bedrooms Apartments & Penthouses |
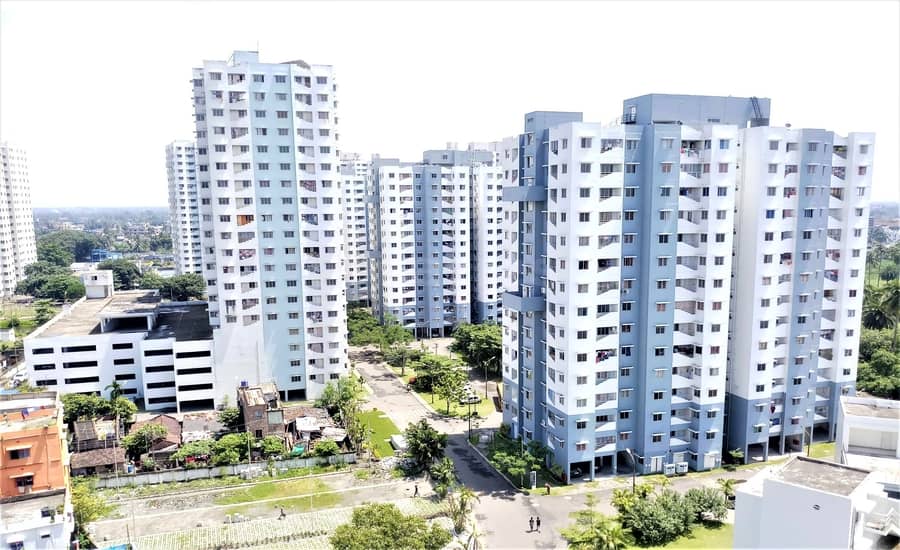
Plus Points:- Best Residential Project in Kolkata Award 2012. Close to Sodepur Railway Station. Beautifully Landscaped Courtyard Lawns.
It is located on Barrackpore Trunk Road, on the north fringe of the city of Kolkata, under Barrackpore Police Commissionerate, Panihati Municipal corporation, Postal code of Kolkata, Electricity supplied by CESC, the nearest suburban Rail station is Sodepur, Constructed by L&T and Simplex, Godrej Prakriti is a gated residential complex of more than two thousand residential units including four water bodies, community hall, swimming pool, gym, and shopping plaza.
You can enjoy every corner of Godrej Prakriti like clubhouse, swimming pool, badminton court, jogging area, table tennis area, card playing area, carrom area and many more.
Amenities:- The amenities are designed to make your life easy, exciting, and luxurious. The society boasts of manicured landscaping and includes lifts, intercom facility, maintenance staff, security personnel, swimming pool, gym, clubhouse, rainwater harvesting, and park.
Schools Nearby:- Prominent schools and institutions are in close proximity such as Dumdum Airport High School, Kendriya Vidyalaya, Christ Chruch Girls High School, Sarojini Naidu College for Women, Dr. Sudhir Chandra Sur Degree Engineering College, Dum Dum Motijheel Rabindra Mahavidyalaya, SCM Institute of Engineering & Technology, East Calcutta Girls College, Derozio Memorial College, BP Poddar Institute of Management And Technology, North Calcutta Polytechnic College, etc.
Hospitals Nearby:- Several multispeciality hospitals are also in close proximity such as ILS Hospitals Dum Dum, Dum Dum Municipal Specialized Hospital, Apex General Hospital, North City Hospital, Apollo Gleneagles Hospitals, Zenith Super Specialist Hospital, etc.
Connectivity:- The Godrej Prakriti is properly connected with the main points of Kolkata city via multiple public transportation facilities and other civic facilities. The project is just a 40 min (18.2 km) drive via Barrackpore Trunk Road/BT Road and Belghoria Expressway from Kolkata International Airport (Netaji Subhash Chandra Bose International Airport). It is close to Dunlop Metro Station.
Sizes:- The Godrej Prakriti Apartments are spread over a total area of 22-acres and approx 75% open area. It has a total of 20- towers, 19-floors, and accommodation for 2800 families/flats/condominiums. The Godrej Prakriti is consists of 2BHK, and 3BHK flats. The apartment size is 800, 880, 995, 1101, 1160, 1254, 1300, 1359, Sq. Ft.
Price Appreciation Track Table Godrej Prakriti:- Below you will see Godrej Prakriti real estate appreciation trends from its possession to current years.
| YEAR | MEDIAN SALES PRICE/Sq Ft |
| 2020 | ₹4,300 |
| 2021 | ₹4,700 |
| 2022 | ₹5,000 |
| 2023 | ₹5,300 |
| 2024 | ₹6,800 |
Price:- The flats/apartments resale price range has been between ₹6,000 – ₹6,800/- Per Sq Ft, depending on the floor location, size, and asking price. Rental starts at around ₹15,000 and goes up to even ₹55,000 per month. The rental price varies/depends on the flat size, location & furnishing.
19. Hiland Greens, Maheshtala, Kolkata South
Hiland Greens is surrounded by lush nature, open spaces. It is the most affordable housing society in South Kolkata. Lovely atmosphere to live and the whole complex is a society full of rich cultural backgrounds and the whole environment is greeny with the cool breeze from river Ganga and the scenery is full of natural beauty. It’s a very big residential complex in South Kolkata developed by Sourav Ganguly, former cricket captain of India. Near to Ganges river. The swimming pool, gymnasium, club, hall, and open space between apartments are there.
| Year Built | 2017 |
| Total Land Area | 266 Acres |
| Total Floors/Storey | 14 |
| Total Condos/Units | 5344 |
| Flats/Apartments Size | 2, 3, Bedrooms Apartments & Penthouses |
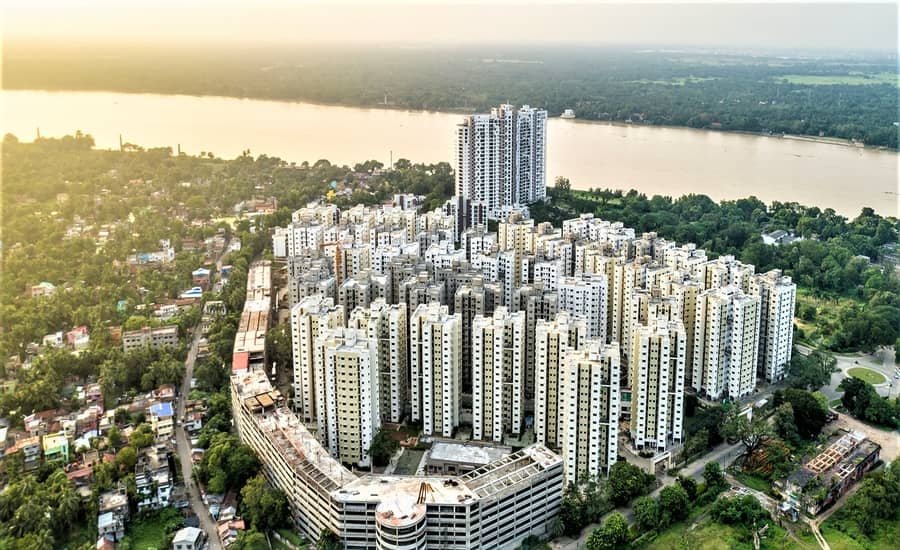
Plus Points:- Riverside Promenade just a 5-minute walk from Hiland Greens. The society is adjoined with the holy river Ganga.
Definitely, a good serene place to stay .. connectivity was an issue earlier 2 years back .but now..u can easily get ola uber even at around 11 pm, buses to Dhormotola Howrah are easily available, shops are all close and nearby, overall nice place to stay. After the opening of the Flyover from Gingirapole (Khiderepore), Hiland Greens, located inside Riverside Ganges, became very easily accessible by road from Taratala, Kolkata.
The good thing is the atmosphere. You can breathe openly. When you entering the area of Highland greens area u can feel the cold atmosphere because of The Ganges and the green area. One thing bad for that project u must have a car or bike ur own or u have to be habitual on a local train journey.
The great Durga puja celebration is also being organized by the residents. It is going to be a four-day celebration with food and cultural events. New Year party, Saraswati Puja, Eid, Holi, and many other small and big celebrations were held. Many people working in the IT sector live here. Special travel facilities are also available from the apartment apart from the regular public bus and railway routes which are easily accessible.
Amenities:- Hiland Greens offers facilities such as a gymnasium and lift. It also has amenities like a badminton court, basketball court, jogging track, lawn tennis court, and swimming pool.
Schools Nearby:- Prominent schools and institutions are in close proximity such as Bhatnagar Girls High School, Bata Boys high School, Maheshtala College, Techno International Batanagar, George College, Behala College, Sarsuna College, Budge Budge Institute of Technology, etc.
Hospitals Nearby:- Several multispeciality hospitals are also in close proximity such as ESI Hospital, Matrisadan Muncipiality Hospital, Apollo Hospital, Santoshpur Super Specialty Hospital, Vivekananda Hospital & Research Institute, etc.
Connectivity:- The Hiland Greens is properly connected with the main points of Kolkata city via multiple public transportation facilities and other civic facilities. The society is approx a 1 hr 11 min (38.0 km) drive via Bangaon – Kulpi Road/Thakurnagar – Panchpota Road from Kolkata International Airport (Netaji Subhash Chandra Bose International Airport). t is well connected with Tarantola with a 7.8 km bridge.
Sizes:- The Hiland Greens apartments are spread over a total area of 263 acres of land and approx 70% open area. It has a total of 63-towers, 14-floors, and accommodation for 5344 families/flats/condos. The Hiland Greens is consists of 2BHK, and 3BHK apartments, penthouses, etc. The size of the apartment/flats/ is 587, 600, 712,720, 800, 1060, 1575, Sq Ft.
Price Appreciation Track Table Hiland Greens:- Below you will see Hiland Greens real estate appreciation trends from its possession to current years.
| YEAR | MEDIAN SALES PRICE/Sq Ft |
| 2017 | ₹2,800 |
| 2018 | ₹3,000 |
| 2019 | ₹3,300 |
| 2020 | ₹3,600 |
| 2021 | ₹4,000 |
| 2022 | ₹4,300 |
| 2023 | ₹5,200 |
| 2024 | ₹7,000 |
Price:- The flats/apartments resale price range has been between ₹6,200 – ₹7,500/- Per Sq Ft, depending on the floor location, size, and asking price. Rental starts at around ₹14,000 and goes up to even ₹45,000 per month. The rental price varies/depends on the flat size, location & furnishing.
20. (updating soon, please suggest in the comment box)
THE ARTICLE IS IN THE PROCESS OF UPDATING…IF YOU HAVE ANY SUGGESTIONS PLEASE WRITE IN THE COMMENT BOX.
NOTE:- BEFORE INVESTING DO YOUR OWN RESEARCH. WE ARE NOT DEALING IN THE SALE PURCHASE OF PROPERTIES.

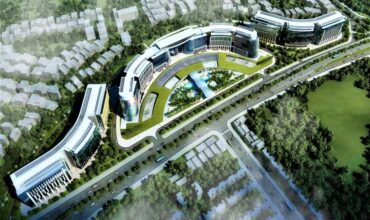
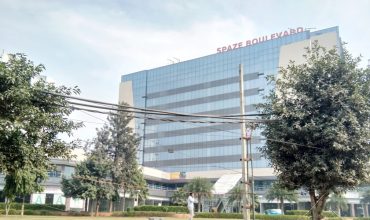

Subrata Banerjee
The article is biased and sponsored by builders I guess. There are good society like highland park, upohar, west wind which worth mentioning here.
admin
Sir,
Thank you for your valuable feedback. Our article is in the process of editing, research is going on. If you have more information please update us. Again thank you for your valuable feedback.
Pritee Chowdhury
Hi,
Thank you for this valuable post. I never saw such genuine advice in real estate. It is really a very helpful article for homebuyers in Kolkata. Kudos to the writer.
admin
Hi, Pritee Chowdhury, thank you for your apprication. please share our article so others can take benifits.
Manik Das
Your article is informative & helpful. I got a lot of ingo. It will certainly help me to decide where I want to buy. When I was in CCU I visited Siddha Godrej Prakriti, Sapurji. I live in London just wanted a pad in my home town
admin
Mr. Manik Das
Thank you very much for your encouragement, you are welcome Sir,
Thank you.
Vikas Sharma
Ajay
Please consider projects like Tata Avenida
admin
Dear, Sir
Thank you for your valuable feedback. The Tata Avenida is already in this list. please check carefully.
Biswarup Das
Eastern High New Town the heart of New Town couldn’t find that housing.
admin
Mr Biswarup Das, Thank You for your valuable feedback. The article is in the process of updating, surely we will discuss your suggestion on the Eastern High. If you have more information or suggestion regarding our website and article, please suggest. Your feedback/suggestion is valuable for us. Sir, feel free to guide us.
Thank you
Biplab
There is a another one to add its Active acres. It is just in the heart of the town
admin
Hi, Biplab,
Thank you for this valuable feedback. The article is in the process of updating, surely we will discuss your suggestion on the Active acres. If you have more information or suggestion regarding our website and article, please suggest. Your feedback/suggestion is valuable for us. Sir, feel free to guide us.
Thank you
Sagar Saha
Siddha eden Lakeville, Bonhooghly
admin
Mr. Sagar Saha, Thank You for your valuable feedback. The article is in the process of updating, surely we will discuss your suggestion on the Siddha eden Lakeville. If you have more information or suggestion regarding our website and article, please suggest. Your feedback/suggestion is valuable for us. Sir, feel free to guide us.
Thank you
Deb
Siddha Galaxia phase 2
Longest sky walk in India
Mitrajit Chowdhury
Good analysis and information about properties around Kolkata.
M Junaid
Ideal Heights, Sealdah
Tallest tower in the heart of the city, sealdah area with all the modern amenities.Connectivity 2nd 2 none.Sealdah howrah airport all nearby and upcoming sealdah metro as well
Dr saraf
Very thorough article but 2 errors- he talks of vyom but gives heading nuVyom.not talked of utalika & udita both big complexes
Nilanjan Chakraborty
Eternia madhyamgram is a very good property by Srijan in Kolkata. It is missed out here.
admin
Hi, Nilanjan
Thank you for your valuable feedback. Our team is currently working on this article. We will discuss your suggestion. It there is anything please write us, helps us to suggest more.
Thanks You
P Sarkar
Can you suggest a three br flat within 70 lakh with open Area and other facilities?
Dr Anirban Chowdhury
Siddha Eden Lakeville is one of the best projects with 10+ towers of 25 floors each, comprising at least 1500 flats. It should have been included.
admin
Good Morning, Dr. Arirban Chowdhury
Thank you for your valuable comment. The article is in the process of updating, surely we will discuss your suggestion on the Siddha Eden Lakeville. If you have more information or suggestion regarding our website and article, please suggest. Your feedback/suggestion is valuable for us. Sir, feel free to guide us.
Thank you
Anonymous
Lakewood estate is also with good connectivity by unimark. It should have been mentioned
admin
Hi,
Thank you for your valuable comment/feedback. Sir, the article/list is for ready to move properties/societies only.
Paramita
Where is Utalika Luxury ~ The Condoville?
abhijeet Dey
Hi
Your article is very much informative, thanks. It will b great if you post upcoming projects also.
Why you did not consider the alcove project which is in Serampore. You must add it’s one of the best projects.
Mamta Agarwal
Beautifully summed up the details of exclusive apartments in kolkata👍
admin
Hello, Mamta
Thank you for your appricration.
Jayonto Bhattacharys
Genexx valley in Joka is a very nice com0lex with more than 80% open area.
admin
Sir,
Thank you for your valuable suggestion. The research is going on.
SHYAM KISHORE MISHRA
How u missed Utalika
admin
Greetings! Mr. Shyam Kishore Mishra
Thank you for your valuable feedback. The article is in the process of updating, surely we will discuss your suggestion on the Utalika. If you have more information or suggestion regarding our website and article, please suggest. Your feedback/suggestion is valuable for us. Sir, feel free to guide us.
Thank you
Debasis
Add avidipta phase 1 and 2
admin
Mr. Debasis, Thank You for your valuable feedback. The article is in the process of updating, surely we will discuss your suggestion on the Avidipta phase 1 and 2. If you have more information or suggestion regarding our website and article, please suggest. Your feedback/suggestion is valuable for us. Sir, feel free to guide us.
Thank you
Rishabh Pathak
Alcove New Kolkata is also a really beautiful and lushful complex it should be included
admin
Mr. Risabh Pathak, Thank You for your valuable feedback. The article is in the process of updating, surely we will discuss your suggestion on the Alcove. If you have more information or suggestion regarding our website and article, please suggest. Your feedback/suggestion is valuable for us. Sir, feel free to guide us.
Thank you
Chirayata Roy
Alcove New Kolkata is one of the best projects of Kolkata. It is a project with all modern, world-class amenities. Moreover, it’s located by the river Ganges. Most of the apartments in this project are river facing which brings spectacular views of the banks of the Ganges. This project consists of 22 towers with 27 floors in each tower. Trust me this is one of the best projects of Kolkata.
Jalaj
KIC group’s Kadambari in Santragachi
PS Ozone in Kamalgazi
Modello highs in Kamalgazi
Highland Riverside Batanagar
Kolkata West International City
Jalaj
Ruchi Realty Active Acres Bypass
Mani Swarmani towards the airport
Salarpuria silver oak
Salarpuria luxuria heights
Salarpuria Amarana
Sayaneel Kar
What about Greenfield City? Doesn’t it beat hiland greens in terms of connectivity?
admin
Mr Sayaneel Kar,
Thank you for your valuable feedback. The article is in the process of updating, surely we will discuss your suggestion on the Greenfield City. If you have more information or suggestion regarding our website and article, please suggest. Your feedback/suggestion is valuable for us. Sir, feel free to guide us.
Thank you
Prakash Jaisingh
Active Acres by Ruchi Realty in Tangra. Unparalleled amenities and sports facilities in the middle of the city. Definitely in the top 10 that you missed.
admin
Mr Prakash Jaisingh,
Thank you for your valuable feedback. The article is in the process of updating, surely we will discuss your suggestion on the Active Acres by Ruchi Realty. If you have more information or suggestion regarding our website and article, please suggest. Your feedback/suggestion is valuable for us. Sir, feel free to guide us.
Thank you
raj
what is the original source of the price data used in the article?
Swati Agarwal
Missed Sugam Morya in bl saha road. Next to the diamond city south
Vikash Surana
Ps Aurus, Ps Panache and Ps one 10 are the best high rise projects….this property has all modern amenities and clubhouse too….they are good for investment and as well as best for luxury living. for more information about projects in Kolkata get in touch with us.
Vikash Surana
Subhabrata Basu
Greenfield City is one of the best projects on 50 acres of land. It should be mentioned.
Sanjib Das
You should include Eden City, Maheshtala.
admin
Hi, Sanjib Das, Thank you for your valuable feedback. Well will check it and reply you soon.
Aniruddha Bhattacharyya
Alcove Gloria Residence, Laketown , West Bengal 48.
Facility:
Gym , Yoga, Games Room, 24*7 Security Help Desk, Toddler Swimming Pool, Children Swimming Pool, Infinity Pool, Spa Room, Dedicated Housekeeper.