Article by Vikas Sharma
Choosing the right residential society/flat/apartment/condominium/villa for living and investment is not an easy task for home buyers and real estate investors in India. Buying a residential property for living and investment in India takes a lot of money, and sometimes all of your life’s capital is invested, so it is better to do all the fact checks before investing/buying/choosing the right residential apartment/society/flat. Choosing the right home for living and investment can double, triple, and quadruple your money in a short time span.
CPR has developed a dataset of the most preferred residential society for living and investment in India, validated by feedback from home buyers, real estate investors, retailers, consumers, retail business startups, IT professionals, experienced property consultants, businessmen & the CPR team. Here we prepare a list of the Top 20-best high-rise residential group-housings societies/apartments for living and investment in India.
1. Central Park Resorts, Sector-48, Gurugram
Central Park Resorts is not just an ordinary residential apartment. The property has several interesting things that will stand it a perfect residential masterpiece of Golf Course Extension Road. It’s an 80.94-thousand square meter lush green central garden with water bodies that will fascinate you. This master-piece residential society is designed by the world’s largest architectural firm- Hellmuth, Obata & Kassabaum (Hok) international limited, which has the distinction of master planning the Dubai Marina amongst other prestigious projects.
| Year Built | 2016 |
| Total Land Area | 47.5 Acres |
| Total Floor/Storey | 17 |
| Total Condos/Units | 1445 |
| Flats/Apartments Size | 2, 3, 4, Bedrooms Apartments, Penthouses |
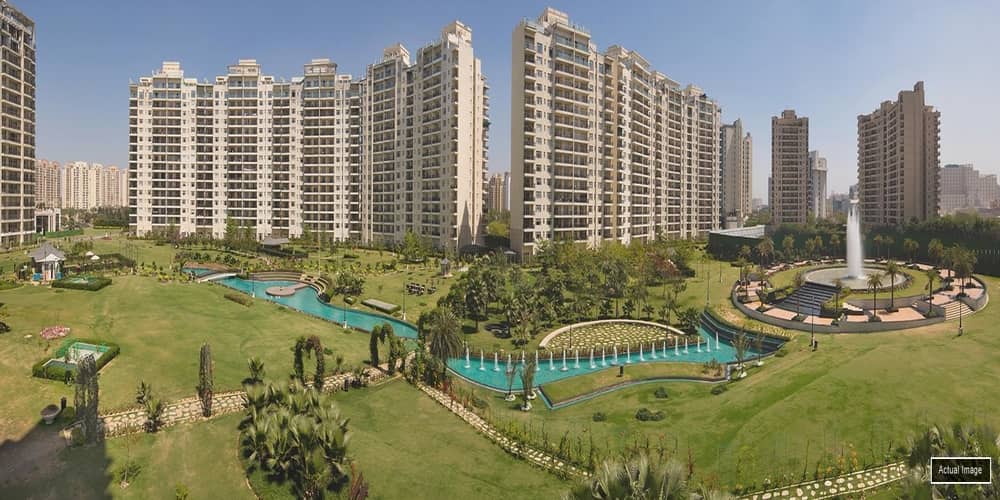
Plus Points:- Central Park Resorts is a low-density residential society, and low density is good for living. There are only 1445 flats in an approx 48-acre land area, which is a very good sign kingsize luxurious and peaceful living.
Overall, Central Park Resorts relax your mind-body, and soul. Your hobbies and entertainment will touch a new height here. You love it, at first sight, you feel full of joy from the first moment. Where everything you want just happiness so that you feel perfectly at ease and completely yourself.
Overall, Central Park Resorts have some unique feature that will edge it from others. It is one of the ultra-luxurious high-end properties, located in the heart of Gurgaon with ample open space and a green area of 20.74 acres, one of the highest in any residential group-housing projects in Gurgaon.
There are some unique points of this property such as Zero vehicular movements on the surface, leading to an unmatched clean and green environment, Pollution free zone, Over 20.74 acres of central green, Private lift inside the apartment, One of the biggest clubhouses made up on a super area of 75,000 sq ft with unmatched amenities, Private golf cart for movement within the society, Private swimming pool on the terrace, Private barbeque area, Fully loaded kitchen with modern amenities, Exclusive party deck, Complete sunlight from morning to evening so you wake up to stunning and elegant views from your house, Rainwater harvesting, Waiting for the lounge for driver’s, Daily needs society shops with easy access, Spacious room sizes, Private balcony with each room with an uninterrupted view of the central greens, Feng shui & Vastu compliant property, One of the most unique properties in entire north India, Unmatched luxury, Exclusive sky lounge.
Amenities:- The Central Park Resorts offers facilities such as a fitness centre/gym, intercom facility, lift(s), All-weather temperature-controlled swimming pools, one of the finest clubhouses in the NCR region, covered car parking entry through a tunnel, 100% power backup, three-tier security system with CCTV, intercom facility, shopping centre, park, visitor parking, water storage, security/fire alarm, internet/wi-Fi connectivity, private garden/terrace, water purifier, piped-Gas, water softening plant, security personnel, waste disposal, and rainwater harvesting.
Schools Nearby:- Prominent schools and institutions are in close proximity such as DPS, St Xavier, Mothers Pride, GD Goenka School.
Shopping Centers Nearby:- Within walking distance-Omaxe Celebration Mall, Raheja Mall, Arcade-48, Decathlon Sohna Road, and many more.
Famous Eating Points Nearby:- Within 5-10 minute drive-Sagar Ratna, Bikanervala, Barbeque Nation, Citrus Cafe, Pind Balluchi, Junoon Bar & Kitchen.
Nightlife Nearby:- Within a few minute drive- Vapour Bar Exchange, Torgauer Brewpub, Zero Gravity Disc & Lounge, Striker Pub & Brewery.
Hospitals Nearby:- Several multispeciality hospitals are also in close proximity such as Park Hospital, Samvit Hospital, Polaris Hospital, Aarvy Hospital, Suryadeep Hospital, Puspanjali Hospital, Paras Hospital, Sanjeevani Hospital.
Connectivity:- It is properly connected with multiple transportation facilities and other civic facilities. Central Park Resorts is a just 27-minute (19.9-Km) drive from IGI Airport (Indira Gandhi International Airport Delhi). Easy Connectivity through HUDA City Centre Metro Station. Malls Markets are in close vicinity.
Sizes:- The Central Park Resorts apartments are spread over a total area of 47.5 acres and approx 95% open area. It has a total of 16-towers, 17-floors, and accommodation for 1445 families/flats/condos. Central Park Resorts is consists of 2BHK, 3BHK, and 4BHK, apartments, penthouses, etc. The size of the apartment/flats is 1418, 1676, 1869, 2187, 2719, 2464, 3913, 3931, 85511, Sq Ft.
Price Appreciation Track Table Central Park resorts:- Below you will see Central Park Resorts real estate appreciation trends from its possession to current years.
| YEAR | MEDIAN SALES PRICE/Sq Ft |
| 2016 | ₹11,000 |
| 2017 | ₹12,000 |
| 2018 | ₹13,000 |
| 2019 | ₹14,000 |
| 2020 | ₹14,300 |
| 2021 | ₹14,300 |
| 2022 | ₹14,800 |
| 2023 | ₹18,500 |
Price:- The flats/apartments resale price range has been between ₹16,500 – ₹18,500/- Per Sq Ft, depending on the floor location, size, and asking price. Rental starts at around ₹40,000 and goes up to even ₹3,50,000 per month. The rental price varies/depends on the flat size, location & furnishing.
2. Lodha The Park, Worli, Mumbai
Lodha The Park is on do the few best address to live in South Mumbai with new-age Amenities & Clubhouse. The property is appealing not just from a design and concept perspective but the blueprint reveals that it is functionally attractive too. The design is set to lean towards the contemporary makes making it a premier locale for the desired few. Lodha The Park is one of the best residential apartments in Worli Mumbai South. It is properly connected with the main points of Mumbai. It is a highly maintained and secure campus.
| Year Built | 2019 |
| Total Land Area | 14.58 Acres approx |
| Total Floor/Storey | 79 |
| Total Condos/Units | 2581 |
| Flats/Apartments Size | 2, 3, 4, 5 Bedrooms Apartments, Penthouses |
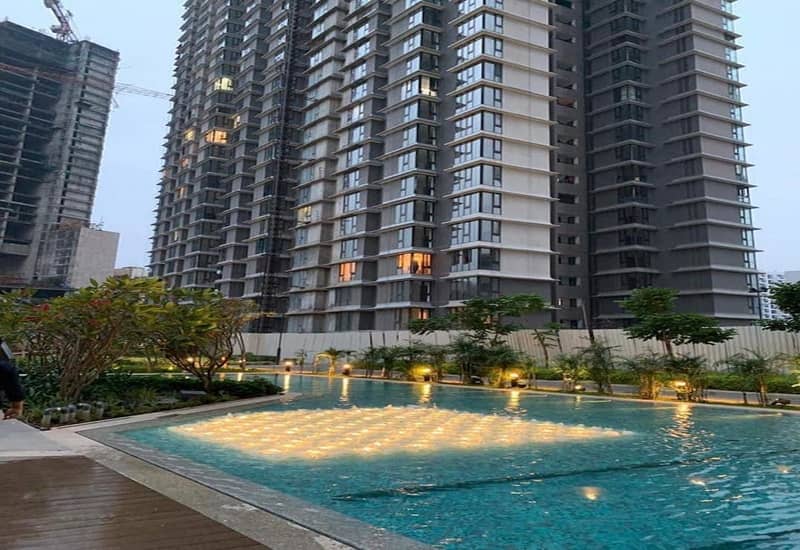
Plus Points:- 28.32-thousand square meter Richly Landscaped Private park. 6-Exclusive Swimming Pools. First Evander Holyfield Gym of India. Lodha’s The Park, Worli, A part of the 17-acre residential property has been exclusively designed as a tribute to nature with 7-acres of world-class landscapes set on top of a 70 feet tall ‘hill’ at Worli, South Mumbai. Inspired by the great urban parks around the world.
The Lodha The Park offers an ideal urban lifestyle, one that is currently not possible in Mumbai, with over 7-acres of space, which is equivalent to 6-football fields put together, or about 1.5 times the size of the world’s largest cricket ground – the MCG (Melbourne Cricket Ground), The Park is a tapestry of experiences, pulsating with vibrant life and activity, so rich it would take a lifetime to enjoy all of them.
The Lodha The Park is the first choice of high-end urban rich gentry for living in South Mumbai. It is the number one residential society in South Mumbai. There are more than 70% wide lush grass areas. It’s really a beautiful place for living. All the apartments are 2 sides open corners, with luxury living, It is the ideal well-planned township for society living. Overall the Lodha The Park is the marvel of South Mumbai.
Lodha The Park is not just an ordinary residential apartment. The property has several interesting things that make it a perfect residential masterpiece of South Mumbai. It has 6-exclusive international standard swimming pools and an approx 28.32-thousand square meter lush green landscaped private park that will fascinate you.
Amenities:- Lodha The Park offers facilities such as a Badminton court, Basketball court, Golf Course, Lawn tennis court, international standard Club and Swimming pool, Multipurpose Community hall, Banquet hall, Grocery shop, and Library. etc.
Schools Nearby:- Prominent schools and institutions are in close proximity such as The Learning Curve, Worli Seaface BMC High School, Greenlawn’s School Worli, DY Patil International School, KLAY Preschool and Day Care, Podar International Schoool, Holy Cross High School, etc.
Parks/Recreation Nearby:- There are 3 Parks within walking distance from Lodha The Park such as BMC Garden And Chidlerns Park, Worli Sea Face Garden, Astro Park, and many more.
Shopping Centers Nearby:- Phoenix Palladium, Heera Panna Shopping Center, Grand Galleria, Manish Commercial Complex, etc.
Eating Points Nearby:- Bombay Brasserie, Sea Lord, Sea Corner, Kalpana Restaurant And Bar, Glocal Junction, AER, Townhall Restaurant, Farzi Cafe, Angrezi Dhaba, and many more.
Entertainment Nearby:- The Game Mumbai, Odean Cinema, INOX Atrio, PVR Phoenix, Orama 4D Theater, Bharatmata Cinema, Deepak Talkies, and many more.
Nightlife Nearby:- South Bombay Bar, AER, Lord of the Drinks Lower Parel, Diablo Mumbai, Kalpana Restaurant And Bar, 145 Cafe & Bar, Glocal Junction, Talaiva, London Taxi, etc.
Hospitals Nearby:- Several multispeciality hospitals are also in close proximity such as Piramal Memorial Hospital, ESIS Hospital, Worli Hospital For Women, MA Podar Hospital, Peoples Mobile Hospital, Parel Hospital, Nowrosjee Wadia Maternity Hospital, Global Hospitals, etc.
Connectivity:- The Lodha The Park is just a 14.5-Km from Mumbai International Airport ( Chhatrapati Shivaji Maharaj International Airport). And just a 40.5-Km away from under-construction Navi Mumbai International Airport (NMIA) (Greenfield International Airport).
Sizes:- Lodha The Park apartments are spread over a total area of 14.58 acres and approx 85% open area. It has a total of 14-towers, 79-floors, and accommodation for 2581 families/flats/condos. Lodha The Park is consists of 2BHK, 3BHK, 4BHK, & 5BHK apartments, penthouses, etc. The size of the apartment/flats is 898, 100, 1072, 1092, 1305, 1674, 1792, 1890, Sq Ft.
Price Appreciation Track Table Lodha The Park:- Below you will see Lodha The Park real estate appreciation trends from its possession to the current years.
| YEAR | MEDIAN SALES PRICE/Sq Ft |
| 2019 | ₹22,000 – ₹41,000 |
| 2020 | ₹25,000 – ₹48,000 |
| 2021 | ₹26,000 – ₹50,000 |
| 2022 | ₹26,500 – ₹51,000 |
| 2023 | ₹29,500 – ₹63,000 |
Price:- The flats/apartments resale price range has been between ₹29,000 – ₹60,000/- Per Sq Ft, depending on the floor location, size, and asking price. Rental starts at around ₹90,000 and goes up to even ₹2,00,000 per month. The rental price varies/depends on the flat size, location & furnishing.
ALSO READ: Top 20 Best High Rise Residential Societies For Living in New York City
3. Omkar 1973 Worli, Hanuman Nagar, Mumbai
Omkar 1973 Worli is the finest quality modern architecture residential property. Omkar 1973 will enlist itself in the books of super-Tall buildings. The society has ESPA first-ever Spa located at 880 feet height. Pet Spa by Barkley Pet Hotel & Spa USA.
The Omkar 1973 Worli is conceived to provide the perfect ecosystem for people to live, work, relax, and indulge themselves, all at one convenient address. All the apartments have proper cross ventilation with a stunning view of the city and the Arabian Sea. The project is a perfectly designed modern architecture. You can feel the joy of living in this perfectly designed lush green landscape.
| Year Built | 2020 |
| Total Land Area | 9 Acres approx |
| Total Floor/Storey | 75 |
| Total Condos/Units | 400 |
| Flats/Apartments Size | 3, 4, 5 Bedrooms Apartments, Penthouses |
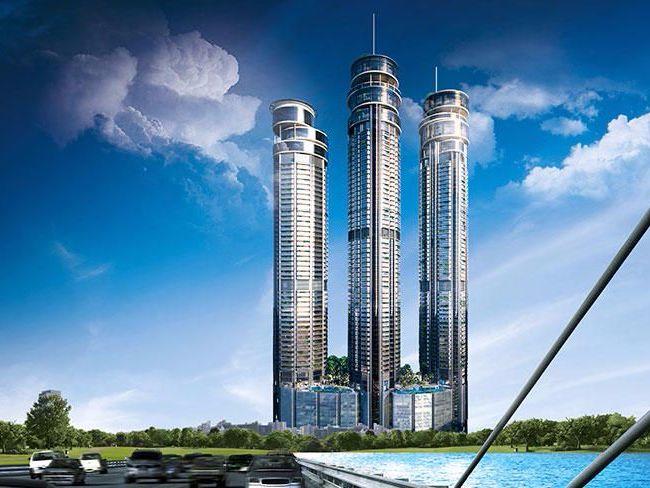
Plus Points:- ESPA First-Ever Spa Located at 880 feet Height. Pet Spa by Barkley Pet Hotel & Spa USA.
Designed by Internationally Acclaimed Experts. Omkar 1973 Worli is a low-density residential society, and low density is good for living.
The Omkar 1973 is a low-density residential society and the low density is a must require factor for peaceful and luxury living. There are only 400 flats in a huge 9 acre of land area. The society has one of the finest world-class luxurious facilities in Mumbai. All apartments come with large bedroom sizes and well-designed Living Rooms.
The Omkar 1973 is a low-density residential skyscraper, there are only 400 luxurious flats/apartments in a 9-acre land area, which is a very good sign for peaceful living.
The Omkar 1973 Worli has best in class connectivity to all western, eastern, and southern Mumbai through multiple public transportation facilities. A well-placed complex to nearest corporate hubs like Nariman Point, BKC, and Hiranandani business park Powai, nearest metro station just 5-minutes from the complex for the fastest travel across Mumbai.
A fully loaded complex amenities like swimming pools club house children play arena temples schools departmental stores healthcare hospitals malls all within the gates premises. Ample parking space with the best natural serene surroundings makes the stay more worthwhile than ever. Well-maintained gated premises with the best-in-class amenities from the best professionals in business makes this the most sought-after premises for the elite class, corporate professionals, and multinational ex-pats.
It is an Iconic architectural marvel. This iconic development has commanding views of South Mumbai, never seen before. The Omkar 1973 Worli offers a lifestyle fit for a king with easy access to the city and key locations. The Omkar 1973 Worli is an elegantly designed residence with landscaped gardens that ensures design excellence in its functionality and aesthetics by using innovative men to make it the best in class.
The Omkar 1973 is the residency of some well know celebrities of India. World-famous cricketer Virat Kohli, and his access wife Anushka Sharma live here.
Overall, the Omkar 1973 Worli relaxes your mind-body, and soul. Your hobbies and entertainment will touch a new height here. You love it, at first sight, you feel full of joy from the first moment. Where everything you want is just happiness so that you feel perfectly at ease and completely yourself. There are all the facilities are available for recreational and sociocultural activities.
Amenities:- Omkar 1973 Worli offers facilities such as a Badminton court, Basketball court, Lawn tennis court, international standard Club and Swimming pool, Multipurpose Community hall, Banquet hall, Grocery shop, and Library. etc.
Schools Nearby:- Prominent schools and institutions are in close proximity such as The Learning Curve, Worli Seaface BMC High School, Greenlawn’s School Worli, DY Patil International School, KLAY Preschool and Day Care, Podar International Schoool, Holy Cross High School, etc.
Hospitals Nearby:- Several multispeciality hospitals are also in close proximity such as Piramal Memorial Hospital, ESIS Hospital, Worli Hospital For Women, MA Podar Hospital, Peoples Mobile Hospital, Parel Hospital, Nowrosjee Wadia Maternity Hospital, Global Hospitals, etc.
Connectivity:- It is properly connected with multiple public transportation facilities and other civic facilities. The Omkar 1973 Worli is just a 14.5-Km from Mumbai International Airport ( Chhatrapati Shivaji Maharaj International Airport). And just a 40.5-Km away from under-construction Navi Mumbai International Airport (NMIA) (Greenfield International Airport).
Sizes:- Omkar 1973 Worli apartments are spread over a total area of 9 acres and approx 80% open area. It has a total of 3-towers, 75-floors, and accommodation for 400 families/flats/condos. Omkar 1973 Worli is consists of 3BHK, 4BHK, & 5BHK, apartments, penthouses. The size of the apartment/flats is 28750, 3500, 4100, 4567, 5300, 6000, 6012, 7500, 9400, Sq Ft.
Price Appreciation Track Table Omkar 1973 Worli:- Below you will see Omkar 1973 Worli real estate appreciation trends from its possession to the current years.
| YEAR | MEDIAN SALES PRICE/Sq Ft |
| 2020 | ₹19,000 – ₹35,000 |
| 2021 | ₹21,000 – ₹40,000 |
| 2022 | ₹22,000 – ₹41,000 |
| 2023 | ₹27,000 – ₹55,000 |
Price:- The flats/apartments resale price range has been between ₹31,000 – ₹55,000/- Per Sq Ft, depending on the floor location, size, and asking price. Rental starts at around ₹1,10,000 and goes up to even ₹4,50,000 per month. The rental price varies/depends on the flat size, location & furnishing.
ALSO READ: Top 10 Best High Rise Residential Societies For Living in Navi Mumbai
ALSO READ: Top 10 Best High Rise Residential Societies For Living in Central Mumbai
ALSO READ: Top 10 Best High Rise Residential Societies For Living in Pune
ALSO READ: Top 5 Best Commercial Property Investment Projects Pune
4. The World Towers, Worli, Mumbai
The World Towers is one of the best residential apartments in Worli, Mumbai South. It’s a Leadership in Energy and Environmental Design (LEED) is a green building certified residential property. It is properly connected with the Western and Eastern suburbs of Mumbai with the Jogeshwari-Vikhroli Link Road. The World Towers is the most luxurious development by the prestigious Lodha developers.
| Year Built | 2018 |
| Total Land Area | 17 Acres approx |
| Total Floor/Storey | 117 |
| Total Condos/Units | 447 |
| Flats/Apartments Size | 3, 4, Bedrooms Apartments, Penthouses |
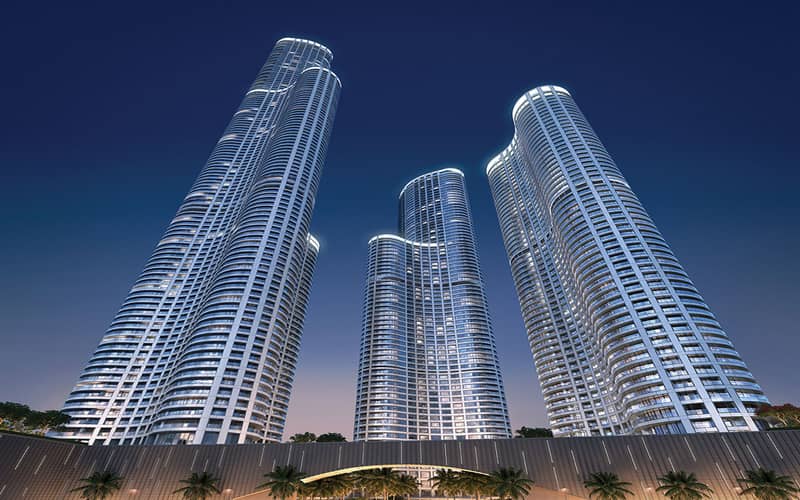
Plus Points:- The World Towers is constructed in a 17-acre estate with 3 iconic towers with World One, going to be the tallest residential tower in the world (117 stories). The World Towers’ interiors are designed by world-renowned designer Armani/Casa.
The World Towers is a low-density residential society, and low density is good for living. There are only 447 flats in a 17-acre area, which is a very good sign for peaceful living.
The World Towers is a combination of 3 towers, uniquely curvilinear in shape. The World Towers form a stunning sculpture of glass and steel. A powerful symbol of Mumbai’s unfettered aspirations and unstoppable drive. The World Towers soar and redefine the city’s skyline.
A magnificent 17-acre estate ensconced in the Golden Mile, the glittering stretch that comprises some of Mumbai’s finest residences, business spaces, and luxury hotels, The World Towers embodies global standards in luxury. The Avenue, an elegant boulevard lined with palm trees, boasting some of the finest gourmet restaurants, ushers you into a grand landscaped entrance courtyard extending over almost 100,000 sq. ft. Here, on a 5-acre podium, amidst gardens and serene water bodies, The World Towers soar into the sky.
Take a turn off the main road, and you’ll find yourself in another world. The Avenue – the palm-fringed 4-lane road that leads to The World Towers – has all the life and charm of the world’s finest boulevards. One side of The Avenue features 2 of the best fine dining restaurants in the city. The other side is bordered by the lush Lodha Place Park: a stretch of green, inspired by the rich social fabric and history of Mumbai, that offers the people of this vibrant city a place to enjoy nature and the outdoors. This will be your drive back home – green, stylish, and nothing short of perfect.
It is in close proximity to schools, supermarkets, hospitals, and the Mumbai International Airport. The World Towers has Panoramic views of Mumbai. The World Towers apartments are designed in a way that allows maximum sunlight and cross-ventilation in each corner of your flat. It is a good residential property for those people looking for apartments in South Mumbai. It is an ideal choice for those looking for luxury in leisure, appreciates the convenience, and easy connectivity to other parts of the city. It is the most prominent address of South Mumbai with many social infrastructures situated nearby.
The World Towers has unlimited nature, an eye-opening city view, gardens with boosting flowers, a sports section with different courts, etc. Add beauty to this lavish residential property and give one more reason to start life at Green World. It is really a very beautiful residential society which has all the colour of life.
Amenities:- The World Towers offers facilities such as Gymnasium, Jogging track, Lawn tennis court, Basketball Court, Badminton Court, Golf Course, an international standard club, indoor and outdoor Swimming Pools. The society has indoor activities such as Squash court, Community Hall, Library, Grocery shop, etc.
Schools Nearby:- Prominent schools and institutions are in close proximity such as The Learning Curve, Worli Seaface BMC High School, Greenlawn’s School Worli, DY Patil International School, KLAY Preschool and Day Care, Podar International Schoool, Holy Cross High School, etc.
Parks/Recreation Nearby:- There are 3 Parks within walking distance from World Towers as BMC Garden And Chidlerns Park, Worli Sea Face Garden, Astro Park, and many more.
Shopping Centers Nearby:- Phoenix Palladium, Heera Panna Shopping Center, Grand Galleria, Manish Commercial Complex, etc.
Eating Points Nearby:- Bombay Brasserie, Sea Lord, Sea Corner, Kalpana Restaurant And Bar, Glocal Junction, AER, Townhall Restaurant, Farzi Cafe, Angrezi Dhaba, and many more.
Entertainment Nearby:- The Game Mumbai, Odean Cinema, INOX Atrio, PVR Phoenix, Orama 4D Theater, Bharatmata Cinema, Deepak Talkies, and many more.
Nightlife Nearby:- South Bombay Bar, AER, Lord of the Drinks Lower Parel, Diablo Mumbai, Kalpana Restaurant And Bar, 145 Cafe & Bar, Glocal Junction, Talaiva, London Taxi, etc.
Hospitals Nearby:- Several multispeciality hospitals are also in close proximity such as Piramal Memorial Hospital, ESIS Hospital, Worli Hospital For Women, MA Podar Hospital, Peoples Mobile Hospital, Parel Hospital, Nowrosjee Wadia Maternity Hospital, Global Hospitals.
Connectivity:- It is properly connected with multiple public transportation facilities and other civic facilities. The Omkar 1973 Worli is just a 14.5-Km from Mumbai International Airport ( Chhatrapati Shivaji Maharaj International Airport). And just a 40.5-Km away from under-construction Navi Mumbai International Airport (NMIA) (Greenfield International Airport).
Sizes:- The World Towers apartments are spread over a total area of 17 acres and approx 65% open area. It has a total of 3-towers, 117-floors, and accommodation for 447 families/ flats/condos. The World Towers is consists of 3BHK & 4BHK apartments, penthouses, etc. The size of the apartment/flats is 1583, 1880, 2198, 2242, 2500, 2699, 2997, 3100, 4036, 7452, 8000, Sq Ft.
Price Appreciation Track Table The World Towers:- Below you will see The World Towers real estate appreciation trends from its possession to the current years.
| YEAR | MEDIAN SALES PRICE/Sq Ft |
| 2018 | ₹19,000 – ₹27,000 |
| 2019 | ₹21,000 – ₹38,000 |
| 2020 | ₹21,000 – ₹38,000 |
| 2021 | ₹23,000 – ₹40,000 |
| 2022 | ₹24,000 – ₹40,000 |
| 2023 | ₹35,000 – ₹55,000 |
Price:- The flats/apartments resale price range has been between ₹35,000 – ₹5,000/- Per Sq Ft, depending on the floor location, size, and asking price. Rental starts at around ₹1,99,000 and goes up to even ₹7,00,000 per month. The rental price varies/depends on the flat size, location & furnishing.
5. Urbana, E M Bypass, Kolkata
Urbana, EM Bypass is one of the best residential apartments in Kolkata South. It is properly connected with the main points of Kolkata City. The layout and spacing between the apartments are as good as it gets in terms of ventilation, every apartment promises a view like no other. Its fully-equipped club has endless entertainment and fine dining options for its exclusive residents.
This Society is the first choice of the high-end urban rich gentry of Kolkata. Urbana is the number one residential society of Kolkata. There are approx 90 % wide lush grass areas. It’s really a beautiful place for living.
| Year Built | 2015 |
| Total Land Area | 66 Acres |
| Total Floors/Storey | 45 |
| Total Condos/Units | 1170 Units |
| Flats/Apartments Size | 3, 4 Bedrooms Apartments, Penthouses & Independent Villas |
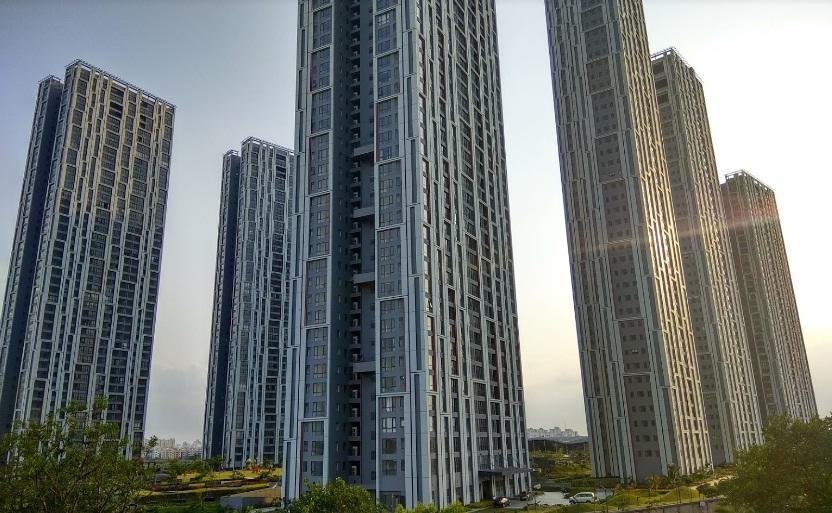
Plus Points:-Tallest & Safest Towers in Kolkata. 133.54 thousand square meters of lush green Landscapes Central Lawn. Close to Eastern Metropolitan Bypass, and only 700 meters from the Ruby Crossing. Urbana is designed by Singapore-based renowned architect Stephen Coates (Principal Architect, Singapore), Predrag Eror (Structural Consultant, Dubai), and Green Architects (Landscape Design Consultant, Thailand).
Most beautiful residential complex for living in Kolkata. Such a lovely place. No words to describe the beauty until you visit the place. Fabulous and luxurious apartment complex with parking space, swimming pool, children playground and swings, fast running lift etc. A conference room and dining room is available for marriage and family celebration. Lots of open space and car parking are available.
The whole estate is quite clean as well. It is a bit tedious to find and locate but when you enter it’s actually quite nice. Landscaping has been done in a beautiful manner. All the 7 towers are not clustered and are a good distance away from each other.
The Urbana Kolkata is the home of the most highly rich, and highly rich Non-Resident Indians (NRIs). There are several film starts and corporate tycoons. Overall this has become the most prestigious place in modern Kolkata
The Urbana Kolkata is a low-density residential society and the low density is a must require factor for peaceful and luxury living. There are only 1170 flats in a huge 66 acre of land area. All apartments come with large bedroom sizes and well-designed Living Rooms. The society has one of the finest clubhouses across nearly 1 lakh square feet and covers 3 levels packed with dining, fitness, gaming, sports, and entertainment options, including a 3,000 square feet (approx.) conference room and an auditorium with a multipurpose hall.
Amenities:- Urbana offers facilities such as Infinity Edged Pool & Temperature Controlled Lap Pool
State-Of-The-Art Gymnasium, Bar & 80-Seater Restaurant, Yoga Room, Squash Room, Indoor Games Room
Multi-purpose Sports Hall, Tennis Courts, Toddler Room, Conference Room, Private dining room, badminton court, health club, salon, basketball court, indoor games, squash court, boutique, library space, swimming pool, mini theatre, party hall, table tennis, clubhouse.
Working Places Nearby:- Urbana is in close proximity to the main business districts of Kolkatta.
Schools Nearby:- Prominent schools and institutions are in close proximity such as Young Horizons School, Anandpur Public School, The Heritage School, Garden High School, etc.
College/University Nearby:- Heritage Institute of Technology, Meghand Saha Institute of Technology, Vidyasagar College of Optometry and Vision Science, Heramba Chandra College, Naba Ballygunge Mahavidyalaya, Prafulla Chandra College, City College, Institute of Management Study, etc.
Parks/Recreation Nearby:- There are 2 Parks within walking distance from Urbana such as Anandpur Udayan, Purbayan Abasan Recreational Club Park.
Shopping Centers Nearby:- Acropolis Mall, Chambers Mall, Quest Mall, Avishar Shopping Complex, South City Mall.
Eating Points Nearby:- Square Foot Cafe, Cheeni Kum, Vaango Acropolis Mall, Arsalan.
Entertainment Nearby:- The theatre, Anandpur Football Ground, Park Shos House, INOX, London Paris Multiplex, Priya Cinema, PVR Cinemas- Mani Square, and many more.
Nightlife Nearby:- Jalsaghar, Hoppipola, Devdas Bar & Restaurant, H2O Restro Pub, Ozora, Regenta Orkos Kolkata.
Hospitals Nearby:- Several multispeciality hospitals are also in close proximity such as Several multispeciality hospitals are also in close proximity such as Ruby General Hospital, Genesis Hospital, Sri Aurbindo Seva Kendra, Flemming Hospital, Fortis Hospital Anandpur, Medica Superspeciality Hospital, IRIS Multispeciality hospital, Apex Institute of Medical Sciences, etc.
Connectivity:- The Urbana is properly connected with the main points of Kolkata city via multiple public transportation facilities and other civic facilities. The project is just a 45 min (19.3 km) drive via Bangaon – Kulpi Road/Thakurnagar – Panchpota Road from Kolkata International Airport (Netaji Subhash Chandra Bose International Airport).
Sizes:- The Urbana apartments are spread over a total area of 66 acres of land and approx 90% open area. It has a total of 7-towers, 40-45-floors, and accommodation for 1170 families/flats/condos, and & 53 bungalow plots. The Urbana is consists of 3BHK, and 4BHK apartments, penthouses, etc. The size of the apartment/flats/ is 1840, 1954, 1982, 2371, 3528, 4456, 4500, 5049, 5205, 5964, 6475, 6500, 8327, 8800, Sq Ft.
Price Appreciation Track Table Urbana:- Below you will see Urbana real estate appreciation trends from its possession to current years.
| YEAR | MEDIAN SALES PRICE/Sq Ft |
| 2015 | ₹7,700 |
| 2016 | ₹8,100 |
| 2017 | ₹8,700 |
| 2018 | ₹9,000 |
| 2019 | ₹9,500 |
| 2020 | ₹10,000 |
| 2021 | ₹10,000 |
| 2022 | ₹10,300 |
| 2023 | ₹13,700 |
Price:- The flats/apartments resale price range has been between ₹13,000 – ₹15,000/- Per Sq Ft, depending on the floor location, size, and asking price. Rental starts at around ₹50,000 and goes up to even ₹2,50,000 per month. The rental price varies/depends on the flat size, location & furnishing.
6. Jaypee Greens, Pari Chowk, Greater Noida
Jaypee Greens township has one of the best residential apartments & villas in Greater Noida. Jaypee Green’s property is not only just an ordinary township actually it’s a lifestyle with luxurious living. The project is very close to Noida Greater Noida Expressway. It is a highly maintained and secure residential campus. The township/society has several international standard clubs and swimming pools. Jaypee Greens is full of greenery.
The Jaypee Greens is the first choice of high-end urban rich gentry for living in Greater Noida. Jaypee Greens is the number one residential society in Greater Noida. The Jaypee Greens Townships has many ultra-modern residential groups housing societies/towers such as the Moon Court, Star Court, Jade Apartments, Cresent Court, Sun Court Towers, Earth Court, Sea Court, The Castille, Estate Homes, Villas, Town Homes, etc. You love it at first sight.
| Year Built | 2001 |
| Total Land Area | 452 Acres approx |
| Total Condos/Units | 740 |
| Flats/Apartments Size | 1, 2, 3, 4, 5 Bedrooms Apartments, Penthouses & Independent Villas |
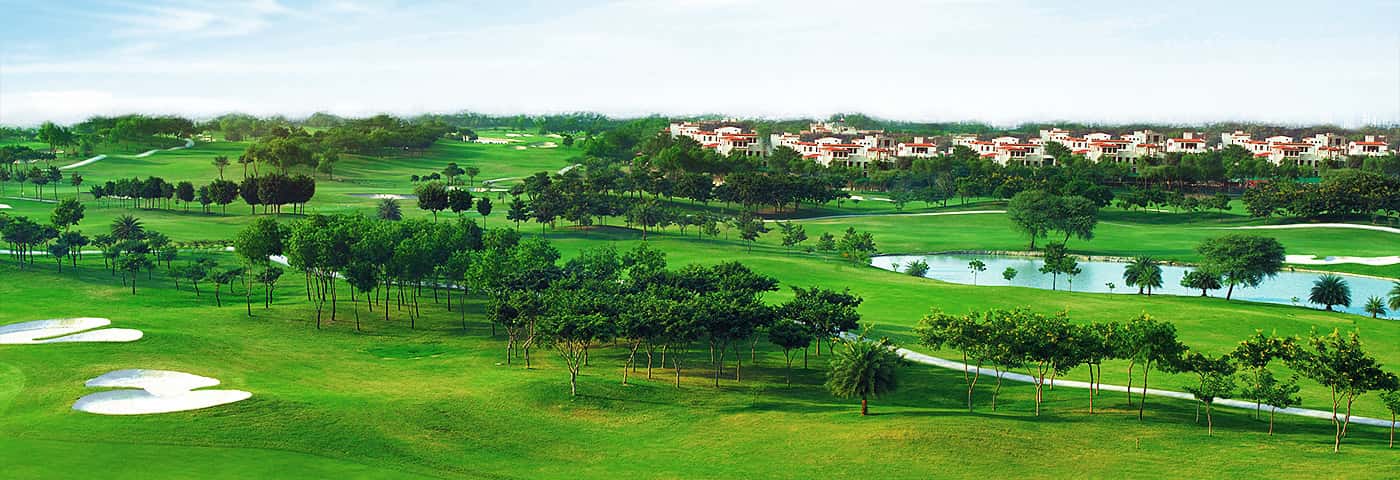
Plus Points:- Jaypee Greens is an ultra-luxury address in the NCR region there is no other project to compare it has all world-class amenities like the Golf course, Sports academy, Olympic size swimming pool. The property has several interesting things that will stand it a perfect residential masterpiece of Noida. Its international standard 18-holes golf course, clubs & swimming pools, and the lush green environment will fascinate you. Close to Alpha Commercial Belt Metro Station.
Overall, the Jaypee Greens relaxes your mind-body, and soul. Your hobbies and entertainment will touch a new height here. You love it, at first sight, you feel full of joy from the first moment. Where everything you want is just happiness so that you feel perfectly at ease and completely yourself.
It is adjoined with the most important bus stand of greater Noida. From here you can get buses to Botanical Garden metro station, Agra, Aligarh, Jewar, etc. There are private transport options like private buses, cabs, etc as well. For local transport to Suraj Pur, knowledge park-3 for any of the colleges, for other sectors of greater Noida, one can get shared autos from here. Now there is a metro station there as well.
Amenities:- Jaypee Greens offers facilities such as Gymnasium, Jogging track, Lawn tennis court, and international standard club & swimming pool. The society has indoor activities such as Squash court. It also offers services like Community Hall and Library.
Working Places Nearby:- Within 10-15 minutes drive- Alpha Commercial Belt, Knowledge Park, Staller IT-Park, NIIT, Alphathum, Advant Navis Business Park, Assotech Business Cresterra, Ansal API Corporate Park, etc.
Schools Nearby:- Prominent schools and institutions are in close proximity such as Kidzee, EuroKids, Footprints, DPS, JP Institute of Commerce, etc.
College/University Nearby:- NIMT Greater Noida Campus, IIMT College of Management, Janhit Institute of Education and Information, IEC College Greater Noida, The NIET, GNIOT Group of Institutions, Mangalmay Institute of Engineering & Technology, ITS Engineering College, GNIBM College, and many more.
Shopping Centers Nearby:- Within walking distance- Alpha Commercial Belt, Ansal Plaza Mall, Omaxe Mall, etc.
Eating Points Nearby:- Sagar Ratna Greater Noida, Zauk Biryani & More, Bikanervala, 81c Legacy Restaurant, Sahahi Dawaat, KFC, Pizza Hut, Creme Castle, and many more.
Entertainment Nearby:- PVR Ansal Plaza, Movie Time Cinemas, Knight Chaska, Upper Deck Lounge Greater Noida, Cinepolis Grand Venice, etc.
Parks/Recreation Nearby:- Greater Noida Authority Park, City Park, PAri Chowk Park, Alpha-1 Park Ashok Vatika. etc.
Nightlife Nearby:- Enoteca Bar-Jaypee Greens Golf & Spa resort, Knight Chaska, Sahi Dawaat, Scarlet Bar, Hong Kong Restuarant & Bar, Belgian Beer Cafe Greater Noida,
Hospitals Nearby:- Several multispeciality hospitals are also in close proximity such as Yatharth Super Speciality Hospital, Jaypee Hospital, Kailash Hospitals, etc.
Connectivity:- The Jaypee Greens is properly connected with the main points of Greater Noida such as Alpha Commercial Belt, Pari Chowk, Yamuna Expressway, etc. Alpha Commercial Belt Metro Stations is a closet to this property. Upcoming Jewar International Airport is just a 30-minutes drive from here.
Sizes:- The Jaypee Greens Township/apartments/villas are spread over a total area of approx 452 acres. It has a total of 25 towers and accommodation of 740 flats. The Jaypee Greens, Greater Noida is consists of 1BHK, 2BHK, 3BHK, 4BHK, 5BHK, apartments, penthouses, and independent villas. The size of the apartment/flats is 1300 to 7000 Sq Ft.
Price:- The flats/apartments resale price range has been between ₹4,500 – ₹15,000/- Per Sq Ft, depending on the floor location, size, and asking price. Rental starts at around ₹14,000 and goes up to even ₹65,000 per month. The rental price varies/depends on the flat size, location & furnishing.
7. Hiranandani Estate, Thane West, Mumbai
Hiranandani Estate is a marvellous township consisting of luxury residential apartments, penthouses, condominiums, bungalows, commercial complexes, office buildings, hospital, schools, gardens, community centre, sports club, banks, shopping malls, film studio, bus garage, hotels, restaurants, pubs and swimming pools. It is spread in an area of approx 250+ acres of land.
| Year Built | 2013 |
| Total Land Area | 250+ Acres |
| Total Floors/Storey | 10-40 |
| Total Condos/Units | 7000 |
| Flats/Apartments Size | 1, 2, 3, 4,5, Bedrooms Apartments, Penthouses & Independent Villas |
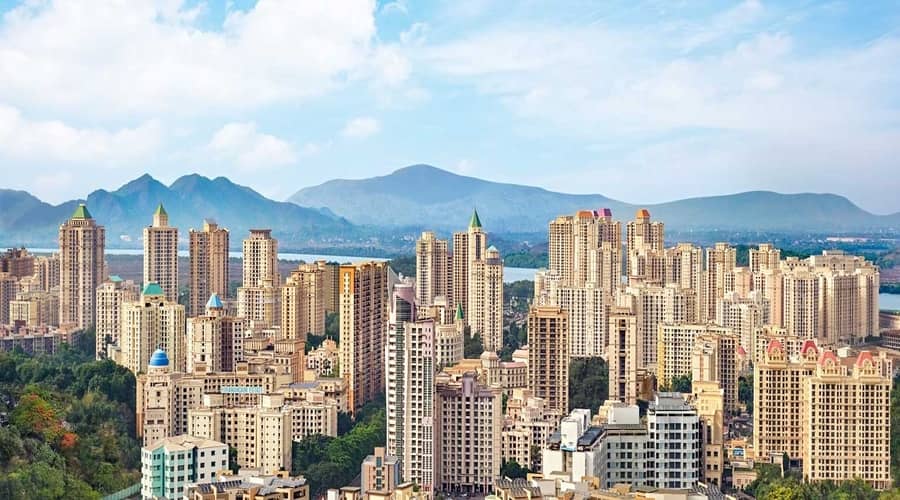
Plus Points:- The Hiranandani Estate is a perfect integration of peaceful Luxury Living, Shopping, Fun, Food, Masti, Hospitality, Entertainment & Work in a single compound. The project is appealing not just from a design and concept perspective but the blueprint reveals that it is functionally attractive too. The design is set to lean towards the contemporary makes making it a premier locale for the desired few.
Hiranandani Estate is one of the best residential apartments/townships in the City of Thane, Mumbai. It is a mix-of land use township to accommodate residential, commercial, and hospitality complexes. It is properly connected with the main points of Mumbai. It is a highly maintained and secure campus.
The Hiranandani Estate is the first choice of high-end urban rich gentry for living in Mumbai. It’s a well-planned township integrated with residences, retail stores, and office spaces, living up to the philosophy of Live, Work, and Play. The property is designed as a multi-use space, offering ample opportunities for recreation, community interaction, and cultural expression. It is the number one residential society in Mumbai Thane. There are more than 70% wide lush grass areas. It’s really a beautiful place for living.
Hiranandani Estate today is home to more than 7000 families who have discovered the bliss of a calm, convenient and complete life amidst the serene backdrop of Yeoor hills and Ulhas River. The township has over 120+ occupied towers, with more being developed to accommodate the many families who seek to be part of this prestigious address.
There are various chouses available for living according to your budget like Independent floors, highrise residential apartments, villas, etc. There are over 120+ ultra-modern residential group housing occupied towers, such as Hiranandani Athena, Barca, Solitare B & C, Sienna, Canary, Cardinal, Eaglerdge, Obelia, Pelican Flamingo, Glendale, Glenridge, Glenwood, Phillipa Leona, Basilius, etc. All the apartments are 2 sides open corners, with luxury living, It is the ideal well-planned township for society living. Overall the Hiranandani Estate is the marvel of Mumbai Thane.
Hiranandani Estate is not just an ordinary residential apartment & villas. The property has several interesting things that will stand it a perfect residential masterpiece of Central Mumbai. Its club & swimming pool and the lush green environment will fascinate you.
Overall, the Hiranandani Estate relaxes your mind-body, and soul. Your hobbies and entertainment will touch a new height here. You love it, at first sight, you feel full of joy from the first moment. Where everything you want is just happiness so that you feel perfectly at ease and completely yourself. There are all the facilities are available for recreational and sociocultural activities.
Schools Nearby:- Prominent schools and institutions are in close proximity such as Podar International School, Hiranandani Foundation School, Radcliffe School thane, Sri Ma Vidyalaya, The Reading Tree, Kidzee, Orchid The International School Thane, Little Imaginations, etc.
College/University Nearby:- AP Shah Institute of Technology, Allen Career Institute, New Horizon Institute of Technology & Management, etc.
Parks/Recreation Nearby:- Hiranandani Joggers Park, Central Park, TMC Lake Garden, HFS New Play Ground, etc.
Shopping Centers Nearby:- The Walk, Arcadia, Florea Shopping Complex, Amrapali Shopping Center, R-Mall Thane West, Shoppers Stop, Viviana Mall, etc.
Famous Eating Points Nearby:- Chulha Village, Swamy-South India Food Express, Hotel Vanakkam Simply Tamilian, Maritsa Restaurant & Bar, Nisarga Nx Family Restaurant & Bar, Portico Bistro, Whatta Waffle, Tulsi Pure Veg Restaurant, and many more.
Entertainment Nearby:- TRP the Lounge, Dream Sports Fields, Cinemax Wonder Mall, Cinepolis, Cinema Star, INOX Korum, and many more.
Nightlife Nearby:- TRP the Lounge, Nisarga Nx Family Restaurant & Bar, Whatta Waffle, Portico Bistro, Thug Lyf Lounge, West India Co, XOYO Bar & Club, etc.
Hospitals Nearby:- Several multispeciality hospitals are also in close proximity such as Hiranandani Hospital, Horizon Prime Hospital, Currae Gyanaec, Titan Hospital, Maheshwari Multispeciality Hospital, Apollo, Jijai Women’s Hospital, Somani Health Clinic, etc.
Connectivity:- The Hiranandani Estate is just a 28.1-Km from Mumbai International Airport ( Chhatrapati Shivaji Maharaj International Airport). And just a 37.3-Km away from under-construction Navi Mumbai International Airport (NMIA) (Greenfield International Airport).
Sizes:- The Hiranandani Estate apartments & villas are spread over a total area of 250 acres. Hiranandani Gardens township has 120+ residential buildings and commercial buildings. The Hiranandani Estate is consists of 1BHK, 2BHK, 3BHK, 4BHK, 5BHK apartments, penthouses, Villas, Bungalows, etc. The size of the apartments/flats/Villas are available in various sizes.
Price:- The flats/apartments resale price range has been between ₹15,000 – 26,000/- Per Sq Ft, depending on the floor location, size, and asking price. Rental starts at around ₹25,000 and goes up to even ₹1,50,000 per month. The rental price varies/depends on the flat size, location & furnishing.
8. Experion Windchants, Dwarka Expressway, Gurugram
Experion Windchants is one of the best residential apartments in Dwarka Expressway Gurgaon. Experion Windchants is a low-density residential society, and low density is good for living. Windchants make space for your wishes so that you come home to happiness every day. Experion Windchants, in sector 112 of Gurgaon, comprises whispering willows, whistling palms, waving teak, and wandering buds. This is an Urban Oasis. Seven-star resort living. The best condominium in the whole of the National Capital Region.
It has the best amenities and a social club. Unique design and the first-ever skywalk at the seventh level. It sprawls over 25 acres and would have just over 600 families living. Ultra-luxury living at its best! Being zero kilometres from Delhi provides it with a locational advantage. Indira Gandhi International Airport is just 20 minutes drive and Dwarka sector 22 metro station is just about 12 minutes drive. Dream address and prized possession for the proud owners.
| Year Built | 2016 |
| Total Land Area | 23 Acres approx |
| Total Floor/Storey | 28 |
| Total Condos/Units | 575 |
| Flats/Apartments Size | 2, 3, 4, 5 Bedrooms Apartments, Penthouses |
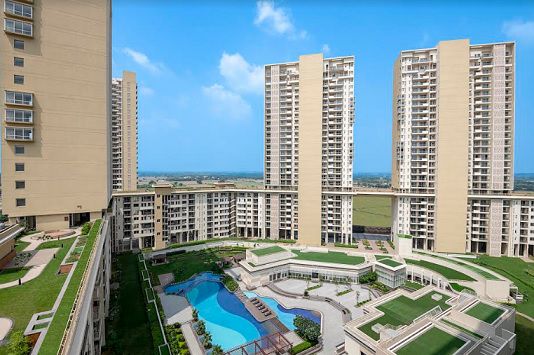
Plus Points:– One of Asia’s Largest Residential Skywalk at 7th Level, interconnection through all the towers, add beauty to this lavish residential property, and give one more reason to start life at Experion Windchants.
One of the lowest population density residential societies, there are only 575 flats in a 23-acre of land area, which is a very good sign for kingsize luxurious peaceful kingsize living. Over 2,50,000 sq. ft. of activity spaces. Experion Windchants have unlimited nature, an eye-opening city view, gardens with boosting flowers, a sports section with different courts, etc. Skywalk at 7th level It is really a very beautiful residential society which has all the colour of life.
Experion Windchants is an out-of-world living experience. World-class amenities and perfect planning. Experience the countryside and city living at the same time. It’s a very beautiful residential society with about 1.25 km of skywalk garden. Probably the only one in Dwarka Expressway. The construction was done by L&T. Once you are inside the project you will feel awesome as it’s spread over 24 acres and full of greenery.
It’s an excellent property and has the best room sizes in the entire Dwarka Expressway. Experion Windchants has quality construction, the construction is done by a prestigious L&T Company, and the property is maintained by renowned CBRE.
The society is just walking distance from the commercial belt alongside the Dwarka expressway. Close to the upcoming 18 holes Golf Club in Dwarka.
Your hobbies and entertainment will touch a new height here. You love it, at first sight, you feel full of joy from the first moment. Where everything you want is just happiness so that you feel perfectly at ease and completely yourself.
Amenities:- Experion Windchants offers facilities such as Gymnasium, Jogging track, Lawn tennis court, Basketball Court, Badminton Court, high-End clubhouse with a proper banquet hall, Outdoor barbecue area. Full lap swimming pool. Sun-Deck at the pool. The society has indoor activities such as Squash court. It also offers services like Community Hall and Library. The Entertainment zone has a cinema hall, restaurant, cafe house, two ballrooms. The activity zone has a gymnasium, yoga room, spa room, card room, library, kids play zone squash court, indoor badminton court, and indoor games room. A large size swimming pool with kids and a splash pool is there.
School Nearby:- Prominent schools and institutions are in close proximity such as Gyaananda School, Imperial Heritage School, Delhi Public School, etc.
Hospitals Nearby:- Several multispeciality hospitals are also in close proximity such as signature Advanced Super Speciality Hospital, Aatish Hospital, Sarup Multispeciality Hospital, Genesis Hospital, etc.
Connectivity:- The property is properly connected to multiple public transportation facilities and other civic facilities. The Experion Windchants apartments are just 15-km away from IGI Airport (Indira Gandhi International Airport Delhi). All the apartments are perfectly designed for proper ventilation. There is a great view inside and out. It is a highly maintained and secure campus.
Sizes:- The Experion Windchants apartments are spread over a total area of 23 acres and approx 84% open area. It has a total of 7-towers, 28-floors, and accommodation for 575 families/flats/condos. The Experion Windchants is consists of 2BHK, 3BHK, 4BHK, & 5BHK apartments, penthouses & independent villas, etc. The size of the apartment/flats is 2441, 2802, 2848, 3763, 4720, Sq Ft.
Price Appreciation Track Table Experion Windchants:- Below you will see Experion Windchants real estate appreciation trends from its possession to current years.
| YEAR | MEDIAN SALES PRICE/Sq Ft |
| 2016 | ₹7,000 |
| 2017 | ₹7,000 |
| 2018 | ₹7,200 |
| 2019 | ₹7,600 |
| 2020 | ₹7,500 |
| 2021 | ₹7,500 |
| 2022 | ₹8,000 |
| 2023 | ₹11,500 |
Price:- The flats/apartments resale price range has been between ₹11,500 – ₹12,500/- Per Sq Ft, depending on the floor location, size, and asking price. Rental starts at around ₹ 35,000 and goes up to even ₹9,0,000 per month. The rental price varies/depends on the flat size, location & furnishing.
9. Hiranandani Fortune City, Panvel, Mumbai
Hiranandani Fortune City is one of the best residential apartments in Panvel, Navi Mumbai. Hiranandani Fortune City is a mix-of land use township to accommodate residential, commercial, and hospitality complexes. It is close to Mumbai Pune Highway (NH-4) and the Mumbai Pune Expressway. The project is properly connected with the main points of Pune, Navi Mumbai & Mumbai. It is a highly maintained and secure campus. The society has an international standard club and swimming pool. Hiranandani Fortune City is full of landscape green.
| Year Built | 2020 |
| Total Land Area | 588 Acres |
| Total Floors/Storey | 34 |
| Total Condos/Units | 2330 |
| Flats/Apartments Size | 1, 2, 3, Bedrooms Apartments, Penthouses & Independent Villas |
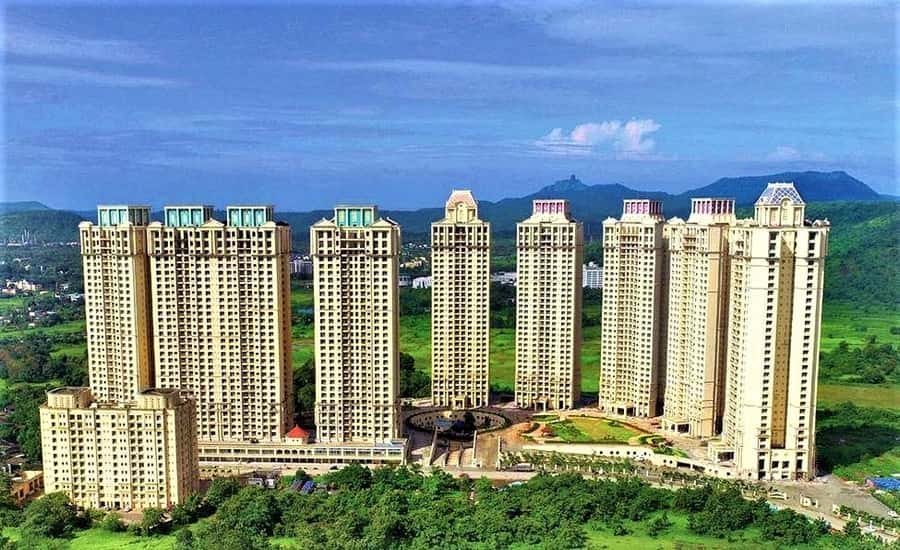
Plus Points:- The large 4-lakh square feet podium. Soft-scaping of 55,000 square feet of the podium which includes 250 trees and a vast variety of shrubs and bushes. The Hiranandani Fortune City is the first choice of high-end urban rich gentry for living in Navi Mumbai. It’s a well-planned township integrated with residences, retail stores, and office spaces, living up to the philosophy of Live, Work, and Play. The property is designed as a multi-use space, offering ample opportunities for recreation, community interaction, and cultural expression. It is the number one residential society in Navi Mumbai. There are more than 70% wide lush grass areas. It’s really a beautiful place for living.
Truly Exceptional Large Carpet Area Apartments, this project stands out for its large carpet sized flats which are rarely seen in South Mumbai with the natural beauty views. These flats offer a panoramic view of the Mumbai Pune expressway. Hiranandani Fortune City is among one of the most chosen places for residence, they have provided all the possible facilities and amenities for residents. This place is the best in terms of architect and most suitable for living with family.
The township property in Panvel is located between the old Mumbai – Pune Highway (NH4) and the Mumbai Pune Expressway and is accessible from both these roads. With a slew of mega infrastructure projects such as the Mumbai Trans-harbour link, the Navi Mumbai International Airport, Metros, and CSMT-Panvel fast lane railway linkages along with expressways, freeways, and waterways, commuting will be a breeze.
This project offers residences with amenities of international standards. These flats offer a panoramic view of the Mumbai Pune expressway. The Sky Palaces are worth a definite look. Everything here is great right from the product quality, the product experience, efficiency of space and planning. You can get everything in the township itself either it’s school, college, cafes or daily utility stores.
Hiranandani Fortune City is not just an ordinary residential apartment & villas township. The property has several interesting things that will stand it a perfect residential masterpiece of Navi Mumbai. Its club & swimming pool and the lush green environment will fascinate you.
Amenities:- Hiranandani Fortune City offers facilities such as Gymnasium, Jogging track, Lawn tennis court, and international standard club & swimming pool. The society has indoor activities such as Squash court. It also offers services like Community Hall and Library.
Self Realization Center Nearby:- World famous Her Holiness Shri Mataji Nirmala Devi founded International Sahaja Yoga Research and Health Centre, Vashi is just a 33 min (24.4 km) drive via Bengaluru – Mumbai Hwy/Mumbai from here.
Schools Nearby:- Prominent schools and institutions are in close proximity such as Shantiniketan Public School, New Horizon Public School, Dr Pillai Global Academy, St. Joseph’s High School, Mahatma Internationa School, Delhi Public School.
Hospitals Nearby:- Several multispeciality hospitals are also in close proximity such as Panvel hospital, Ashtvinayak Hospital, Panacea Hospital, More Hospital and ICU, Niramay Hospital, Lifeline Hospital.
Connectivity:- It’s a high-quality construction property by renowned Hiranandani Developers. The Hiranandani Fortune City is just a 35-minute drive from under-construction Navi Mumbai International Airport (NMIA) (Greenfield International Airport). And it is just an approx 1-hour drive from Mumbai International Airport ( Chhatrapati Shivaji Maharaj International Airport).
Sizes:- The Hiranandani Fortune City apartments & villas are spread over a total area of 588 acres. It has a total of 20 towers, 34-floors, and accommodation of 2330 flats. The Hiranandani Fortune City is consists of 1BHK, 2BHK, 3BHK, 4BHK, 5BHK apartments, penthouses, etc. The size of the apartment/flats/ is 765, 1289, 1405, 1499, 1652, 1942, 1980, 2601, Sq Ft.
Price Appreciation Track Table Hiranandani Fortune City:- Below you will see Hiranandani Fortune City real estate appreciation trends from its possession to current years.
| YEAR | MEDIAN SALES PRICE/Sq Ft |
| 2020 | ₹6,000 |
| 2021 | ₹6,600 |
| 2022 | ₹7,000 |
| 2023 | ₹9,500 |
Price:- The flats/apartments resale price range has been between ₹9,000 – 10,000/- Per Sq Ft, depending on the floor location, size, and asking price. Rental starts at around ₹17,000 and goes up to even ₹75,000 per month. The rental price varies/depends on the flat size, location & furnishing.
10. Prestige Shantiniketan, Whitefield, Bangalore
Prestige Shantiniketan is one of the best residential apartments in Bangalore East. Prestige Shantiniketan is a mix-of land use township to accommodate residential, commercial, and hospitality complexes. project is properly connected with the main points of Banglore City. It is a highly maintained and secure campus. The society has an international standard club and swimming pool. Prestige Shantiniketan is full of landscape green.
The Prestige Shantiniketan is the first choice of high-end urban rich gentry for living in Bangalore East. Prestige Shantiniketan is the number one residential society in Bangalore. There are more than 70% wide lush grass areas. It’s really a beautiful place for living. It’s a high-quality construction property by renowned Prestige Developers.
| Year Built | 2011 |
| Total Land Area | 105 Acres |
| Total Floor/Storey | 19 |
| Total Condos/Units | 3002 |
| Flats/Apartments Size | 2, 3, 4, Bedrooms Apartments, Penthouses |
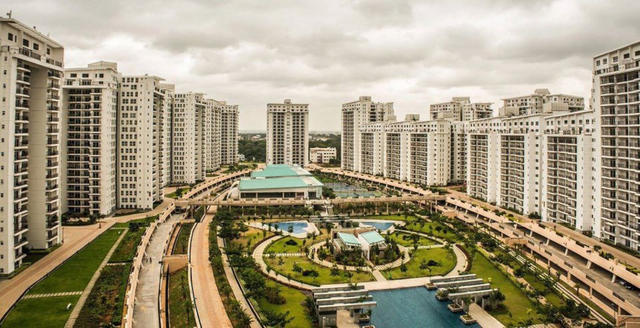
Plus Points:- Awarded as Highly Commended Development India. Largest Integrated Township of Bangalore.
The project of the Year in Indian Realty Awards 2013.
Prestige Shantiniketan is a low-density residential society, and low density is good for living. There are only 3002 flats in a 105-acre land area, which is a very good sign for luxurious & peaceful living.
The best-gated community society in the whole of Bangalore. Not only for office buildings and residential space now Shantiniketan offers a huge shopping complex with Cinepolis for a great movie viewing experience. Wonderful society. Lovely garden and swimming pool area. This is a model Town , everything is well maintained and society is very well planned.
Prestige Shantiniketan is not just an ordinary residential apartment & villas. The property has several interesting things that will stand it a perfect residential masterpiece of Bangalore East. Its club & swimming pool and the lush green environment will fascinate you. Safety standards are very high, with all the parks and club house it makes our time well spent during holidays, the sports facilities are beyond expectations. Wonderful place to own a house in Bangalore.
It’s an awesome township for both residential and commercial both. Well maintained and clean. Good view with different trees and flower blossoms. Safety standards are very high.. with all the parks and clubhouse it makes our time well spent during holidays, the sports facilities are beyond expectations. This is one of the best townships located in Whitefield, Bangalore. Lovely garden and swimming pool area. This is a model Town, everything is well maintained and society is very well planned.
Amenities:- Shantiniketan offers facilities such as Gymnasium, Jogging track, Lawn tennis court, and international standard club & swimming pool. The society has indoor activities such as Squash court. It also offers services like Community Hall and Library.
Working Places Nearby:- There are many multinational companies that have a presence in Prestige Shantiniketan such as Nielsen, Flowserve India, Britannia, Canon, AIG, Caterpillar, Huawei, Tata Elxsi, Credit Suisse, Exxon Mobil, Brady Company, VMWare, Alcon, TCS, Capgemini, Thermo Fisher Scientific, IBS Software, UST Global, Genisys, etc.
Schools/Hospitals Nearby:- Prominent schools and institutions are in close proximity such as Gyaananda School, Imperial Heritage School, Delhi Public School, etc. Several multispeciality hospitals are also in close proximity such as signature Advanced Super Speciality Hospital, Aatish Hospital, Sarup Multispeciality Hospital, Genesis Hospital, etc.
Connectivity:-The project is just a 1-hour drive from Bangalore International Airport (Kempegowda International Airport Bengaluru). Walking distance from metro station. Mall Markets are in close vicinity such as Sheraton Hotel and the Forum Shantiniketan Mall, etc.
Sizes:- The Prestige Shantiniketan apartments & villas are spread over a total area of 105 acres. It has a total of 24 towers, 19-floors, and accommodation of 3002 families/flats. The Prestige Shantiniketan is consists of 2BHK, 3BHK, 4BHK, 5BHK apartments, penthouses & independent villas, etc. The size of the apartment/flats/ is 1245, 1418, 1359, 1930, 2072, 2215, 2292, 3262, 4300, Sq Ft.
Price Appreciation Track Table Prestige Shantiniketan:- Below you will see Prestige Shantiniketan real estate appreciation trends for the last 10 years.
| YEAR | MEDIAN SALES PRICE/Sq Ft |
| 2014 | ₹6,100 |
| 2015 | ₹6,500 |
| 2016 | ₹7,000 |
| 2017 | ₹7,300 |
| 2018 | ₹7,500 |
| 2019 | ₹7,700 |
| 2020 | ₹7,700 |
| 2021 | ₹8,000 |
| 2022 | ₹8,200 |
| 2023 | ₹11,000 |
Price:- The flats/apartments resale price range has been between ₹11,000 – ₹12,300/- Per Sq Ft, depending on the floor location, size, and asking price. Rental starts at around ₹35,000 and goes up to even ₹150,000 per month. The rental price varies/depends on the flat size, location & furnishing.
11. Hiranandani Upscale, Egattur South Chennai
Hiranandani Upscale award-winning integrated township is the finest quality modern architecture residential property. It is just the right opposite of SIPCOT IT-Park. All the apartments are corner 2-side open with proper sunlight. The project has a huge international standard Club & Swimming Pool. The project is a perfectly designed modern architecture. You can feel the joy of living in this perfectly designed lush green landscape.
| Year Built | 2014 |
| Total Land Area | 120 Acres |
| Total Floor/Storey | 40 |
| Total Condos/Units | 2028 |
| Flats/Apartments Size | 2, 3, 4, 5, Bedrooms Apartments, Penthouses |
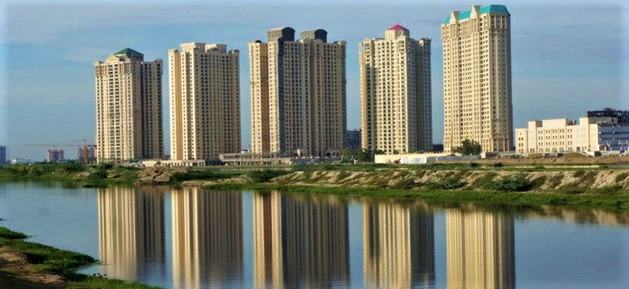
Plus Points:- Double-walled construction for weather resistance and extended life. Airy and spacious, with great cross-ventilation and a high carpet area. 8-feet high doors and 10.4-feet high floor to ceiling height. Immaculately painted walls and ceiling with GVP plastic. Ergonomic and aesthetic apartment layouts.
Hiranandani Upscale is easily connected by road and rail, making it one of the most sought after residential projects and luxury apartments in Chennai, Egattur OMR. It is an ideal location for luxurious living for working professionals. All the apartments are perfectly designed for a breath-taking view of the beautiful Bay of Bengal to make living an exquisite experience. The society has an Expansive Personal Deck area and lush green environment.
Hiranandani Upscale hast a world-class education institution Hiranandani Upscale School (HUS) and Loko Poko Daycare centre inside the society. There is a Bloom & Gold, retail supermarket that caters to the shopping needs of the residents. Blue Turtle Club located inside the community offers indulgent amenities for recreation and relaxation, ensuring a sublime, enriched lifestyle.
The Hiranandani Upscale is a perfect integration of peaceful Luxury Living, Shopping, Fun, Food, Masti, Hospitality, Entertainment & Work in a single compound. The project is appealing not just from a design and concept perspective but the blueprint reveals that it is functionally attractive too. The design is set to lean towards the contemporary makes making it a premier locale for the desired few.
Hiranandani Upscale is a low-density residential society, and low density is good for living. There are only 2028 luxurious residential flats in a 120-acre land area, which is a very good sign for peaceful living.
A fully loaded complex amenities like swimming pools, clubhouse, children’s play arena, schools, departmental stores healthcare, hospitals, all within the gated premises. Ample parking space with the best natural serene surroundings makes the stay more worthwhile it than ever. Well maintained gated premises with the best in class amenities from the best professionals in business makes this the most sought after premises for the elite class, corporate professionals, and multinational ex-pats.
It is an Iconic architectural marvel. This iconic development has commanding views of Chennai South, never seen before. Hiranandani Upscale offers a lifestyle fit for a king with easy access to the city and key locations. The Hiranandani Upscale is an elegantly designed residence with landscaped gardens that ensures design excellence in its functionality and aesthetics by using innovative men to make it the best in class
Amenities:- Hiranandani Upscale offers facilities such as a Badminton court, Basketball court, Lawn tennis court, international standard Club and Swimming pool, Multipurpose Community hall, Banquet hall, Grocery shop, and Library. etc.
Schools Nearby:- Prominent schools and institutions are in close proximity such as Hiranandani Upscale School, IGCSE Schools, Mount Litera ee School, KC High International School, St. Jhon’s Public School, Amelio Early Education, Amethyst International School, Gateway International School, HLC International; School, PSBB Millennium Schol, etc.
Hospitals Nearby:- Several hospitals are also in close proximity such as Hygeia Healthcare, Sree Annai Hospital, Punnarjeevan Hospital, Supreme Speciality Hospitals, Astra Speciality Hospital, Swaram Hospital & Speciality Clinic, Apollo Hospital.
Connectivity:- It is properly connected with multiple public transportation facilities and other civic facilities. The Hiranandani Upscale is just a 28.4-Km from Chennai International Airport ((Madras Airport)MAA)). And It is properly connected with the main parts of Chennai city.
Sizes:- Hiranandani Upscale apartments are spread over a total area of 120 acres and approx 80% open area. It has a total of 16-towers, 40-floors, and accommodation for only 2028 families/flats. Hiranandani Upscale is consists of 2BHK, 3BHK, 4BHK, & 5BHK, apartments, penthouses, etc. The size of the apartment/flats is 1295, 1445, 1525, 1749, 1970, 2220, 2330, 2240, 2474, 2451, 2752, Sq Ft.
Price Appreciation Track Table Hiranandani Upscale:- Below you will see Hiranandani Upscale real estate appreciation trends from its possession to current years.
| YEAR | MEDIAN SALES PRICE/Sq Ft |
| 2014 | ₹4,300 |
| 2015 | ₹4,800 |
| 2016 | ₹5,100 |
| 2017 | ₹5,300 |
| 2018 | ₹5,800 |
| 2019 | ₹6,000 |
| 2020 | ₹6,500 |
| 2021 | ₹6,500 |
| 2022 | ₹6,800 |
| 2023 | ₹9,200 |
Price:- The flats/apartments resale price range has been between ₹9,100 – ₹11,500/- Per Sq Ft, depending on the floor location, size, and asking price. Rental starts at around ₹20,000 and goes up to even ₹95,000 per month. The rental price varies/depends on the flat size, location & furnishing.
12. Hiranandani Gardens, Powai, Mumbai
Hiranandani Gardens is a marvellous township consisting of luxury residential apartments, penthouses, condominiums, bungalows, commercial complexes, office buildings, hospitals, schools, gardens, community centre, sports club, banks, shopping malls, film studio, bus garage, hotels, restaurants, pubs and swimming pools. It is spread in an area of approx 250 acres of land.
The Hiranandani Gardens is a perfect integration of peaceful Luxury Living, Shopping, Fun, Food, Masti, Hospitality, Entertainment & Work in a single compound. The project is appealing not just from a design and concept perspective but the blueprint reveals that it is functionally attractive too. The design is set to lean towards the contemporary makes making it a premier locale for the desired few.
| Year Built | 1989 |
| Total Land Area | 250 Acres approx |
| Total Floor/Storey | 1-50 |
| Total Condos/Units | 5000+ |
| Flats/Apartments Size | 1, 2, 3, 4, 5 Bedrooms Apartments, Penthouses, and Independent Villas |
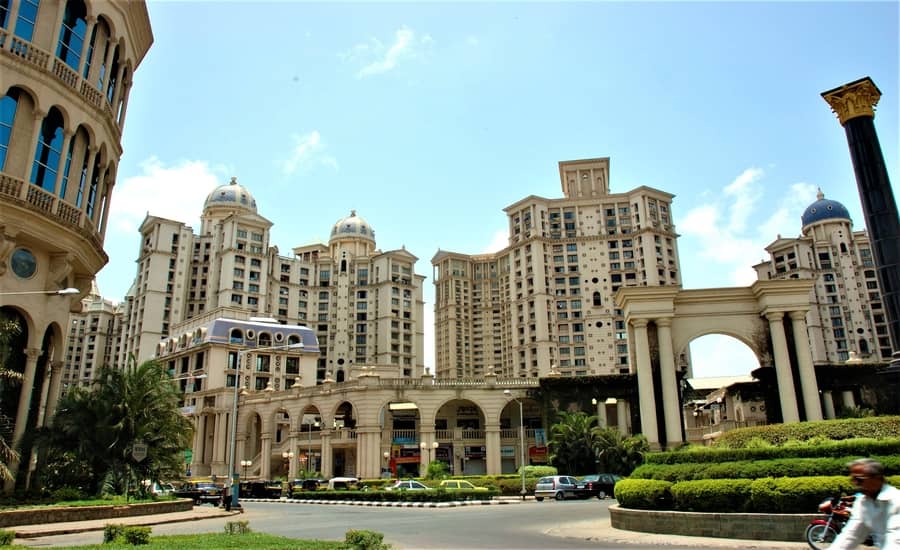
Plus Points:- Hiranandani Gardens is one of the best residential apartments in Powai, Central Mumbai. It is a mix-of land use township to accommodate residential, commercial, and hospitality complexes. It is properly connected with the main points of Mumbai. It is a highly maintained and secure campus.
The Hiranandani Gardens is the first choice of high-end urban rich gentry for living in Mumbai. It’s a well-planned township integrated with residences, retail stores, and office spaces, living up to the philosophy of Live, Work, and Play. The property is designed as a multi-use space, offering ample opportunities for recreation, community interaction, and cultural expression. It is the number one residential society in Central Mumbai. There are more than 70% wide lush grass areas. It’s really a beautiful place for living.
There are various chouses available for living according to your budget like Independent floors, highrise residential apartments, villas, etc. There are several ultra-modern residential group housing towers such as Hiranandani Solitaire, Eternia, Florentine, Sovereign, Valencia, Odyssey-I, Odyssey-II, Tivoli, Evita, Eldora, Birchwood, Brentwood, Norita, Ambrosia, Eden Bungalows, Eden-I, Eden-II, Eden-III, Eden-IV, Lake Castle, Daffodil, Canna,
Cypress, Blue Bell, Tulip, Lotus, Sunflower, Glen Gate, Glen Height, Glen Classic, Glen Croft, Glen Dale, Glen Ridge, Golden Oak, Kingston, Silver Oak, Somerset, Octavius, Heritage, Torino, Avalon, Verona, Richmond, etc. All the apartments are 2 sides open corners, with luxury living, It is the ideal well-planned township for society living. Overall the Hiranandani Gardens is the marvel of Central Mumbai.
Hiranandani Gardens is not just an ordinary residential apartment & villas. The property has several interesting things that will stand it a perfect residential masterpiece of Central Mumbai. Its club & swimming pool and the lush green environment will fascinate you.
Overall, the Hiranandani Gardens relax your mind-body, and soul. Your hobbies and entertainment will touch a new height here. You love it, at first sight, you feel full of joy from the first moment. Where everything you want is just happiness so that you feel perfectly at ease and completely yourself. There are all the facilities are available for recreational and sociocultural activities.
Schools Nearby:- Prominent schools and institutions are in close proximity such as Hiranandani Foundation School, Beaumount HGSI Pre School, SM Shetty High School, Kidz Supreme International Preschool, Podar International School, Kidzee, EuroKids, Happy Minds International, Athena Schoo of Management.
Hospitals Nearby:- Several multispeciality hospitals are also in close proximity such as Hiranandani Hospital, Healthspring, Powai Hospital, Padmalaya Clinic, IIT Bombay Hospital, etc.
Connectivity:- It’s a high-quality construction property by renowned Hiranandani Developers. The Hiranandani Gardens is just a 6.5-Km from Mumbai International Airport (Chhatrapati Shivaji Maharaj International Airport). And just a 35-Km away from under-construction Navi Mumbai International Airport (NMIA) (Greenfield International Airport).
Sizes:- The Hiranandani Gardens apartments & villas are spread over a total area of 250 acres. Hiranandani Gardens township has 42 residential buildings and 23 commercial buildings with a building falling under the SEZ category (Kensington). The Hiranandani Gardens is consists of 1BHK, 2BHK, 3BHK, 4BHK, 5BHK apartments, penthouses, Villas, Bungalows, etc. The size of the apartments/flats/Villas are available in various sizes.
Price:- The flats/apartments resale price range has been between for villas ₹25,000 – ₹70,000/- Per Sq Ft, depending on the floor location, size, and asking price. Rental starts at around ₹45,000 and goes up to even ₹3,80,000 per month. The rental price varies/depends on the flat size, location & furnishing.
13. Nahar’s Amrit Shakti, Chandivali, Mumbai
Nahar’s Amrit Shakti award-winning integrated township is the finest quality modern architecture residential property. It has a vehicle-free podium garden. All the apartments are corner 2-side open with proper sunlight. The project has a huge international standard Club & Swimming Pool. The project is a perfectly designed modern architecture. You can feel the joy of living in this perfectly designed lush green landscape.
| Year Built | 2018 |
| Total Land Area | 125 Acres |
| Total Floor/Storey | 28 |
| Total Condos/Units | 510 |
| Flats/Apartments Size | 2, 3, Bedrooms Apartments, Penthouses |
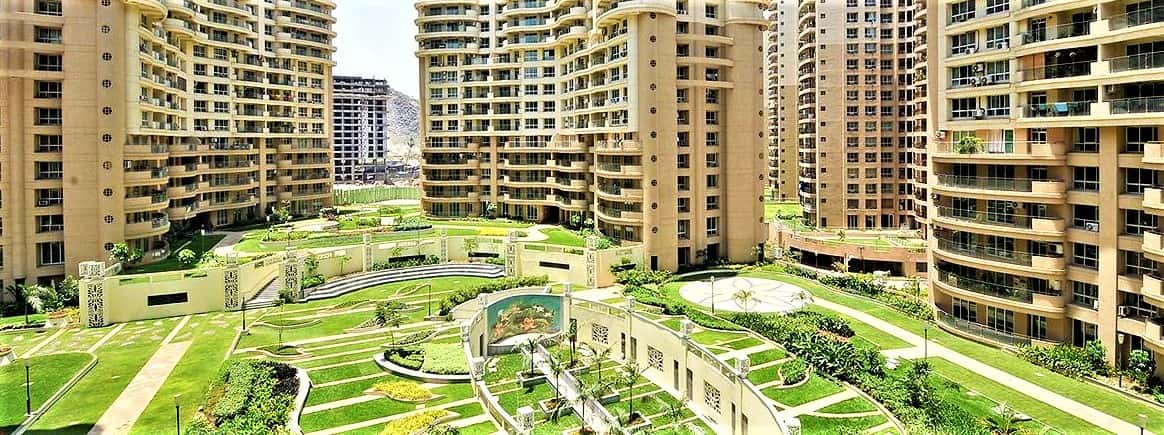
Plus Points:- Nahar’s Amrit Shakti is a low-density residential society, and low density is good for living. There are only 40 luxurious towers in a 125-acre land area, which is a very good sign for peaceful living. The Nahar’s Amrit Shakti has best in class connectivity to all western, eastern, and central Mumbai through Eastern Expressway, Western express, and JVLRr routes. A well-placed complex to nearest corporate hubs like MIDC, BKC, and Hiranandani business park Powai, nearest metro station just 5-minutes from the complex for the fastest travel across Mumbai.
A fully loaded complex amenities like swimming pools club house children play arena temples schools departmental stores healthcare hospitals malls all within the gates premises. Ample parking space with the best natural serene surroundings makes the stay more worthwhile it than ever. Well maintained gated premises with the best in class amenities from the best professionals in business makes this the most sought after premises for the elite class, corporate professionals, and multinational ex-pats.
It is an Iconic architectural marvel. This iconic development has commanding views of Central Mumbai, never seen before. The Nahar’s Amrit Shakti is one of Mumbai’s most coveted ‘Hill Residences. Nahar’s Amrit Shakti offers a lifestyle fit for a king with easy access to the city and key locations. The Nahar’s Amrit Shakti is an elegantly designed residence with landscaped gardens that ensures design excellence in its functionality and aesthetics by using innovative men to make it the best in class.
Amenities:- Nahar’s Amrit Shakti offers facilities such as a Badminton court, Basketball court, Lawn tennis court, international standard Club and Swimming pool, Multipurpose Community hall, Banquet hall, Grocery shop, and Library. etc.
Schools Nearby:- Prominent schools and institutions are in close proximity such as Nahar International School, Sangharsh Nagar BMC School.
Hospitals Nearby:- Several hospitals are also in close proximity such as Nahar Medical Center, Millat Hospital, Apex Multi-Speciality Hospital, BMC Hospital, BMC Hospital Mahada, Chandivali Municipal Dispensary, etc.
Connectivity:- It is properly connected with multiple public transportation facilities and other civic facilities. The Nahar’s Amrit Shakti is just a 6.5-Km from Mumbai International Airport (Chhatrapati Shivaji Maharaj International Airport). And just a 35-Km away from under-construction Navi Mumbai International Airport (NMIA) (Greenfield International Airport).
Sizes:- Nahar’s Amrit Shakti apartments are spread over a total area of 125 acres and approx 80% open area. It has a total of 40-towers, 13-floors, and accommodation for only 1534 families/flats. Nahar’s Amrit Shakti is consists of 2BHK, & 3BHK, apartments, penthouses, etc. The size of the apartment/flats is 680, 750, 1049, 1120, 1150, 1235, 1363, 1313, 1500, 1504, 1545, 1990, Sq Ft.
Price Appreciation Track Table Nahar’s Amrit Shakti:- Below you will see Nahar’s Amrit Shakti real estate appreciation trends from its possession to current years.
| YEAR | MEDIAN SALES PRICE/Sq Ft |
| 2018 | ₹17,000 |
| 2019 | ₹18,000 |
| 2020 | ₹19,000 |
| 2021 | ₹20,000 |
| 2022 | ₹20,500 |
| 2023 | ₹25,000 |
Price:- The flats/apartments resale price range has been between ₹21,000 – ₹25,000/- Per Sq Ft, depending on the floor location, size, and asking price. Rental starts at around ₹50,000 and goes up to even ₹1,70,000 per month. The rental price varies/depends on the flat size, location & furnishing.
14. Tata The Promont, Hosakerehalli, Bangalore
Tata The Promont is the finest quality modern architecture residential property. All the apartments are corner 2-side open with proper sunlight. The project has a huge international standard Club & Swimming Pool. The project is a perfectly designed modern architecture. You can feel the joy of living in this perfectly designed lush green landscape. Tata The Promont is an IGBC Pre-Certified Gold Rated residential property and the winner of 3 Asia Pacific Property Design Awards.
| Year Built | 2017 |
| Total Land Area | 14 Acres |
| Total Floor/Storey | 24 |
| Total Condos/Units | 312 |
| Flats/Apartments Size | 3, 4 Bedrooms Apartments, Penthouses |
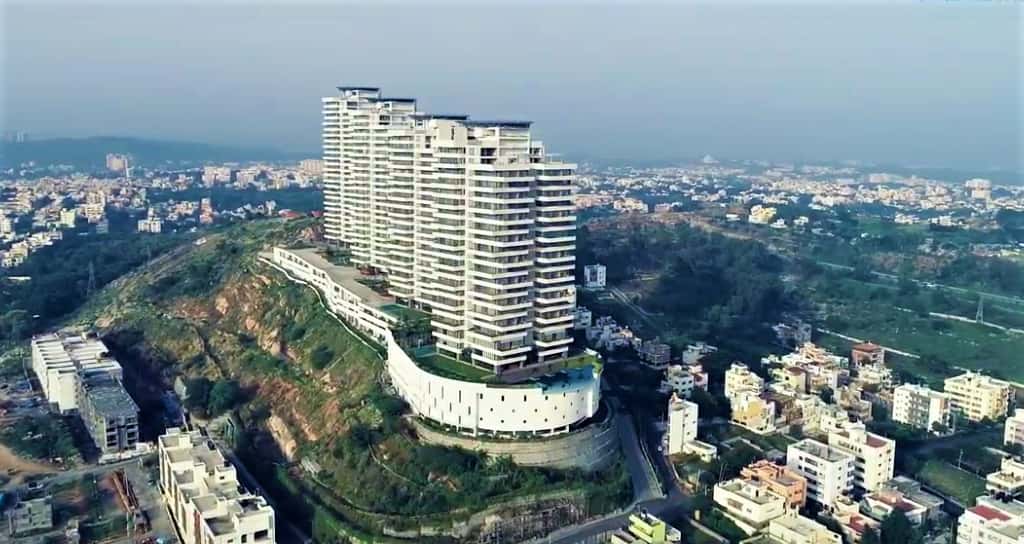
Plus Points:- IGBC Pre-Certified Gold Rated Project. Winner of 3 Asia Pacific Property Design Awards.
Home Automation.
Tata The Promont is a low-density residential society, and low density is good for living. There are only 312 luxurious apartments/flats in a 14-acre land area, which is a very good sign for peaceful living.
Amazing view of city, it is built on hill. Very good entry to the property, awesome balcony with City and hills view. Great experience to be on the top of city and to feel the cool breeze seating in the wide deck. Definitely the address to be.
Felt nothing of that sort once inside. A very much hyped project. It’s built on a hill. Each flat has wonderfully large balconies over viewing the road corridor and the greenery. Size of the living and the dining are good. Rooms could be much better and the shape and size of rooms could have been better. None of the rooms are squarish or rectangular. Full of automation right from door to your window curtains. High quality wood and fine flooring add to it’s beauty. Very spacious bed rooms, leaving room and Kitchen.
Tata The Promont is not just an ordinary residential apartment. The property has several interesting things that will stand it a perfect residential masterpiece of Bangalore South. Its club & swimming pool and the lush green environment will fascinate you.
It is an Iconic architectural marvel. This iconic development has commanding views of Bangaluru, never seen before. The Promont is one of Bangalore’s most coveted ‘Hill Residences. The Promont offers a lifestyle fit for a king with easy access to the city and key locations. The Tata Promont is an elegantly designed residence of double-height cantilevered terraces with landscaped gardens that ensure design excellence in its functionality and aesthetics by using innovative men to make it the best in class.
Amenities:- Tata The Promont has its own Creche & Primary School. There are some specific facilities that are not in other residential societies such as the Old Age recreational area. The Promont offers multiple avenues to get away from the daily monotony. Find everything you need to experience life at its finest. Catch the latest box office hits at the mini theatre or sample delicacies from around the world without having to go too far. The three-level clubhouse hosts all this and a number of other amenities to keep you relaxed, refreshed and entertained.
Tata The Promont offers facilities such as a Golf Course, Badminton court, Basketball court, Lawn tennis court, international standard Club and Swimming pool, Multipurpose Community hall, Banquet hall, Grocery shop, and Library. etc.
Schools Nearby:- Prominent schools and institutions are in close proximity such as Cambridge Public School, Greenwood Public School, National Hill View Public School, etc.
Hospitals Nearby:- Several hospitals & government offices are also in close proximity such as AV Multispeciality Hospital, Ring Road Hospital, SS Sparsh Hospital, SG Hospital, Income Tax Office BBMP Office, Municipal Office, Bruhat Bangalore Mahanagara Palika, etc.
Connectivity:- The property is just a 44-Km away from Bangalore International Airport. The property is on the proposed, metro rail route. The Tata The Promont is a quality construction residential property.
Sizes:- Tata The Promont apartments are spread over a total area of 14 acres and approx 80% open area. It has a total of 4-towers, 24-floors, and accommodation for only 312 families/flats. Tata The Promont is consists of 3BHK, & 4BHK, apartments, penthouses, etc. The size of the apartment/flats is 2350, 2378, 2480, 2522, 3033, 3205, Sq Ft.
Price Appreciation Track Table Prestige Song of the South:- Below you will see Prestige Song of the South real estate appreciation trends from its possession to current years.
| YEAR | MEDIAN SALES PRICE/Sq Ft |
| 2017 | ₹8,500 |
| 2018 | ₹9,000 |
| 2019 | ₹9,500 |
| 2020 | ₹10,000 |
| 2021 | ₹10,000 |
| 2022 | ₹10,300 |
| 2023 | ₹12,500 |
Price:- The flats/apartments resale price range has been between ₹12,000 – ₹12,900/- Per Sq Ft, depending on the floor location, size, and asking price. Rental starts at around ₹60,000 and goes up to even ₹1,30,000 per month. The rental price varies/depends on the flat size, location & furnishing.
15. Lodha Belmondo, Pune Mumbai Highway, Pune
Lodha Belmondo is one of the best residential apartments on the Pune Mumbai Highway, Pune. Lodha Belmondo is a low-density residential society, and low density is good for living. There are only 2200 flats in a 100-acre area, which is a very good sign for luxurious living. It is just opposite the international mca cricket stadium. The Lodha Belmondo is a 5-star resort living property with maximum greenery.
This luxurious property has a 1-Kilometer long riverside promenade with boating facilities. If you are planning to buy a flat near Pune-Mumbai that lets you enjoy the luxurious world at affordable pricing then Lodha Belmondo is just the right choice for you. The project lies at the Mumbai – Pune expressway with a wonderful 1 km long riverside walkway having 100 acres of stunning landscaped open green. Due to its proximity to momentous landmarks of the city, apartments in Lodha Belmondo are a suitable place to reside. This is surely the best investment destination offering outstanding living standards.
| Year Built | 2017 |
| Total Land Area | 100 Acres approx |
| Total Floor/Storey | 24 |
| Total Condos/Units | 2187 |
| Flats/Apartments Size | 1, 2, 3, 4, 5, Bedrooms Apartments, Penthouses |
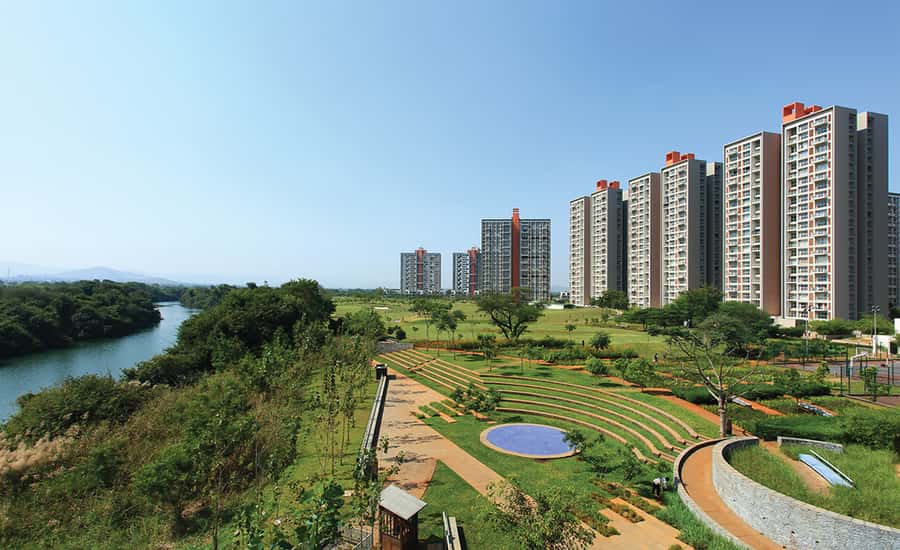
Plus Points:- 182.11K sq.m Golf Course Designed by Greg Norman. 4.64 thousand square meters Well Equipped Clubhouse. Picturesque 1000 meter Long Riverside Promenade. Lodha Belmondo has unlimited nature, an eye-opening picturesque view, gardens with boosting flowers, sports sections with different courts, etc. Over 47-acres international standard golf course designed by the renowned golfer Greg Norman. It has an approx 5000-sq-meter well-equipped clubhouse. 7th level interconnection through all the towers, adds beauty to this lavish residential property and give one more reason to start life at Lodha Belmondo. It is really a very beautiful residential society which has all the colour of life.
All the apartments are perfectly designed for proper ventilation. There is a great view inside and out. It is a highly maintained and secure campus. Lodha Belmondo has quality construction, the construction is done by Lodha developers itself, and the property is maintained by renowned Evason by Six Senses.
This property is impossibly beautiful and very well maintained. Apart from the well-maintained society buildings and surroundings, there are ample open fields with beautiful landscaping done, a massive golf course ground, an artificial lake within the property, a river with boating facilities, horse riding, and a massive densely forested valley to rejuvenate and many other things that you would wanna visit. There’s a beautiful temple inside the property. Very peaceful and relaxing place to be!
It’s a great place to stay. Its title really worth it ” luxury resort living”. you experienced many more fantastic things here. Everything is fabulous and out of the box. It’s like a 7-star hotel with world-class amenities. here Festivals are celebrated in a unique way. Facilities like( gym, spa, jacuzzi, steam, sauna, golf course, cricket stadium, basketball and tennis ground, swimming pool, horse riding, boating, fishing, play zone, library, kids zone, restaurant and juice bar and temple and lot more) all are Best. All Resident members are highly educated and working well. Nice staff, outstanding security.
Amenities:- Lodha Belmondo, the club & residences architecture is proficiently finished by the well-Known designer, Christopher Charles Benninger. The property features a 9-Hole golf course that is inspired by the British clubhouses and designed by the famous golfer Greg Norman.
The various diamond-Cut shaped chandeliers placed in the lobbies of each level enhance the sophistication of this place. Apart from this, Lodha Belmondo offers a myriad of latest amenities to support the modern lifestyle i.E. Coffee lounge & restaurants, bar/lounge, jogging and strolling track, outdoor tennis courts, barbeque pit, swimming pool, park, bank & atm, banquet hall, gymnasium, indoor games room, kids play area, library & business centre, retail boulevard (Retail shops), indoor squash & badminton courts, meditation area, kids play pool with water slides, outdoor tennis courts, early learning centre, event space & amphitheatre. Its stringent & dedicated security staff ensures 24*7 safety of the residents.
Schools Nearby:- Prominent schools and institutions are in close proximity such as Hans English Medium School & Junior College, Jyotiba Phule Cantonment School, Shreevardhanam School, Blooming International School, etc.
College/University Nearby:- Symbiosis College, Pimpri Chinchwad College of Engineering and Research, Alard College of Engineering And Management, Dr DY Patil Institute of Management Studies, and many more.
Hospitals Nearby:- Several multispeciality hospitals are also in close proximity such as Life Care Hospital, Varad Hospital & Critical Care, Lifepoint Multispecialty Hospital, Unique Multispeciality Hospital, Pawana Hospital, , etc.
Connectivity:- The property is properly connected to multiple public transportation facilities and other civic facilities. It is just a 30-minute drive from Pune & just a 2-hour drive from Mumbai. The Lodha Belmondo apartments are just 31.7-km away from Pune International Airport.
Sizes:- The Lodha Belmondo apartments are spread over a total area of 100 acres and approx 84% open area. It has a total of 25-towers, 24-floors, and accommodation for only 2200 families/flats. The Lodha Belmondo is consists of 1BHK, 2BHK, 3BHK, 4BHK, & 5BHK apartments, penthouses, studio apartments & independent villas, etc. The size of the apartment/flats is 702, 950, 1350, 1400, 1908, 1998, 2376, 2799, 2900, 5736, Sq Ft.
Price Appreciation Track Table Lodha Belmondo:- Below you will see Lodha Belmondo real estate appreciation trends from its possession to the current years.
| YEAR | MEDIAN SALES PRICE/Sq Ft |
| 2017 | ₹6,000 |
| 2018 | ₹6,500 |
| 2019 | ₹6,500 |
| 2020 | ₹7,000 |
| 2021 | ₹7,000 |
| 2022 | ₹7,300 |
| 2023 | ₹9,800 |
Price:- The flats/apartments resale price range has been between ₹9,500 – ₹10,500/- Per Sq Ft, depending on the floor location, size, and asking price. Rental starts at around ₹20,000 and goes up to even ₹9,0,000 per month. The rental price varies/depends on the flat size, location & furnishing.
ALSO READ: Top 10 Best High Rise Residential Societies For Living in Central Mumbai
ALSO READ: Top 10 Best High Rise Residential Societies For Living in Mumbai South
16. Paranjape Blue Ridge, Hinjewadi, Pune
Paranjape Blue Ridge is one of the prime locations and highly renowned society of Hinjawadi, Pune. This society is full of modern amenities and properly connected with multiple public transportation facilities. The society has a proper parking arrangement for residents and visiting guests. It’s a highly secured and clean campus. All the apartments are designed in such a way, that you feel joy from the first moment. All the apartments are 2-side open with proper ventilation.
| Year Built | 2015 |
| Total Land Area | 138 Acres approx |
| Total Floor/Storey | 30 |
| Total Condos/Units | 2187 |
| Flats/Apartments Size | 1, 2, 3, 4, 5, Bedrooms Apartments, Penthouses |
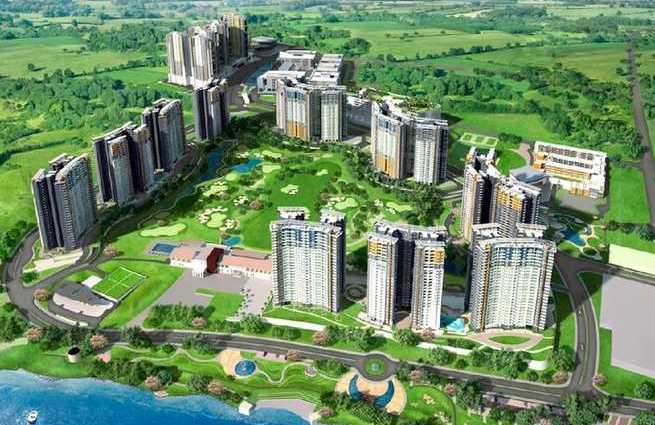
Plus Points:- The Paranjape Blue Ridge is a low-density residential society and the low density is a must require factor for peaceful and luxury living. There are only 3900 flats in a huge 138 acre of land area. The society has one of the finest club-house and swimming pools in Pune. All apartments come with large bedroom sizes and well-designed Living Rooms. All the apartments are perfectly designed for proper ventilation. It is adjoined with a treelined Mula River, so the oxygen level is quite high here.
Best township in Hinjewadi. The towers are well spaced out. You won’t feel like, you’re in a concrete jungle, like the other townships in Marunji & Punawale. You will get the best quality in the recent constructions. It’s a scenic township, the main entrance is the best to arrive.
The presence of Rajiv Gandhi Infotech IT Park within close proximity has transformed this society into a popular address among working professionals.
Amenities:- The Paranjape Blue Ridge offers facilities such as a Badminton court, Basketball court, Golf Course, Jogging track, Lawn tennis court, and Swimming pool. The project has indoor activities such as a Pool table and Skating rink, Library, etc.
Schools Nearby:- Prominent schools and institutions are in close proximity such as Blue Ridge Public School, Orchid international school, etc.
Working Places Nearby:- Hinjewadi IT Park, Embassy Tech Zone, Qubix SEZ, Embassy Quadron Business Park, International Tech Park Hinjewadi, Rajiv Gandhi Infotech Park, Software Technology Park, etc.
IT-Companies Nearby:- Several reputed multinational companies are in close proximity such as Mindtree Limited, Brainstorm Force, Wipro Technologies, e-Zest Solution Limited, Infosys, HCL Technologies, Midbrains Technologies, Cognizant ISH Office, IBM, Impact, HCL, Birlasoft, Baxture Technologies, etc.
Malls Nearby:- Xion Mall, Pristine Square.
Famous Eating Points Nearby:- Mother`s Kitchen, Zakkas, Sai Snacks Center, Mahadev Hotel, Bombay Bites, and Creas, Cafe Blue, Marina Cafe, McDonald`s.
Nightlife Nearby:- Publiq, The Big Chill Bar Underground, Fomo-Bar and Bites, The People`s Republic Loung-Hinjewadi, H2O Sports Bar and Rooftop, The FML Lounge.
Hospitals Nearby:- Several multispeciality hospitals are also in close proximity such as Sanjeevani Hospital, RubHall Clinic, Shree Hospital, Hinjawadi Hospital, Suryan Mother And Child Super Speciality Hospital, Lifepoint Multispecialty Hospital, etc.
Connectivity:- The Paranjape Blue Ridge is properly connected to multiple public transportation facilities and other civic facilities. The Paranjape Blue Ridge apartments are just 24.8-km away from Pune International Airport.
Sizes:- The Paranjape Blue Ridge apartments are spread over a total area of 138 acres and approx 90% open area. It has a total of 25-towers, 30-floors, and accommodation for 3900 families/flats. The Paranjape Blue Ridge is consists of 1BHK, 2BHK, 3BHK, 4BHK, & 5BHK apartments, penthouses, studio apartments, etc. The size of the apartment/flats is 595, 1134, 1400, 1494, 1551, 1600, 1797, 2484, 3240, 1200, Sq Ft.
Price Appreciation Track Table Paranjape Blue Ridge:- Below you will see Paranjape Blue Ridge real estate appreciation trends from its possession to the current years.
| YEAR | MEDIAN SALES PRICE/Sq Ft |
| 2015 | ₹4,200 |
| 2016 | ₹5,200 |
| 2017 | ₹5,700 |
| 2018 | ₹6,000 |
| 2019 | ₹6,300 |
| 2020 | ₹6,500 |
| 2021 | ₹6,500 |
| 2022 | ₹7,500 |
| 2023 | ₹10,500 |
Price:- The flats/apartments resale price range has been between ₹10,400 – ₹12,000/- Per Sq Ft, depending on the floor location, size, and asking price. Rental starts at around ₹20,000 and goes up to even ₹55,000 per month. The rental price varies/depends on the flat size, location & furnishing.
17. ATS Greens Village, Sector 93, Noida
ATS Greens Village is one of the best residential apartments in Noida. This residential project is very close to Noida Greater Noida Expressway. It is a highly maintained and secure campus. The society has an international standard club and swimming pool. The ATS Greens Village is full of greenery. The ATS Village is the first choice of high-end urban rich gentry for living in Noida. ATS Greens Village is the number one residential society in Noida.
| Year Built | 2006 |
| Total Land Area | 17 Acres approx |
| Total Floor/Storey | 10 |
| Total Condos/Units | 740 |
| Flats/Apartments Size | 2, 3, 4 Bedrooms Apartments, Penthouses & Independent Villas |
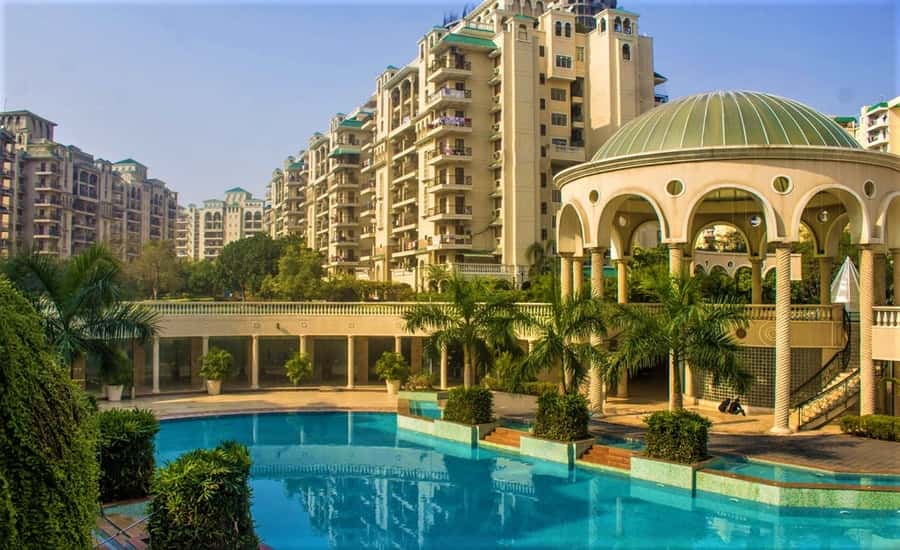
Plus Points:- The ATS Greens Village is a low-density residential society and the low density is a must require factor for peaceful and luxury living. There are only 740 flats in a huge 17 acre of land area. The society has one of the finest club-house and swimming pools in Noida. All apartments come with large bedroom sizes and well-designed Living Rooms.
The place is quite well maintained and it contains a lot of greenery. The parks are pretty good it’s the swimming pool and the buildings there which is the main thing. The very appreciable architecture of the society and the swimming pool. it’s a good place to stay and people might enjoy it.
Sprawling clean clumps of high ruses and appealing villas make this a great pool-equipped residential colony. Lots of genteel folk go about their unhurried ways in a verdant expanse that is pleasing to the eye and soothing to the reflective mind. It is a nice society with all facilities. They have a huge sports zone, a swimming pool, a gym, and even dance classes. The security is quite strict and the place is near and clean. There are convenience shops here, grocery stores,s, and medical stores. There is also a tailoring outlet and a gift shop here. All school buses for children come here and transport is not a problem.
ATS Greens Village is not just an ordinary residential apartment. The property has several interesting things that will stand it a perfect residential masterpiece of Noida. Its club & swimming pool and the lush green environment will fascinate you.
Overall, the ATS Village relaxes your mind-body, and soul. Your hobbies and entertainment will touch a new height here. You love it, at first sight, you feel full of joy from the first moment. Where everything you want just happiness so that you feel perfectly at ease and completely yourself.
Amenities:- ATS Greens Village offers facilities such as Gymnasium, Jogging track, Lawn tennis court, and international standard club & swimming pool. The society has indoor activities such as Squash court. It also offers services like Community Hall and Library.
Access To Job Centers:- Situated near major thoroughfares, The ATS Greens Village`s location provides residents direct access to Noida`s key business districts along with Noida Expressway. Well, known multinational companies such as TCS, Oracle, Birla Soft, Samsung R & D Institute, Global Logic, Capgemini, HCL, Cognizant, Adobe Systems, Infosys, IRIS Software, CodeAspire are within a few minutes drive.
IT Parks Nearby:- Within 10- minutes drive-Alphathum, Advant Navis Business Park, Ansal API Corporate Park, Urbatech Trade Center, Assotech Business Cresterra.
Schools Nearby:- Prominent schools and institutions are in close proximity such as Eurokids Noida Sector 93, GAIA School, Mother`s Pride, Footprints Plac school & Day Care Creche, DPS, etc.
College/University Nearby:- Within 10- minutes drive-JP Institute of Commerce, JIIT Academic Block, Amity University Campus, Tansen Sangeet Mahavidyalaya Sector 93A.
Shopping Centers Nearby:- Within 10-to 15 minute drive, Bhutani Alphathum, DLF Mall of India, Lotus Panache Shopping Complex, etc.
Eating Points Nearby:- The Deoria Chef`s, Masala Queen, Big Belly Burger, Flavours of Kitchen, KDH Dhaba, Wah Ji Wah, Nirulas Sector 93 Noida, and many more.
Entertainment Nearby:- DT Cinemas-Mall of India Sector 18 Noida, PVR ECX-Mall of India, PVR Ansal Plaza Greater Noida, Movies Time Cinemas,
Nightlife Nearby:- Barbeque Junction, Barbeque 9, The Barbeque Company, Grand Royal Night Club – Late Night Club In Noida, Club Tito`s, etc.
Hospitals Nearby:- Several multispeciality hospitals are also in close proximity such as Yatharth Super Speciality Hospital, Jaypee Hospital, etc.
Connectivity:- The ATS Greens Village is properly connected with the main points of Delhi NCR( Noida, Greater Noida, Ghaziabad & Delhi) via multiple public transportation facilities. The property is at the front of Noida Greater Noida Expressway. Upcoming Jewar International Airport is just a 40-minute drive from ATS Greens Village.
Sizes:- The ATS Greens Village apartments are spread over a total area of 17 acres. It has a total of 25 towers and accommodation of 740 flats/families. The ATS Greens Village is consists of 2BHK, 3BHK, and 4BHK, apartments, penthouses & independent villas, etc. The size of the apartment/flats is 1300, 1500, 1750, & 2800 Sq Ft.
Price Appreciation Track Table ATS Greens Village:- Below you will see ATS Greens Village real estate appreciation trends for the last 10 years.
| YEAR | MEDIAN SALES PRICE/Sq Ft |
| 2014 | ₹7,200 |
| 2015 | ₹7,100 |
| 2016 | ₹8,000 |
| 2017 | ₹8,500 |
| 2018 | ₹8,700 |
| 2019 | ₹9,000 |
| 2020 | ₹10,000 |
| 2021 | ₹10,500 |
| 2022 | ₹10,500 |
| 2023 | ₹15,800 |
Price:- The flats/apartments resale price range has been between ₹15,500 – ₹20,000/- Per Sq Ft, depending on the floor location, size, and asking price. Rental starts at around ₹40,000 and goes up to even ₹1,75,000 per month. The rental price varies/depends on the flat size, location & furnishing.
18. ATS Pristine Sector 150, Noida
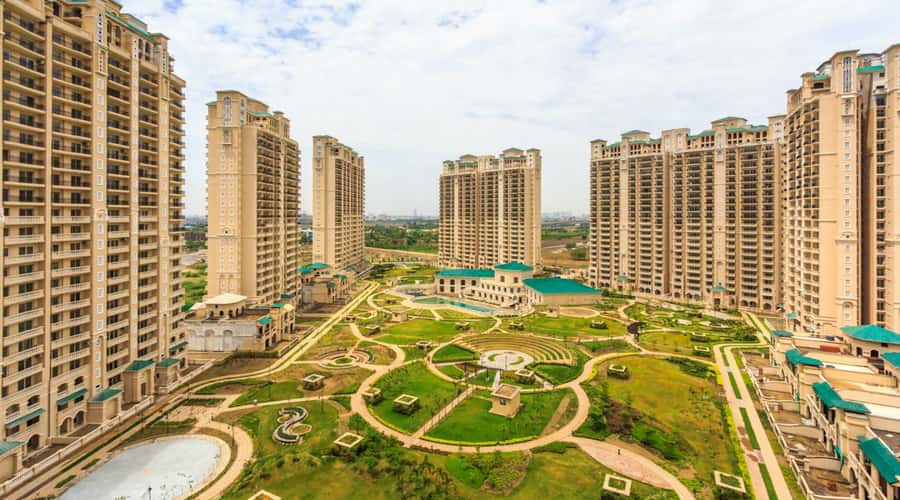
Plus Points:- Low-density residential society. Approx 80% lush green open area. Close proximity to Noida Expressway. The ATS builders are well known for their quality construction, finest layout design, and after possession maintenance. The ATS Pristine is the masterpiece of sector 150 Noida.
The ATS Pristine is a low-density residential group housing society and the low density is a must require factor for peaceful and luxury living. There are only 1066 flats in a huge 18 acre of land area. The society has one of the finest club-house and swimming pools in Noida. All apartments come with large bedroom sizes and well-designed Living Rooms.
The project is full of openness and a magnificent view outside. All the flats are fully ventilated and airy. The layout design is close to nature. Overall the ATS Pristine is one of the best residential societies for living.
Amenities:- ATS Pristine offers facilities such as Gymnasium, Jogging track, Lawn tennis court, and international standard club & swimming pool. The society has indoor activities such as Squash court. It also offers services like Community Hall and Library.
Working Places Nearby:- Several mega IT-companies campuses & commercial property investment projects are just a 10-minutes distance from sector 150 Noida such as Advant Navis Business Park, Bhutani Alphathum, Bhutani Cyberthum, Birla Soft, Met-Life, etc.
Schools Nearby:- Prominent institutions and schools are in the closest proximity such as DPS (Delhi Public School), Genesis Global School, Shiv Nadar School, & Footprints Play School & Day Care Creche.
Hospitals Nearby:- JP Hospital is just a 10-minutes away from ATS Pristine.
Connectivity:- The ATS Pristine is properly connected with multiple public transportation facilities and other civic facilities. It is just walking distance from the Noida Greater Noida Expressway. Upcoming Jevar International Airport is just a 30-minute drive from here. It also enjoys excellent connectivity to Wipro Chowk, Pari Chowk, and YMCA Gol Chakar.
Sizes:- The ATS Pristine apartments are spread over a total area of 18 acres. It has a total of 17 towers, 24 floors, and accommodation of 1066 flats/families. The ATS Pristine is consists of 3BHK, 4BHK, and 5BHK, apartments, penthouses & independent villas, etc. The size of the apartment/flats is 1202, 750, 2300, 2400, 3200, 3300, 3400 Sq Ft.
Price:- The flats/apartments resale price range has been between ₹9,500 – ₹12,000/- Per Sq Ft, depending on the floor location, size, and asking price. Rental starts at around ₹32,000 and goes up to even ₹1,50,000 per month. The rental price varies/depends on the flat size, location & furnishing.
19. Prestige High Fields, Gachibowli, Hyderabad
Prestige High Fields, Gachibowli is one of the best residential apartments in Hyderabad. It is properly connected with the main points of Hyderabad City. Bang in the middle of FD (financial district) which emphasizes the “walk to work” rhetoric that is going to be the norm in the future. The layout and spacing between the apartments are as good as it gets in terms of ventilation. Banking on the prestige brand to ensure the quality of construction and amenities.
This Society is the first choice of IT-Professional for living in Hyderabad. Prestige High Fields is the number one residential society of Hyderabad. There are more than 70% wide lush grass areas. It’s really a beautiful place for living. It’s a high-quality construction property by renowned Prestige Developers.
| Year Built | 2020 |
| Total Land Area | 21.85 Acres approx |
| Total Floor/Storey | 35 |
| Total Condos/Units | 2240 |
| Flats/Apartments Size | 2, 3, 4, Bedrooms Apartments, Penthouses |
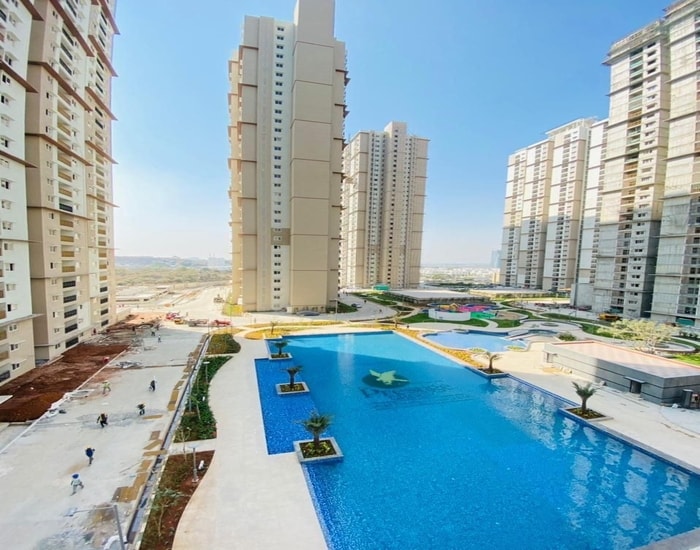
Plus Points:- First Disney Themed Luxury Homes in Hyderabad. Exclusive Apartments with No Common Walls
Enchantingly Landscaped Apartments. Terrace mounted helipad parking of medical urgency. Right on the financial district, making it very convenient for office goers.
All apartments Main door 8 feet high opening with frame in wood and pre-Moulded flushed shutter in wood, with polish on both sides.
It’s a high-rise gated community located backside of continental hospitals, Financial district. Very nice place to live in with ambient landscaping. Approach road in 100ft wide. Close proximity to major multinational software companies – and many small-medium sized IT and BFSI. Schools like Shriram, future kids, Keystone international, Vidyalok, Radcliffe, etc in the PHF vicinity. Just beside PHF residential, there is a corporate commercial building in construction by Prestige.
This project location is quite interesting and shall be the future choice for many, behind the continental hospital, diagonally located to upcoming Google own campus, adjacent to Phoenix embassy project, near to new American consulate, near to GAR sez project these are just a few mentioned under-construction projects and will be accommodating nearly 1 to 1.5 lakh employs surrounding this project. A more important point is, in just a square kilometre radius more amount of government land is being allocated for multinational companies coming up in the next few years.
The property is in a prime location which is in Financial District Hyderabad. All IT tech parks and SEZs are nearby within 6-8 km only. This project has some epic and dramatic views and comes with the signature style. Loads of amenities kids creche, gymnasium, suite rooms for guests, banquet hall, badminton court, tennis court, full basketball court, terrace and ground swimming pool, mini theatre, table tennis room, squash court, yoga room, aerobics, cards room, billiards room, jogging track, senior citizen sit-out area, small kids plays area, live barbeque stall, supermarket, unisex saloon, etc.
Overall, the Prestige High Fields relaxes your mind-body, and soul. Your hobbies and entertainment will touch a new height here. You love it, at first sight, you feel full of joy from the first moment. Where everything you want is just happiness so that you feel perfectly at ease and completely yourself.
Amenities:- Prestige High Fields offers facilities such as Aerobics/yoga room, guest rooms, pharmacy, atm spaces, gymnasium, restaurant, badminton court, health club, salon, basketball court, indoor games, squash court, boutique, library space, swimming pool, mini theatre, party hall, table tennis, clubhouse. 100% power back-Up for all apartments Security cabins at all entrances and exits with peripheral CCTV coverage Concealed wiring with PVC insulated copper wires and modular switches Sufficient power outlets and light points.
Working Places Nearby:- Prestige High Fields is right next to Wipro circle, Amazon, Google, Microsoft, Icici, Mindspace, Cognizant, TCS, and Infosys, Polaris, Cyient, CA, and Capgemini, and many more.
Schools Nearby:- Prominent schools and institutions are in close proximity such as Oakridge, Srinidhi International School, Delhi public school, Indus international school, the international school of business, and Hyderabad university.
Hospitals Nearby:- Several multispeciality hospitals are also in close proximity such as Continental Hospitals, Medicover Hospitals, Himgiri Hospital, Sunshine Hospitals, Care Super Specialty Hospital.
Connectivity:-The project is just a 29 min (27.7 km) drive via Nehru Outer Ring Road from Hyderabad International Airport (Rajiv Gandhi International Airport). Society is easily accessed to the outer ring road. In addition to the above, shopping centres like forum Saujana mall and Inorbit Mall are located just 10-minutes away.
Sizes:- The Prestige High Fields apartments are spread over a total area of 21.85 acres. It has a total of 10-towers, 25-floors, and accommodation for 2240 families/flats. The Prestige High Fields is consists of 2BHK, 3BHK, and 4BHK apartments, penthouses, etc. The size of the apartment/flats/ is 1283, 1492, 1993, 2713, Sq Ft.
Price Appreciation Track Table Prestige High Fields:- Below you will see Prestige High Fields real estate appreciation trends from its possession to the current years.
| YEAR | MEDIAN SALES PRICE/Sq Ft |
| 2020 | ₹8,500 |
| 2021 | ₹8,700 |
| 2022 | ₹9,200 |
| 2023 | ₹12,000 |
Price:- The flats/apartments resale price range has been between ₹12,100 – ₹12,500/- Per Sq Ft, depending on the floor location, size, and asking price. Rental starts at around ₹33,000 and goes up to even ₹1,50,000 per month. The rental price varies/depends on the flat size, location & furnishing.
20. (Please suggest in comment box)
The article is in the process of updating, friends if you have any suggestions please write in the comment box.
NOTE: WE ARE NOT DEALING IN THE SALE OR PURCHASE OF PROPERTIES. BEFORE INVESTING DO YOUR OWN RESEARCH

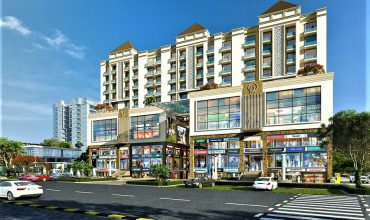
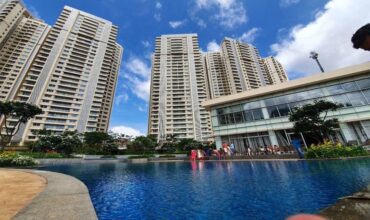
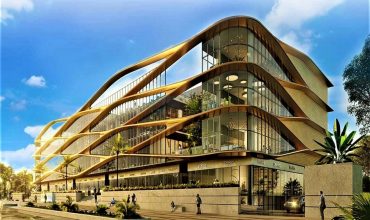
Susmita Bhattacharyya
SOBHA ARENA PEBBLE COURT
One of the most elegant and luxurious apartments in South Bangalore. A place which is a perfect combination of simplicity, high class detailing and exquisite finish.
MRINAL KASHYAP
Instead of ATS Pristine, its should be ATS paradiso, Greater Noida. 32 acres, 1050 units. And award winner for best residential project.. moreover it has marvellous landscaping which is unmatched in Noida or Greater Noida
JSR Group
Great blog! Very informative and well-written.! Discover JSRGroup SunCity, the leading real estate company in Telangana and Andhra Pradesh. Explore our Ventures and locate your perfect house today